21 Cedar Rd, Rehoboth Beach, DE 19971
Local realty services provided by:Better Homes and Gardens Real Estate Community Realty
Listed by: shaun tull, bryce lingo
Office: jack lingo - rehoboth
MLS#:DESU2080430
Source:BRIGHTMLS
Price summary
- Price:$3,290,000
- Price per sq. ft.:$1,125.56
- Monthly HOA dues:$283.33
About this home
Nestled in the prestigious North Shores community, this beautifully maintained home offers an inviting blend of timeless charm and modern elegance. Thoughtfully furnished and tastefully updated in 2022-2024, this spacious home boasts 5 bedrooms and 3.5 baths, including two primary suites, one conveniently located on the first level and a second, more expansive suite on the upper level. The popular open-concept floor plan is perfect for relaxed coastal living, featuring a welcoming family room with a gas fireplace framed by a stunning stone surround. The adjacent kitchen is a chef’s delight, complete with stainless steel appliances, a large breakfast bar, and easy access to the oversized sun deck and screened porch—the ideal setting for outdoor entertaining. A separate den on the first floor provides flexible space for a home office, movie room, or music room. Upstairs, three cozy guest bedrooms share a well-appointed hall bath, while the second primary suite offers a true retreat, complete with a private sitting room, a custom walk-in closet, and a spa-inspired bath featuring a double vanity, jetted soaking tub, and a tiled walk-in shower. Situated on a generous lot surrounded by mature trees, this home enjoys a large front yard and a fully fenced rear yard perfect for a future pool, providing both privacy and space to enjoy the outdoors. This home also features an outdoor shower and storage shed that has been grandfathered in, perfect for bikes and beach gear. As part of the exclusive North Shores community, residents benefit from a private beach, pool, marina, tennis courts, and 24/7 security. Additionally, this exceptional location places you just moments from Gordon’s Pond and the vibrant shops and dining of downtown Rehoboth Beach. Experience the best of coastal living in this rare North Shores offering!
Contact an agent
Home facts
- Year built:2004
- Listing ID #:DESU2080430
- Added:240 day(s) ago
- Updated:November 15, 2025 at 04:12 PM
Rooms and interior
- Bedrooms:5
- Total bathrooms:4
- Full bathrooms:3
- Half bathrooms:1
- Living area:2,923 sq. ft.
Heating and cooling
- Cooling:Central A/C, Zoned
- Heating:Electric, Heat Pump(s), Propane - Leased, Zoned
Structure and exterior
- Roof:Architectural Shingle
- Year built:2004
- Building area:2,923 sq. ft.
- Lot area:0.42 Acres
Schools
- High school:CAPE HENLOPEN
- Middle school:BEACON
- Elementary school:REHOBOTH
Utilities
- Water:Public
- Sewer:Public Sewer
Finances and disclosures
- Price:$3,290,000
- Price per sq. ft.:$1,125.56
- Tax amount:$5,659 (2025)
New listings near 21 Cedar Rd
- Coming Soon
 $789,000Coming Soon4 beds 4 baths
$789,000Coming Soon4 beds 4 baths35594 Goff St, REHOBOTH BEACH, DE 19971
MLS# DESU2100346Listed by: KELLER WILLIAMS REALTY - New
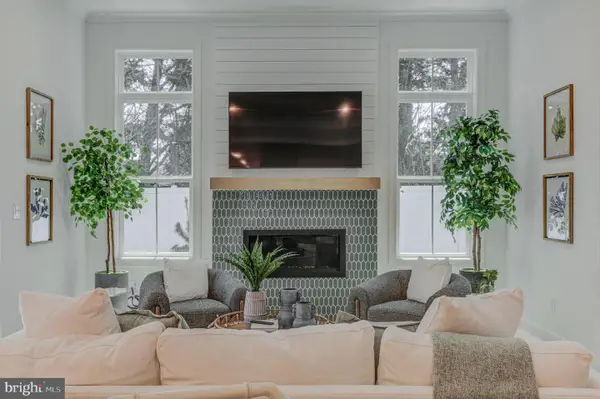 $693,675Active3 beds 3 baths2,430 sq. ft.
$693,675Active3 beds 3 baths2,430 sq. ft.21530 Cattail Dr #116, REHOBOTH BEACH, DE 19971
MLS# DESU2099722Listed by: COMPASS - New
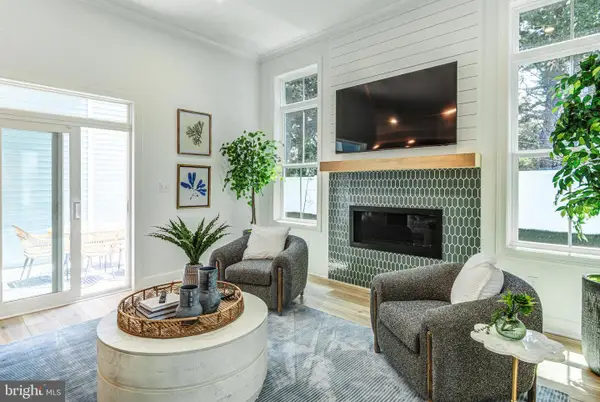 $739,320Active3 beds 3 baths2,430 sq. ft.
$739,320Active3 beds 3 baths2,430 sq. ft.21530 Cattail Dr #118, REHOBOTH BEACH, DE 19971
MLS# DESU2099728Listed by: COMPASS - New
 $3,188,000Active4 beds 5 baths3,000 sq. ft.
$3,188,000Active4 beds 5 baths3,000 sq. ft.45 Baltimore Ave, REHOBOTH BEACH, DE 19971
MLS# DESU2100440Listed by: LONG & FOSTER REAL ESTATE, INC. - New
 $129,900Active2 beds 2 baths780 sq. ft.
$129,900Active2 beds 2 baths780 sq. ft.20061 Atlantic Ave, REHOBOTH BEACH, DE 19971
MLS# DESU2100504Listed by: MCWILLIAMS/BALLARD, INC. - New
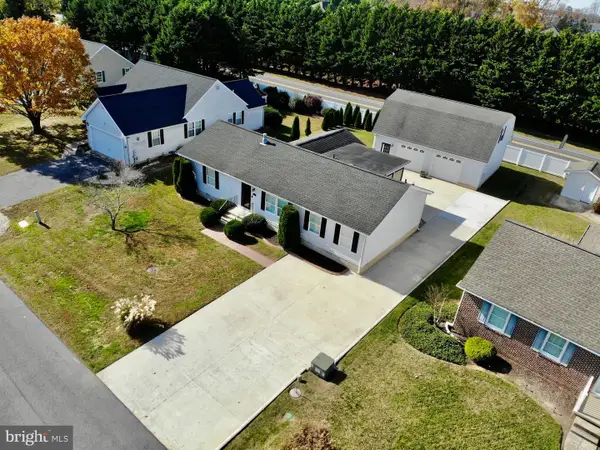 $650,000Active3 beds 2 baths1,824 sq. ft.
$650,000Active3 beds 2 baths1,824 sq. ft.111 Loganberry Ln, REHOBOTH BEACH, DE 19971
MLS# DESU2100606Listed by: LONG & FOSTER REAL ESTATE, INC. - New
 $124,900Active2 beds 2 baths1,152 sq. ft.
$124,900Active2 beds 2 baths1,152 sq. ft.21251 K St #38492, REHOBOTH BEACH, DE 19971
MLS# DESU2100540Listed by: COLDWELL BANKER REALTY - Coming Soon
 $399,000Coming Soon2 beds 2 baths
$399,000Coming Soon2 beds 2 baths35948 Haven Dr #204, REHOBOTH BEACH, DE 19971
MLS# DESU2100028Listed by: RE/MAX POINT REALTY - Open Sat, 12 to 2pmNew
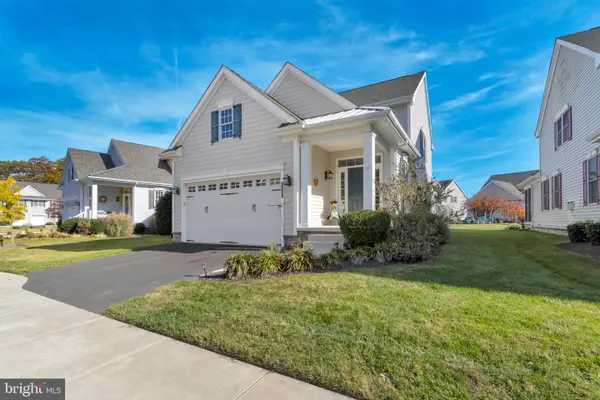 $739,000Active3 beds 3 baths2,300 sq. ft.
$739,000Active3 beds 3 baths2,300 sq. ft.36447 Warwick Dr, REHOBOTH BEACH, DE 19971
MLS# DESU2100260Listed by: JACK LINGO - REHOBOTH - Open Sat, 12 to 2pmNew
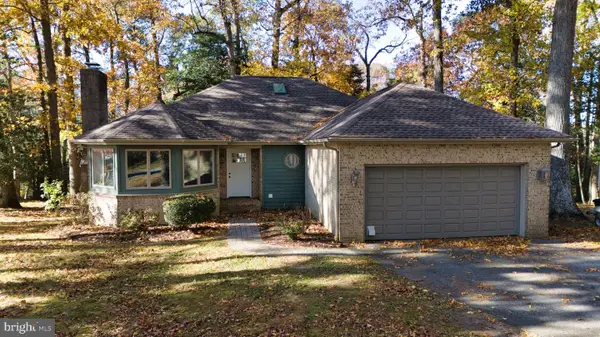 $715,000Active5 beds 4 baths3,561 sq. ft.
$715,000Active5 beds 4 baths3,561 sq. ft.2 Tall Oaks Ct, REHOBOTH BEACH, DE 19971
MLS# DESU2100298Listed by: THE PARKER GROUP
