21780 D St, Rehoboth Beach, DE 19971
Local realty services provided by:Better Homes and Gardens Real Estate Cassidon Realty
21780 D St,Rehoboth Beach, DE 19971
$200,000
- 3 Beds
- 2 Baths
- 1,392 sq. ft.
- Mobile / Manufactured
- Active
Listed by:dustin oldfather
Office:compass
MLS#:DESU2076268
Source:BRIGHTMLS
Price summary
- Price:$200,000
- Price per sq. ft.:$143.68
About this home
Enjoy effortless single-level living in this light-filled 3-bedroom, 2-bathroom modular home nestled in the sought-after Rehoboth Bay Manufactured Home Park—a vibrant waterfront community offering an array of resort-style amenities. Step onto the inviting covered front porch and into a bright and cheerful interior featuring a spacious light and bright sunroom where you will enjoy many hours of relaxation, and leads to the living room with carpeting and a ceiling fan for year-round comfort. The open-concept kitchen and dining area is perfect for entertaining, boasting counter seating, generous cabinet and counter space, and easy access to the laundry room, which leads directly to the yard. Recent updates include a brand-new metal roof (2024), a new hot water heater (2024), and a new A/C system (2023), ensuring peace of mind and energy efficiency for years to come. The primary suite offers a peaceful retreat with carpeting, a ceiling fan, and an ensuite bathroom featuring a soaking tub, step-in shower, and dual vanities. Two additional bedrooms and a full bath provide plenty of space for family or guests. Located in a waterfront community on Rehoboth Bay, this home is just minutes from Rehoboth Beach Country Club, Dewey Beach, and miles of scenic coastline. Community amenities include an outdoor pool, private beach, pier/dock access, tennis and basketball courts, outdoor cardio gym, and a tots playground, making it ideal for both relaxation and recreation. Whether you're looking for a year-round residence or a vacation retreat, this home offers the perfect blend of comfort, convenience, and coastal charm.
Contact an agent
Home facts
- Year built:2010
- Listing ID #:DESU2076268
- Added:129 day(s) ago
- Updated:September 30, 2025 at 01:47 PM
Rooms and interior
- Bedrooms:3
- Total bathrooms:2
- Full bathrooms:2
- Living area:1,392 sq. ft.
Heating and cooling
- Cooling:Central A/C
- Heating:Electric, Heat Pump(s)
Structure and exterior
- Roof:Metal
- Year built:2010
- Building area:1,392 sq. ft.
- Lot area:0.11 Acres
Schools
- High school:CAPE HENLOPEN
Utilities
- Water:Community
- Sewer:Public Sewer
Finances and disclosures
- Price:$200,000
- Price per sq. ft.:$143.68
- Tax amount:$468 (2024)
New listings near 21780 D St
- New
 $445,000Active2 beds 2 baths1,092 sq. ft.
$445,000Active2 beds 2 baths1,092 sq. ft.4302 Sandpiper Dr, REHOBOTH BEACH, DE 19971
MLS# DESU2097794Listed by: PATTERSON-SCHWARTZ-REHOBOTH - New
 $989,000Active2 beds 2 baths840 sq. ft.
$989,000Active2 beds 2 baths840 sq. ft.20594 & 37836 Bay/cobblestone, REHOBOTH BEACH, DE 19971
MLS# DESU2097610Listed by: BERKSHIRE HATHAWAY HOMESERVICES PENFED REALTY - New
 $2,597,000Active3 beds 3 baths1,670 sq. ft.
$2,597,000Active3 beds 3 baths1,670 sq. ft.527 N Boardwalk #202, REHOBOTH BEACH, DE 19971
MLS# DESU2097720Listed by: RE/MAX REALTY GROUP REHOBOTH - New
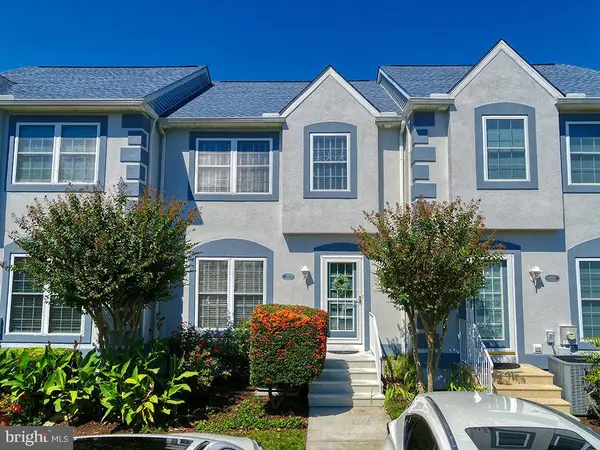 $599,000Active3 beds 3 baths1,650 sq. ft.
$599,000Active3 beds 3 baths1,650 sq. ft.2902 American Eagle Way, REHOBOTH BEACH, DE 19971
MLS# DESU2097436Listed by: MONUMENT SOTHEBY'S INTERNATIONAL REALTY - New
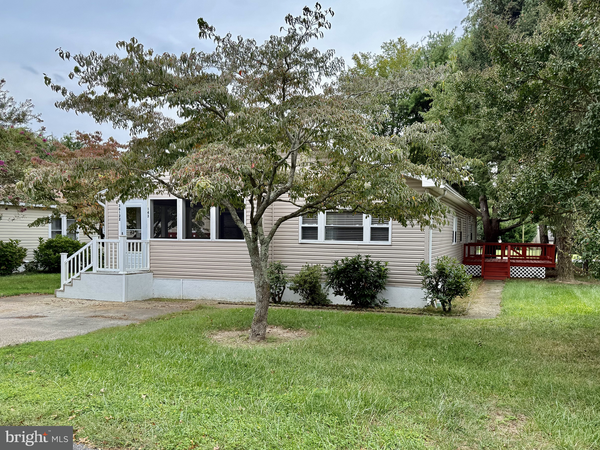 $119,500Active2 beds 2 baths956 sq. ft.
$119,500Active2 beds 2 baths956 sq. ft.36122 Knight St, REHOBOTH BEACH, DE 19971
MLS# DESU2097688Listed by: PATTERSON-SCHWARTZ-REHOBOTH - New
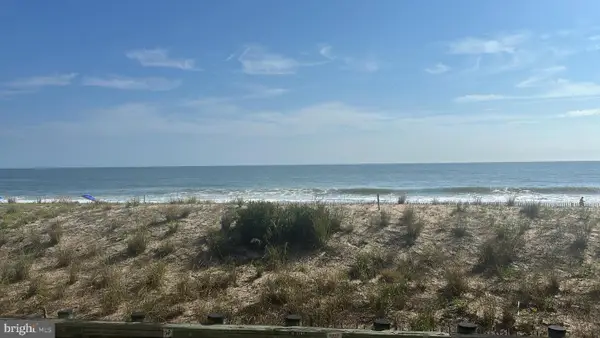 $649,900Active1 beds 1 baths561 sq. ft.
$649,900Active1 beds 1 baths561 sq. ft.2 Mckinley Ave #108, REHOBOTH BEACH, DE 19971
MLS# DESU2097562Listed by: LONG & FOSTER REAL ESTATE, INC. - New
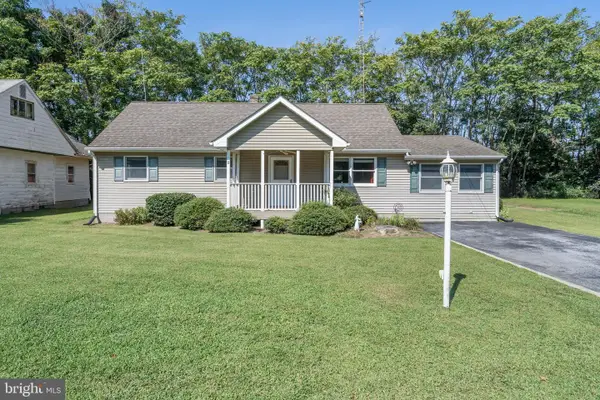 $350,000Active4 beds 1 baths1,304 sq. ft.
$350,000Active4 beds 1 baths1,304 sq. ft.113 Martin Ln, REHOBOTH BEACH, DE 19971
MLS# DESU2097494Listed by: COLDWELL BANKER PREMIER - REHOBOTH - New
 $719,000Active3 beds 4 baths2,200 sq. ft.
$719,000Active3 beds 4 baths2,200 sq. ft.37077 Turnstone Cir #31, REHOBOTH BEACH, DE 19971
MLS# DESU2097626Listed by: PATTERSON-SCHWARTZ-HOCKESSIN - New
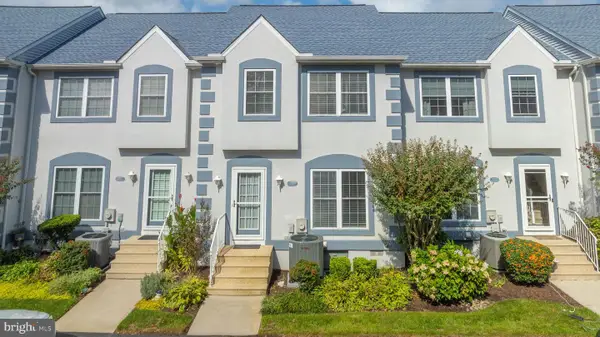 $615,000Active3 beds 3 baths1,650 sq. ft.
$615,000Active3 beds 3 baths1,650 sq. ft.280 American Eagle Way #2803, REHOBOTH BEACH, DE 19971
MLS# DESU2097368Listed by: COLDWELL BANKER PREMIER - REHOBOTH - New
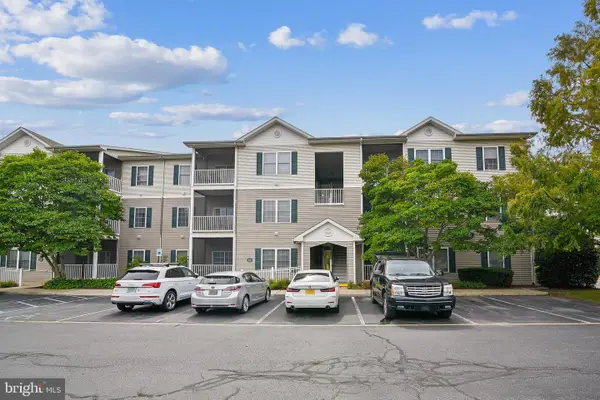 $380,000Active2 beds 2 baths940 sq. ft.
$380,000Active2 beds 2 baths940 sq. ft.300 Pebble Dr #321, REHOBOTH BEACH, DE 19971
MLS# DESU2096978Listed by: LONG & FOSTER REAL ESTATE, INC.
