23 Coventry Rd, Rehoboth Beach, DE 19971
Local realty services provided by:Better Homes and Gardens Real Estate Reserve
23 Coventry Rd,Rehoboth Beach, DE 19971
$924,900
- 4 Beds
- 3 Baths
- 2,409 sq. ft.
- Single family
- Active
Listed by:kathy newcomb
Office:coldwell banker premier - rehoboth
MLS#:DESU2079556
Source:BRIGHTMLS
Price summary
- Price:$924,900
- Price per sq. ft.:$383.94
- Monthly HOA dues:$14.58
About this home
This charming 4-bedroom, 3-bathroom home offers a perfect blend of comfort and luxury in a serene country club setting. Step inside to discover spacious living area with cathedral ceilings, ideal for entertaining or relaxation. The home features a floor plan with abundant natural light, highlighting the modern finishes throughout. The fully equipped kitchen boasts stainless steel appliances, a gas stove, two pantries and a wonderful island plus access to the screened porch and dining room.
The master suite is a private retreat, complete with an en-suite bath featuring dual vanities and custom tiled shower. Large glass doors provide sunlight and access to the deck and pool. Additionally the first floor features a second bedroom and full bathroom.
Upstairs, two additional well-appointed bedrooms and one additional full bathroom provide plenty of room for family or guests.
The two car attached side loader garage with attic storage above conveniently enters the home through the laundry room just steps from the kitchen for ease of groceries.
Step outside to enjoy your own personal paradise! The backyard is fully fenced for privacy and features an inviting in-ground swimming pool, a beautiful deck—perfect for outdoor dining, sunbathing, or hosting gatherings. Relax in the screened porch that overlooks the pool, offering a tranquil space to unwind while enjoying the view.
This home is nestled in a coveted Rehoboth Beach Yacht and Country Club community, offering access to world-class amenities (membership required) and a peaceful, scenic environment. Don’t miss the opportunity to own this stunning home with the ideal combination of luxury and comfort just a short distance to Rehoboth’s beautiful sandy beaches and mile long boardwalk.
Contact an agent
Home facts
- Year built:1988
- Listing ID #:DESU2079556
- Added:217 day(s) ago
- Updated:September 30, 2025 at 01:59 PM
Rooms and interior
- Bedrooms:4
- Total bathrooms:3
- Full bathrooms:3
- Living area:2,409 sq. ft.
Heating and cooling
- Cooling:Central A/C
- Heating:Central, Electric, Heat Pump(s)
Structure and exterior
- Roof:Architectural Shingle
- Year built:1988
- Building area:2,409 sq. ft.
- Lot area:0.34 Acres
Schools
- High school:CAPE HENLOPEN
Utilities
- Water:Private/Community Water
- Sewer:Public Sewer
Finances and disclosures
- Price:$924,900
- Price per sq. ft.:$383.94
- Tax amount:$1,976 (2024)
New listings near 23 Coventry Rd
- New
 $445,000Active2 beds 2 baths1,092 sq. ft.
$445,000Active2 beds 2 baths1,092 sq. ft.4302 Sandpiper Dr, REHOBOTH BEACH, DE 19971
MLS# DESU2097794Listed by: PATTERSON-SCHWARTZ-REHOBOTH - New
 $989,000Active2 beds 2 baths840 sq. ft.
$989,000Active2 beds 2 baths840 sq. ft.20594 & 37836 Bay/cobblestone, REHOBOTH BEACH, DE 19971
MLS# DESU2097610Listed by: BERKSHIRE HATHAWAY HOMESERVICES PENFED REALTY - New
 $2,597,000Active3 beds 3 baths1,670 sq. ft.
$2,597,000Active3 beds 3 baths1,670 sq. ft.527 N Boardwalk #202, REHOBOTH BEACH, DE 19971
MLS# DESU2097720Listed by: RE/MAX REALTY GROUP REHOBOTH - New
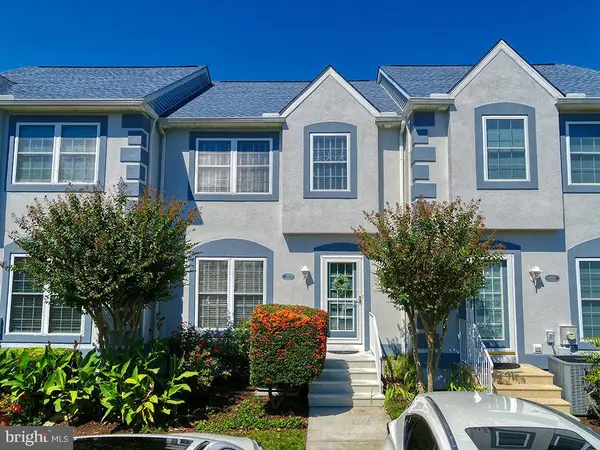 $599,000Active3 beds 3 baths1,650 sq. ft.
$599,000Active3 beds 3 baths1,650 sq. ft.2902 American Eagle Way, REHOBOTH BEACH, DE 19971
MLS# DESU2097436Listed by: MONUMENT SOTHEBY'S INTERNATIONAL REALTY - New
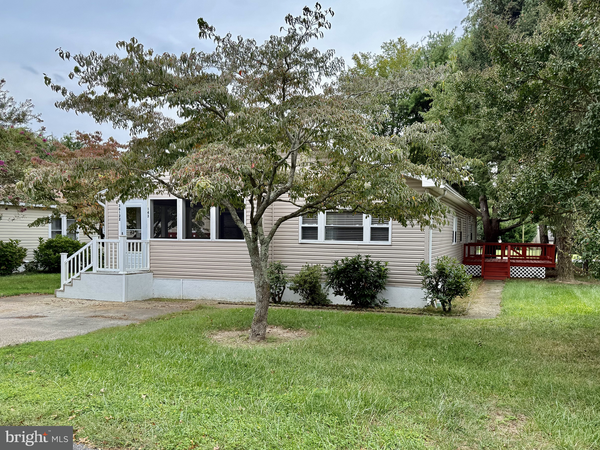 $119,500Active2 beds 2 baths956 sq. ft.
$119,500Active2 beds 2 baths956 sq. ft.36122 Knight St, REHOBOTH BEACH, DE 19971
MLS# DESU2097688Listed by: PATTERSON-SCHWARTZ-REHOBOTH - New
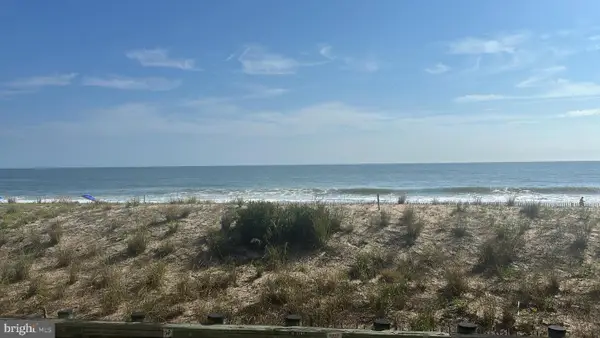 $649,900Active1 beds 1 baths561 sq. ft.
$649,900Active1 beds 1 baths561 sq. ft.2 Mckinley Ave #108, REHOBOTH BEACH, DE 19971
MLS# DESU2097562Listed by: LONG & FOSTER REAL ESTATE, INC. - New
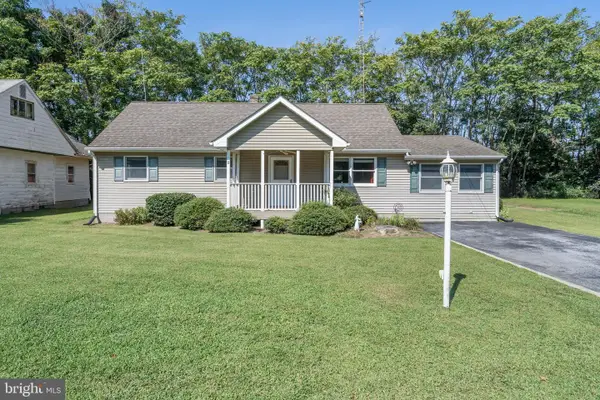 $350,000Active4 beds 1 baths1,304 sq. ft.
$350,000Active4 beds 1 baths1,304 sq. ft.113 Martin Ln, REHOBOTH BEACH, DE 19971
MLS# DESU2097494Listed by: COLDWELL BANKER PREMIER - REHOBOTH - New
 $719,000Active3 beds 4 baths2,200 sq. ft.
$719,000Active3 beds 4 baths2,200 sq. ft.37077 Turnstone Cir #31, REHOBOTH BEACH, DE 19971
MLS# DESU2097626Listed by: PATTERSON-SCHWARTZ-HOCKESSIN - New
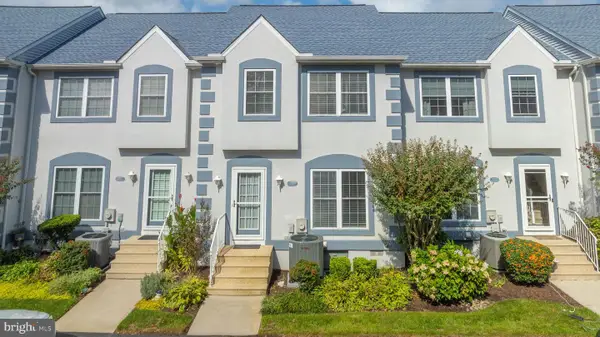 $615,000Active3 beds 3 baths1,650 sq. ft.
$615,000Active3 beds 3 baths1,650 sq. ft.280 American Eagle Way #2803, REHOBOTH BEACH, DE 19971
MLS# DESU2097368Listed by: COLDWELL BANKER PREMIER - REHOBOTH - New
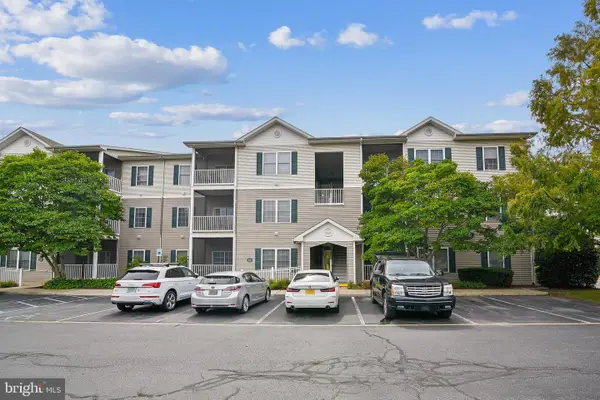 $380,000Active2 beds 2 baths940 sq. ft.
$380,000Active2 beds 2 baths940 sq. ft.300 Pebble Dr #321, REHOBOTH BEACH, DE 19971
MLS# DESU2096978Listed by: LONG & FOSTER REAL ESTATE, INC.
