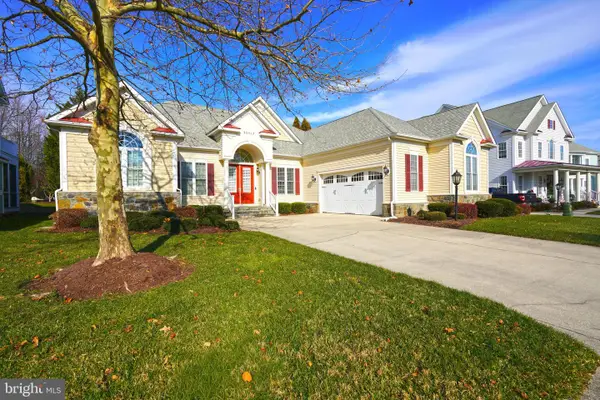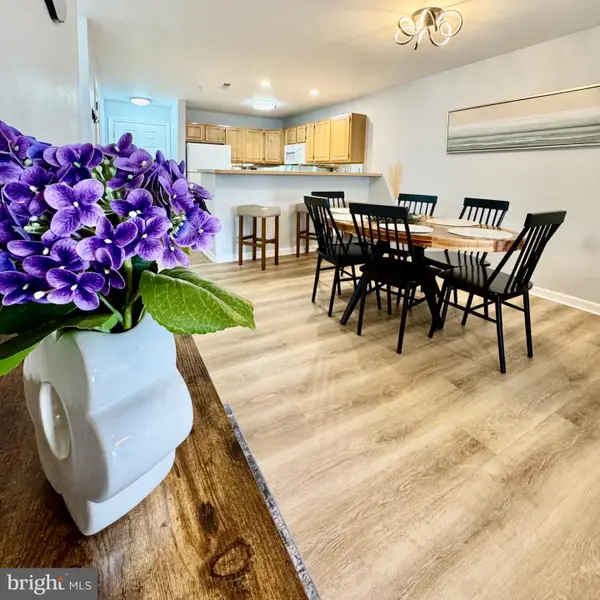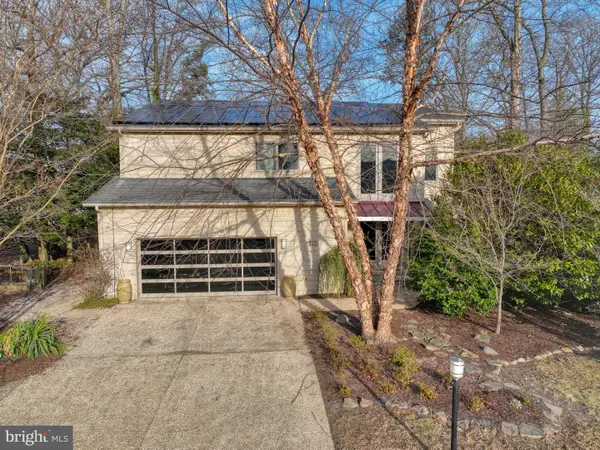3 Laurel St, Rehoboth Beach, DE 19971
Local realty services provided by:Better Homes and Gardens Real Estate Reserve
3 Laurel St,Rehoboth Beach, DE 19971
$4,295,000
- 5 Beds
- 6 Baths
- 2,500 sq. ft.
- Single family
- Active
Upcoming open houses
- Sat, Feb 1412:00 pm - 02:00 pm
Listed by: jordan geyer
Office: jack lingo - rehoboth
MLS#:DESU2087390
Source:BRIGHTMLS
Price summary
- Price:$4,295,000
- Price per sq. ft.:$1,718
About this home
Just completed in 2024, this Ocean Block home with an inground pool is a rare find in the City of Rehoboth Beach. This magnificent 2,500sqft beach house is only 150 feet from the beach and boardwalk with Ocean views from all rooms on the front of the house. Tons of outdoor space to take in the sights and sounds of Rehoboth Beach from the front porch, by the pool or the second floor deck. The spacious well thought out great room has incredible attention to detail such as exposed beams, stacked stone gas fireplace, and sustainable hardwood floors that carry throughout the entire house. The open floor plan is tied together perfectly with 10 ft ceilings, Pella windows and gorgeous craftsman trim everywhere you look.Cooking dinner for all of your guests will be a delight in the chef s kitchen with quartz counters, stainless steel Kitchen Aid appliances, 48 inch gas range and oversized French door refrigerator/freezer. All 5 of the spacious ensuite bedrooms feature tiled bathrooms with frameless glass showers. The third floor suite is embellished with exposed beams and a cathedral ceiling. This home truly has it all; a sunken laundry room, pantry closet, easy access to a conditioned crawl space, split system HVAC and 2 tankless hot water heaters. Exterior features include a paver front porch, backyard paver patio with pool, privacy fencing, outdoor shower, cedar impression siding and stone, composite decking, irrigation system and parking for 2 cars.This South Rehoboth masterpiece is only steps to the ocean, 4 blocks to Rehoboth Avenue and a quick stroll to shops and restaurants. For investors, the location and high end features of this superb home will attract highly desirable rental clientele as well as generating rental income over $200,000.
Contact an agent
Home facts
- Year built:2024
- Listing ID #:DESU2087390
- Added:260 day(s) ago
- Updated:February 12, 2026 at 02:42 PM
Rooms and interior
- Bedrooms:5
- Total bathrooms:6
- Full bathrooms:5
- Half bathrooms:1
- Living area:2,500 sq. ft.
Heating and cooling
- Cooling:Central A/C
- Heating:Electric, Heat Pump(s)
Structure and exterior
- Year built:2024
- Building area:2,500 sq. ft.
- Lot area:0.11 Acres
Schools
- High school:CAPE HENLOPEN
Utilities
- Water:Public
- Sewer:Public Sewer
Finances and disclosures
- Price:$4,295,000
- Price per sq. ft.:$1,718
- Tax amount:$1,504 (2021)
New listings near 3 Laurel St
- Coming Soon
 $849,900Coming Soon3 beds 3 baths
$849,900Coming Soon3 beds 3 baths35517 Bonaire Dr, REHOBOTH BEACH, DE 19971
MLS# DESU2101820Listed by: BERKSHIRE HATHAWAY HOMESERVICES PENFED REALTY - Open Sun, 11am to 1pmNew
 $1,099,999Active4 beds 4 baths4,248 sq. ft.
$1,099,999Active4 beds 4 baths4,248 sq. ft.19321 Loblolly Cir, REHOBOTH BEACH, DE 19971
MLS# DESU2104726Listed by: PATTERSON-SCHWARTZ-REHOBOTH  $839,900Pending5 beds 3 baths2,871 sq. ft.
$839,900Pending5 beds 3 baths2,871 sq. ft.31840 Carmine Dr, REHOBOTH BEACH, DE 19971
MLS# DESU2103366Listed by: BERKSHIRE HATHAWAY HOMESERVICES PENFED REALTY- New
 $470,000Active2 beds 2 baths1,040 sq. ft.
$470,000Active2 beds 2 baths1,040 sq. ft.3800 Sanibel Circle #3811, REHOBOTH BEACH, DE 19971
MLS# DESU2104164Listed by: COMPASS - Coming SoonOpen Sat, 10am to 12pm
 $120,000Coming Soon2 beds 2 baths
$120,000Coming Soon2 beds 2 baths20019 Golden Ave, REHOBOTH BEACH, DE 19971
MLS# DESU2104646Listed by: RE/MAX ASSOCIATES - New
 $129,000Active3 beds 2 baths1,108 sq. ft.
$129,000Active3 beds 2 baths1,108 sq. ft.35653 Highlands Way #182, REHOBOTH BEACH, DE 19971
MLS# DESU2104620Listed by: SEA BOVA ASSOCIATES INC.  $2,500,000Pending4 beds 2 baths4,112 sq. ft.
$2,500,000Pending4 beds 2 baths4,112 sq. ft.8 Maass Ln, REHOBOTH BEACH, DE 19971
MLS# DESU2104196Listed by: IRON VALLEY REAL ESTATE AT THE BEACH- Open Sat, 12 to 2pmNew
 $1,175,000Active4 beds 4 baths3,400 sq. ft.
$1,175,000Active4 beds 4 baths3,400 sq. ft.115 Cornwall Rd, REHOBOTH BEACH, DE 19971
MLS# DESU2104362Listed by: MONUMENT SOTHEBY'S INTERNATIONAL REALTY - New
 $389,900Active3 beds 1 baths960 sq. ft.
$389,900Active3 beds 1 baths960 sq. ft.112 Strawberry Way, REHOBOTH BEACH, DE 19971
MLS# DESU2104486Listed by: BROKERS REALTY GROUP, LLC - Open Sun, 12 to 2pmNew
 $138,200Active3 beds 2 baths924 sq. ft.
$138,200Active3 beds 2 baths924 sq. ft.21229 M St, REHOBOTH BEACH, DE 19971
MLS# DESU2104406Listed by: PATTERSON-SCHWARTZ-REHOBOTH

