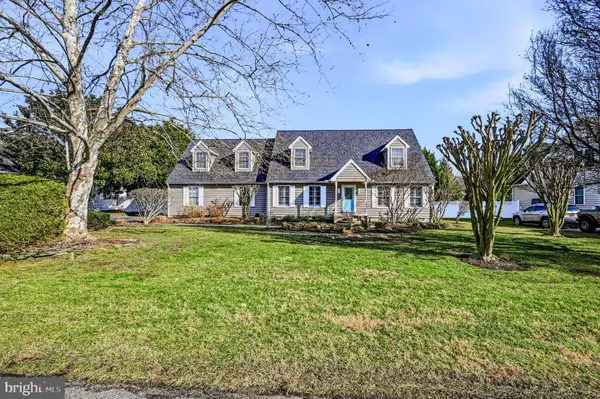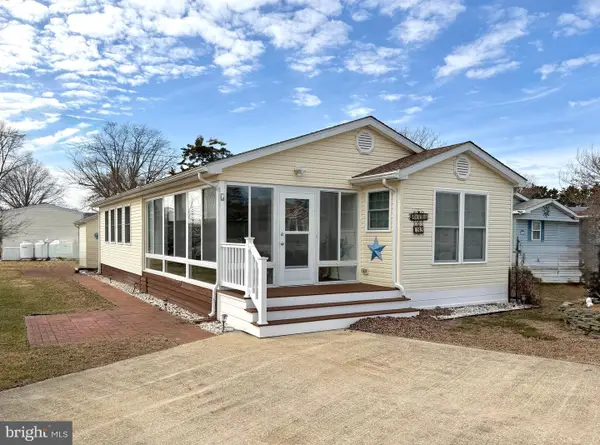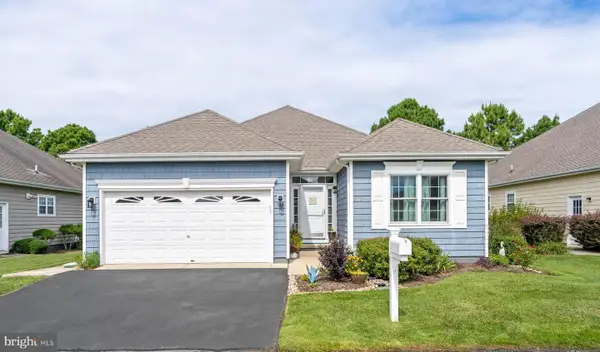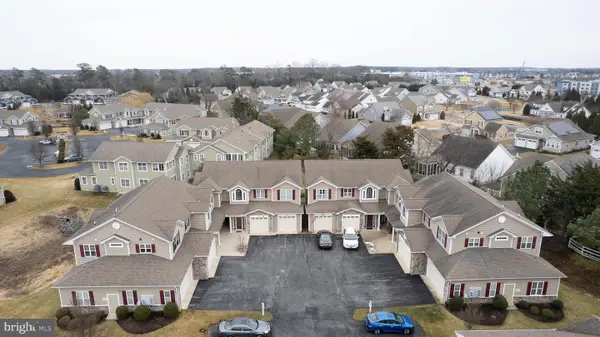34417 Bronze St #33b, Rehoboth Beach, DE 19971
Local realty services provided by:Better Homes and Gardens Real Estate Murphy & Co.
Listed by: joseph s maggio jr.
Office: dave mccarthy & associates, inc.
MLS#:DESU2099058
Source:BRIGHTMLS
Price summary
- Price:$587,500
- Price per sq. ft.:$232.21
About this home
Discover the charm and elegance of this beautifully maintained end-unit townhome in the highly desirable Sterling Crossing community. Proudly offered by the original owner, this residence showcases the care, upgrades, and attention to detail you would expect from a former model home.
This spacious home features 3 bedrooms and 2.5 bathrooms, enhanced by rich oak hardwood flooring and a welcoming stone front porch. Striking copper and stone exterior accents create exceptional curb appeal and set the tone for what awaits inside.
The kitchen is the heart of the home, featuring granite countertops, a stylish tile backsplash, undermount lighting, and stainless steel appliances—perfect for both everyday living and entertaining. The adjoining family and living rooms offer a warm, inviting space complete with a gas fireplace and refined trim moldings that add timeless sophistication.
Retreat to the owner’s suite with its vaulted ceilings, luxurious soaking tub, and separate spa-style shower. The finished basement, already equipped with a plumbing rough-in, provides outstanding flexibility for future expansion or customization.
Sterling Crossing offers resort-style amenities including a community pool and clubhouse, all located just over two miles from the beach. Enjoy easy access to coastal attractions, shopping, and dining while living in one of the area’s most sought-after neighborhoods.
Don’t miss this opportunity to own a move-in-ready home in an unbeatable location—schedule your private showing today!
Contact an agent
Home facts
- Year built:2014
- Listing ID #:DESU2099058
- Added:127 day(s) ago
- Updated:February 25, 2026 at 02:44 PM
Rooms and interior
- Bedrooms:3
- Total bathrooms:3
- Full bathrooms:2
- Half bathrooms:1
- Living area:2,530 sq. ft.
Heating and cooling
- Cooling:Central A/C
- Heating:Electric, Forced Air, Heat Pump(s)
Structure and exterior
- Roof:Architectural Shingle, Copper
- Year built:2014
- Building area:2,530 sq. ft.
Schools
- High school:CAPE HENLOPEN
Utilities
- Water:Public
- Sewer:Public Sewer
Finances and disclosures
- Price:$587,500
- Price per sq. ft.:$232.21
- Tax amount:$851 (2025)
New listings near 34417 Bronze St #33b
- Coming Soon
 $950,000Coming Soon4 beds 3 baths
$950,000Coming Soon4 beds 3 baths13 Sheffield Rd, REHOBOTH BEACH, DE 19971
MLS# DESU2105744Listed by: PATTERSON-SCHWARTZ-HOCKESSIN - Coming Soon
 $174,000Coming Soon2 beds 2 baths
$174,000Coming Soon2 beds 2 baths21734 C St, REHOBOTH BEACH, DE 19971
MLS# DESU2105716Listed by: KELLER WILLIAMS REALTY - New
 $700,000Active3 beds 2 baths1,964 sq. ft.
$700,000Active3 beds 2 baths1,964 sq. ft.20234 Whitehead Cir #100, REHOBOTH BEACH, DE 19971
MLS# DESU2105662Listed by: COMPASS - New
 $375,000Active2 beds 2 baths936 sq. ft.
$375,000Active2 beds 2 baths936 sq. ft.35979 Condo Dr #b104, REHOBOTH BEACH, DE 19971
MLS# DESU2104530Listed by: BERKSHIRE HATHAWAY HOMESERVICES PENFED REALTY - New
 $399,999Active3 beds 2 baths1,523 sq. ft.
$399,999Active3 beds 2 baths1,523 sq. ft.18942 Shore Pointe Ct #2504, REHOBOTH BEACH, DE 19971
MLS# DESU2105150Listed by: COLDWELL BANKER REALTY - New
 $135,000Active3 beds 1 baths980 sq. ft.
$135,000Active3 beds 1 baths980 sq. ft.6 Candlelight Ln, REHOBOTH BEACH, DE 19971
MLS# DESU2105550Listed by: LINDA VISTA REAL ESTATE  $879,000Pending3 beds 3 baths2,200 sq. ft.
$879,000Pending3 beds 3 baths2,200 sq. ft.38025 Henry View #40, REHOBOTH BEACH, DE 19971
MLS# DESU2105422Listed by: EXP REALTY, LLC- New
 $595,000Active3 beds 3 baths1,650 sq. ft.
$595,000Active3 beds 3 baths1,650 sq. ft.310 Blue Heron Dr #3102, REHOBOTH BEACH, DE 19971
MLS# DESU2105524Listed by: RE/MAX REALTY GROUP REHOBOTH - Open Sun, 2 to 4pmNew
 $924,000Active4 beds 4 baths2,600 sq. ft.
$924,000Active4 beds 4 baths2,600 sq. ft.57 Canal Landing Ct, REHOBOTH BEACH, DE 19971
MLS# DESU2105478Listed by: COMPASS - New
 $124,900Active2 beds 2 baths1,114 sq. ft.
$124,900Active2 beds 2 baths1,114 sq. ft.21261 M St, REHOBOTH BEACH, DE 19971
MLS# DESU2105390Listed by: COLDWELL BANKER PREMIER - REHOBOTH

