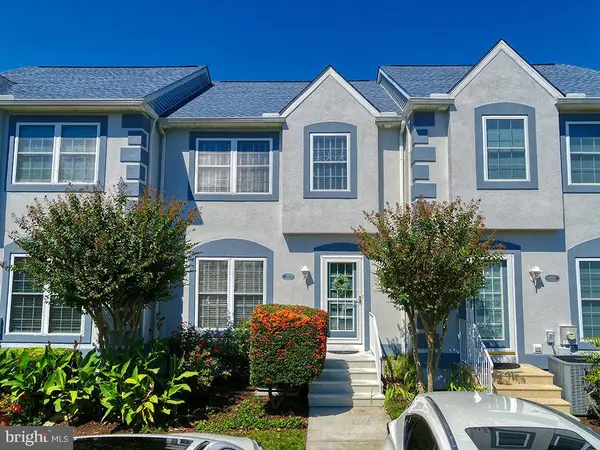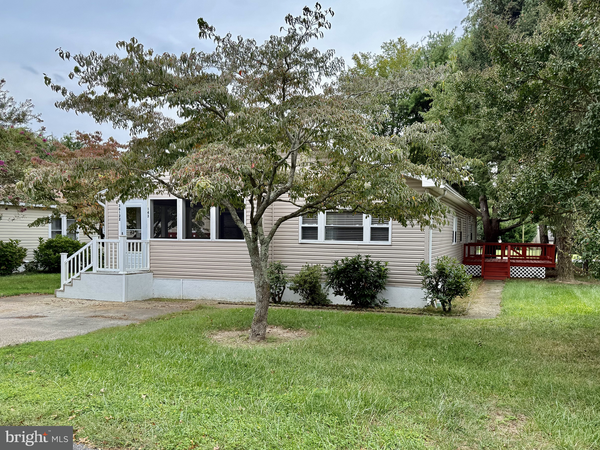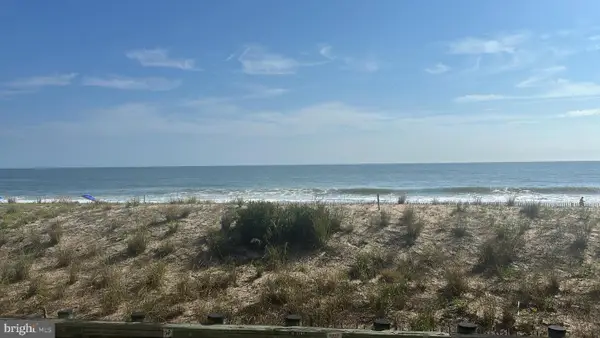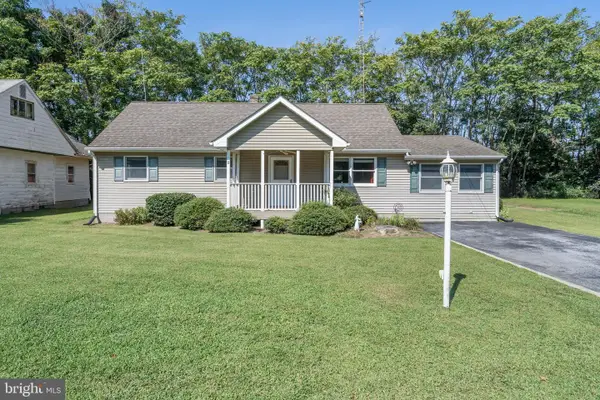34824 Mute Swan Ln, Rehoboth Beach, DE 19971
Local realty services provided by:Better Homes and Gardens Real Estate Community Realty
34824 Mute Swan Ln,Rehoboth Beach, DE 19971
$525,000
- 3 Beds
- 2 Baths
- 2,300 sq. ft.
- Single family
- Pending
Listed by:shirley e. kalvinsky
Office:jack lingo - rehoboth
MLS#:DESU2077914
Source:BRIGHTMLS
Price summary
- Price:$525,000
- Price per sq. ft.:$228.26
- Monthly HOA dues:$139.67
About this home
Prime Rehoboth area location at an outstanding price. Summercrest is in the heart of the beach area, close to outlet shopping, and fine restaurants. As you open the front door, you're met with an open floor plan, engineered wood floors and the feeling of spaciousness. Take a short walk down the hall and decide whether you want to have a more formal dinner in the dining room or a casual meal in the well appointed kitchen. Granite counters, stainless steel appliances. Relax after dinner with a coffee or cocktail either in the family room, or if it's a nice evening, gather on the attached screened-in rear porch with ceiling fan. Two bedrooms for family and guests are separate and apart from the primary bedroom. Time to end the day either in a refreshing shower or soak in the spacious tub. Either way, you'll fall quickly to sleep at the end of a day with friends and family. Full basement for plenty of storage or make it a project and finish it off. Two car attached garage for easy in and out of the house. Community amenities include, Clubhouse, Pool, & Tennis. Don't wait, see it today before it's gone!
Contact an agent
Home facts
- Year built:2010
- Listing ID #:DESU2077914
- Added:242 day(s) ago
- Updated:October 01, 2025 at 07:32 AM
Rooms and interior
- Bedrooms:3
- Total bathrooms:2
- Full bathrooms:2
- Living area:2,300 sq. ft.
Heating and cooling
- Cooling:Central A/C
- Heating:Electric, Forced Air, Heat Pump(s)
Structure and exterior
- Roof:Architectural Shingle
- Year built:2010
- Building area:2,300 sq. ft.
- Lot area:0.2 Acres
Schools
- High school:CAPE HENLOPEN
Utilities
- Water:Public
- Sewer:Public Sewer
Finances and disclosures
- Price:$525,000
- Price per sq. ft.:$228.26
- Tax amount:$1,466 (2024)
New listings near 34824 Mute Swan Ln
- Coming Soon
 $2,795,000Coming Soon3 beds 3 baths
$2,795,000Coming Soon3 beds 3 baths82 Sussex St, REHOBOTH BEACH, DE 19971
MLS# DESU2097762Listed by: JACK LINGO - REHOBOTH - New
 $785,000Active3 beds 2 baths1,522 sq. ft.
$785,000Active3 beds 2 baths1,522 sq. ft.19805 Coastal Hwy #230, REHOBOTH BEACH, DE 19971
MLS# DESU2072908Listed by: COLDWELL BANKER PREMIER - REHOBOTH - New
 $445,000Active2 beds 2 baths1,092 sq. ft.
$445,000Active2 beds 2 baths1,092 sq. ft.4302 Sandpiper Dr, REHOBOTH BEACH, DE 19971
MLS# DESU2097794Listed by: PATTERSON-SCHWARTZ-REHOBOTH - New
 $989,000Active2 beds 2 baths840 sq. ft.
$989,000Active2 beds 2 baths840 sq. ft.20594 & 37836 Bay/cobblestone, REHOBOTH BEACH, DE 19971
MLS# DESU2097610Listed by: BERKSHIRE HATHAWAY HOMESERVICES PENFED REALTY - New
 $2,597,000Active3 beds 3 baths1,670 sq. ft.
$2,597,000Active3 beds 3 baths1,670 sq. ft.527 N Boardwalk #202, REHOBOTH BEACH, DE 19971
MLS# DESU2097720Listed by: RE/MAX REALTY GROUP REHOBOTH - Open Sat, 12 to 2pmNew
 $599,000Active3 beds 3 baths1,650 sq. ft.
$599,000Active3 beds 3 baths1,650 sq. ft.2902 American Eagle Way, REHOBOTH BEACH, DE 19971
MLS# DESU2097436Listed by: MONUMENT SOTHEBY'S INTERNATIONAL REALTY - New
 $119,500Active2 beds 2 baths956 sq. ft.
$119,500Active2 beds 2 baths956 sq. ft.36122 Knight St, REHOBOTH BEACH, DE 19971
MLS# DESU2097688Listed by: PATTERSON-SCHWARTZ-REHOBOTH - New
 $649,900Active1 beds 1 baths561 sq. ft.
$649,900Active1 beds 1 baths561 sq. ft.2 Mckinley Ave #108, REHOBOTH BEACH, DE 19971
MLS# DESU2097562Listed by: LONG & FOSTER REAL ESTATE, INC. - New
 $350,000Active4 beds 1 baths1,304 sq. ft.
$350,000Active4 beds 1 baths1,304 sq. ft.113 Martin Ln, REHOBOTH BEACH, DE 19971
MLS# DESU2097494Listed by: COLDWELL BANKER PREMIER - REHOBOTH - New
 $719,000Active3 beds 4 baths2,200 sq. ft.
$719,000Active3 beds 4 baths2,200 sq. ft.37077 Turnstone Cir #31, REHOBOTH BEACH, DE 19971
MLS# DESU2097626Listed by: PATTERSON-SCHWARTZ-HOCKESSIN
