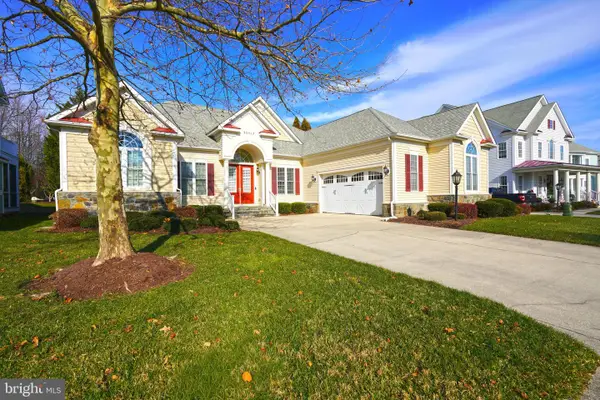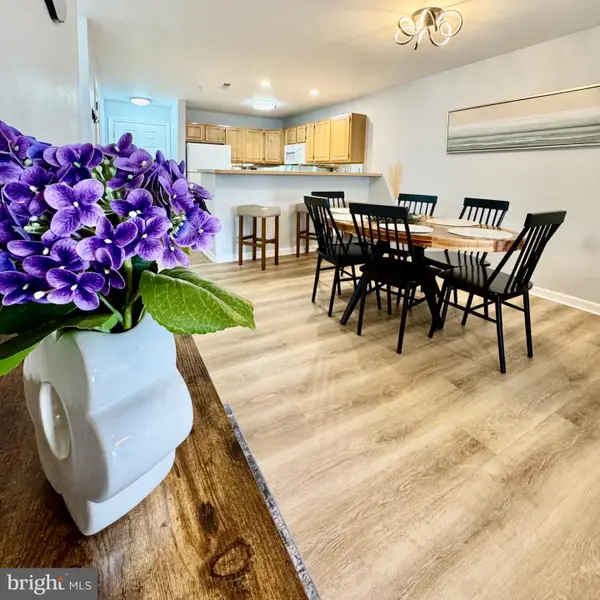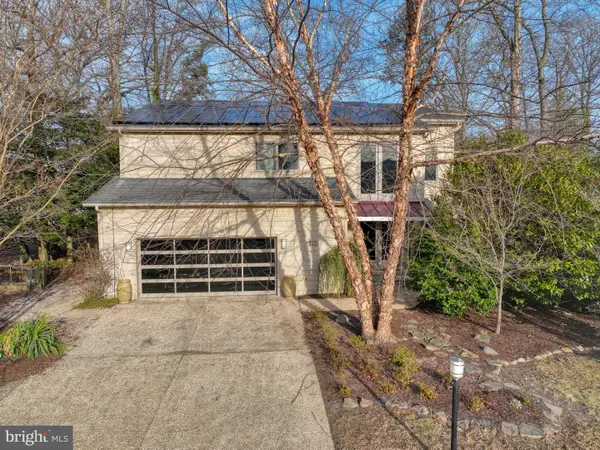35428 Mercury Dr, Rehoboth Beach, DE 19971
Local realty services provided by:Better Homes and Gardens Real Estate Murphy & Co.
35428 Mercury Dr,Rehoboth Beach, DE 19971
$587,500
- 3 Beds
- 3 Baths
- 2,250 sq. ft.
- Townhouse
- Active
Listed by: lee ann wilkinson, david plivelich
Office: berkshire hathaway homeservices penfed realty
MLS#:DESU2099588
Source:BRIGHTMLS
Price summary
- Price:$587,500
- Price per sq. ft.:$261.11
About this home
GREAT REHOBOTH BEACH HOUSE & LOCATION! This 3-bedroom, 2.5-bath twin home is centrally located with easy access to the area's shopping, dining, attractions, and beaches; and makes for an ideal primary residence or second home. The airy and light-filled interior features an open floor plan with angled LVP flooring throughout the first floor. The kitchen features granite countertops, an L shaped counter with white beadboard cabinetry. Café GE stainless steel appliances including gas stove, oven, refrigerator and built-in GE wine cooler. The spacious living room and dining area with sliding glass doors lead to a spacious screen porch with wrap around walk-out steps to the backyard. The spacious primary suite offers a large walk-in closet tub & luxe en-suite bath with a double bowl vanity, modern light fixtures, upgraded shower, large soaking tub, bright & relaxing coastal color palette, tiled flooring and much more. The cathedral ceiling with honeycomb blackout shades offers a reprieve from the southern light exposure. Two additional bedrooms with a shared bath, as well as the convenient laundry space with Samsung side-by-side washer & dryer washer rounds out the 2nd floor.
Fully Upgraded “Smart Home” with smart light & fan switches for the dining room and kitchen, screwless faceplates on switches & decorative outlets. Plantation shutters are composite full-height with split panels for easy closing and opening. The Unfinished Basement features a full bathroom rough-in, ready for future expansion and plenty of storage. The single car garage with space for additional storage and a 2-car driveway. Plenty of off-street parking in assigned spaces. Within walking distance to the community pool, clubhouse and fitness center. Lawn maintenance & exterior maintenance are included in your HOA dues. Enjoy beautiful sunrises evening sunsets from the rear deck. Start to make lifetime memories immediately, don't delay, call today to schedule your tour! Rentals are permitted for 30 days or more.
Contact an agent
Home facts
- Year built:2014
- Listing ID #:DESU2099588
- Added:104 day(s) ago
- Updated:February 12, 2026 at 02:42 PM
Rooms and interior
- Bedrooms:3
- Total bathrooms:3
- Full bathrooms:2
- Half bathrooms:1
- Living area:2,250 sq. ft.
Heating and cooling
- Cooling:Central A/C
- Heating:Electric, Heat Pump(s)
Structure and exterior
- Roof:Architectural Shingle
- Year built:2014
- Building area:2,250 sq. ft.
Utilities
- Water:Public
- Sewer:Public Sewer
Finances and disclosures
- Price:$587,500
- Price per sq. ft.:$261.11
- Tax amount:$852 (2025)
New listings near 35428 Mercury Dr
- Coming Soon
 $849,900Coming Soon3 beds 3 baths
$849,900Coming Soon3 beds 3 baths35517 Bonaire Dr, REHOBOTH BEACH, DE 19971
MLS# DESU2101820Listed by: BERKSHIRE HATHAWAY HOMESERVICES PENFED REALTY - Open Sun, 11am to 1pmNew
 $1,099,999Active4 beds 4 baths4,248 sq. ft.
$1,099,999Active4 beds 4 baths4,248 sq. ft.19321 Loblolly Cir, REHOBOTH BEACH, DE 19971
MLS# DESU2104726Listed by: PATTERSON-SCHWARTZ-REHOBOTH  $839,900Pending5 beds 3 baths2,871 sq. ft.
$839,900Pending5 beds 3 baths2,871 sq. ft.31840 Carmine Dr, REHOBOTH BEACH, DE 19971
MLS# DESU2103366Listed by: BERKSHIRE HATHAWAY HOMESERVICES PENFED REALTY- New
 $470,000Active2 beds 2 baths1,040 sq. ft.
$470,000Active2 beds 2 baths1,040 sq. ft.3800 Sanibel Circle #3811, REHOBOTH BEACH, DE 19971
MLS# DESU2104164Listed by: COMPASS - Coming SoonOpen Sat, 10am to 12pm
 $120,000Coming Soon2 beds 2 baths
$120,000Coming Soon2 beds 2 baths20019 Golden Ave, REHOBOTH BEACH, DE 19971
MLS# DESU2104646Listed by: RE/MAX ASSOCIATES - New
 $129,000Active3 beds 2 baths1,108 sq. ft.
$129,000Active3 beds 2 baths1,108 sq. ft.35653 Highlands Way #182, REHOBOTH BEACH, DE 19971
MLS# DESU2104620Listed by: SEA BOVA ASSOCIATES INC.  $2,500,000Pending4 beds 2 baths4,112 sq. ft.
$2,500,000Pending4 beds 2 baths4,112 sq. ft.8 Maass Ln, REHOBOTH BEACH, DE 19971
MLS# DESU2104196Listed by: IRON VALLEY REAL ESTATE AT THE BEACH- Open Sat, 12 to 2pmNew
 $1,175,000Active4 beds 4 baths3,400 sq. ft.
$1,175,000Active4 beds 4 baths3,400 sq. ft.115 Cornwall Rd, REHOBOTH BEACH, DE 19971
MLS# DESU2104362Listed by: MONUMENT SOTHEBY'S INTERNATIONAL REALTY - New
 $389,900Active3 beds 1 baths960 sq. ft.
$389,900Active3 beds 1 baths960 sq. ft.112 Strawberry Way, REHOBOTH BEACH, DE 19971
MLS# DESU2104486Listed by: BROKERS REALTY GROUP, LLC - Open Sun, 12 to 2pmNew
 $138,200Active3 beds 2 baths924 sq. ft.
$138,200Active3 beds 2 baths924 sq. ft.21229 M St, REHOBOTH BEACH, DE 19971
MLS# DESU2104406Listed by: PATTERSON-SCHWARTZ-REHOBOTH

