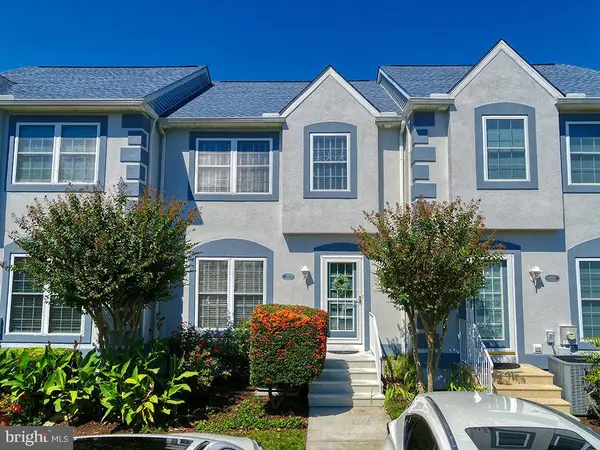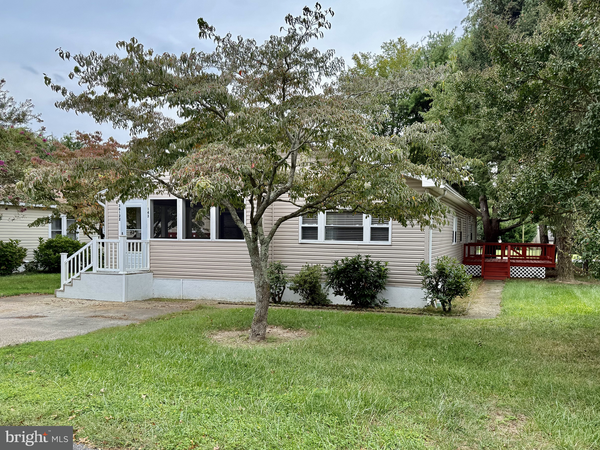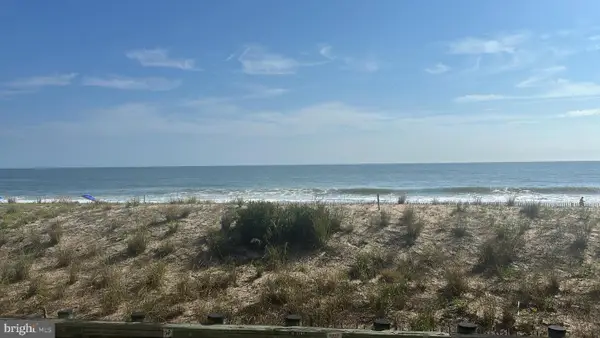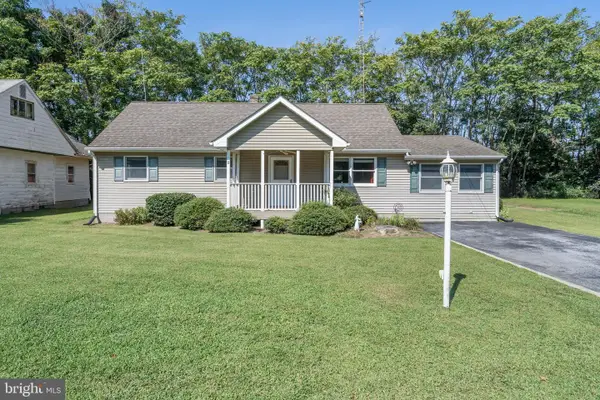35510 Copper Dr S #63b, Rehoboth Beach, DE 19971
Local realty services provided by:Better Homes and Gardens Real Estate Cassidon Realty
35510 Copper Dr S #63b,Rehoboth Beach, DE 19971
$494,500
- 3 Beds
- 3 Baths
- 1,850 sq. ft.
- Single family
- Pending
Listed by:allen jarmon
Office:nexthome tomorrow realty
MLS#:DESU2084932
Source:BRIGHTMLS
Price summary
- Price:$494,500
- Price per sq. ft.:$267.3
About this home
NEW PRICE AND MOTIVATED SELLER!! Opportunity awaits in this immaculate and gently used duplex unit, ideally located centrally between Rehoboth and Lewes. this gently used second home offers an open style floor plan with a spacious kitchen, granite counters, stainless steel appliances, hardwood floors, crown molding and a fireplace. The rear sliding doors take you out to a good sized stamped concrete patio for your outdoor entertaining and relaxation. Upstairs you will find a large primary bedroom and bath, as well as 2 ample sized guest rooms, guest bath and laundry. The upstairs carpet was recently replaced, and no shoes have touched it! The 1 car garage is perfect to store car or your beach toys. Off street parking is available for your guests. Community amenities include outdoor pool, clubhouse and fitness room, all of which are just a short walk away. Easy access to shopping and grocery store without having to go on Rt 1. Rentals are a minimum of 30 days.
Contact an agent
Home facts
- Year built:2014
- Listing ID #:DESU2084932
- Added:154 day(s) ago
- Updated:October 01, 2025 at 07:32 AM
Rooms and interior
- Bedrooms:3
- Total bathrooms:3
- Full bathrooms:2
- Half bathrooms:1
- Living area:1,850 sq. ft.
Heating and cooling
- Cooling:Central A/C
- Heating:Electric, Forced Air, Heat Pump(s)
Structure and exterior
- Year built:2014
- Building area:1,850 sq. ft.
Utilities
- Water:Public
- Sewer:Public Septic
Finances and disclosures
- Price:$494,500
- Price per sq. ft.:$267.3
- Tax amount:$1,368 (2024)
New listings near 35510 Copper Dr S #63b
- Coming Soon
 $2,795,000Coming Soon3 beds 3 baths
$2,795,000Coming Soon3 beds 3 baths82 Sussex St, REHOBOTH BEACH, DE 19971
MLS# DESU2097762Listed by: JACK LINGO - REHOBOTH - New
 $785,000Active3 beds 2 baths1,522 sq. ft.
$785,000Active3 beds 2 baths1,522 sq. ft.19805 Coastal Hwy #230, REHOBOTH BEACH, DE 19971
MLS# DESU2072908Listed by: COLDWELL BANKER PREMIER - REHOBOTH - New
 $445,000Active2 beds 2 baths1,092 sq. ft.
$445,000Active2 beds 2 baths1,092 sq. ft.4302 Sandpiper Dr, REHOBOTH BEACH, DE 19971
MLS# DESU2097794Listed by: PATTERSON-SCHWARTZ-REHOBOTH - New
 $989,000Active2 beds 2 baths840 sq. ft.
$989,000Active2 beds 2 baths840 sq. ft.20594 & 37836 Bay/cobblestone, REHOBOTH BEACH, DE 19971
MLS# DESU2097610Listed by: BERKSHIRE HATHAWAY HOMESERVICES PENFED REALTY - New
 $2,597,000Active3 beds 3 baths1,670 sq. ft.
$2,597,000Active3 beds 3 baths1,670 sq. ft.527 N Boardwalk #202, REHOBOTH BEACH, DE 19971
MLS# DESU2097720Listed by: RE/MAX REALTY GROUP REHOBOTH - Open Sat, 12 to 2pmNew
 $599,000Active3 beds 3 baths1,650 sq. ft.
$599,000Active3 beds 3 baths1,650 sq. ft.2902 American Eagle Way, REHOBOTH BEACH, DE 19971
MLS# DESU2097436Listed by: MONUMENT SOTHEBY'S INTERNATIONAL REALTY - New
 $119,500Active2 beds 2 baths956 sq. ft.
$119,500Active2 beds 2 baths956 sq. ft.36122 Knight St, REHOBOTH BEACH, DE 19971
MLS# DESU2097688Listed by: PATTERSON-SCHWARTZ-REHOBOTH - New
 $649,900Active1 beds 1 baths561 sq. ft.
$649,900Active1 beds 1 baths561 sq. ft.2 Mckinley Ave #108, REHOBOTH BEACH, DE 19971
MLS# DESU2097562Listed by: LONG & FOSTER REAL ESTATE, INC. - New
 $350,000Active4 beds 1 baths1,304 sq. ft.
$350,000Active4 beds 1 baths1,304 sq. ft.113 Martin Ln, REHOBOTH BEACH, DE 19971
MLS# DESU2097494Listed by: COLDWELL BANKER PREMIER - REHOBOTH - New
 $719,000Active3 beds 4 baths2,200 sq. ft.
$719,000Active3 beds 4 baths2,200 sq. ft.37077 Turnstone Cir #31, REHOBOTH BEACH, DE 19971
MLS# DESU2097626Listed by: PATTERSON-SCHWARTZ-HOCKESSIN
