35638 Highlands Way, Rehoboth Beach, DE 19971
Local realty services provided by:Better Homes and Gardens Real Estate Community Realty
35638 Highlands Way,Rehoboth Beach, DE 19971
$279,000
- 3 Beds
- 2 Baths
- 2,000 sq. ft.
- Mobile / Manufactured
- Active
Listed by: edna o. garlin
Office: coldwell banker realty
MLS#:DESU2097408
Source:BRIGHTMLS
Price summary
- Price:$279,000
- Price per sq. ft.:$139.5
About this home
Welcome to your beach home! This home has so much to offer! One of the few homes in this community with a garage, it can hold two cars but it can also be a great workshop/hobby area since it has a mini-split for heat and air-conditioning. Another rare find is it has two driveways, so guest parking is a breeze. The current owners started renovating in 2022 and have continued to current day. The open floor plan lends to great entertaining and staying connected to your guests. The current owners love the screened in porch where having coffee in the morning feels like a true vacation and the rear deck gives you the opportunity to chat with your neighbors. The kitchen was updated in 2022 with new cabinets, an island added, quartz counter tops, and the appliances have been replaced in the last 3 years. All the windows and doors have been replaced, bathrooms have been updated including a walk-in shower, New HVAC 2025, New roof 2024, added an office with separate entrance (this could also be used as a 4th bedroom), garage and front driveway, water lines were replaced (this is a biggie in a manufactured home), replaced deck 2025. Monthly land lease/rent is $909.00, and everyone must be park approved, this includes background check, credit report and income verification. Come out and take a look at this one, it is truly special! No short term rentals allowed in this community.
Contact an agent
Home facts
- Year built:1989
- Listing ID #:DESU2097408
- Added:98 day(s) ago
- Updated:December 31, 2025 at 02:46 PM
Rooms and interior
- Bedrooms:3
- Total bathrooms:2
- Full bathrooms:2
- Living area:2,000 sq. ft.
Heating and cooling
- Cooling:Central A/C
- Heating:Electric, Heat Pump - Electric BackUp
Structure and exterior
- Roof:Asphalt
- Year built:1989
- Building area:2,000 sq. ft.
Schools
- High school:CAPE HENLOPEN
Utilities
- Water:Public
- Sewer:Public Sewer
Finances and disclosures
- Price:$279,000
- Price per sq. ft.:$139.5
- Tax amount:$302 (2025)
New listings near 35638 Highlands Way
- Coming Soon
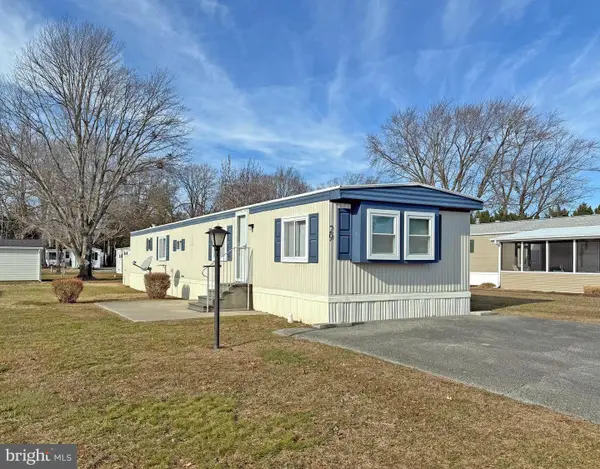 $25,000Coming Soon3 beds 2 baths
$25,000Coming Soon3 beds 2 baths29 Baybreeze Rd #c-27, REHOBOTH BEACH, DE 19971
MLS# DESU2102350Listed by: SEA BOVA ASSOCIATES INC. - New
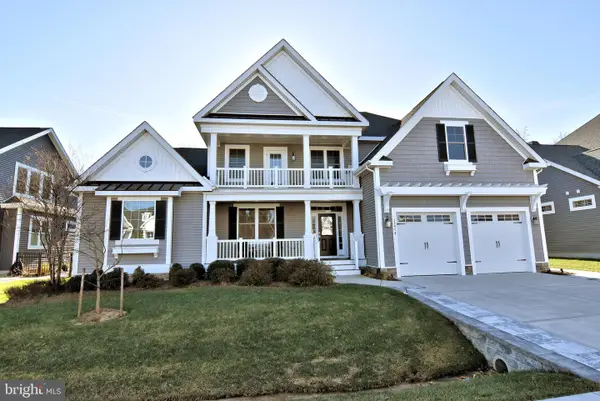 $1,635,000Active5 beds 6 baths5,000 sq. ft.
$1,635,000Active5 beds 6 baths5,000 sq. ft.35474 Creekside Dr, REHOBOTH BEACH, DE 19971
MLS# DESU2102268Listed by: RE/MAX REALTY GROUP REHOBOTH - Coming Soon
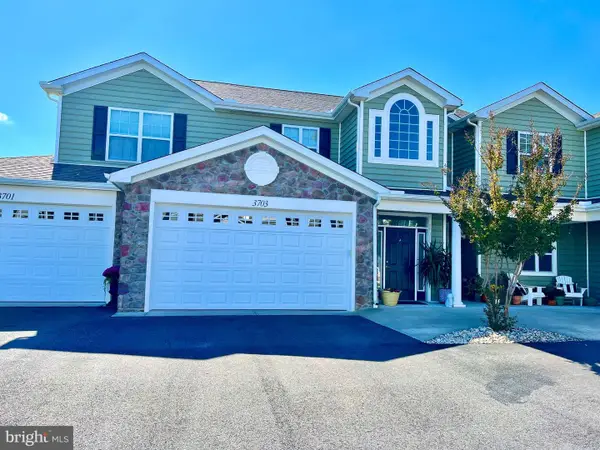 $410,000Coming Soon3 beds 2 baths
$410,000Coming Soon3 beds 2 baths18880 Bent Anchor Ct #3703, REHOBOTH BEACH, DE 19971
MLS# DESU2102212Listed by: RE/MAX TOWN CENTER - New
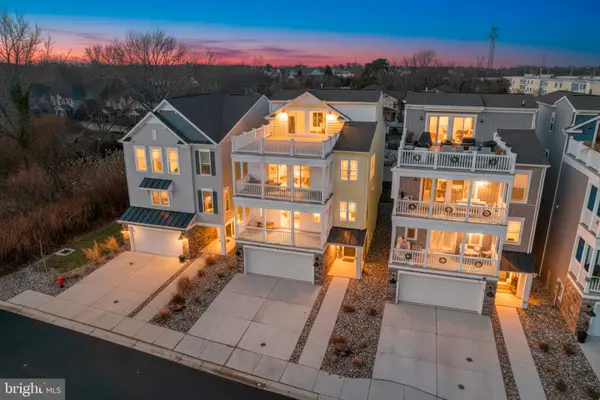 $1,399,900Active5 beds 5 baths3,283 sq. ft.
$1,399,900Active5 beds 5 baths3,283 sq. ft.20459 Blue Point Dr #27, REHOBOTH BEACH, DE 19971
MLS# DESU2102140Listed by: MONUMENT SOTHEBY'S INTERNATIONAL REALTY - New
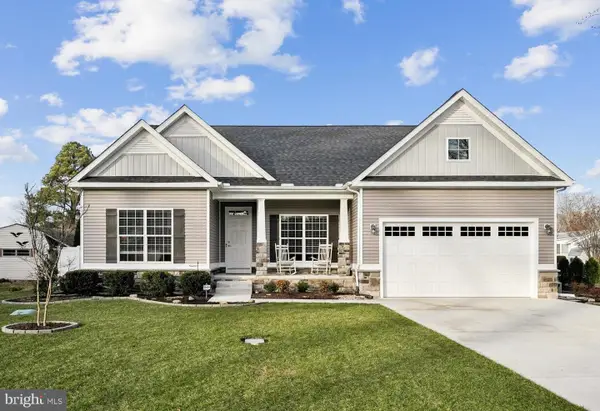 $799,000Active3 beds 2 baths2,204 sq. ft.
$799,000Active3 beds 2 baths2,204 sq. ft.113 Whisperwood Ln, REHOBOTH BEACH, DE 19971
MLS# DESU2102004Listed by: CROWLEY ASSOCIATES REALTY - New
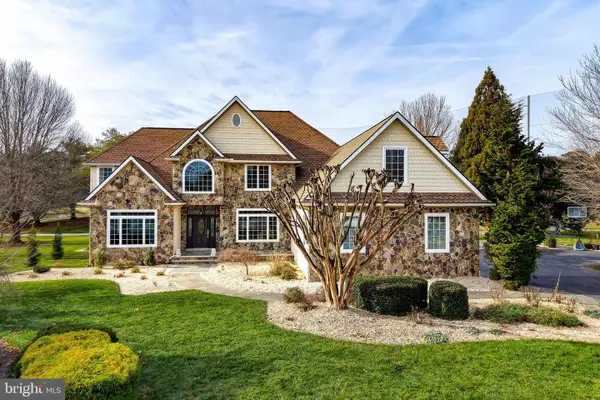 $1,368,000Active5 beds 4 baths5,190 sq. ft.
$1,368,000Active5 beds 4 baths5,190 sq. ft.5 Excalibur Ct, REHOBOTH BEACH, DE 19971
MLS# DESU2100692Listed by: BERKSHIRE HATHAWAY HOMESERVICES PENFED REALTY - Coming Soon
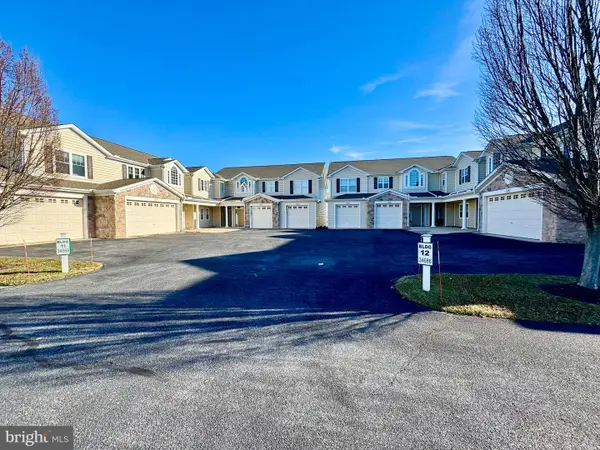 $365,000Coming Soon2 beds 2 baths
$365,000Coming Soon2 beds 2 baths34688 Refuge Cv #1101a, REHOBOTH BEACH, DE 19971
MLS# DESU2102098Listed by: RE/MAX ASSOCIATES 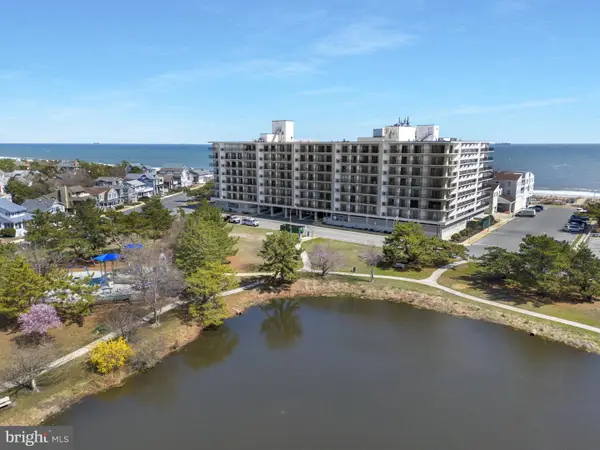 $950,000Active2 beds 2 baths1,340 sq. ft.
$950,000Active2 beds 2 baths1,340 sq. ft.527 Boardwalk Ave #216, REHOBOTH BEACH, DE 19971
MLS# DESU2102056Listed by: RE/MAX REALTY GROUP REHOBOTH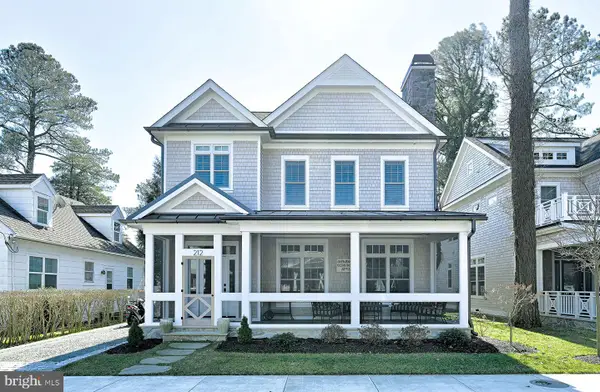 $3,900,000Pending5 beds 6 baths3,000 sq. ft.
$3,900,000Pending5 beds 6 baths3,000 sq. ft.211 Norfolk St, REHOBOTH BEACH, DE 19971
MLS# DESU2099134Listed by: JACK LINGO - REHOBOTH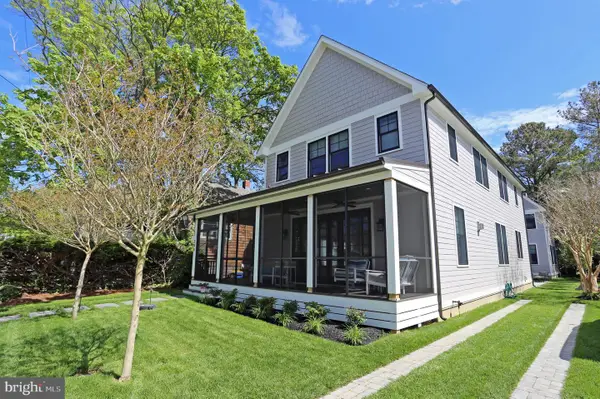 $4,994,900Active7 beds 9 baths4,552 sq. ft.
$4,994,900Active7 beds 9 baths4,552 sq. ft.200 Laurel St, REHOBOTH BEACH, DE 19971
MLS# DESU2101904Listed by: MCWILLIAMS/BALLARD, INC.
