35639 Highland Way #184, Rehoboth Beach, DE 19971
Local realty services provided by:Better Homes and Gardens Real Estate Premier
35639 Highland Way #184,Rehoboth Beach, DE 19971
$167,000
- 2 Beds
- 2 Baths
- 1,348 sq. ft.
- Mobile / Manufactured
- Pending
Listed by: carol a. golden
Office: golden coastal realty
MLS#:DESU2086412
Source:BRIGHTMLS
Price summary
- Price:$167,000
- Price per sq. ft.:$123.89
About this home
Looking for a beach getaway in move in condition well this one is for you. This home was just remodeled this year and the list is too long to state but here goes. This home has 2/3 bedrooms and a huge family room that can accompany summer guests but is designed as a fun movie room for all that summer entertainment. Aspen Meadows is only minutes to the Lewes and Rehoboth beaches and close to the outlets, fishing, golfing, entertainment, restaurants and so much more.
This almost new home has so many upgrades recently completed.
Electric hot water heater, HVAC/AC condenser, programable thermostat, kitchen cabinets and island remodeled. All new stainless steel appliances, granite counter tops, stainless steel sink, faucets, lighting and backsplash. Insulation replaced underneath as needed and new poly vapor barrier installed. Carpeting installed in both bedrooms and family room, Pergo waterproof laminate flooring installed in living room, dining and hallways. Deck and interior painted. Master bath remodeled with a luxury oversized marble look surround complimented with double sliding shower doors and accented with brushed nickel hardware/faucets and etc. 2nd bath also was remodeled. Main roof is only a few years old. So look no more this home may be just what you are looking for oh did I mention this mobile home community on leased land has only a monthly fee of $1108. and they cut your grass, collects trash, have access to the pool, clubhouse, fitness room and a voluntary HOA ($25. year.) provides the social events for the season. This one won't last long.
Contact an agent
Home facts
- Year built:1989
- Listing ID #:DESU2086412
- Added:229 day(s) ago
- Updated:December 31, 2025 at 08:57 AM
Rooms and interior
- Bedrooms:2
- Total bathrooms:2
- Full bathrooms:2
- Living area:1,348 sq. ft.
Heating and cooling
- Cooling:Ceiling Fan(s), Central A/C, Programmable Thermostat
- Heating:Forced Air, Heat Pump - Electric BackUp
Structure and exterior
- Roof:Shingle
- Year built:1989
- Building area:1,348 sq. ft.
Utilities
- Water:Public
- Sewer:Public Sewer
Finances and disclosures
- Price:$167,000
- Price per sq. ft.:$123.89
- Tax amount:$402 (2024)
New listings near 35639 Highland Way #184
- Coming Soon
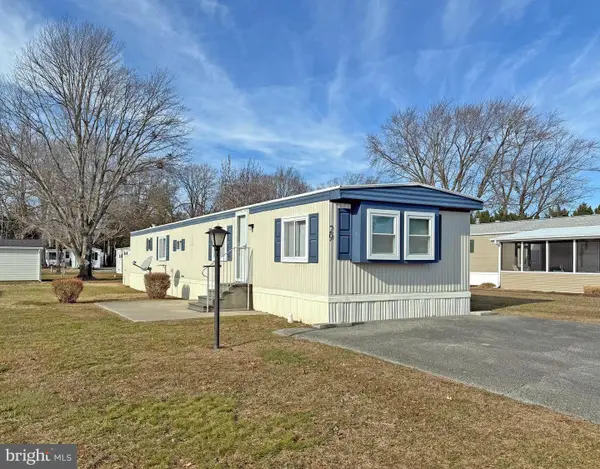 $25,000Coming Soon3 beds 2 baths
$25,000Coming Soon3 beds 2 baths29 Baybreeze Rd #c-27, REHOBOTH BEACH, DE 19971
MLS# DESU2102350Listed by: SEA BOVA ASSOCIATES INC. - New
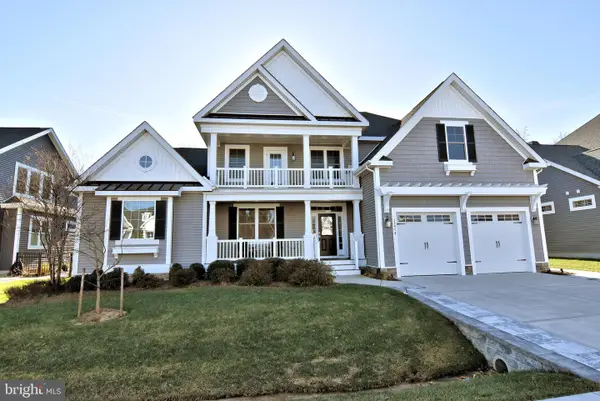 $1,635,000Active5 beds 6 baths5,000 sq. ft.
$1,635,000Active5 beds 6 baths5,000 sq. ft.35474 Creekside Dr, REHOBOTH BEACH, DE 19971
MLS# DESU2102268Listed by: RE/MAX REALTY GROUP REHOBOTH - Coming Soon
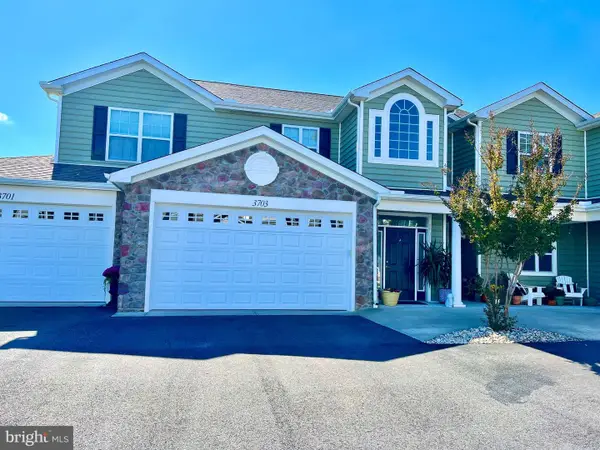 $410,000Coming Soon3 beds 2 baths
$410,000Coming Soon3 beds 2 baths18880 Bent Anchor Ct #3703, REHOBOTH BEACH, DE 19971
MLS# DESU2102212Listed by: RE/MAX TOWN CENTER - New
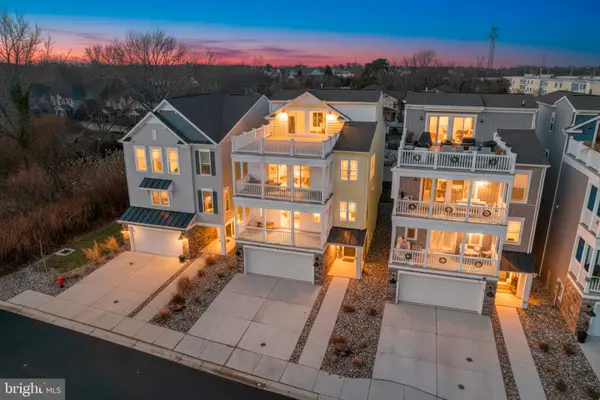 $1,399,900Active5 beds 5 baths3,283 sq. ft.
$1,399,900Active5 beds 5 baths3,283 sq. ft.20459 Blue Point Dr #27, REHOBOTH BEACH, DE 19971
MLS# DESU2102140Listed by: MONUMENT SOTHEBY'S INTERNATIONAL REALTY - New
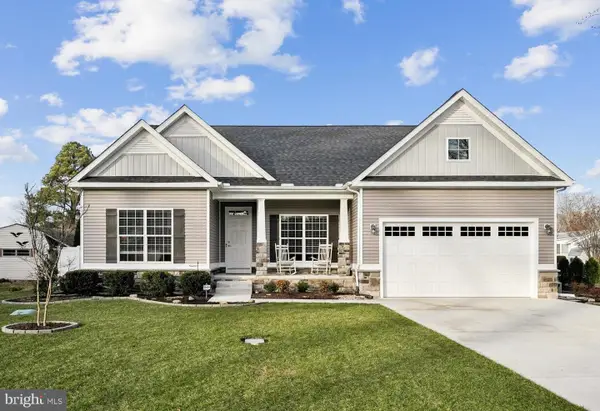 $799,000Active3 beds 2 baths2,204 sq. ft.
$799,000Active3 beds 2 baths2,204 sq. ft.113 Whisperwood Ln, REHOBOTH BEACH, DE 19971
MLS# DESU2102004Listed by: CROWLEY ASSOCIATES REALTY - New
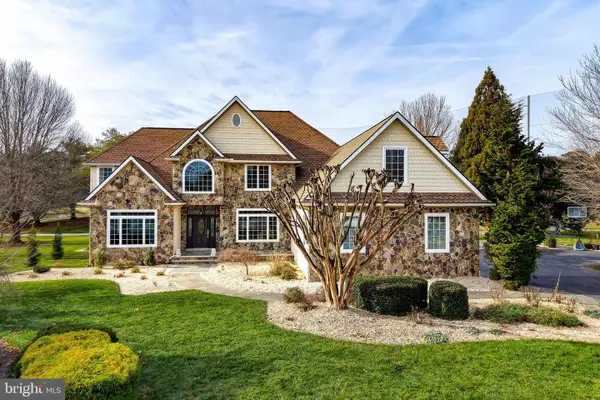 $1,368,000Active5 beds 4 baths5,190 sq. ft.
$1,368,000Active5 beds 4 baths5,190 sq. ft.5 Excalibur Ct, REHOBOTH BEACH, DE 19971
MLS# DESU2100692Listed by: BERKSHIRE HATHAWAY HOMESERVICES PENFED REALTY - Coming Soon
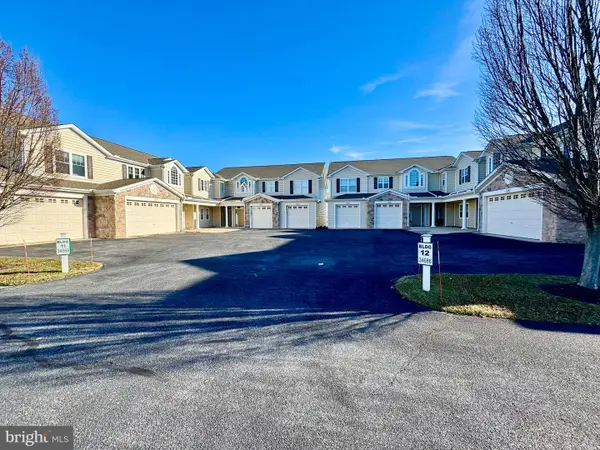 $365,000Coming Soon2 beds 2 baths
$365,000Coming Soon2 beds 2 baths34688 Refuge Cv #1101a, REHOBOTH BEACH, DE 19971
MLS# DESU2102098Listed by: RE/MAX ASSOCIATES 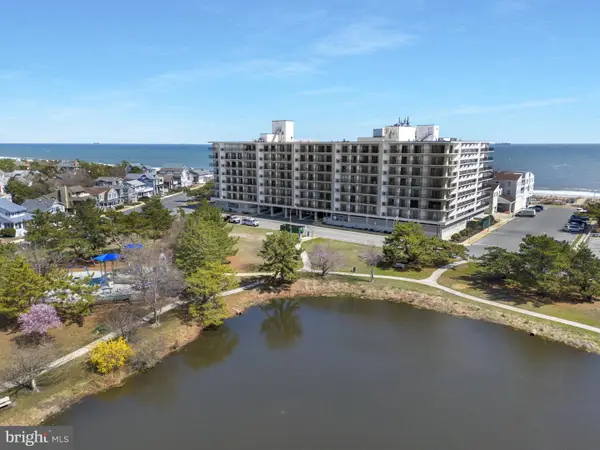 $950,000Active2 beds 2 baths1,340 sq. ft.
$950,000Active2 beds 2 baths1,340 sq. ft.527 Boardwalk Ave #216, REHOBOTH BEACH, DE 19971
MLS# DESU2102056Listed by: RE/MAX REALTY GROUP REHOBOTH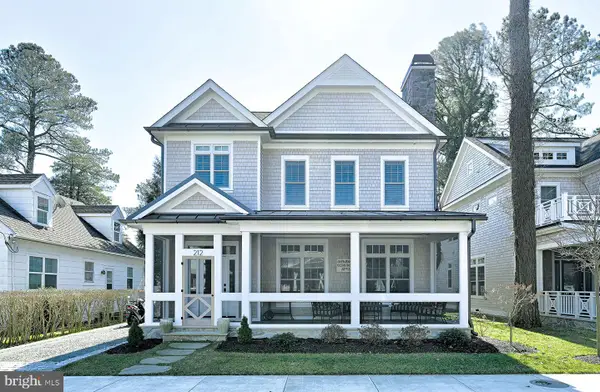 $3,900,000Pending5 beds 6 baths3,000 sq. ft.
$3,900,000Pending5 beds 6 baths3,000 sq. ft.211 Norfolk St, REHOBOTH BEACH, DE 19971
MLS# DESU2099134Listed by: JACK LINGO - REHOBOTH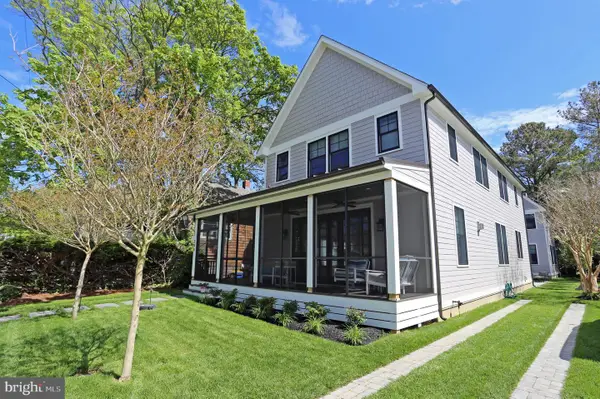 $4,994,900Active7 beds 9 baths4,552 sq. ft.
$4,994,900Active7 beds 9 baths4,552 sq. ft.200 Laurel St, REHOBOTH BEACH, DE 19971
MLS# DESU2101904Listed by: MCWILLIAMS/BALLARD, INC.
