35715 Elk Camp Rd #77, Rehoboth Beach, DE 19971
Local realty services provided by:Better Homes and Gardens Real Estate Reserve
35715 Elk Camp Rd #77,Rehoboth Beach, DE 19971
$139,900
- 2 Beds
- 2 Baths
- 1,164 sq. ft.
- Mobile / Manufactured
- Active
Listed by: anton balakin
Office: exp realty, llc.
MLS#:DESU2099014
Source:BRIGHTMLS
Price summary
- Price:$139,900
- Price per sq. ft.:$120.19
About this home
New flooring, newer HVAC, new roof and water heater, and a freshly remodeled interior! The home features vaulted ceilings, which makes it feel extra spacious. The living room opens to the kitchen and dining area. The kitchen has quartz countertops, a glass-tile backsplash, and new gray cabinetry for a crisp, contemporary look. It also has a stainless-steel appliance package including a range, built-in microwave, fridge, and a dishwasher. There are 2 sliding glass doors (master bedroom and sunroom) leading into the newly redone deck. Split bedroom plan. The main bedroom is beyond the kitchen & dining area. It is enSuite with a double sink vanity and an oversized stall shower. There is also a linen closet & cabinetry in the bath for additional storage. The other bedroom is on the opposite side of the house down the hall off of the living room. That second full bath has a tub and a single-sink vanity with a white countertop. Don't forget a newly redone storage shed, and new skirting & gutters!
Contact an agent
Home facts
- Year built:1984
- Listing ID #:DESU2099014
- Added:62 day(s) ago
- Updated:December 30, 2025 at 02:43 PM
Rooms and interior
- Bedrooms:2
- Total bathrooms:2
- Full bathrooms:2
- Living area:1,164 sq. ft.
Heating and cooling
- Cooling:Central A/C
- Heating:Electric, Forced Air
Structure and exterior
- Roof:Shingle
- Year built:1984
- Building area:1,164 sq. ft.
- Lot area:0.1 Acres
Utilities
- Water:Public
- Sewer:Public Sewer
Finances and disclosures
- Price:$139,900
- Price per sq. ft.:$120.19
- Tax amount:$117 (2025)
New listings near 35715 Elk Camp Rd #77
- Coming Soon
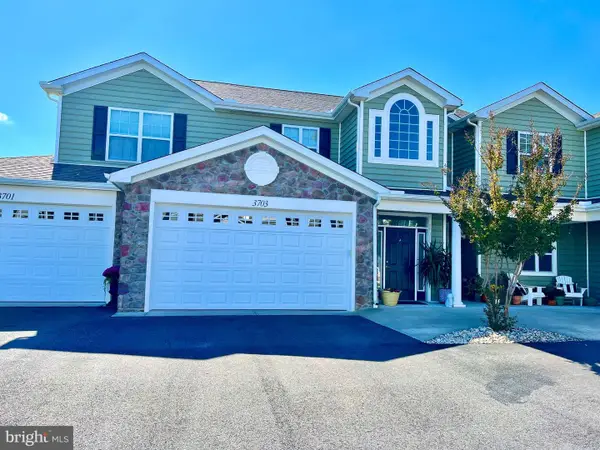 $410,000Coming Soon3 beds 2 baths
$410,000Coming Soon3 beds 2 baths18880 Bent Anchor Ct #3703, REHOBOTH BEACH, DE 19971
MLS# DESU2102212Listed by: RE/MAX TOWN CENTER - New
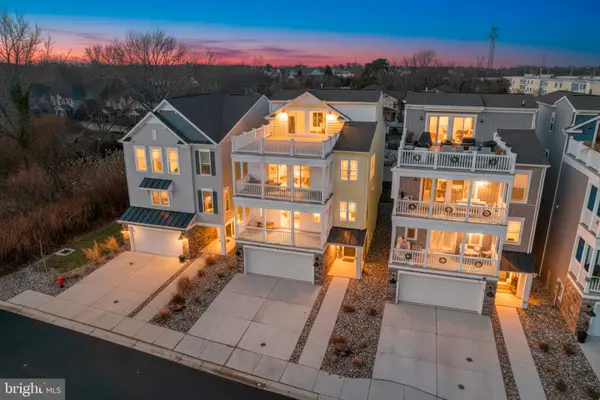 $1,399,900Active5 beds 5 baths3,283 sq. ft.
$1,399,900Active5 beds 5 baths3,283 sq. ft.20459 Blue Point Dr #27, REHOBOTH BEACH, DE 19971
MLS# DESU2102140Listed by: MONUMENT SOTHEBY'S INTERNATIONAL REALTY - New
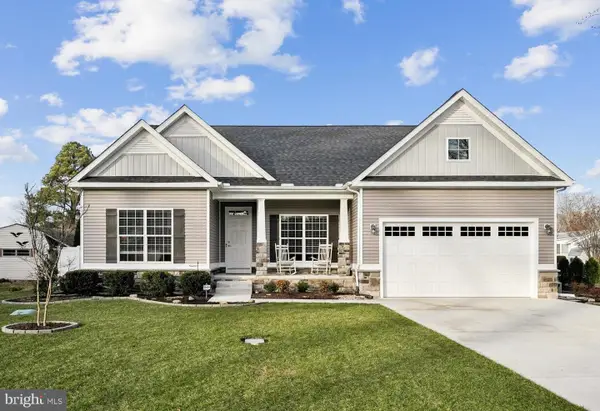 $799,000Active3 beds 2 baths2,204 sq. ft.
$799,000Active3 beds 2 baths2,204 sq. ft.113 Whisperwood Ln, REHOBOTH BEACH, DE 19971
MLS# DESU2102004Listed by: CROWLEY ASSOCIATES REALTY - New
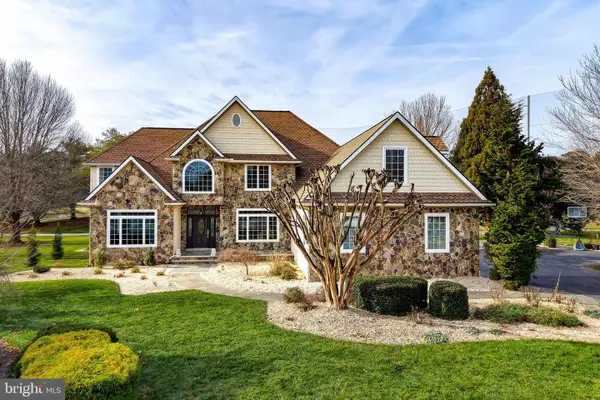 $1,368,000Active5 beds 4 baths5,190 sq. ft.
$1,368,000Active5 beds 4 baths5,190 sq. ft.5 Excalibur Ct, REHOBOTH BEACH, DE 19971
MLS# DESU2100692Listed by: BERKSHIRE HATHAWAY HOMESERVICES PENFED REALTY - Coming Soon
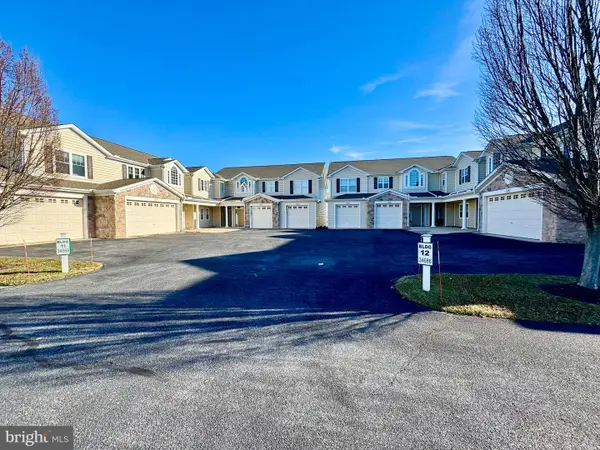 $365,000Coming Soon2 beds 2 baths
$365,000Coming Soon2 beds 2 baths34688 Refuge Cv #1101a, REHOBOTH BEACH, DE 19971
MLS# DESU2102098Listed by: RE/MAX ASSOCIATES - New
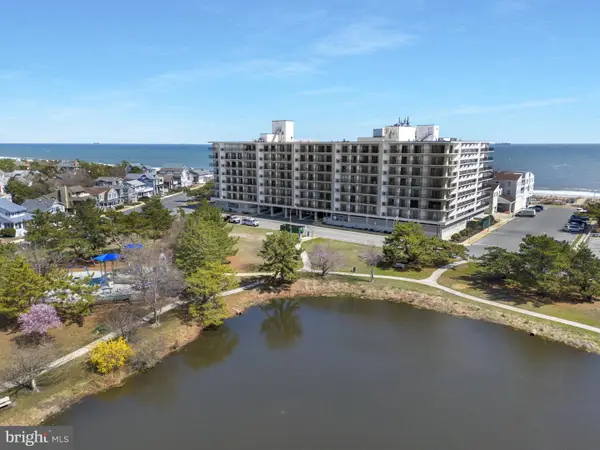 $950,000Active2 beds 2 baths1,340 sq. ft.
$950,000Active2 beds 2 baths1,340 sq. ft.527 Boardwalk Ave #216, REHOBOTH BEACH, DE 19971
MLS# DESU2102056Listed by: RE/MAX REALTY GROUP REHOBOTH 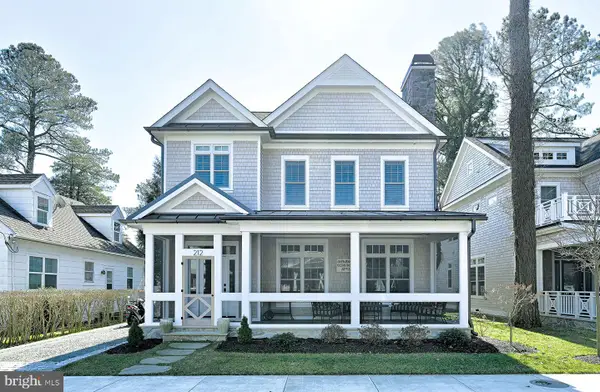 $3,900,000Pending5 beds 6 baths3,000 sq. ft.
$3,900,000Pending5 beds 6 baths3,000 sq. ft.211 Norfolk St, REHOBOTH BEACH, DE 19971
MLS# DESU2099134Listed by: JACK LINGO - REHOBOTH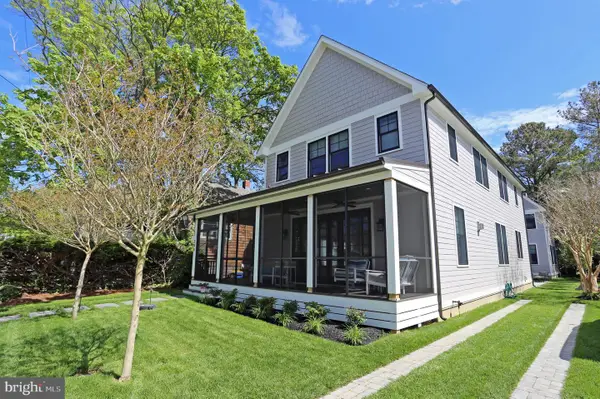 $4,994,900Active7 beds 9 baths4,552 sq. ft.
$4,994,900Active7 beds 9 baths4,552 sq. ft.200 Laurel St, REHOBOTH BEACH, DE 19971
MLS# DESU2101904Listed by: MCWILLIAMS/BALLARD, INC.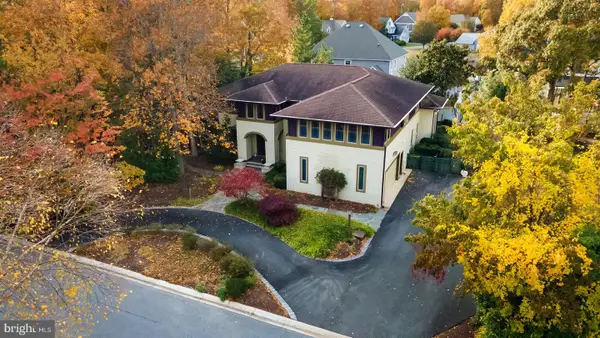 $3,150,000Active5 beds 5 baths4,829 sq. ft.
$3,150,000Active5 beds 5 baths4,829 sq. ft.29 Eleanor Lee Ln E, REHOBOTH BEACH, DE 19971
MLS# DESU2100476Listed by: COMPASS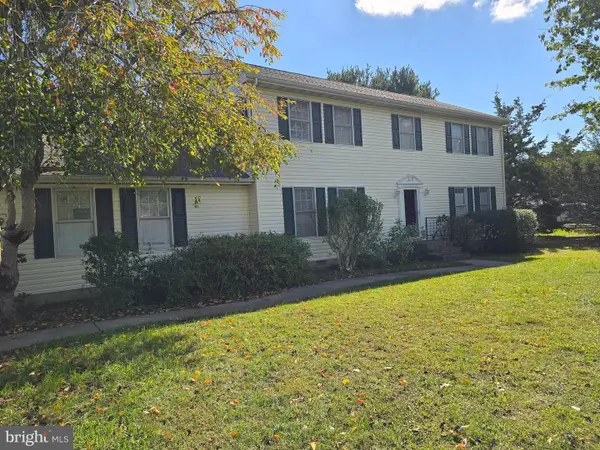 $524,900Active4 beds 3 baths2,288 sq. ft.
$524,900Active4 beds 3 baths2,288 sq. ft.20 Deerfield Ln, REHOBOTH BEACH, DE 19971
MLS# DESU2098946Listed by: EXP REALTY, LLC
