35745 Carmel Terrace #c-38, Rehoboth Beach, DE 19971
Local realty services provided by:Better Homes and Gardens Real Estate Reserve
35745 Carmel Terrace #c-38,Rehoboth Beach, DE 19971
$619,000
- 4 Beds
- 3 Baths
- 2,616 sq. ft.
- Townhouse
- Pending
Listed by: pat campbell-white, carla campbell
Office: monument sotheby's international realty
MLS#:DESU2095890
Source:BRIGHTMLS
Price summary
- Price:$619,000
- Price per sq. ft.:$236.62
- Monthly HOA dues:$233
About this home
Act NOW and this will be the delight of your 2025 decisions! The most highly desired PICCARD luxury townhome floor plan because it is the most enjoyable and most practical -- you can live all on one level at Level One, if you want! One spaciously flowing open area 58' +/- from front to back -- dining room, kitchen, living room and sun room with easy access to powder room and utility area (washer/dryer).
Generously-sized primary bedroom suite on main living level with full bath, linen/storage and massive walk-in closet. Fireplace is enjoyable from the sun room, living room, loft and kitchen. Crown molding throughout. Outdoor private patio with ample room for sunning, dining, relaxing and enjoying yard games. And OH!! The wildlife that joins you there.
Upper level gracious living includes three comfortable bedrooms (ceiling fan ready--not installed), roomy loft/game/activity room, linen closet and full bath; each upper level bedroom boasts a generous walk-in closet. Loft overlooks into vaulted ceiling living room, sun room and fireplace.
Fantastic Features such as: Plantation Shutters throughout, whole home humidifier, owned security system, custom gutters, etc! Attached one car garage.
SAWGRASS AT WHITE OAK CREEK is promoted as one of the most luxurious living Rehoboth communities. Two spacious clubhouses with outdoor pools, tennis, pickle-ball, bocce ball, exercise equipment, party/card rooms and then some -- you get to have it all. A fun, relaxing community where you can become as active as you choose to be; or not!
Just a quick jaunt to three Tanger outlets centers combined with all sun, sand and surf as well as fabulous restaurants/dining that a resort can provide. State Parks to the east and the south easily accessible as well.
PAY STRICT ATTENTION THESE directional DETAILS as cantankerous GPS DIRECTIONS has been less than adequate! AT COASTAL HIGHWAY INTERSECTION AT CHASE BANK, ATLANTIC LIQUORS IN VICINITY OF WALMART (everyone can find WALMART!!) --THAT IS Old Landing Road, PROCEED STRAIGHT ON OLD LANDING RD to the four-way stop at Warrington Rd -- proceed past several other communities to SAWGRASS NORTH -- IF GATE IS DOWN SLOWLY PROCEED BETWEEN HOURS OF 7 a.m. and 7 p.m. --gate will open putting you on Betsy Ross Blvd. (Gate will open when you pull up). Second RIGHT is RODNEY St -- TAKE it straight to the end THEN RIGHT ON CATALINA --- proceed to RIGHT on CARMEL TERRACE to the last building on your left. Ideal end unit location. Alternatively, you can access at the gated south entrance near the South Clubhouse. GPS MIGHT guide you there! Screen SHOT these directions!
NOTE: Two Main gates and North and South entrances automatically OPEN from 7 AM to 7 PM (pull up to gate for entry).
Easy access --grab it quickly at this killer, realistic price!
Ask about possible SELLER CONCESSIONS to make this home YOURS now!
Action Happening with www.glofiber/construction ( or contact for their number): Fiber Internet, Streaming TV, Fiber Phone
Immediately available -- sure --you can SEA WITCH the weekend of October 24-26 in the City of Rehoboth Beach or celebrate your many Blessings HERE on Thanksgiving on November 27th weekend! A fabulous place to celebrate Christmas and RING IN THE NEW YEAR!!
Contact an agent
Home facts
- Year built:2019
- Listing ID #:DESU2095890
- Added:73 day(s) ago
- Updated:November 15, 2025 at 09:06 AM
Rooms and interior
- Bedrooms:4
- Total bathrooms:3
- Full bathrooms:2
- Half bathrooms:1
- Living area:2,616 sq. ft.
Heating and cooling
- Cooling:Central A/C
- Heating:Forced Air, Heat Pump - Gas BackUp, Propane - Metered
Structure and exterior
- Roof:Architectural Shingle
- Year built:2019
- Building area:2,616 sq. ft.
- Lot area:9.22 Acres
Schools
- High school:CAPE HENLOPEN
- Middle school:BEACON
- Elementary school:REHOBOTH
Utilities
- Water:Public
- Sewer:Public Sewer
Finances and disclosures
- Price:$619,000
- Price per sq. ft.:$236.62
- Tax amount:$930 (2025)
New listings near 35745 Carmel Terrace #c-38
- New
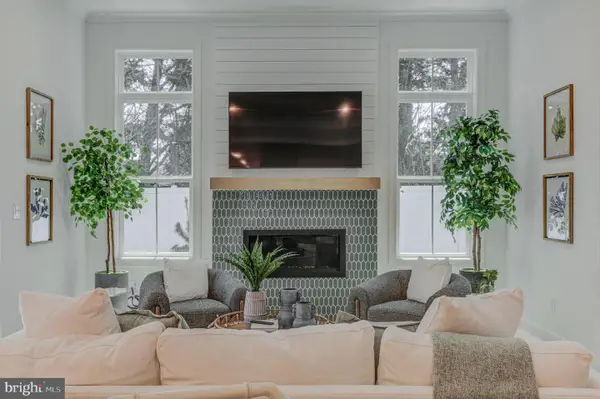 $693,675Active3 beds 3 baths2,430 sq. ft.
$693,675Active3 beds 3 baths2,430 sq. ft.21530 Cattail Dr #116, REHOBOTH BEACH, DE 19971
MLS# DESU2099722Listed by: COMPASS - New
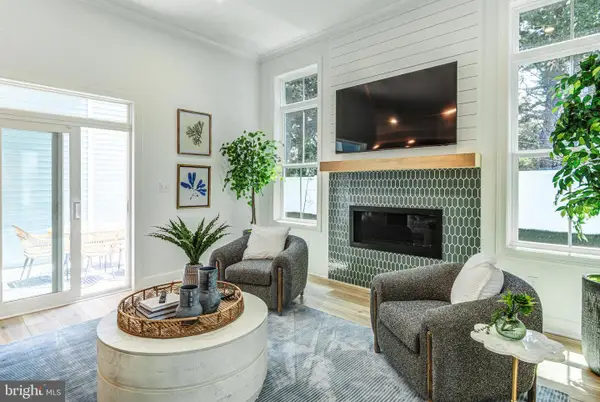 $739,320Active3 beds 3 baths2,430 sq. ft.
$739,320Active3 beds 3 baths2,430 sq. ft.21530 Cattail Dr #118, REHOBOTH BEACH, DE 19971
MLS# DESU2099728Listed by: COMPASS - New
 $3,188,000Active4 beds 5 baths3,000 sq. ft.
$3,188,000Active4 beds 5 baths3,000 sq. ft.45 Baltimore Ave, REHOBOTH BEACH, DE 19971
MLS# DESU2100440Listed by: LONG & FOSTER REAL ESTATE, INC. - New
 $129,900Active2 beds 2 baths780 sq. ft.
$129,900Active2 beds 2 baths780 sq. ft.20061 Atlantic Ave, REHOBOTH BEACH, DE 19971
MLS# DESU2100504Listed by: MCWILLIAMS/BALLARD, INC. - New
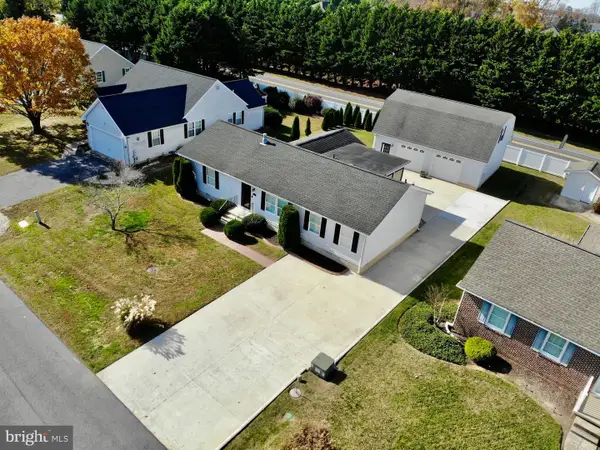 $650,000Active3 beds 2 baths1,824 sq. ft.
$650,000Active3 beds 2 baths1,824 sq. ft.111 Loganberry Ln, REHOBOTH BEACH, DE 19971
MLS# DESU2100606Listed by: LONG & FOSTER REAL ESTATE, INC. - New
 $124,900Active2 beds 2 baths1,152 sq. ft.
$124,900Active2 beds 2 baths1,152 sq. ft.21251 K St #38492, REHOBOTH BEACH, DE 19971
MLS# DESU2100540Listed by: COLDWELL BANKER REALTY - Coming Soon
 $399,000Coming Soon2 beds 2 baths
$399,000Coming Soon2 beds 2 baths35948 Haven Dr #204, REHOBOTH BEACH, DE 19971
MLS# DESU2100028Listed by: RE/MAX POINT REALTY - Open Sat, 12 to 2pmNew
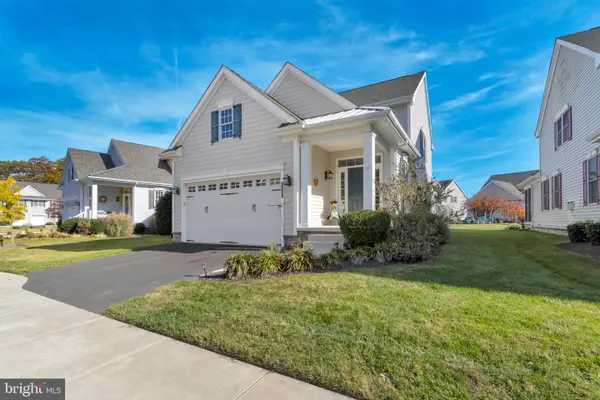 $739,000Active3 beds 3 baths2,300 sq. ft.
$739,000Active3 beds 3 baths2,300 sq. ft.36447 Warwick Dr, REHOBOTH BEACH, DE 19971
MLS# DESU2100260Listed by: JACK LINGO - REHOBOTH - Open Sat, 12 to 2pmNew
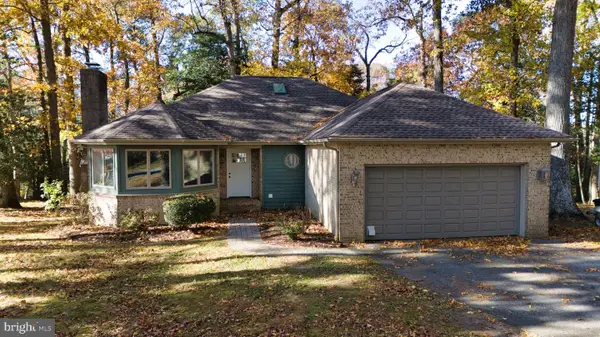 $715,000Active5 beds 4 baths3,561 sq. ft.
$715,000Active5 beds 4 baths3,561 sq. ft.2 Tall Oaks Ct, REHOBOTH BEACH, DE 19971
MLS# DESU2100298Listed by: THE PARKER GROUP 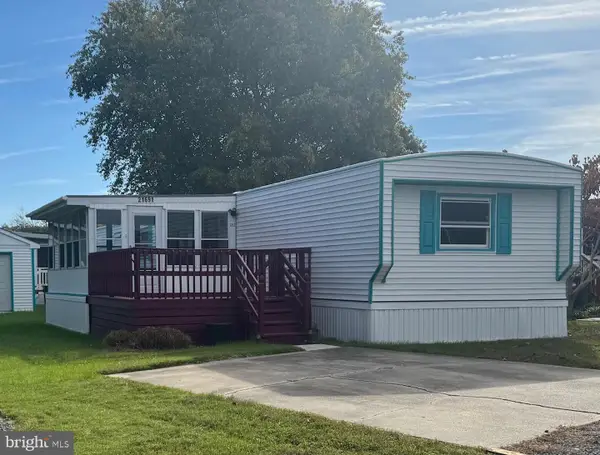 $124,900Active3 beds 2 baths980 sq. ft.
$124,900Active3 beds 2 baths980 sq. ft.21691 D St #d-52, REHOBOTH BEACH, DE 19971
MLS# DESU2099844Listed by: SEA BOVA ASSOCIATES INC.
