38 Kenmare Way, Rehoboth Beach, DE 19971
Local realty services provided by:Better Homes and Gardens Real Estate Valley Partners
Upcoming open houses
- Sat, Jan 0312:00 pm - 02:00 pm
Listed by: joseph lingo
Office: patterson-schwartz-rehoboth
MLS#:DESU2097964
Source:BRIGHTMLS
Price summary
- Price:$1,150,000
- Price per sq. ft.:$397.1
- Monthly HOA dues:$250
About this home
38 Kenmare Way is Your Next Custom Home Less Than a Mile to Downtown Rehoboth Beach! Enjoy the Serene Views of The Largest Pond in the Back of the Community on Almost 1/2 Acre. This Nearly 3000 Square Foot Contemporary Is Very Spacious But Can Grow to Over 4000 Sq Ft by Finishing the Basement. 4 Bedrooms - with a Well Appointed First Floor Primary, A Flex Space Can Serve as Your Office or an Additional Bedroom. The Luxury Kitchen with Large Island and Stainless Appliances Is Open to The Great Room With Hardwood Floors, Vaulted Ceilings and Gas, Stone Fireplace and Super Views of the Pond. The First Floor Laundry, Powder Room, and Screened Porch With Additional Views Finish Off the First Floor. The Second Level Has An Extra Large Bedroom Called the "Bunkroom", 2 Ensuite Bedrooms, and A Storage Area. On the Lower Level You Will Find Potential To Grow-- with Rough-In for a Bathroom in The Unfinished Basement. Keep the Basement as in and use as Storage and Perfect for Workout Space, Complete with a Walkout and Egress Window. Kinsale Glen Offers one of the Few Indoor Pools in the Area, An Outdoor Pool, Tot Lot, Fitness. and Community Irrigation-- All Included in the HOA Fees. Come Check this True Gem Out Today!
Contact an agent
Home facts
- Year built:2012
- Listing ID #:DESU2097964
- Added:91 day(s) ago
- Updated:December 31, 2025 at 02:49 PM
Rooms and interior
- Bedrooms:4
- Total bathrooms:4
- Full bathrooms:3
- Half bathrooms:1
- Living area:2,896 sq. ft.
Heating and cooling
- Cooling:Central A/C
- Heating:Electric, Heat Pump(s)
Structure and exterior
- Roof:Architectural Shingle
- Year built:2012
- Building area:2,896 sq. ft.
- Lot area:0.42 Acres
Schools
- High school:CAPE HENLOPEN
- Middle school:BEACON
- Elementary school:REHOBOTH
Utilities
- Water:Private/Community Water
- Sewer:Public Sewer
Finances and disclosures
- Price:$1,150,000
- Price per sq. ft.:$397.1
- Tax amount:$1,666 (2025)
New listings near 38 Kenmare Way
- Coming Soon
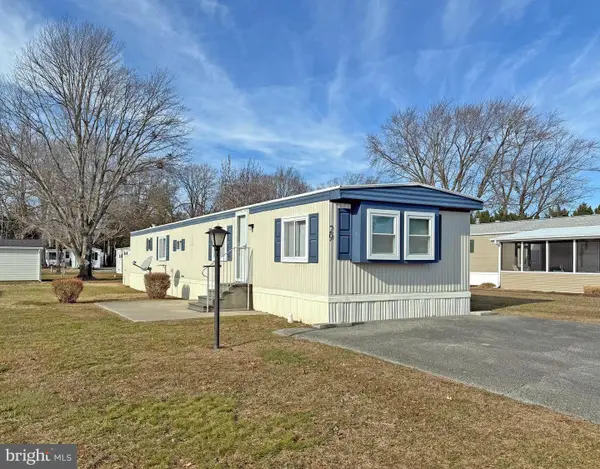 $25,000Coming Soon3 beds 2 baths
$25,000Coming Soon3 beds 2 baths29 Baybreeze Rd #c-27, REHOBOTH BEACH, DE 19971
MLS# DESU2102350Listed by: SEA BOVA ASSOCIATES INC. - New
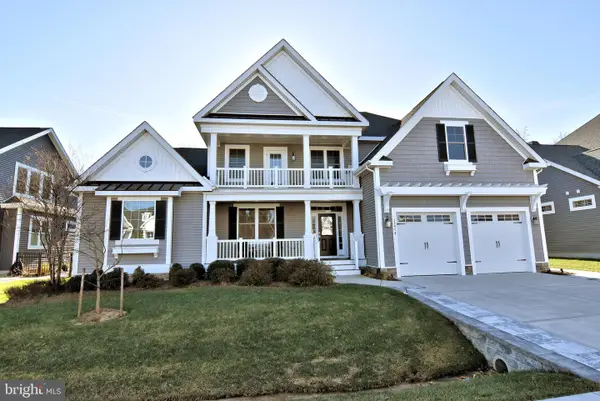 $1,635,000Active5 beds 6 baths5,000 sq. ft.
$1,635,000Active5 beds 6 baths5,000 sq. ft.35474 Creekside Dr, REHOBOTH BEACH, DE 19971
MLS# DESU2102268Listed by: RE/MAX REALTY GROUP REHOBOTH - Coming Soon
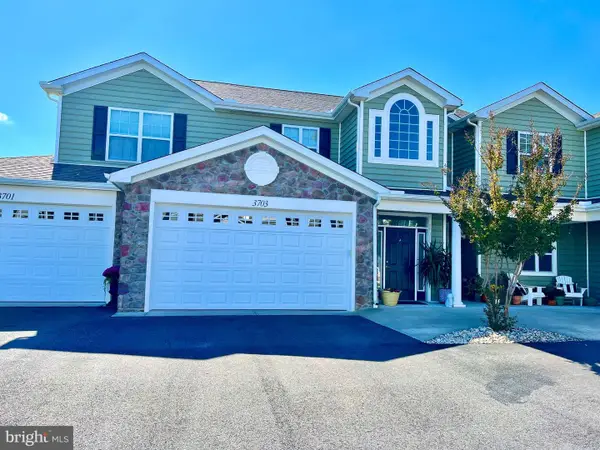 $410,000Coming Soon3 beds 2 baths
$410,000Coming Soon3 beds 2 baths18880 Bent Anchor Ct #3703, REHOBOTH BEACH, DE 19971
MLS# DESU2102212Listed by: RE/MAX TOWN CENTER - New
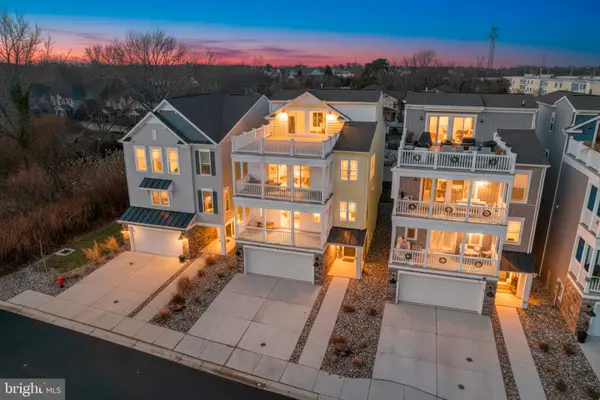 $1,399,900Active5 beds 5 baths3,283 sq. ft.
$1,399,900Active5 beds 5 baths3,283 sq. ft.20459 Blue Point Dr #27, REHOBOTH BEACH, DE 19971
MLS# DESU2102140Listed by: MONUMENT SOTHEBY'S INTERNATIONAL REALTY - New
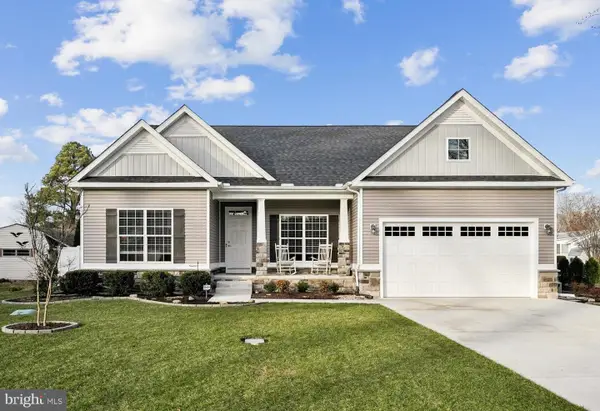 $799,000Active3 beds 2 baths2,204 sq. ft.
$799,000Active3 beds 2 baths2,204 sq. ft.113 Whisperwood Ln, REHOBOTH BEACH, DE 19971
MLS# DESU2102004Listed by: CROWLEY ASSOCIATES REALTY - New
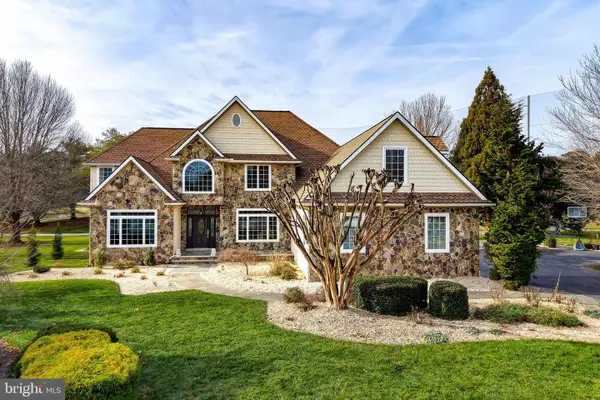 $1,368,000Active5 beds 4 baths5,190 sq. ft.
$1,368,000Active5 beds 4 baths5,190 sq. ft.5 Excalibur Ct, REHOBOTH BEACH, DE 19971
MLS# DESU2100692Listed by: BERKSHIRE HATHAWAY HOMESERVICES PENFED REALTY - Coming Soon
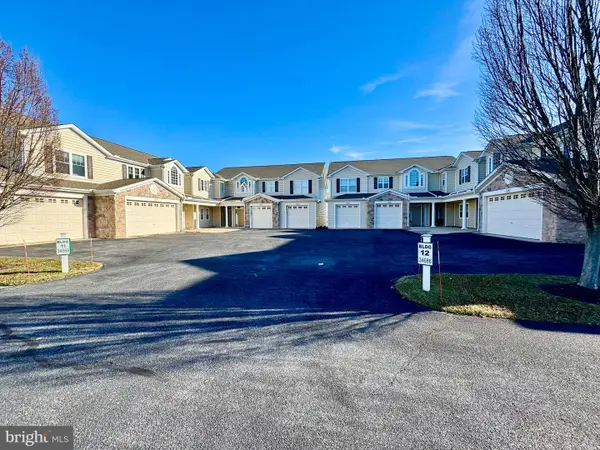 $365,000Coming Soon2 beds 2 baths
$365,000Coming Soon2 beds 2 baths34688 Refuge Cv #1101a, REHOBOTH BEACH, DE 19971
MLS# DESU2102098Listed by: RE/MAX ASSOCIATES 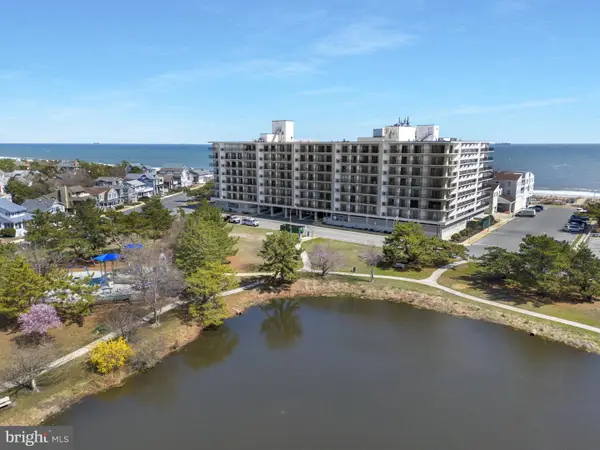 $950,000Active2 beds 2 baths1,340 sq. ft.
$950,000Active2 beds 2 baths1,340 sq. ft.527 Boardwalk Ave #216, REHOBOTH BEACH, DE 19971
MLS# DESU2102056Listed by: RE/MAX REALTY GROUP REHOBOTH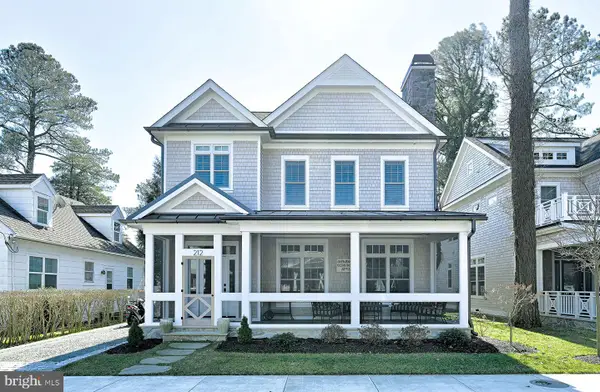 $3,900,000Pending5 beds 6 baths3,000 sq. ft.
$3,900,000Pending5 beds 6 baths3,000 sq. ft.211 Norfolk St, REHOBOTH BEACH, DE 19971
MLS# DESU2099134Listed by: JACK LINGO - REHOBOTH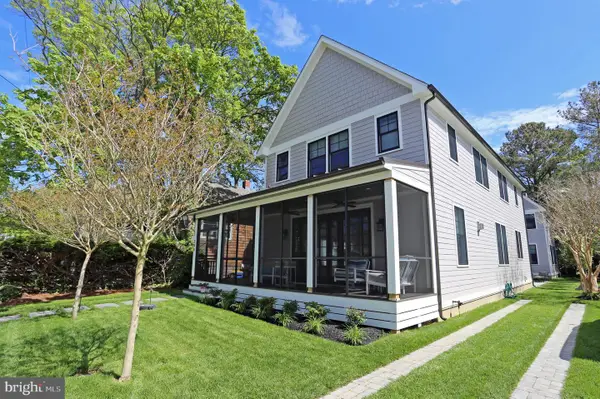 $4,994,900Active7 beds 9 baths4,552 sq. ft.
$4,994,900Active7 beds 9 baths4,552 sq. ft.200 Laurel St, REHOBOTH BEACH, DE 19971
MLS# DESU2101904Listed by: MCWILLIAMS/BALLARD, INC.
