38219 West Dr #705, Rehoboth Beach, DE 19971
Local realty services provided by:Better Homes and Gardens Real Estate Maturo
38219 West Dr #705,Rehoboth Beach, DE 19971
$575,000
- 2 Beds
- 2 Baths
- - sq. ft.
- Townhouse
- Sold
Listed by:susannah griffin
Office:long & foster real estate, inc.
MLS#:DESU2091936
Source:BRIGHTMLS
Sorry, we are unable to map this address
Price summary
- Price:$575,000
About this home
Come see this serene Spring Lake waterfront retreat! This first-floor, two-bedroom, two-bathroom unit is ready for you and your family/friends. It is being sold furnished and is a great turnkey investment or second home. Imagine sitting on the large patio with the waterfront view and sound of the pond. There is also a gas fireplace for cozy winter nights. The kitchen awaits the family chef and includes a long bar-height counter with space for 4 - 6 people. The laundry room includes shelving for your pantry/storage needs. The hike and bike trail to Thompson Island are accessible from right inside the community! There are upgraded luxury plank floors in the kitchen, laundry room, second full bath and bedroom two and ceramic tile flooring in the entry and the en suite master bath. There is even an outside owners/storage closet for bikes and beach supplies. Weekly rentals are allowed in the community. The community pool is a popular gathering spot for residents and guests. The convenient location offers the ability to get to the beach in 5 minutes. Shopping and restaurants in downtown Rehoboth are within walking distance.
Contact an agent
Home facts
- Year built:1996
- Listing ID #:DESU2091936
- Added:41 day(s) ago
- Updated:October 26, 2025 at 10:07 AM
Rooms and interior
- Bedrooms:2
- Total bathrooms:2
- Full bathrooms:2
Heating and cooling
- Cooling:Heat Pump(s)
- Heating:Electric, Heat Pump(s)
Structure and exterior
- Roof:Architectural Shingle
- Year built:1996
Schools
- High school:CAPE HENLOPEN
Utilities
- Water:Public
- Sewer:Public Sewer
Finances and disclosures
- Price:$575,000
- Tax amount:$1,656 (2024)
New listings near 38219 West Dr #705
- Coming Soon
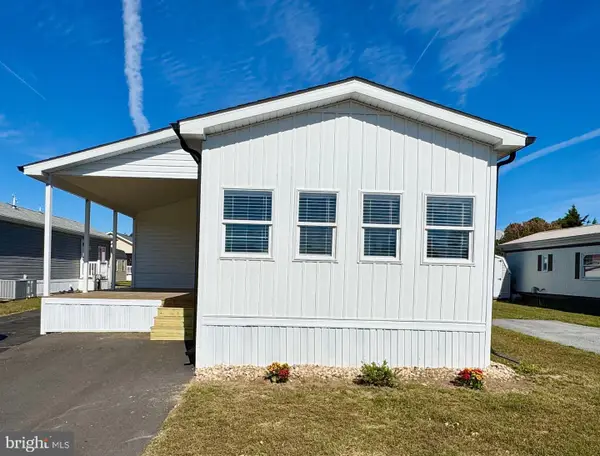 $179,000Coming Soon3 beds 2 baths
$179,000Coming Soon3 beds 2 baths22 Gunpowder Ln, REHOBOTH BEACH, DE 19971
MLS# DESU2099410Listed by: RE/MAX ASSOCIATES - New
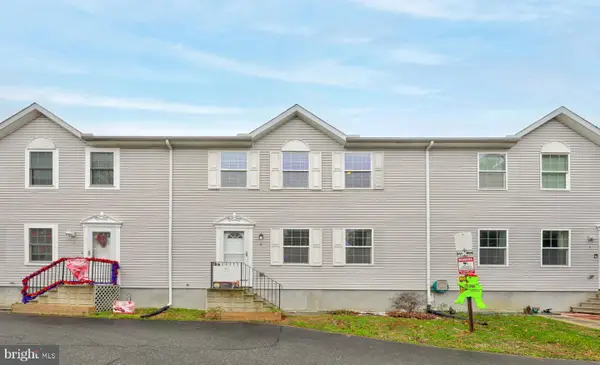 $399,000Active3 beds 3 baths728 sq. ft.
$399,000Active3 beds 3 baths728 sq. ft.35615 South St #3, REHOBOTH BEACH, DE 19971
MLS# DESU2099422Listed by: LONG & FOSTER REAL ESTATE, INC. - New
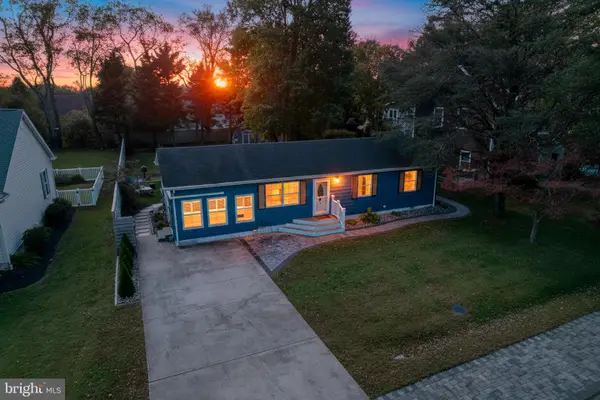 $619,000Active5 beds 2 baths1,740 sq. ft.
$619,000Active5 beds 2 baths1,740 sq. ft.116 Strawberry Way, REHOBOTH BEACH, DE 19971
MLS# DESU2099246Listed by: MONUMENT SOTHEBY'S INTERNATIONAL REALTY - Open Sun, 10am to 12pmNew
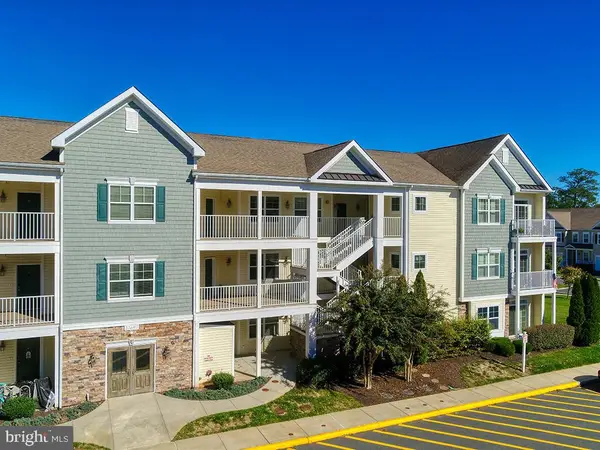 $549,000Active2 beds 2 baths1,075 sq. ft.
$549,000Active2 beds 2 baths1,075 sq. ft.37697 Ulster Dr #u16, REHOBOTH BEACH, DE 19971
MLS# DESU2099276Listed by: MONUMENT SOTHEBY'S INTERNATIONAL REALTY - New
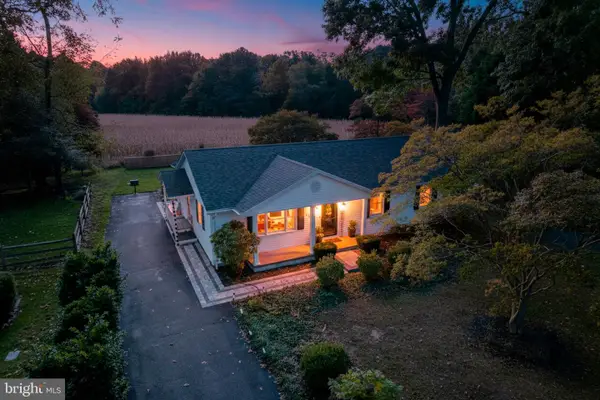 $579,000Active3 beds 2 baths1,728 sq. ft.
$579,000Active3 beds 2 baths1,728 sq. ft.110 Whisperwood Ln, REHOBOTH BEACH, DE 19971
MLS# DESU2099248Listed by: MONUMENT SOTHEBY'S INTERNATIONAL REALTY - New
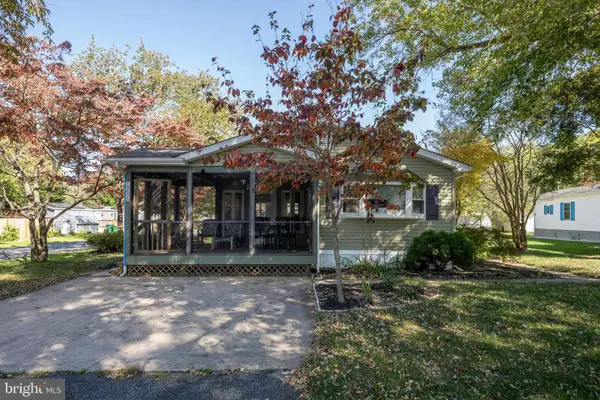 $159,900Active2 beds 2 baths910 sq. ft.
$159,900Active2 beds 2 baths910 sq. ft.19695 Prince St, REHOBOTH BEACH, DE 19971
MLS# DESU2098798Listed by: BERKSHIRE HATHAWAY HOMESERVICES PENFED REALTY 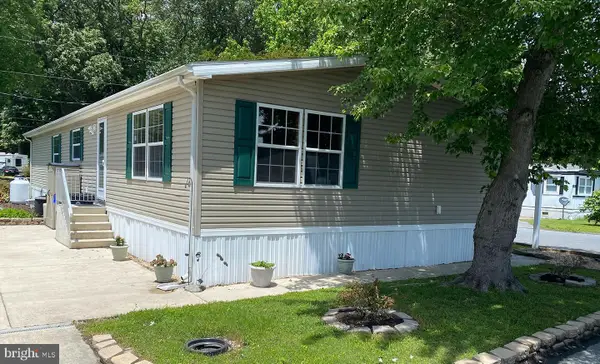 $199,000Pending3 beds 2 baths1,848 sq. ft.
$199,000Pending3 beds 2 baths1,848 sq. ft.19874 Sea Air Ave, REHOBOTH BEACH, DE 19971
MLS# DESU2097572Listed by: HOMELOGIC REALTY, LLC- New
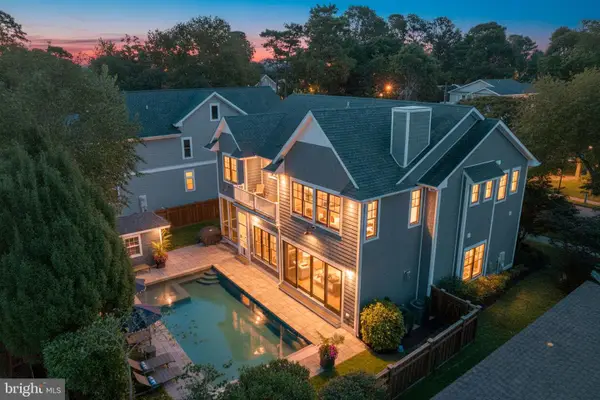 $4,725,000Active6 beds 6 baths3,960 sq. ft.
$4,725,000Active6 beds 6 baths3,960 sq. ft.121 Laurel St, REHOBOTH BEACH, DE 19971
MLS# DESU2098612Listed by: LONG & FOSTER REAL ESTATE, INC. - New
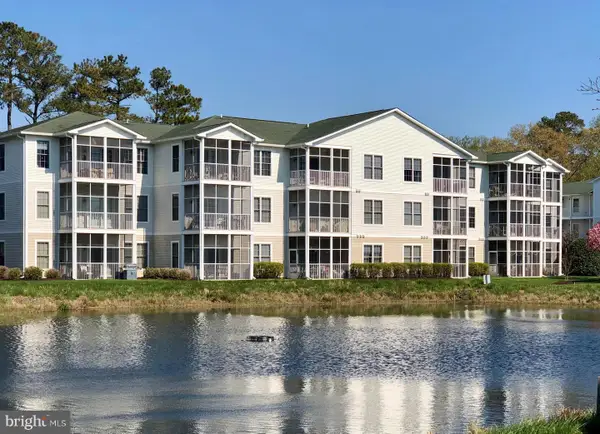 $524,900Active2 beds 2 baths1,096 sq. ft.
$524,900Active2 beds 2 baths1,096 sq. ft.20007 Sandy Bottom Cir #4303, REHOBOTH BEACH, DE 19971
MLS# DESU2098812Listed by: BERKSHIRE HATHAWAY HOMESERVICES PENFED REALTY - New
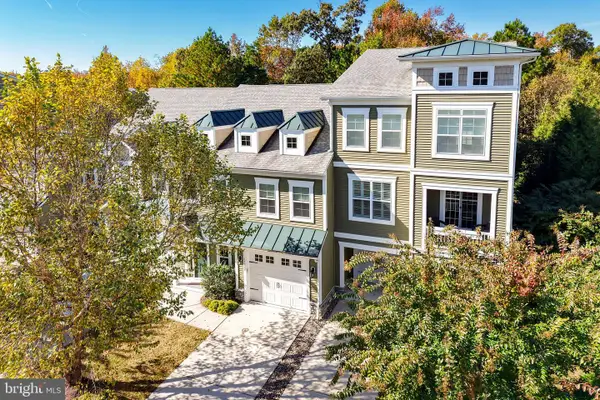 $555,555Active4 beds 3 baths2,350 sq. ft.
$555,555Active4 beds 3 baths2,350 sq. ft.35710 Carmel Ter, REHOBOTH BEACH, DE 19971
MLS# DESU2098900Listed by: BERKSHIRE HATHAWAY HOMESERVICES PENFED REALTY
