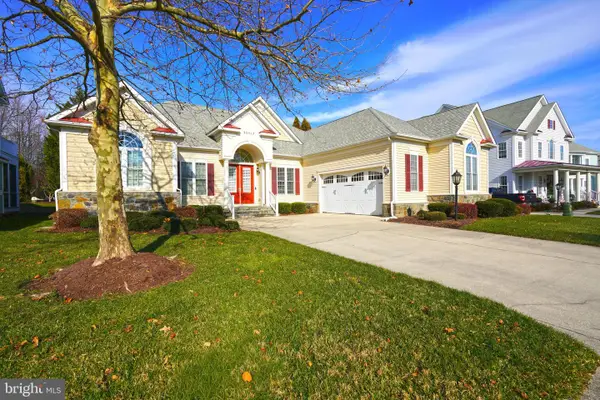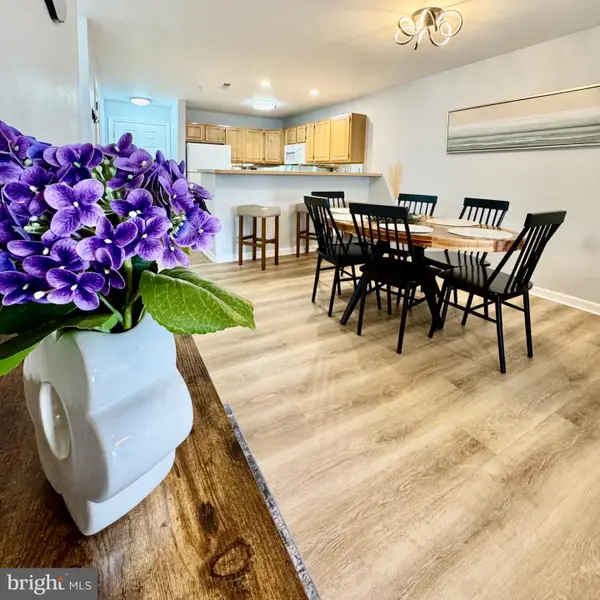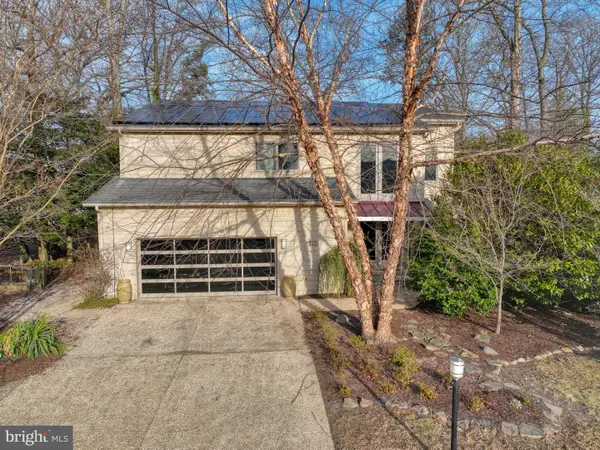38520 Pine Ln #2, Rehoboth Beach, DE 19971
Local realty services provided by:Better Homes and Gardens Real Estate Maturo
38520 Pine Ln #2,Rehoboth Beach, DE 19971
$2,599,000
- 3 Beds
- 5 Baths
- 3,342 sq. ft.
- Single family
- Active
Listed by: robert f. mcvey jr., robert mcvey iii iii
Office: mann & sons, inc.
MLS#:DESU2092490
Source:BRIGHTMLS
Price summary
- Price:$2,599,000
- Price per sq. ft.:$777.68
About this home
Nestled in the heart of Rehoboth Beach, this luxurious lakefront town home offers an exceptional blend of elegance, comfort, and coastal charm. Designed with an inverted floor plan to maximize views and living space, the home welcomes you with a grand entrance on the ground floor, adorned with crown molding that leads into a spacious living room and serene lakefront patio. For added flexibility, this living room can easily transform into a fourth owner's suite by closing the discreet pocket doors. The second-floor features three beautifully appointed suites, each with private baths and balconies. The rear owner's suite is a true sanctuary, complete with a walk-in closet and access to a lakefront deck that spans the entire width of the home. A conveniently located laundry room adds to the thoughtful layout.
Ride the private elevator to the third floor, where an expansive open concept living area awaits. The gourmet island kitchen is a chef’s dream, outfitted with quartz countertops, GE Monogram appliances—including a gas cooktop, wall oven, food warmer, two dishwashers, built-in microwave, and commercial-grade hood. Adjacent to the kitchen, a wet barroom offers ample wine storage and counter space for crafting your favorite libations. The open living room is equally impressive, featuring a gas fireplace, vaulted ceilings, and skylights that flood the space with natural light. Folding glass doors open the entire rear wall to a screened porch, creating a seamless indoor-outdoor experience perfect for entertaining. During cooler months, clear vinyl panels convert the porch into a cozy three-season room, allowing you to enjoy breathtaking lake views all year long.
Located in Rehoboth Beach, this town home offers more than just a stunning residence—it provides access to tax-free shopping, acclaimed restaurants, the iconic boardwalk, and pristine beaches. Don’t miss your chance to own this exquisite waterfront retreat where luxury meets lifestyle.
Contact an agent
Home facts
- Year built:2014
- Listing ID #:DESU2092490
- Added:188 day(s) ago
- Updated:February 12, 2026 at 02:42 PM
Rooms and interior
- Bedrooms:3
- Total bathrooms:5
- Full bathrooms:4
- Half bathrooms:1
- Living area:3,342 sq. ft.
Heating and cooling
- Cooling:Central A/C
- Heating:Electric, Forced Air, Heat Pump - Gas BackUp, Propane - Metered
Structure and exterior
- Roof:Architectural Shingle
- Year built:2014
- Building area:3,342 sq. ft.
Schools
- High school:CAPE HENLOPEN
- Middle school:BEACON
Utilities
- Water:Public
- Sewer:Public Sewer
Finances and disclosures
- Price:$2,599,000
- Price per sq. ft.:$777.68
- Tax amount:$2,524 (2024)
New listings near 38520 Pine Ln #2
- Coming Soon
 $849,900Coming Soon3 beds 3 baths
$849,900Coming Soon3 beds 3 baths35517 Bonaire Dr, REHOBOTH BEACH, DE 19971
MLS# DESU2101820Listed by: BERKSHIRE HATHAWAY HOMESERVICES PENFED REALTY - Open Sun, 11am to 1pmNew
 $1,099,999Active4 beds 4 baths4,248 sq. ft.
$1,099,999Active4 beds 4 baths4,248 sq. ft.19321 Loblolly Cir, REHOBOTH BEACH, DE 19971
MLS# DESU2104726Listed by: PATTERSON-SCHWARTZ-REHOBOTH  $839,900Pending5 beds 3 baths2,871 sq. ft.
$839,900Pending5 beds 3 baths2,871 sq. ft.31840 Carmine Dr, REHOBOTH BEACH, DE 19971
MLS# DESU2103366Listed by: BERKSHIRE HATHAWAY HOMESERVICES PENFED REALTY- New
 $470,000Active2 beds 2 baths1,040 sq. ft.
$470,000Active2 beds 2 baths1,040 sq. ft.3800 Sanibel Circle #3811, REHOBOTH BEACH, DE 19971
MLS# DESU2104164Listed by: COMPASS - Coming SoonOpen Sat, 10am to 12pm
 $120,000Coming Soon2 beds 2 baths
$120,000Coming Soon2 beds 2 baths20019 Golden Ave, REHOBOTH BEACH, DE 19971
MLS# DESU2104646Listed by: RE/MAX ASSOCIATES - New
 $129,000Active3 beds 2 baths1,108 sq. ft.
$129,000Active3 beds 2 baths1,108 sq. ft.35653 Highlands Way #182, REHOBOTH BEACH, DE 19971
MLS# DESU2104620Listed by: SEA BOVA ASSOCIATES INC.  $2,500,000Pending4 beds 2 baths4,112 sq. ft.
$2,500,000Pending4 beds 2 baths4,112 sq. ft.8 Maass Ln, REHOBOTH BEACH, DE 19971
MLS# DESU2104196Listed by: IRON VALLEY REAL ESTATE AT THE BEACH- Open Sat, 12 to 2pmNew
 $1,175,000Active4 beds 4 baths3,400 sq. ft.
$1,175,000Active4 beds 4 baths3,400 sq. ft.115 Cornwall Rd, REHOBOTH BEACH, DE 19971
MLS# DESU2104362Listed by: MONUMENT SOTHEBY'S INTERNATIONAL REALTY - New
 $389,900Active3 beds 1 baths960 sq. ft.
$389,900Active3 beds 1 baths960 sq. ft.112 Strawberry Way, REHOBOTH BEACH, DE 19971
MLS# DESU2104486Listed by: BROKERS REALTY GROUP, LLC - Open Sun, 12 to 2pmNew
 $138,200Active3 beds 2 baths924 sq. ft.
$138,200Active3 beds 2 baths924 sq. ft.21229 M St, REHOBOTH BEACH, DE 19971
MLS# DESU2104406Listed by: PATTERSON-SCHWARTZ-REHOBOTH

