41333 Gloucester Dr, Rehoboth Beach, DE 19971
Local realty services provided by:Better Homes and Gardens Real Estate Cassidon Realty
41333 Gloucester Dr,Rehoboth Beach, DE 19971
$1,489,000
- 4 Beds
- 4 Baths
- 4,650 sq. ft.
- Single family
- Pending
Listed by: tiffini anderson
Office: jack lingo - rehoboth
MLS#:DESU2101190
Source:BRIGHTMLS
Price summary
- Price:$1,489,000
- Price per sq. ft.:$320.22
- Monthly HOA dues:$188.33
About this home
Canal & Wetland Views! East of Route 1 in the sought-after community of the Grande at Canal Pointe located on the Junction & Breakwater Bike Trail. This 4BR, 3.5BA house has phenomenal views and sits in the back of the neighborhood near the quiet community park. Plank-tile flooring throughout and LVP in the upstairs media room. The kitchen offers stainless steel appliances, granite countertops, two ovens, and soft close cabinetry. Opening to the morning room with windows on three sides to capture the early sunlight. The kitchen also opens into the two-story family room with views of the Henlopen Marina, a fireplace and built-in bookshelves. Wooded trees surround both sides of the primary bedroom suite. Located on the first floor with a walk-in closet, double sinks, soaking tub and walk-in shower. Also, on the first floor is a powder room, laundry room, foyer, dining room and living room. Upstairs are three bedrooms, two full bathrooms, a media room and a balcony that can be accessed from two of the bedrooms. The catwalk on the second floor has incredible views of the wetlands and canal. A ground level walk-out unfinished basement runs the whole footprint of the house with rough-in plumbing. Access the outdoor deck through the morning room and watch the boats on the Lewes & Rehoboth Canal with the knowledge of NOT being in a flood zone or walk down the steps and watch tv on the back patio while grilling. Plus, there is a concrete pad for a future hot tub or a tiki bar and around the corner is an outdoor shower. Since the backyard is so peaceful you’ll get an occasional glimpse of the wildlife passing through. The grass maintenance and trash/recycling are covered by the community dues along with two pools, a clubhouse and a tennis court. Close enough to bike to downtown Rehoboth Beach. Did I mention the fabulous views?!
Contact an agent
Home facts
- Year built:2013
- Listing ID #:DESU2101190
- Added:45 day(s) ago
- Updated:January 11, 2026 at 08:45 AM
Rooms and interior
- Bedrooms:4
- Total bathrooms:4
- Full bathrooms:3
- Half bathrooms:1
- Living area:4,650 sq. ft.
Heating and cooling
- Cooling:Central A/C
- Heating:Electric, Forced Air
Structure and exterior
- Year built:2013
- Building area:4,650 sq. ft.
- Lot area:0.21 Acres
Utilities
- Water:Public
- Sewer:Public Sewer
Finances and disclosures
- Price:$1,489,000
- Price per sq. ft.:$320.22
- Tax amount:$2,473 (2025)
New listings near 41333 Gloucester Dr
- Coming Soon
 $799,000Coming Soon4 beds 3 baths
$799,000Coming Soon4 beds 3 baths20299 Fleming Cir #82, REHOBOTH BEACH, DE 19971
MLS# DESU2102918Listed by: EXP REALTY, LLC - New
 $499,000Active2 beds 1 baths500 sq. ft.
$499,000Active2 beds 1 baths500 sq. ft.38373-f Benson St #2, REHOBOTH BEACH, DE 19971
MLS# DESU2102856Listed by: RE/MAX REALTY GROUP REHOBOTH - New
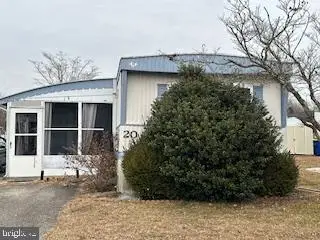 $39,900Active3 beds 2 baths798 sq. ft.
$39,900Active3 beds 2 baths798 sq. ft.20 Wagon Wheel Ln, REHOBOTH BEACH, DE 19971
MLS# DESU2102638Listed by: BERKSHIRE HATHAWAY HOMESERVICES PENFED REALTY - OP - Coming SoonOpen Sat, 11am to 1pm
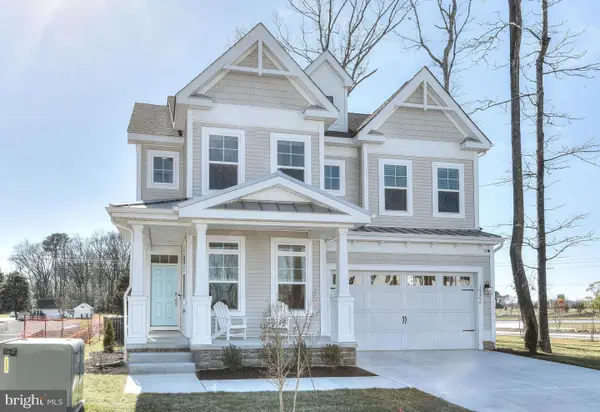 $919,900Coming Soon6 beds 4 baths
$919,900Coming Soon6 beds 4 baths19306 Loblolly Circle #1, REHOBOTH BEACH, DE 19971
MLS# DESU2101660Listed by: KELLER WILLIAMS REALTY - New
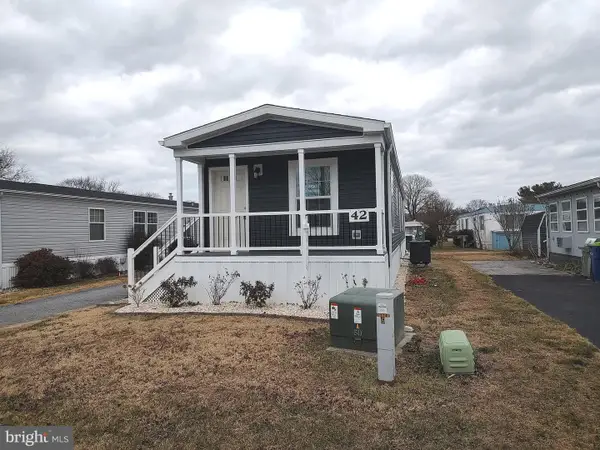 $138,900Active2 beds 2 baths992 sq. ft.
$138,900Active2 beds 2 baths992 sq. ft.42 Colonial Lane, REHOBOTH BEACH, DE 19971
MLS# DESU2101984Listed by: ARE PROS. - New
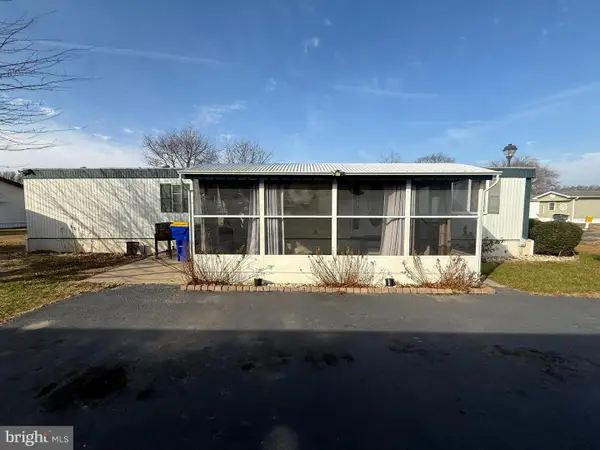 $22,500Active2 beds 1 baths784 sq. ft.
$22,500Active2 beds 1 baths784 sq. ft.39 Lantern Ln, REHOBOTH BEACH, DE 19971
MLS# DESU2102592Listed by: KELLER WILLIAMS REALTY - Open Sat, 12 to 2pmNew
 $1,049,000Active5 beds 5 baths5,417 sq. ft.
$1,049,000Active5 beds 5 baths5,417 sq. ft.19218 American Holly Rd, REHOBOTH BEACH, DE 19971
MLS# DESU2102164Listed by: KELLER WILLIAMS REALTY - New
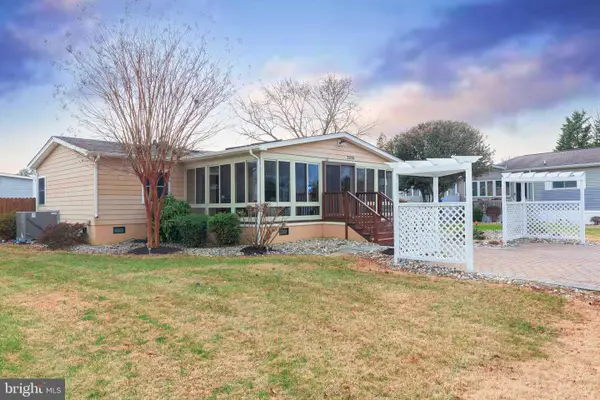 $279,900Active3 beds 2 baths1,464 sq. ft.
$279,900Active3 beds 2 baths1,464 sq. ft.35636 Buttermilk Dr, REHOBOTH BEACH, DE 19971
MLS# DESU2102552Listed by: COLDWELL BANKER PREMIER - REHOBOTH - New
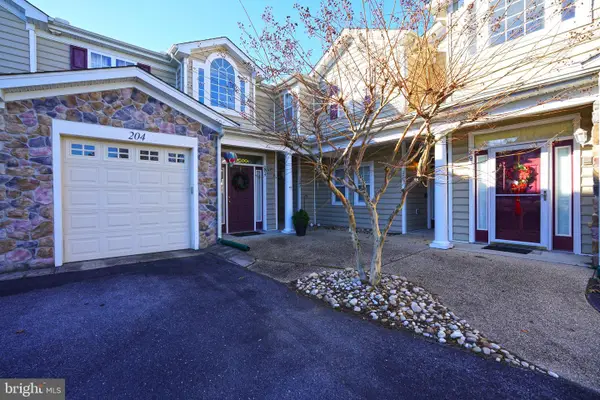 $379,900Active3 beds 2 baths1,880 sq. ft.
$379,900Active3 beds 2 baths1,880 sq. ft.18881 Forgotten Harbor Ct #204, REHOBOTH BEACH, DE 19971
MLS# DESU2102450Listed by: BERKSHIRE HATHAWAY HOMESERVICES PENFED REALTY - New
 $899,000Active5 beds 5 baths2,933 sq. ft.
$899,000Active5 beds 5 baths2,933 sq. ft.19862 Church St, REHOBOTH BEACH, DE 19971
MLS# DESU2102506Listed by: RE/MAX ASSOCIATES
