42 Branchwood Dr, Rehoboth Beach, DE 19971
Local realty services provided by:Better Homes and Gardens Real Estate GSA Realty
42 Branchwood Dr,Rehoboth Beach, DE 19971
$295,000
- 4 Beds
- 2 Baths
- 1,624 sq. ft.
- Mobile / Manufactured
- Active
Listed by: linda bova, bridget bauer
Office: sea bova associates inc.
MLS#:DESU2081216
Source:BRIGHTMLS
Price summary
- Price:$295,000
- Price per sq. ft.:$181.65
About this home
This spacious house, with pretty landscaping, is just a few doors away from the community pool, and it is only 3 miles from the Rehoboth boardwalk and beaches. With four bedrooms and 1,624 sq. ft. of living space, this could be your ideal permanent residence or an elegant beach get-away. The living room, with an electric fireplace, opens to the nicely-appointed kitchen. The kitchen features a tile backsplace and a center island for more prep space. The crisp black appliance package includes a fridge with ice maker, a smooth-top electric range, built-in microwave, and a dishwasher. The kitchen adjoins the dining area, which has a buffet/sideboard area with extra counter space and cabinetry. The laundry area is next to the kitchen and it has a full-size side-by-side washer and dryer. The family room is at the rear of the house. The French door lead out to the expansive covered porch. The family room also has an electric fireplace. The main bedroom is en Suite with a walk-in shower, double-sink vanity, and a linen closet. The second full bath has a tub shower, and is located near bedrooms #2 & #3. The fourth bedroom is at the rear of the home, so it feels like a mini suite because it adjoins the family room. Lennox electric forced air heat, central AC & ceiling fans. Cute cottage-style outdoor storage shed. Silver View Farm is close to the beaches, shopping, & restaurants. The DART Bus Park-n-Ride is just down the road if you don’t feel like hunting for parking at the beach. Annually renewable leasehold interest: Lot Rent of $724.50/mt. includes water & trash/recycle service (Lease renews annually on Jan. 1 with any increase capped per law – 25 Del. C. Sec. 7050-7054). Homeowner pays electric, sewer, cable/Internet (Xfinity) & lawn service. Silver View Farm allows 2 pets – no dog breed restriction per a newer DE law. Pool membership is optional (approx. $175/person with discounted group packages). A Park Application ($72/person) is required for all adults who will occupy the home for 14 or more consecutive days. Buyers are accepted as a Resident in Silver View Farm based on the following criteria: 1.)income verification, 2.)high credit bureau score, 3.)evaluation of debt-to-income ratio, and 4.)criminal background check. Note: Rentals are NOT permitted in this community - but friends & family are welcome to visit you. Financing may be available to qualified borrowers from only a very few Lenders that specialize in installment/chattel loans for manufactured homes on leased land. Closing costs will include a 3.75% “real estate transfer tax” (DMV Doc Fee) & a Settlement Agent Fee.
Contact an agent
Home facts
- Year built:2012
- Listing ID #:DESU2081216
- Added:240 day(s) ago
- Updated:December 30, 2025 at 02:43 PM
Rooms and interior
- Bedrooms:4
- Total bathrooms:2
- Full bathrooms:2
- Living area:1,624 sq. ft.
Heating and cooling
- Cooling:Ceiling Fan(s), Central A/C
- Heating:Electric, Forced Air
Structure and exterior
- Roof:Shingle
- Year built:2012
- Building area:1,624 sq. ft.
- Lot area:0.1 Acres
Utilities
- Water:Community
- Sewer:Public Sewer
Finances and disclosures
- Price:$295,000
- Price per sq. ft.:$181.65
- Tax amount:$569 (2024)
New listings near 42 Branchwood Dr
- Coming Soon
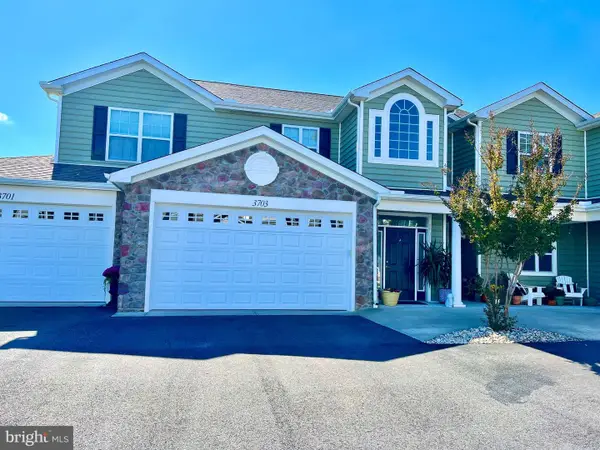 $410,000Coming Soon3 beds 2 baths
$410,000Coming Soon3 beds 2 baths18880 Bent Anchor Ct #3703, REHOBOTH BEACH, DE 19971
MLS# DESU2102212Listed by: RE/MAX TOWN CENTER - New
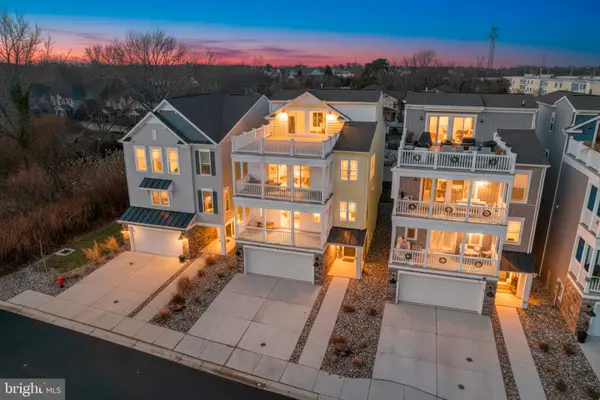 $1,399,900Active5 beds 5 baths3,283 sq. ft.
$1,399,900Active5 beds 5 baths3,283 sq. ft.20459 Blue Point Dr #27, REHOBOTH BEACH, DE 19971
MLS# DESU2102140Listed by: MONUMENT SOTHEBY'S INTERNATIONAL REALTY - New
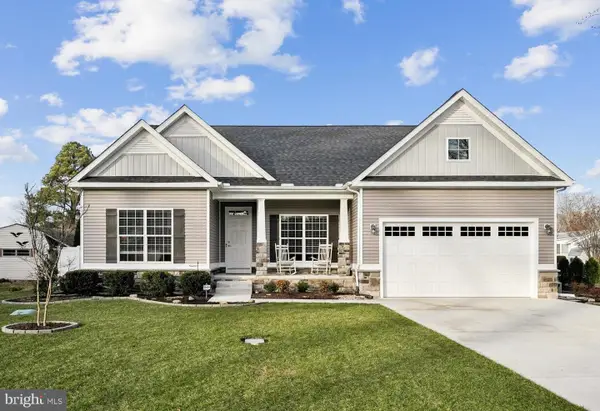 $799,000Active3 beds 2 baths2,204 sq. ft.
$799,000Active3 beds 2 baths2,204 sq. ft.113 Whisperwood Ln, REHOBOTH BEACH, DE 19971
MLS# DESU2102004Listed by: CROWLEY ASSOCIATES REALTY - New
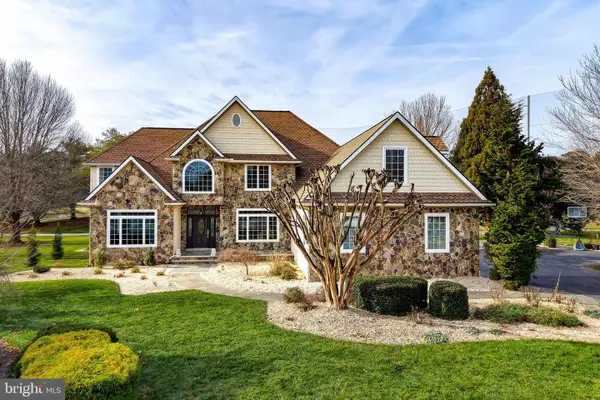 $1,368,000Active5 beds 4 baths5,190 sq. ft.
$1,368,000Active5 beds 4 baths5,190 sq. ft.5 Excalibur Ct, REHOBOTH BEACH, DE 19971
MLS# DESU2100692Listed by: BERKSHIRE HATHAWAY HOMESERVICES PENFED REALTY - Coming Soon
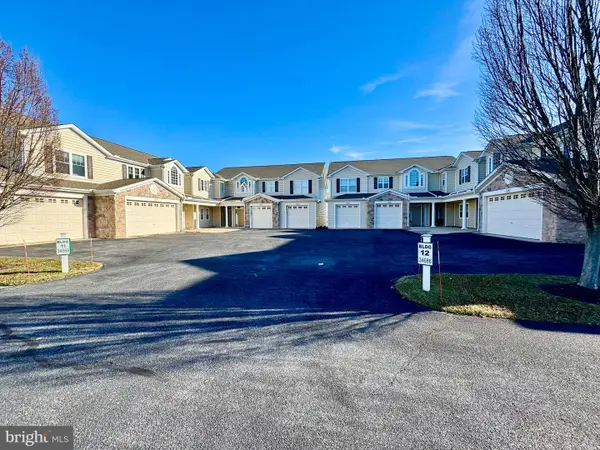 $365,000Coming Soon2 beds 2 baths
$365,000Coming Soon2 beds 2 baths34688 Refuge Cv #1101a, REHOBOTH BEACH, DE 19971
MLS# DESU2102098Listed by: RE/MAX ASSOCIATES - New
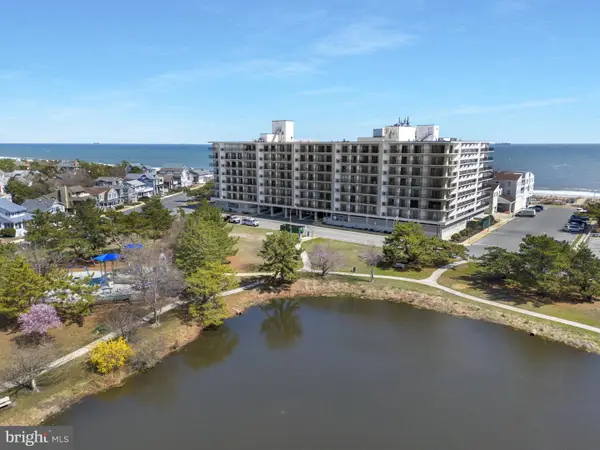 $950,000Active2 beds 2 baths1,340 sq. ft.
$950,000Active2 beds 2 baths1,340 sq. ft.527 Boardwalk Ave #216, REHOBOTH BEACH, DE 19971
MLS# DESU2102056Listed by: RE/MAX REALTY GROUP REHOBOTH 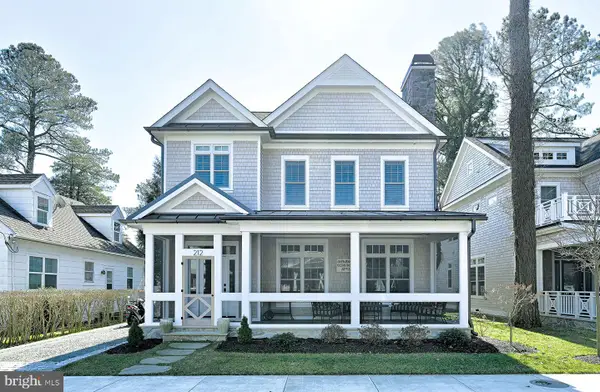 $3,900,000Pending5 beds 6 baths3,000 sq. ft.
$3,900,000Pending5 beds 6 baths3,000 sq. ft.211 Norfolk St, REHOBOTH BEACH, DE 19971
MLS# DESU2099134Listed by: JACK LINGO - REHOBOTH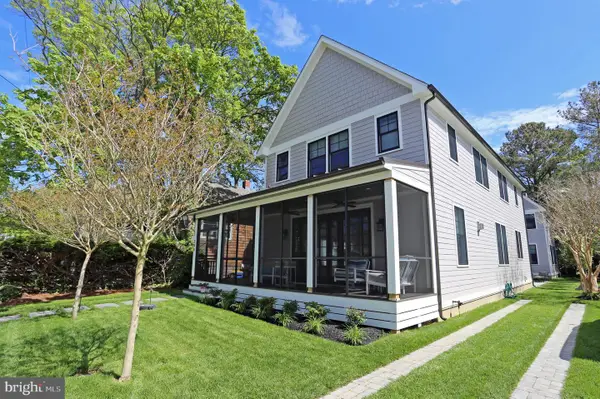 $4,994,900Active7 beds 9 baths4,552 sq. ft.
$4,994,900Active7 beds 9 baths4,552 sq. ft.200 Laurel St, REHOBOTH BEACH, DE 19971
MLS# DESU2101904Listed by: MCWILLIAMS/BALLARD, INC.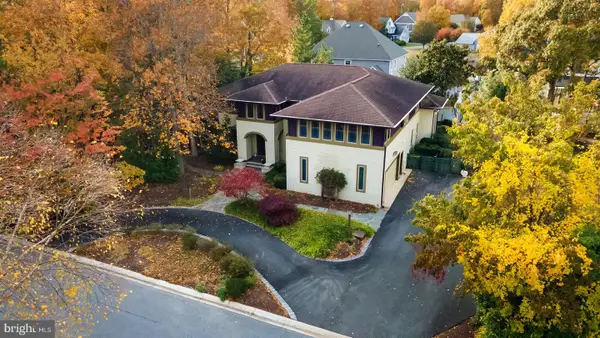 $3,150,000Active5 beds 5 baths4,829 sq. ft.
$3,150,000Active5 beds 5 baths4,829 sq. ft.29 Eleanor Lee Ln E, REHOBOTH BEACH, DE 19971
MLS# DESU2100476Listed by: COMPASS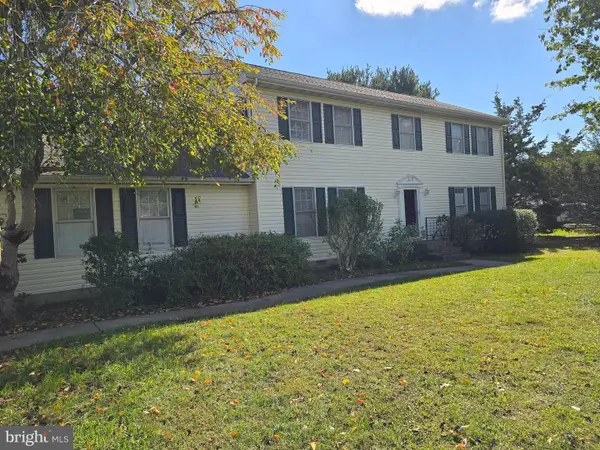 $524,900Active4 beds 3 baths2,288 sq. ft.
$524,900Active4 beds 3 baths2,288 sq. ft.20 Deerfield Ln, REHOBOTH BEACH, DE 19971
MLS# DESU2098946Listed by: EXP REALTY, LLC
