6 Excalibur Ct, Rehoboth Beach, DE 19971
Local realty services provided by:Better Homes and Gardens Real Estate Cassidon Realty
6 Excalibur Ct,Rehoboth Beach, DE 19971
$1,550,000
- 6 Beds
- 7 Baths
- 7,330 sq. ft.
- Single family
- Pending
Listed by: lee ann wilkinson
Office: berkshire hathaway homeservices penfed realty
MLS#:DESU2097386
Source:BRIGHTMLS
Price summary
- Price:$1,550,000
- Price per sq. ft.:$211.46
- Monthly HOA dues:$77.08
About this home
LUXURY LIVING IS YOURS from this exquisite custom-built, Tuscan-inspired home situated in sought-after Kings Creek Country Club. Nestled on a serene half-acre cul-de-sac lot, this residence boasts six bedrooms, including the luxurious first-floor primary featuring a gas fireplace, jetted soaking tub, walk-in shower, double vanity, & walk-in closet, and 5 additional bedrooms on the second floor, 4 with en suite baths. Enjoy hardwood and tile flooring throughout living areas, formal dining and living rooms, sunroom with bar area and dining area. The cozy family room showcases a stone gas fireplace and is open to the gourmet kitchen with granite countertops, Wolf gas range, warming drawers, 3 dishwashers, and large breakfast bar/island. The fully finished basement boasts a game room, gym and several finished bonus rooms with endless possibilities such as a yoga studio, playroom, art studio – flex rooms at their finest. The rear deck offers a relaxing setting to enjoy alfresco dining, beautiful sunsets, or soaking in the hot tub. The meticulously landscaped yard enhances the natural beauty of the surroundings, adding to this home’s appeal. Indoors and out, this home invites you to stay, relax, and create your exceptional coastal lifestyle in amenity-rich Kings Creek Country Club, nestled next to downtown Rehoboth Beach. Kings Creek membership optional. Call and schedule your showing today!
Contact an agent
Home facts
- Year built:2005
- Listing ID #:DESU2097386
- Added:88 day(s) ago
- Updated:December 31, 2025 at 08:44 AM
Rooms and interior
- Bedrooms:6
- Total bathrooms:7
- Full bathrooms:6
- Half bathrooms:1
- Living area:7,330 sq. ft.
Heating and cooling
- Cooling:Central A/C
- Heating:Electric, Heat Pump(s)
Structure and exterior
- Roof:Architectural Shingle
- Year built:2005
- Building area:7,330 sq. ft.
- Lot area:0.58 Acres
Utilities
- Water:Public
- Sewer:Public Sewer
Finances and disclosures
- Price:$1,550,000
- Price per sq. ft.:$211.46
New listings near 6 Excalibur Ct
- Coming Soon
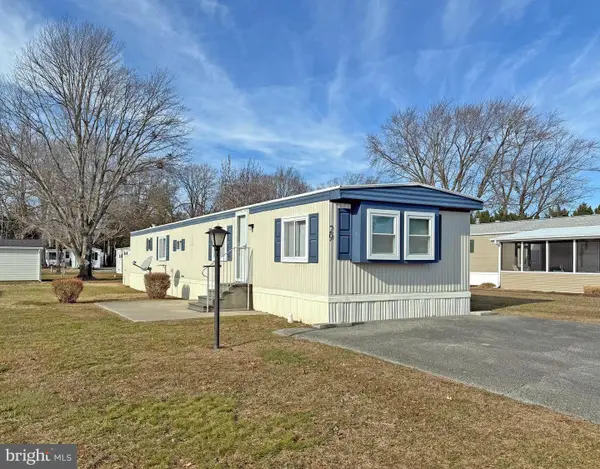 $25,000Coming Soon3 beds 2 baths
$25,000Coming Soon3 beds 2 baths29 Baybreeze Rd #c-27, REHOBOTH BEACH, DE 19971
MLS# DESU2102350Listed by: SEA BOVA ASSOCIATES INC. - New
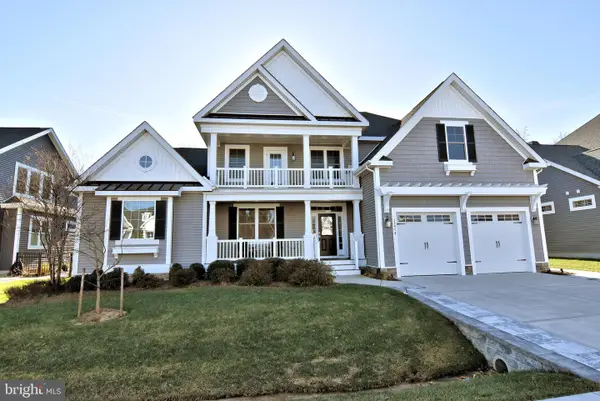 $1,635,000Active5 beds 6 baths5,000 sq. ft.
$1,635,000Active5 beds 6 baths5,000 sq. ft.35474 Creekside Dr, REHOBOTH BEACH, DE 19971
MLS# DESU2102268Listed by: RE/MAX REALTY GROUP REHOBOTH - Coming Soon
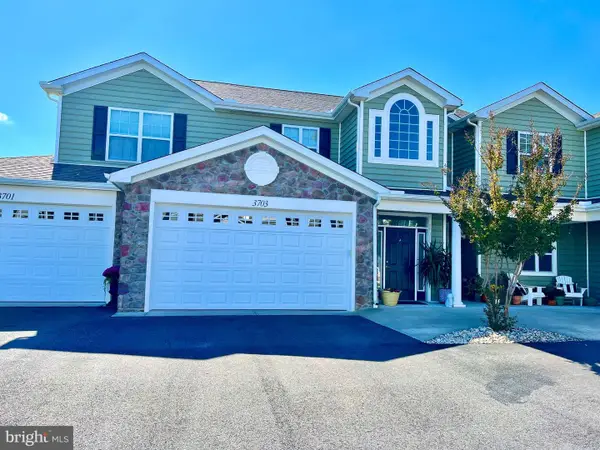 $410,000Coming Soon3 beds 2 baths
$410,000Coming Soon3 beds 2 baths18880 Bent Anchor Ct #3703, REHOBOTH BEACH, DE 19971
MLS# DESU2102212Listed by: RE/MAX TOWN CENTER - New
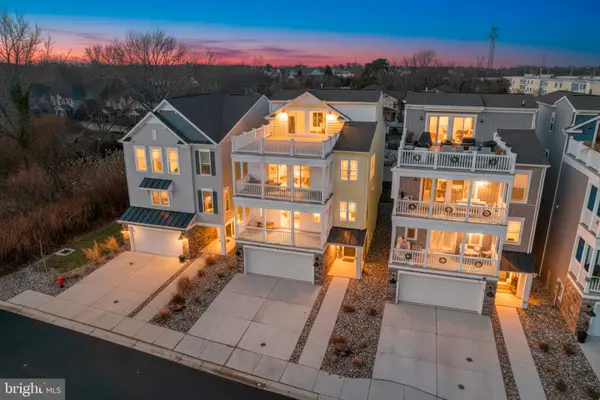 $1,399,900Active5 beds 5 baths3,283 sq. ft.
$1,399,900Active5 beds 5 baths3,283 sq. ft.20459 Blue Point Dr #27, REHOBOTH BEACH, DE 19971
MLS# DESU2102140Listed by: MONUMENT SOTHEBY'S INTERNATIONAL REALTY - New
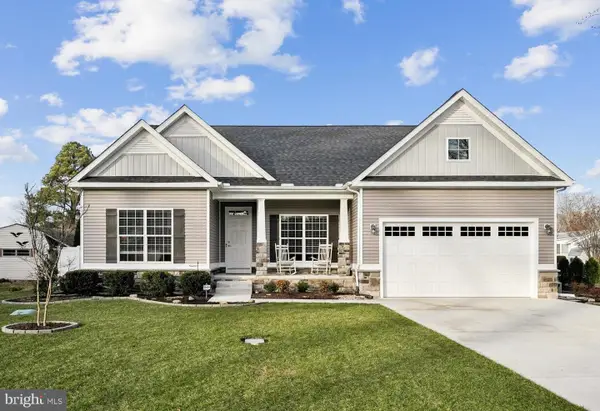 $799,000Active3 beds 2 baths2,204 sq. ft.
$799,000Active3 beds 2 baths2,204 sq. ft.113 Whisperwood Ln, REHOBOTH BEACH, DE 19971
MLS# DESU2102004Listed by: CROWLEY ASSOCIATES REALTY - New
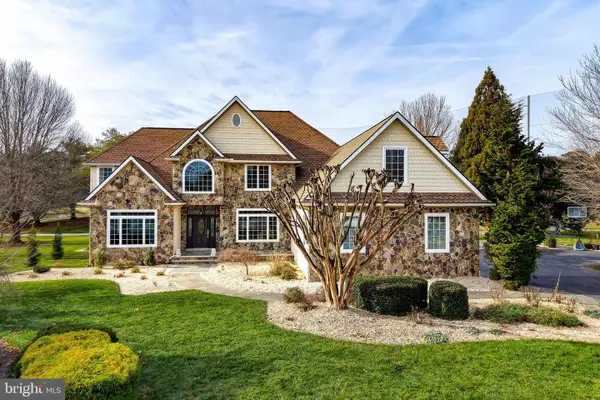 $1,368,000Active5 beds 4 baths5,190 sq. ft.
$1,368,000Active5 beds 4 baths5,190 sq. ft.5 Excalibur Ct, REHOBOTH BEACH, DE 19971
MLS# DESU2100692Listed by: BERKSHIRE HATHAWAY HOMESERVICES PENFED REALTY - Coming Soon
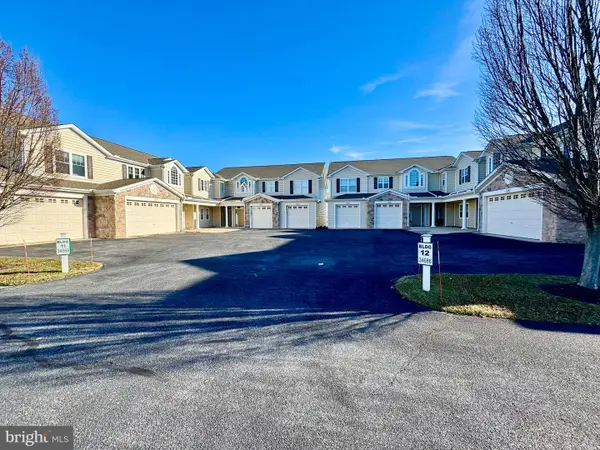 $365,000Coming Soon2 beds 2 baths
$365,000Coming Soon2 beds 2 baths34688 Refuge Cv #1101a, REHOBOTH BEACH, DE 19971
MLS# DESU2102098Listed by: RE/MAX ASSOCIATES 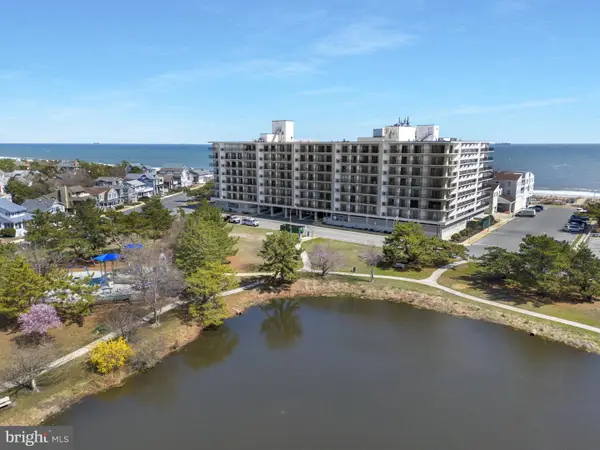 $950,000Active2 beds 2 baths1,340 sq. ft.
$950,000Active2 beds 2 baths1,340 sq. ft.527 Boardwalk Ave #216, REHOBOTH BEACH, DE 19971
MLS# DESU2102056Listed by: RE/MAX REALTY GROUP REHOBOTH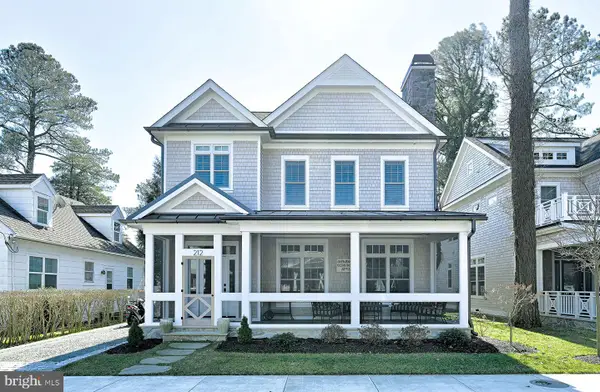 $3,900,000Pending5 beds 6 baths3,000 sq. ft.
$3,900,000Pending5 beds 6 baths3,000 sq. ft.211 Norfolk St, REHOBOTH BEACH, DE 19971
MLS# DESU2099134Listed by: JACK LINGO - REHOBOTH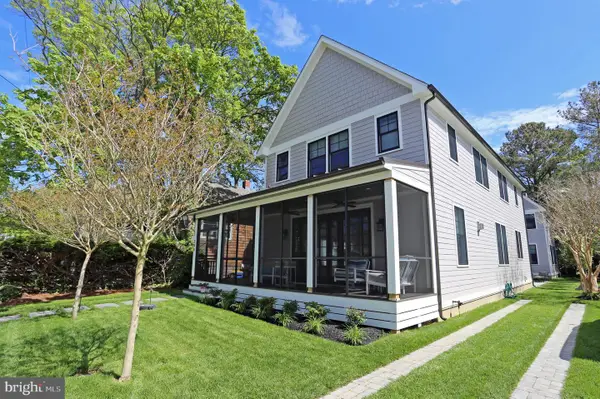 $4,994,900Active7 beds 9 baths4,552 sq. ft.
$4,994,900Active7 beds 9 baths4,552 sq. ft.200 Laurel St, REHOBOTH BEACH, DE 19971
MLS# DESU2101904Listed by: MCWILLIAMS/BALLARD, INC.
