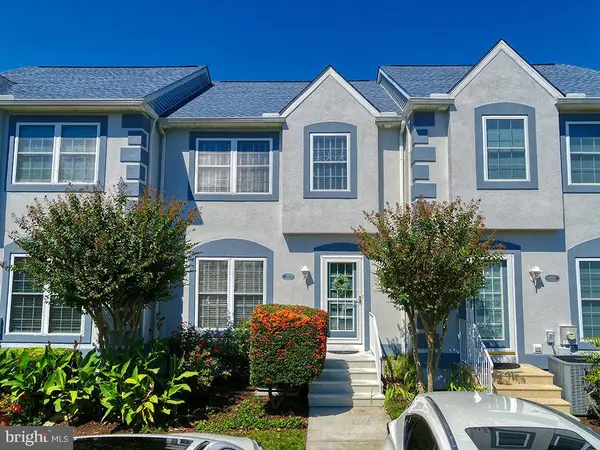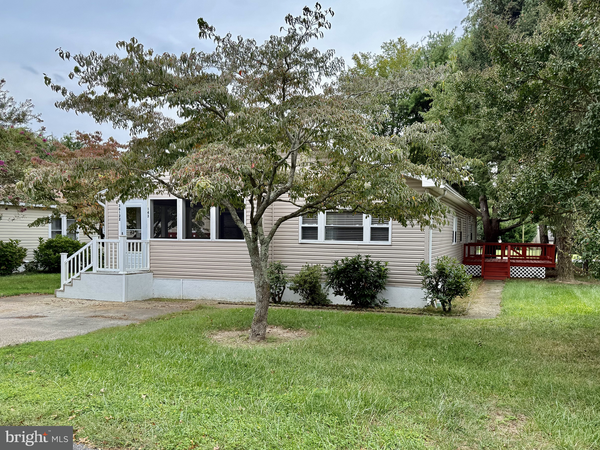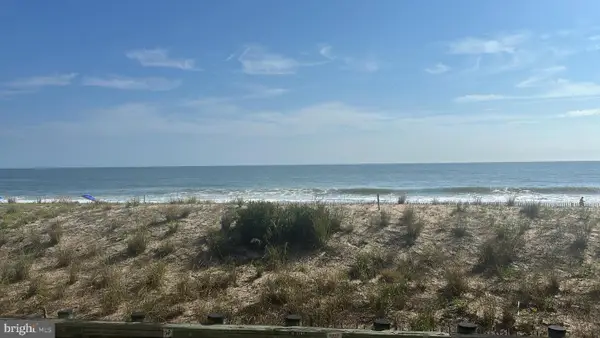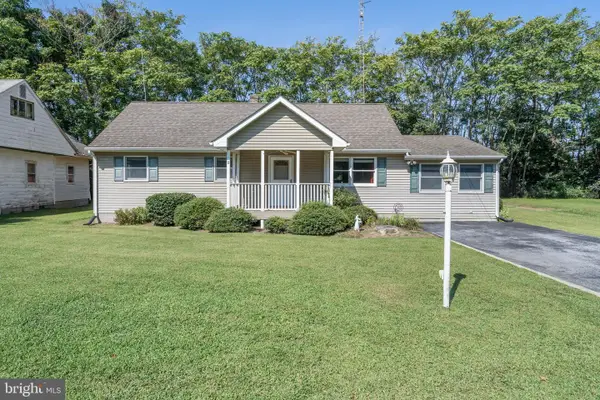7 Fairway Dr, Rehoboth Beach, DE 19971
Local realty services provided by:Better Homes and Gardens Real Estate Cassidon Realty
7 Fairway Dr,Rehoboth Beach, DE 19971
$599,999
- 4 Beds
- 3 Baths
- 2,240 sq. ft.
- Single family
- Pending
Listed by:michael kennedy
Office:compass
MLS#:DESU2083628
Source:BRIGHTMLS
Price summary
- Price:$599,999
- Price per sq. ft.:$267.86
- Monthly HOA dues:$33.33
About this home
Welcome to 7 Fairway Drive, an incredible single-level home nestled on a mature wooded homesite in a charming Rehoboth Beach community with low HOA fees. Ideally located just 5 miles from the Rehoboth Beach Boardwalk, this home offers easy access to tax-free outlet shopping, top-rated restaurants, and all the excitement of coastal Delaware. After a sun-soaked day on the beach, unwind with family and friends on the expansive front porch or spacious backyard deck surrounded by lush trees for added privacy. Inside, you’ll love the open-concept layout, highlighted by rich cherry hardwood floors and a bright, welcoming atmosphere. The great room flows effortlessly into the dining area and chef’s kitchen, which features cherry cabinetry, granite countertops, a tile backsplash, and stainless steel appliances.
Even better, this home is being sold fully furnished, making it completely move-in ready whether you’re looking for a year-round residence, a beach getaway, or an investment opportunity. The smart split-bedroom design places the spacious primary suite on one side of the home, offering a serene bay window perfect for a reading nook or workspace, a large walk-in closet, and a private bath. Three guest bedrooms are thoughtfully located on the opposite side, one with front-facing windows and a nearby hall bath, while the other two share a convenient Jack and Jill bathroom. A side-entry two-car garage provides excellent storage, and additional features include a fully conditioned crawl space and a whole-home water filtration system with black light technology, ensuring clean, high-quality drinking water. Don’t miss this move-in-ready coastal gem, your ideal Rehoboth retreat awaits!
Contact an agent
Home facts
- Year built:2015
- Listing ID #:DESU2083628
- Added:104 day(s) ago
- Updated:October 01, 2025 at 07:32 AM
Rooms and interior
- Bedrooms:4
- Total bathrooms:3
- Full bathrooms:3
- Living area:2,240 sq. ft.
Heating and cooling
- Cooling:Central A/C
- Heating:Forced Air, Propane - Leased
Structure and exterior
- Roof:Architectural Shingle
- Year built:2015
- Building area:2,240 sq. ft.
- Lot area:0.35 Acres
Utilities
- Water:Well
- Sewer:Public Sewer
Finances and disclosures
- Price:$599,999
- Price per sq. ft.:$267.86
- Tax amount:$1,461 (2024)
New listings near 7 Fairway Dr
- Coming Soon
 $2,795,000Coming Soon3 beds 3 baths
$2,795,000Coming Soon3 beds 3 baths82 Sussex St, REHOBOTH BEACH, DE 19971
MLS# DESU2097762Listed by: JACK LINGO - REHOBOTH - New
 $785,000Active3 beds 2 baths1,522 sq. ft.
$785,000Active3 beds 2 baths1,522 sq. ft.19805 Coastal Hwy #230, REHOBOTH BEACH, DE 19971
MLS# DESU2072908Listed by: COLDWELL BANKER PREMIER - REHOBOTH - New
 $445,000Active2 beds 2 baths1,092 sq. ft.
$445,000Active2 beds 2 baths1,092 sq. ft.4302 Sandpiper Dr, REHOBOTH BEACH, DE 19971
MLS# DESU2097794Listed by: PATTERSON-SCHWARTZ-REHOBOTH - New
 $989,000Active2 beds 2 baths840 sq. ft.
$989,000Active2 beds 2 baths840 sq. ft.20594 & 37836 Bay/cobblestone, REHOBOTH BEACH, DE 19971
MLS# DESU2097610Listed by: BERKSHIRE HATHAWAY HOMESERVICES PENFED REALTY - New
 $2,597,000Active3 beds 3 baths1,670 sq. ft.
$2,597,000Active3 beds 3 baths1,670 sq. ft.527 N Boardwalk #202, REHOBOTH BEACH, DE 19971
MLS# DESU2097720Listed by: RE/MAX REALTY GROUP REHOBOTH - Open Sat, 12 to 2pmNew
 $599,000Active3 beds 3 baths1,650 sq. ft.
$599,000Active3 beds 3 baths1,650 sq. ft.2902 American Eagle Way, REHOBOTH BEACH, DE 19971
MLS# DESU2097436Listed by: MONUMENT SOTHEBY'S INTERNATIONAL REALTY - New
 $119,500Active2 beds 2 baths956 sq. ft.
$119,500Active2 beds 2 baths956 sq. ft.36122 Knight St, REHOBOTH BEACH, DE 19971
MLS# DESU2097688Listed by: PATTERSON-SCHWARTZ-REHOBOTH - New
 $649,900Active1 beds 1 baths561 sq. ft.
$649,900Active1 beds 1 baths561 sq. ft.2 Mckinley Ave #108, REHOBOTH BEACH, DE 19971
MLS# DESU2097562Listed by: LONG & FOSTER REAL ESTATE, INC. - New
 $350,000Active4 beds 1 baths1,304 sq. ft.
$350,000Active4 beds 1 baths1,304 sq. ft.113 Martin Ln, REHOBOTH BEACH, DE 19971
MLS# DESU2097494Listed by: COLDWELL BANKER PREMIER - REHOBOTH - New
 $719,000Active3 beds 4 baths2,200 sq. ft.
$719,000Active3 beds 4 baths2,200 sq. ft.37077 Turnstone Cir #31, REHOBOTH BEACH, DE 19971
MLS# DESU2097626Listed by: PATTERSON-SCHWARTZ-HOCKESSIN
