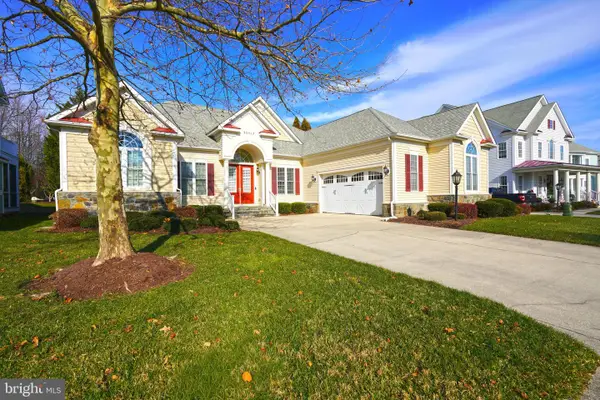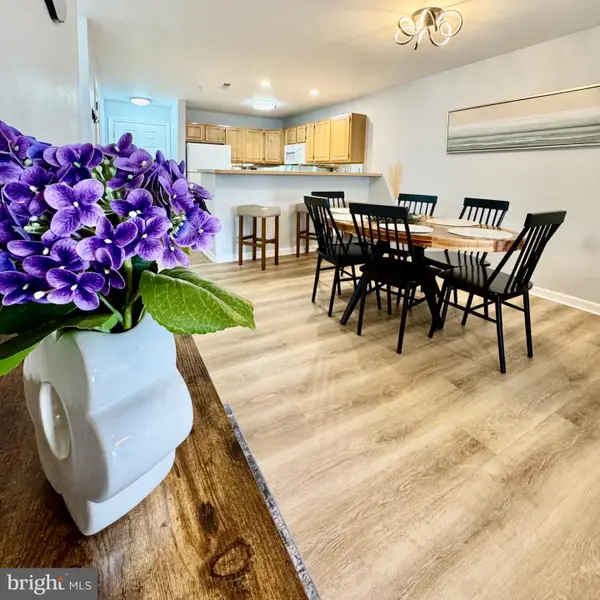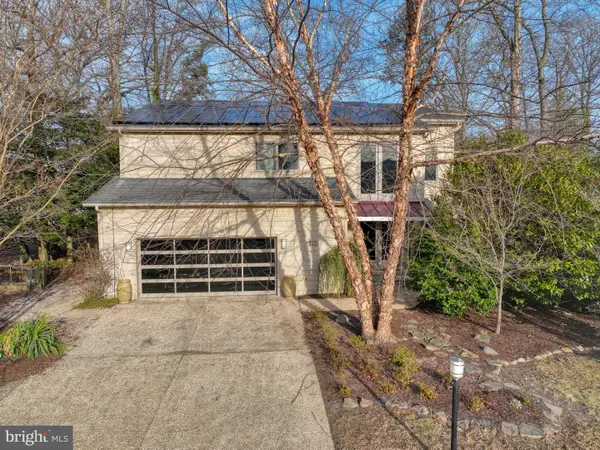7 White Oak Rd, Rehoboth Beach, DE 19971
Local realty services provided by:Better Homes and Gardens Real Estate GSA Realty
7 White Oak Rd,Rehoboth Beach, DE 19971
$2,550,000
- 4 Beds
- 5 Baths
- 3,805 sq. ft.
- Single family
- Pending
Listed by: lee ann wilkinson
Office: berkshire hathaway homeservices penfed realty
MLS#:DESU2090756
Source:BRIGHTMLS
Price summary
- Price:$2,550,000
- Price per sq. ft.:$670.17
- Monthly HOA dues:$29.17
About this home
LUXE WATERFRONT LIVING IN RBYCC! Waterfront living has never been better!
Nestled in the prestigious Rehoboth Yacht and Country Club, this exceptional home spans three levels with bay views from nearly every room. Hosting formal and informal get-togethers will be a dream with this spacious, contemporary, coastal-designed home. Enter through the grand foyer and discover spaces built for both relaxed living and impressive entertaining - from the light-filled living room and formal dining room to the cozy sitting room and expansive family room. The renovated chef's kitchen is a dream come true - with new cabinets, countertops, flooring & appliances. This home is exceptionally accommodating & showcases the property's scenic waterfront location!
Other notable highlights include 4 spacious inviting bedrooms - including the primary suite with a custom walk-in closet, luxe en-suite bath, & private balcony - hardwood & tile flooring throughout, three gas fireplaces in the sitting room, owner’s suite, & family room, as well as an outside shower, hot tub, oversized garage, and more (see attached full Features List)!
Warm-weather parties will flow effortlessly out onto the sprawling back patio and decks, with beautifully landscaped grounds and glistening water as your backdrop. Your private boat dock complete, with deep water access, a recently replaced bulkhead, water & electric service, and room for two boats plus a personal watercraft - makes boating effortless! Combined with all the other outdoor relaxation and entertainment features - this property offers everything you could want for waterfront living!
But, it does not stop there. RBYCC (one of Rehoboth's finest communities) offers many membership-optional amenities such as outdoor pool & tennis, golfing, and much more! Just a short drive to Rehoboth and Lewes Beach shops, attractions, and the beach - all the things that make this a resort style experience! Truly a must see, call today!
Contact an agent
Home facts
- Year built:1989
- Listing ID #:DESU2090756
- Added:202 day(s) ago
- Updated:February 11, 2026 at 08:32 AM
Rooms and interior
- Bedrooms:4
- Total bathrooms:5
- Full bathrooms:4
- Half bathrooms:1
- Living area:3,805 sq. ft.
Heating and cooling
- Cooling:Central A/C, Zoned
- Heating:Forced Air, Propane - Leased, Zoned
Structure and exterior
- Roof:Architectural Shingle, Pitched
- Year built:1989
- Building area:3,805 sq. ft.
- Lot area:0.26 Acres
Utilities
- Water:Public
- Sewer:Public Sewer
Finances and disclosures
- Price:$2,550,000
- Price per sq. ft.:$670.17
- Tax amount:$3,362 (2024)
New listings near 7 White Oak Rd
- Coming Soon
 $849,900Coming Soon3 beds 3 baths
$849,900Coming Soon3 beds 3 baths35517 Bonaire Dr, REHOBOTH BEACH, DE 19971
MLS# DESU2101820Listed by: BERKSHIRE HATHAWAY HOMESERVICES PENFED REALTY - Open Sun, 11am to 1pmNew
 $1,099,999Active4 beds 4 baths4,248 sq. ft.
$1,099,999Active4 beds 4 baths4,248 sq. ft.19321 Loblolly Cir, REHOBOTH BEACH, DE 19971
MLS# DESU2104726Listed by: PATTERSON-SCHWARTZ-REHOBOTH  $839,900Pending5 beds 3 baths2,871 sq. ft.
$839,900Pending5 beds 3 baths2,871 sq. ft.31840 Carmine Dr, REHOBOTH BEACH, DE 19971
MLS# DESU2103366Listed by: BERKSHIRE HATHAWAY HOMESERVICES PENFED REALTY- New
 $470,000Active2 beds 2 baths1,040 sq. ft.
$470,000Active2 beds 2 baths1,040 sq. ft.3800 Sanibel Circle #3811, REHOBOTH BEACH, DE 19971
MLS# DESU2104164Listed by: COMPASS - Coming SoonOpen Sat, 10am to 12pm
 $120,000Coming Soon2 beds 2 baths
$120,000Coming Soon2 beds 2 baths20019 Golden Ave, REHOBOTH BEACH, DE 19971
MLS# DESU2104646Listed by: RE/MAX ASSOCIATES - New
 $129,000Active3 beds 2 baths1,108 sq. ft.
$129,000Active3 beds 2 baths1,108 sq. ft.35653 Highlands Way #182, REHOBOTH BEACH, DE 19971
MLS# DESU2104620Listed by: SEA BOVA ASSOCIATES INC.  $2,500,000Pending4 beds 2 baths4,112 sq. ft.
$2,500,000Pending4 beds 2 baths4,112 sq. ft.8 Maass Ln, REHOBOTH BEACH, DE 19971
MLS# DESU2104196Listed by: IRON VALLEY REAL ESTATE AT THE BEACH- Open Sat, 12 to 2pmNew
 $1,175,000Active4 beds 4 baths3,400 sq. ft.
$1,175,000Active4 beds 4 baths3,400 sq. ft.115 Cornwall Rd, REHOBOTH BEACH, DE 19971
MLS# DESU2104362Listed by: MONUMENT SOTHEBY'S INTERNATIONAL REALTY - New
 $389,900Active3 beds 1 baths960 sq. ft.
$389,900Active3 beds 1 baths960 sq. ft.112 Strawberry Way, REHOBOTH BEACH, DE 19971
MLS# DESU2104486Listed by: BROKERS REALTY GROUP, LLC - Open Sun, 12 to 2pmNew
 $138,200Active3 beds 2 baths924 sq. ft.
$138,200Active3 beds 2 baths924 sq. ft.21229 M St, REHOBOTH BEACH, DE 19971
MLS# DESU2104406Listed by: PATTERSON-SCHWARTZ-REHOBOTH

