88 Blackpool Rd, Rehoboth Beach, DE 19971
Local realty services provided by:Better Homes and Gardens Real Estate Maturo
88 Blackpool Rd,Rehoboth Beach, DE 19971
$1,750,000
- 6 Beds
- 5 Baths
- 4,819 sq. ft.
- Single family
- Pending
Listed by: joe petrone
Office: monument sotheby's international realty
MLS#:DESU2089974
Source:BRIGHTMLS
Price summary
- Price:$1,750,000
- Price per sq. ft.:$363.15
- Monthly HOA dues:$29.17
About this home
Sophisticated Resort Living in Rehoboth Beach Yacht & Country Club
Welcome to 88 Blackpool Road, a stunning coastal retreat nestled in the prestigious Rehoboth Beach Yacht and Country Club. Perfectly positioned on a serene lot with expansive views of wetlands and pond, this exquisite home offers over 4,800 square feet of beautifully crafted living space designed for luxurious comfort and effortless entertaining.
From the moment you arrive, you're greeted by timeless curb appeal with accent stone façade, professional landscaping, and a welcoming front porch. Step inside to a grand foyer filled with natural light and gleaming hardwood floors that lead into an open-concept main level with soaring ceilings and designer finishes.
The heart of the home is the gourmet kitchen, outfitted with custom cabinetry, granite countertops, stainless steel appliances, and a large island that seamlessly flows into the great room and breakfast area. Ideal for gatherings, the space opens to a light-filled casual dining area which can seat eight, a sun room with a bank of windows to the back yard and easy access to the rear screened porch or large patio with tranquil water views—an ideal setting for morning coffee or evening cocktails.
The main-level primary suite is a true retreat, complete with a tray ceiling, custom walk-in closets, and a spa-inspired bath with a soaking tub and oversized shower. Also on the first floor: a private office (or bedroom), formal dining room, powder room, and a spacious laundry/mudroom with custom built-ins and access to the 3-car garage.
Upstairs, you'll find a spacious loft overlooking the great room, two large guest bedrooms, and a versatile bonus room perfect for a gym, hobby space, or additional sleeping quarters. A second rear staircase leads from this private guest suite on the second lever to the screen porch, garage and access to the exterior, making this space ideal for hosting friends and family by offering complete privacy to the mudroom, screen porch and exterior.
The outdoor living is just as impressive as the interior with a white picket-fenced backyard, mature landscaping, and scenic pond frontage, the oversized private lot will allow for a pool to be added. Whether you are relaxing on the porch, dining al fresco, or enjoying the peaceful water views, this home is a sanctuary of elegance and ease.
Highlights include:
6 bedrooms, 4.5 baths
Main-level primary suite
Designer kitchen with premium appliances
Vaulted great room with gas fireplace and custom built-ins
Water-facing sunroom, dining area and rear porch
3-car garage
0.46-acre pond-front lot in RBYCC
This is a rare opportunity to own a custom-crafted residence in one of Rehoboth's most sought-after communities—minutes from the beach, boardwalk, fine dining, and golf.
Contact an agent
Home facts
- Year built:2009
- Listing ID #:DESU2089974
- Added:133 day(s) ago
- Updated:November 15, 2025 at 09:06 AM
Rooms and interior
- Bedrooms:6
- Total bathrooms:5
- Full bathrooms:4
- Half bathrooms:1
- Living area:4,819 sq. ft.
Heating and cooling
- Cooling:Central A/C
- Heating:Electric, Heat Pump(s)
Structure and exterior
- Roof:Architectural Shingle
- Year built:2009
- Building area:4,819 sq. ft.
- Lot area:0.37 Acres
Schools
- High school:CAPE HENLOPEN
Utilities
- Water:Public
- Sewer:Public Sewer
Finances and disclosures
- Price:$1,750,000
- Price per sq. ft.:$363.15
- Tax amount:$3,103 (2024)
New listings near 88 Blackpool Rd
- New
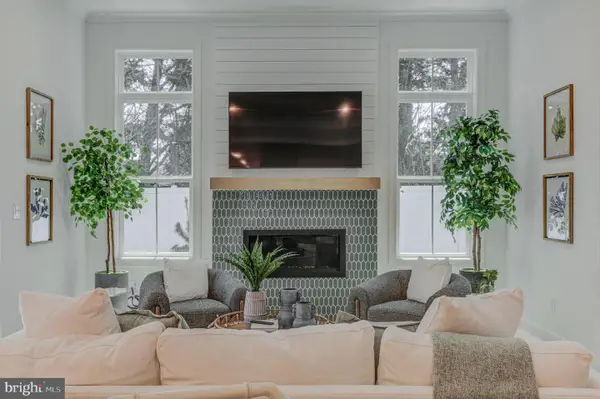 $693,675Active3 beds 3 baths2,430 sq. ft.
$693,675Active3 beds 3 baths2,430 sq. ft.21530 Cattail Dr #116, REHOBOTH BEACH, DE 19971
MLS# DESU2099722Listed by: COMPASS - New
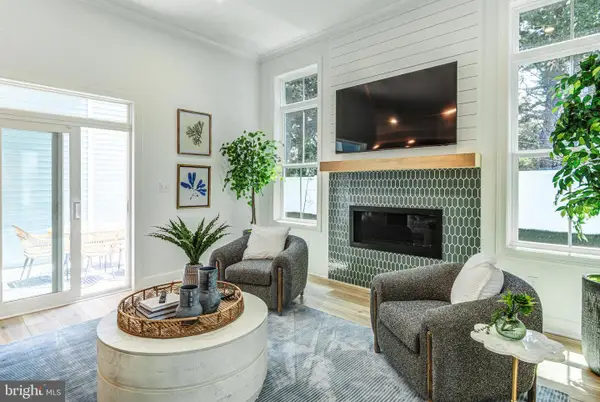 $739,320Active3 beds 3 baths2,430 sq. ft.
$739,320Active3 beds 3 baths2,430 sq. ft.21530 Cattail Dr #118, REHOBOTH BEACH, DE 19971
MLS# DESU2099728Listed by: COMPASS - New
 $3,188,000Active4 beds 5 baths3,000 sq. ft.
$3,188,000Active4 beds 5 baths3,000 sq. ft.45 Baltimore Ave, REHOBOTH BEACH, DE 19971
MLS# DESU2100440Listed by: LONG & FOSTER REAL ESTATE, INC. - New
 $129,900Active2 beds 2 baths780 sq. ft.
$129,900Active2 beds 2 baths780 sq. ft.20061 Atlantic Ave, REHOBOTH BEACH, DE 19971
MLS# DESU2100504Listed by: MCWILLIAMS/BALLARD, INC. - New
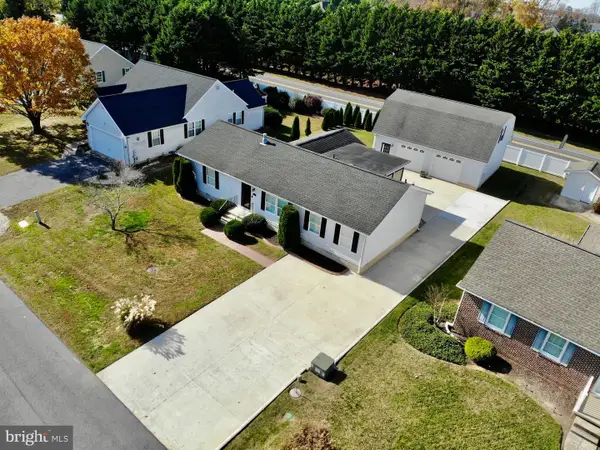 $650,000Active3 beds 2 baths1,824 sq. ft.
$650,000Active3 beds 2 baths1,824 sq. ft.111 Loganberry Ln, REHOBOTH BEACH, DE 19971
MLS# DESU2100606Listed by: LONG & FOSTER REAL ESTATE, INC. - New
 $124,900Active2 beds 2 baths1,152 sq. ft.
$124,900Active2 beds 2 baths1,152 sq. ft.21251 K St #38492, REHOBOTH BEACH, DE 19971
MLS# DESU2100540Listed by: COLDWELL BANKER REALTY - Coming Soon
 $399,000Coming Soon2 beds 2 baths
$399,000Coming Soon2 beds 2 baths35948 Haven Dr #204, REHOBOTH BEACH, DE 19971
MLS# DESU2100028Listed by: RE/MAX POINT REALTY - Open Sat, 12 to 2pmNew
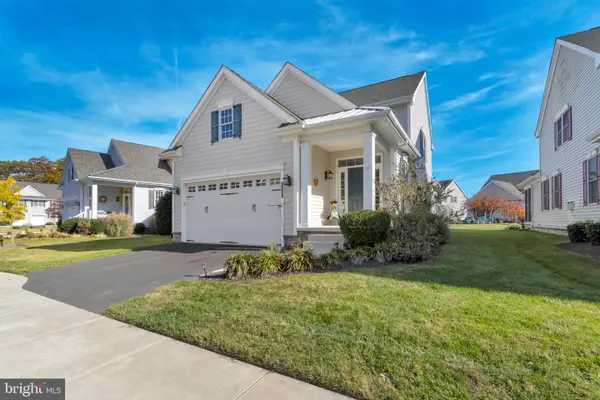 $739,000Active3 beds 3 baths2,300 sq. ft.
$739,000Active3 beds 3 baths2,300 sq. ft.36447 Warwick Dr, REHOBOTH BEACH, DE 19971
MLS# DESU2100260Listed by: JACK LINGO - REHOBOTH - Open Sat, 12 to 2pmNew
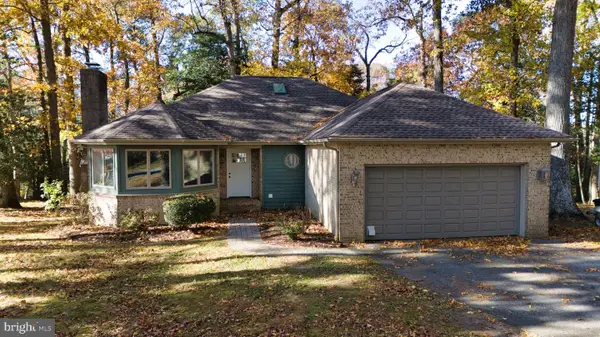 $715,000Active5 beds 4 baths3,561 sq. ft.
$715,000Active5 beds 4 baths3,561 sq. ft.2 Tall Oaks Ct, REHOBOTH BEACH, DE 19971
MLS# DESU2100298Listed by: THE PARKER GROUP 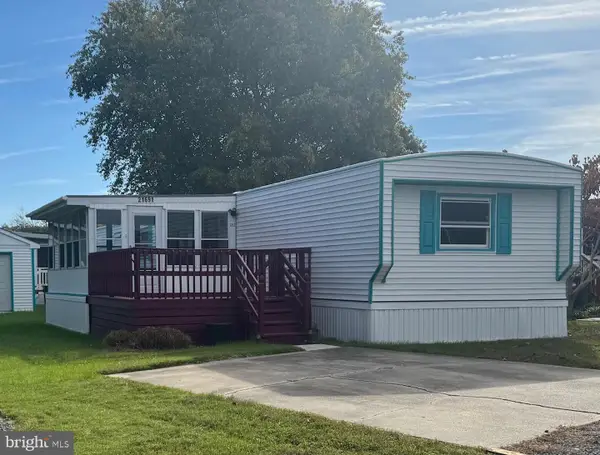 $124,900Active3 beds 2 baths980 sq. ft.
$124,900Active3 beds 2 baths980 sq. ft.21691 D St #d-52, REHOBOTH BEACH, DE 19971
MLS# DESU2099844Listed by: SEA BOVA ASSOCIATES INC.
