9 Glade Farm Dr, Rehoboth Beach, DE 19971
Local realty services provided by:Better Homes and Gardens Real Estate Reserve
9 Glade Farm Dr,Rehoboth Beach, DE 19971
$950,000
- 5 Beds
- 4 Baths
- - sq. ft.
- Single family
- Sold
Listed by:debbie reed
Office:re/max realty group rehoboth
MLS#:DESU2073856
Source:BRIGHTMLS
Sorry, we are unable to map this address
Price summary
- Price:$950,000
- Monthly HOA dues:$178
About this home
Coastal Elegance in The Glade! This graceful 4,400-square-foot, 5-bedroom home with a 3-car garage on a spacious .59 acre lot is an entertainer’s dream home. This stunning residence offers multiple living areas on the first level; formal living and dining rooms, a great room with fireplace, a bright sun room and a kitchen with a morning area. The first-floor primary suite features a tray ceiling, a large primary bath and a private sitting room. The rear of the home is enhanced by a large deck and lushly landscaped backyard with attractive fencing and mature trees. The second-floor family room flows to the large balcony and overlooks the backyard and fountain, creating a serene spot to relax and soak in the sun. Other features include Brazilian wood & tile flooring, a new roof in 2022 (with 50 year warranty for labor and materials), new tankless water heater in 2024, ample storage and an outdoor shower. The Glade enjoys a convenient East of Rt 1 location with easy access to the bike trail and wonderful community amenities: pool, tennis, clubhouse, exercise room, racquetball court and playground.
Contact an agent
Home facts
- Year built:2000
- Listing ID #:DESU2073856
- Added:328 day(s) ago
- Updated:September 30, 2025 at 03:39 AM
Rooms and interior
- Bedrooms:5
- Total bathrooms:4
- Full bathrooms:3
- Half bathrooms:1
Heating and cooling
- Cooling:Central A/C
- Heating:Electric, Forced Air
Structure and exterior
- Roof:Architectural Shingle
- Year built:2000
Utilities
- Water:Public
- Sewer:Public Sewer
Finances and disclosures
- Price:$950,000
- Tax amount:$3,339 (2024)
New listings near 9 Glade Farm Dr
- New
 $445,000Active2 beds 2 baths1,092 sq. ft.
$445,000Active2 beds 2 baths1,092 sq. ft.4302 Sandpiper Dr, REHOBOTH BEACH, DE 19971
MLS# DESU2097794Listed by: PATTERSON-SCHWARTZ-REHOBOTH - New
 $989,000Active2 beds 2 baths840 sq. ft.
$989,000Active2 beds 2 baths840 sq. ft.20594 & 37836 Bay/cobblestone, REHOBOTH BEACH, DE 19971
MLS# DESU2097610Listed by: BERKSHIRE HATHAWAY HOMESERVICES PENFED REALTY - New
 $2,597,000Active3 beds 3 baths1,670 sq. ft.
$2,597,000Active3 beds 3 baths1,670 sq. ft.527 N Boardwalk #202, REHOBOTH BEACH, DE 19971
MLS# DESU2097720Listed by: RE/MAX REALTY GROUP REHOBOTH - New
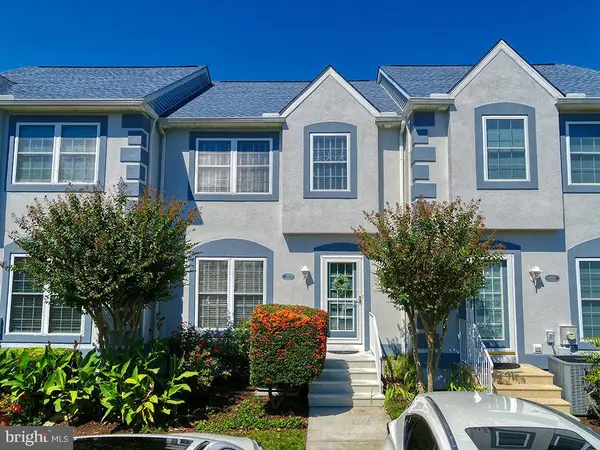 $599,000Active3 beds 3 baths1,650 sq. ft.
$599,000Active3 beds 3 baths1,650 sq. ft.2902 American Eagle Way, REHOBOTH BEACH, DE 19971
MLS# DESU2097436Listed by: MONUMENT SOTHEBY'S INTERNATIONAL REALTY - New
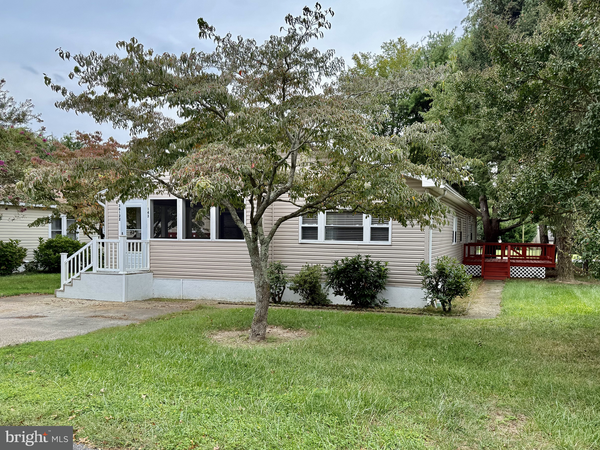 $119,500Active2 beds 2 baths956 sq. ft.
$119,500Active2 beds 2 baths956 sq. ft.36122 Knight St, REHOBOTH BEACH, DE 19971
MLS# DESU2097688Listed by: PATTERSON-SCHWARTZ-REHOBOTH - New
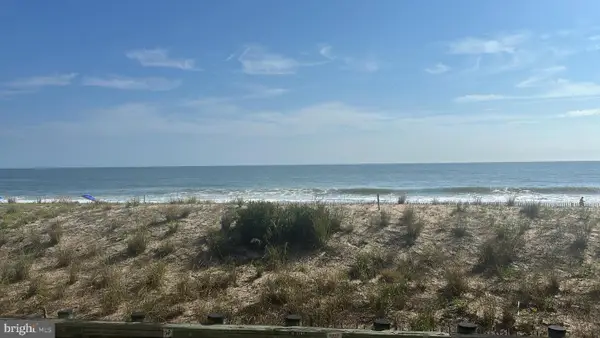 $649,900Active1 beds 1 baths561 sq. ft.
$649,900Active1 beds 1 baths561 sq. ft.2 Mckinley Ave #108, REHOBOTH BEACH, DE 19971
MLS# DESU2097562Listed by: LONG & FOSTER REAL ESTATE, INC. - New
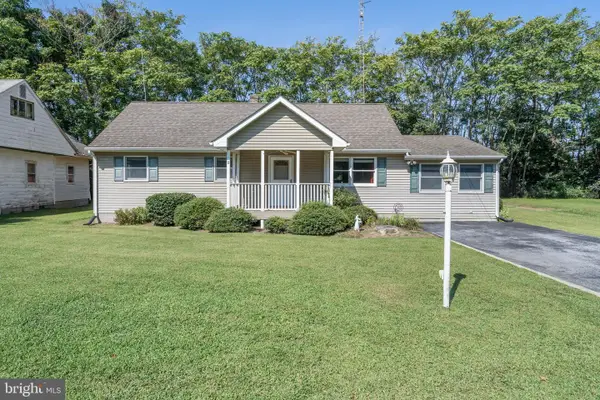 $350,000Active4 beds 1 baths1,304 sq. ft.
$350,000Active4 beds 1 baths1,304 sq. ft.113 Martin Ln, REHOBOTH BEACH, DE 19971
MLS# DESU2097494Listed by: COLDWELL BANKER PREMIER - REHOBOTH - New
 $719,000Active3 beds 4 baths2,200 sq. ft.
$719,000Active3 beds 4 baths2,200 sq. ft.37077 Turnstone Cir #31, REHOBOTH BEACH, DE 19971
MLS# DESU2097626Listed by: PATTERSON-SCHWARTZ-HOCKESSIN - New
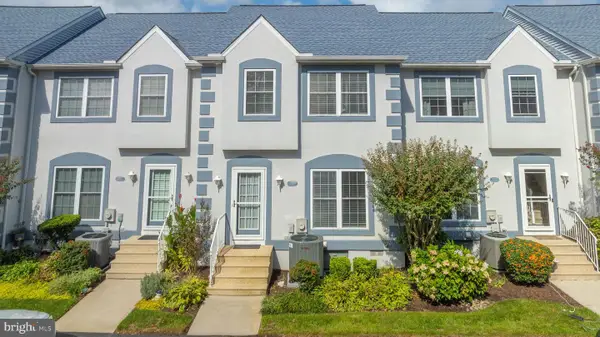 $615,000Active3 beds 3 baths1,650 sq. ft.
$615,000Active3 beds 3 baths1,650 sq. ft.280 American Eagle Way #2803, REHOBOTH BEACH, DE 19971
MLS# DESU2097368Listed by: COLDWELL BANKER PREMIER - REHOBOTH - New
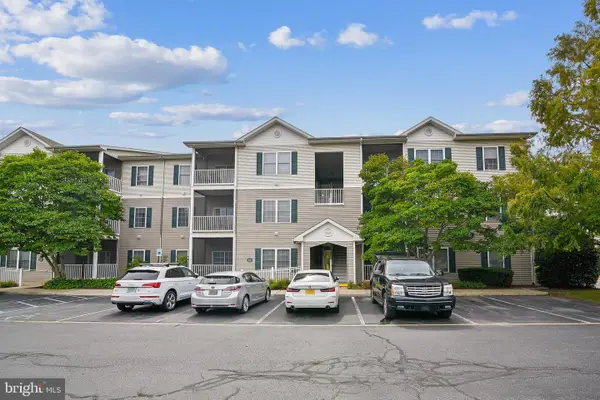 $380,000Active2 beds 2 baths940 sq. ft.
$380,000Active2 beds 2 baths940 sq. ft.300 Pebble Dr #321, REHOBOTH BEACH, DE 19971
MLS# DESU2096978Listed by: LONG & FOSTER REAL ESTATE, INC.
