91 Columbia Ave, Rehoboth Beach, DE 19971
Local realty services provided by:Better Homes and Gardens Real Estate Reserve
Listed by: shaun tull, amanda ryan
Office: jack lingo - rehoboth
MLS#:DESU2092480
Source:BRIGHTMLS
Price summary
- Price:$3,400,000
- Price per sq. ft.:$1,153.32
About this home
Step into this beautifully crafted, gently lived-in home that seamlessly blends modern luxury with thoughtful design. Ideally situated to overlook serene wooded parklands, this stunning residence features a welcoming front porch and sleek architectural lines that immediately impress! Inside, the open-concept floor plan offers an effortless flow between living, dining, and entertaining spaces. The expansive living area opens to a tranquil screened porch complete with retractable screens, while the sophisticated dining space includes a wine fridge, built-in storage, and a wet bar—perfect for hosting gatherings. The chef’s kitchen is a true showstopper, outfitted with commercial-grade appliances, including a Sub-Zero refrigerator, Wolf 6-burner range with double ovens, warming drawers, and a spacious prep island. The main level also features a luxurious primary suite with a spa-inspired en-suite bath and a custom walk-in closet. Just down the hall, a well-appointed laundry room offers ample storage and a convenient utility sink. Upstairs, guests will enjoy four generously sized bedrooms and three beautifully designed, spa-like bathrooms. A large sun deck provides the perfect spot for relaxing or sunbathing in privacy. The rear yard and outdoor space is an entertainer’s dream, complete with a built-in grilling station, pizza oven, and fully fenced yard for added privacy and charm. In addition to its elegant living spaces, the home also includes a full basement offering a second laundry area and abundant storage – perfect for keeping beach gear, seasonal décor, or anything else you need tucked away yet easily accessible. Located just blocks from the beach, public tennis courts, and the vibrant shops and restaurants of downtown Rehoboth, 91 Columbia offers the ideal combination of luxury, location, and lifestyle. If you’re searching for an exceptional beach home, your search ends here.
Contact an agent
Home facts
- Year built:2015
- Listing ID #:DESU2092480
- Added:138 day(s) ago
- Updated:January 11, 2026 at 08:46 AM
Rooms and interior
- Bedrooms:5
- Total bathrooms:5
- Full bathrooms:4
- Half bathrooms:1
- Living area:2,948 sq. ft.
Heating and cooling
- Cooling:Central A/C, Zoned
- Heating:Forced Air, Propane - Leased, Zoned
Structure and exterior
- Roof:Architectural Shingle
- Year built:2015
- Building area:2,948 sq. ft.
- Lot area:0.11 Acres
Schools
- High school:CAPE HENLOPEN
- Middle school:BEACON
- Elementary school:REHOBOTH
Utilities
- Water:Public
- Sewer:Public Sewer
Finances and disclosures
- Price:$3,400,000
- Price per sq. ft.:$1,153.32
- Tax amount:$4,174 (2025)
New listings near 91 Columbia Ave
- Coming Soon
 $799,000Coming Soon4 beds 3 baths
$799,000Coming Soon4 beds 3 baths20299 Fleming Cir #82, REHOBOTH BEACH, DE 19971
MLS# DESU2102918Listed by: EXP REALTY, LLC - New
 $499,000Active2 beds 1 baths500 sq. ft.
$499,000Active2 beds 1 baths500 sq. ft.38373-f Benson St #2, REHOBOTH BEACH, DE 19971
MLS# DESU2102856Listed by: RE/MAX REALTY GROUP REHOBOTH - New
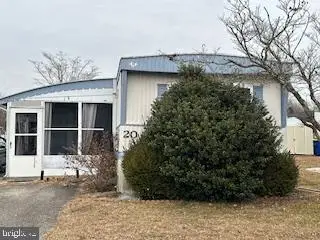 $39,900Active3 beds 2 baths798 sq. ft.
$39,900Active3 beds 2 baths798 sq. ft.20 Wagon Wheel Ln, REHOBOTH BEACH, DE 19971
MLS# DESU2102638Listed by: BERKSHIRE HATHAWAY HOMESERVICES PENFED REALTY - OP - Coming SoonOpen Sat, 11am to 1pm
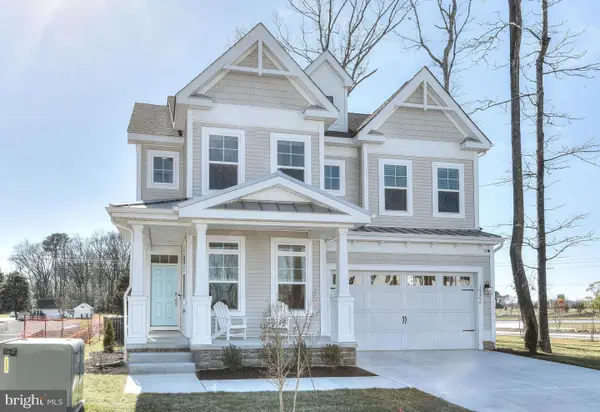 $919,900Coming Soon6 beds 4 baths
$919,900Coming Soon6 beds 4 baths19306 Loblolly Circle #1, REHOBOTH BEACH, DE 19971
MLS# DESU2101660Listed by: KELLER WILLIAMS REALTY - New
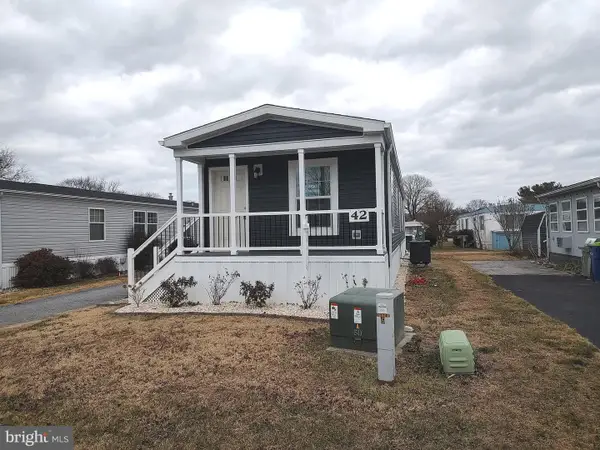 $138,900Active2 beds 2 baths992 sq. ft.
$138,900Active2 beds 2 baths992 sq. ft.42 Colonial Lane, REHOBOTH BEACH, DE 19971
MLS# DESU2101984Listed by: ARE PROS. - New
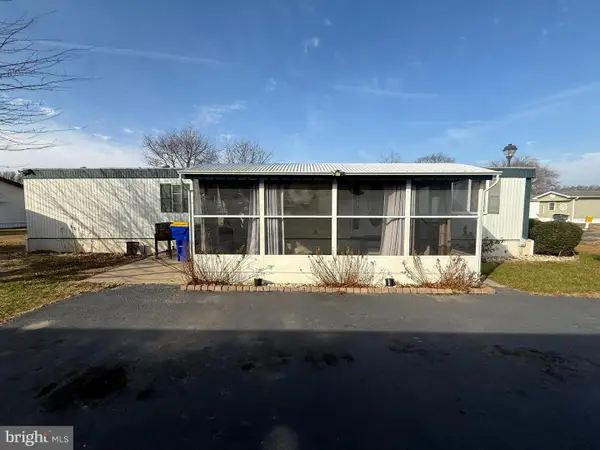 $22,500Active2 beds 1 baths784 sq. ft.
$22,500Active2 beds 1 baths784 sq. ft.39 Lantern Ln, REHOBOTH BEACH, DE 19971
MLS# DESU2102592Listed by: KELLER WILLIAMS REALTY - Open Sat, 12 to 2pmNew
 $1,049,000Active5 beds 5 baths5,417 sq. ft.
$1,049,000Active5 beds 5 baths5,417 sq. ft.19218 American Holly Rd, REHOBOTH BEACH, DE 19971
MLS# DESU2102164Listed by: KELLER WILLIAMS REALTY - New
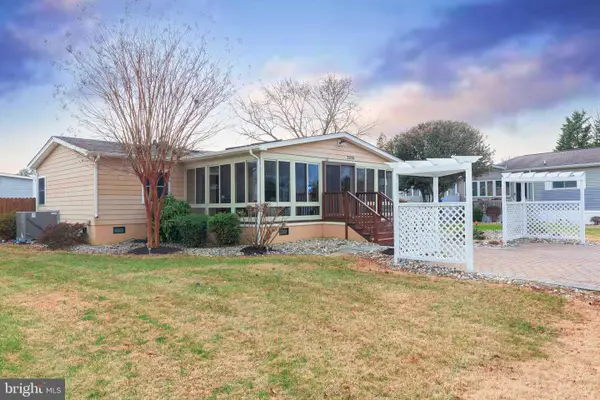 $279,900Active3 beds 2 baths1,464 sq. ft.
$279,900Active3 beds 2 baths1,464 sq. ft.35636 Buttermilk Dr, REHOBOTH BEACH, DE 19971
MLS# DESU2102552Listed by: COLDWELL BANKER PREMIER - REHOBOTH - New
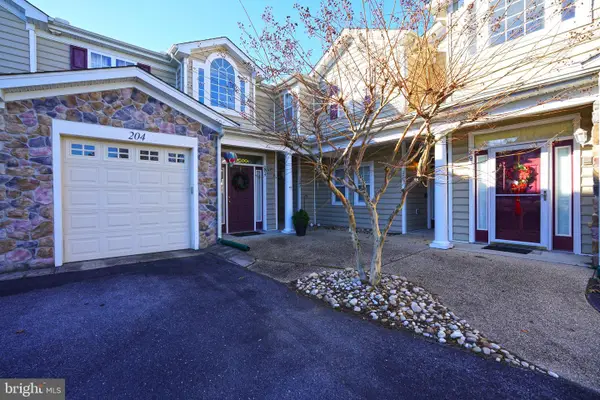 $379,900Active3 beds 2 baths1,880 sq. ft.
$379,900Active3 beds 2 baths1,880 sq. ft.18881 Forgotten Harbor Ct #204, REHOBOTH BEACH, DE 19971
MLS# DESU2102450Listed by: BERKSHIRE HATHAWAY HOMESERVICES PENFED REALTY - New
 $899,000Active5 beds 5 baths2,933 sq. ft.
$899,000Active5 beds 5 baths2,933 sq. ft.19862 Church St, REHOBOTH BEACH, DE 19971
MLS# DESU2102506Listed by: RE/MAX ASSOCIATES
