11513 Baker Mill Rd, Seaford, DE 19973
Local realty services provided by:Better Homes and Gardens Real Estate Murphy & Co.
11513 Baker Mill Rd,Seaford, DE 19973
$295,000
- 2 Beds
- 1 Baths
- 736 sq. ft.
- Single family
- Active
Listed by:william krieg
Office:coldwell banker premier - seaford
MLS#:DESU2099616
Source:BRIGHTMLS
Price summary
- Price:$295,000
- Price per sq. ft.:$400.82
About this home
A hidden gem waiting to be discovered! This cozy cottage offers an unparalleled blend of charm and serenity set amidst the backdrop of the natural beauty of Concord Pond. Located on a generous 2.19 acre lot, the house is a short drive off of Baker Mill Rd, but tucked away among the trees in such a way so as to assure your privacy. Inside you will find a cozy 1970s kitchen brimming with vintage charm, complete with the original knotty pine woodwork. A large living area with a gas fireplace is directly off the kitchen. The owners wisely incorporated lots of windows and sliding glass doors at the rear of the cottage to maximize the views. A sun/sitting room was added after the original construction. Stay inside or step out onto the deck. Either way, take in the views during every season of the year. There is direct access to the water just a few steps out of the back door. Perfect for enjoying canoeing, kayaking, or fishing. To top it off, there are 2 outbuildings. One is a 3 bay pole building and the other is a 1 bay workshop. Plenty of storage and room to explore. Endless possibilities with this one!
Contact an agent
Home facts
- Year built:1970
- Listing ID #:DESU2099616
- Added:1 day(s) ago
- Updated:November 01, 2025 at 01:36 PM
Rooms and interior
- Bedrooms:2
- Total bathrooms:1
- Full bathrooms:1
- Living area:736 sq. ft.
Heating and cooling
- Cooling:Central A/C
- Heating:Central, Electric
Structure and exterior
- Year built:1970
- Building area:736 sq. ft.
- Lot area:2.19 Acres
Utilities
- Water:Well
- Sewer:Approved System
Finances and disclosures
- Price:$295,000
- Price per sq. ft.:$400.82
- Tax amount:$885 (2025)
New listings near 11513 Baker Mill Rd
- New
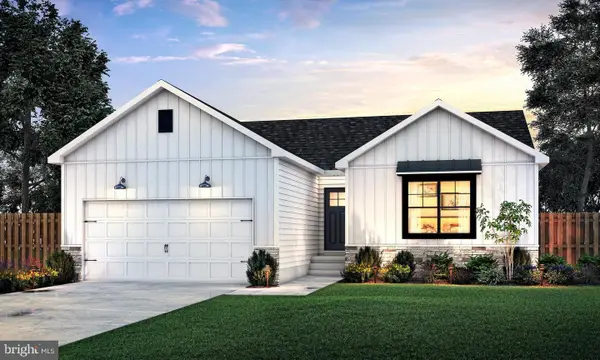 $449,000Active4 beds 2 baths1,600 sq. ft.
$449,000Active4 beds 2 baths1,600 sq. ft.Lot 4 River Rd, SEAFORD, DE 19973
MLS# DESU2099818Listed by: CENTURY 21 HOME TEAM REALTY - Coming SoonOpen Sat, 11am to 1pm
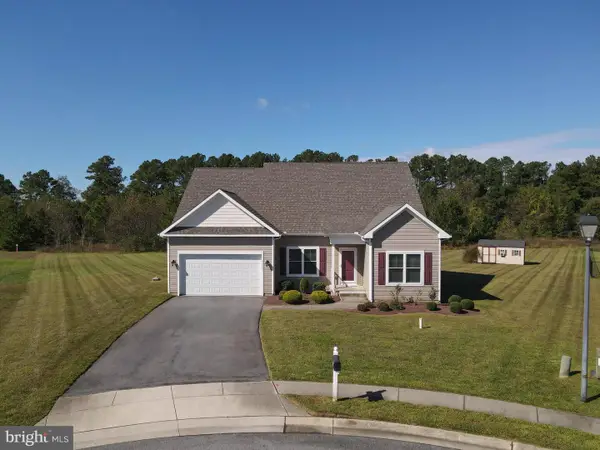 $409,000Coming Soon3 beds 2 baths
$409,000Coming Soon3 beds 2 baths7545 Broad Creek Cir, SEAFORD, DE 19973
MLS# DESU2098800Listed by: KELLER WILLIAMS REALTY - Coming Soon
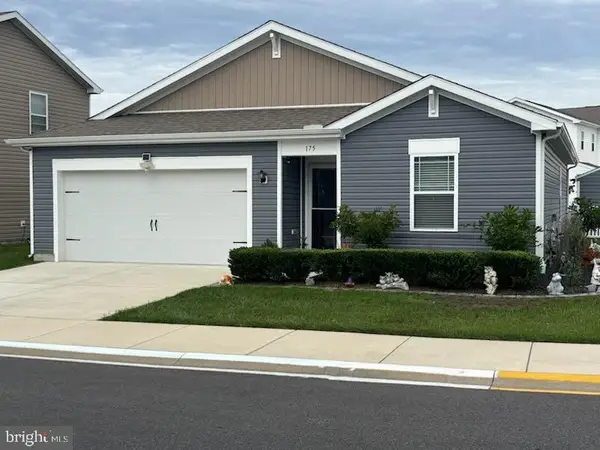 $347,900Coming Soon3 beds 2 baths
$347,900Coming Soon3 beds 2 baths175 Pond View Ln, SEAFORD, DE 19973
MLS# DESU2097892Listed by: ACTIVE ADULTS REALTY - New
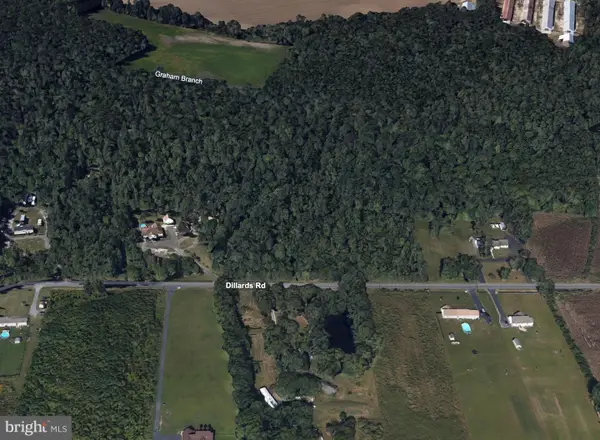 $140,000Active2 Acres
$140,000Active2 AcresLot A Dillards Rd, SEAFORD, DE 19973
MLS# DESU2099734Listed by: CUMMINGS & CO. REALTORS - New
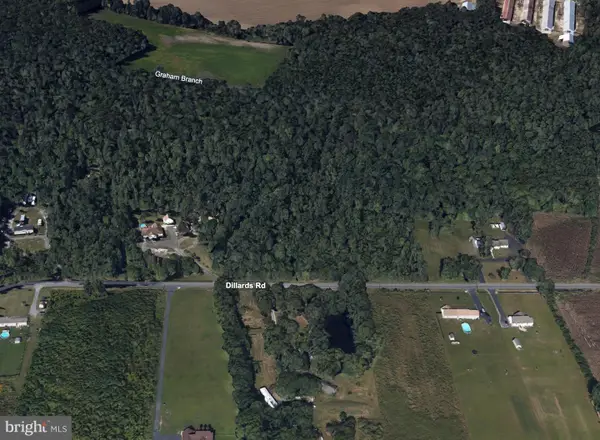 $140,000Active2.91 Acres
$140,000Active2.91 AcresLot B Dillards Rd, SEAFORD, DE 19973
MLS# DESU2099746Listed by: CUMMINGS & CO. REALTORS - Coming Soon
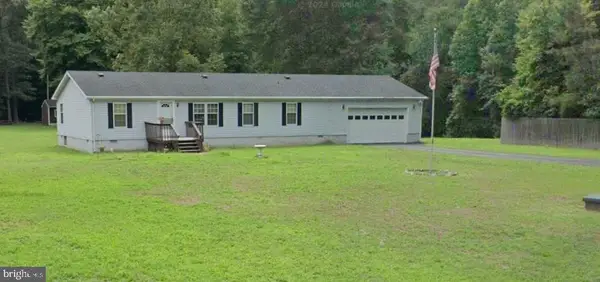 $320,000Coming Soon3 beds 2 baths
$320,000Coming Soon3 beds 2 baths10142 Main St, SEAFORD, DE 19973
MLS# DESU2099458Listed by: KELLER WILLIAMS REALTY - Open Sun, 1 to 4pmNew
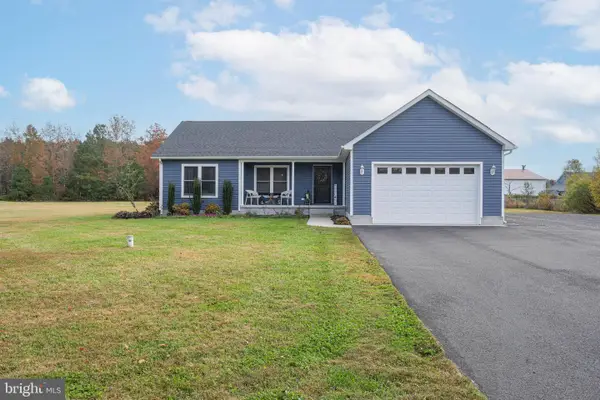 $399,900Active3 beds 2 baths1,512 sq. ft.
$399,900Active3 beds 2 baths1,512 sq. ft.22755 Concord Pond Rd, SEAFORD, DE 19973
MLS# DESU2099404Listed by: COMPASS - New
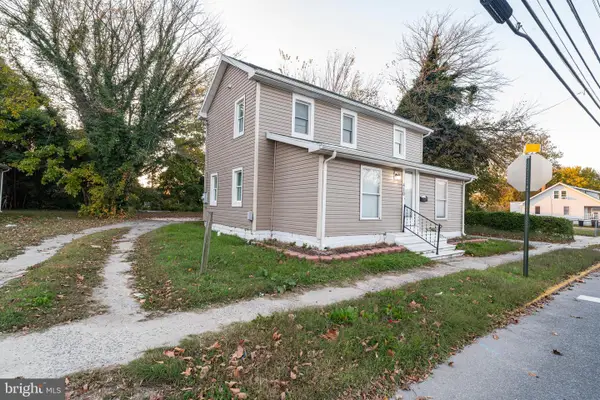 $324,900Active4 beds 3 baths510 sq. ft.
$324,900Active4 beds 3 baths510 sq. ft.410 North St, SEAFORD, DE 19973
MLS# DESU2099560Listed by: LINDA VISTA REAL ESTATE - New
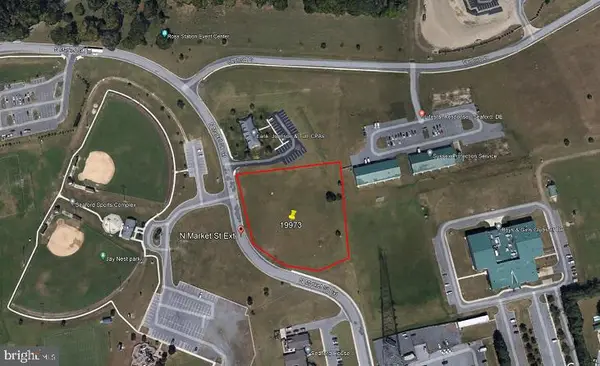 $899,000Active2.17 Acres
$899,000Active2.17 Acres0 N Market St, SEAFORD, DE 19973
MLS# DESU2099572Listed by: R&R COMMERCIAL REALTY
