25601 Brookside Dr, Seaford, DE 19973
Local realty services provided by:Better Homes and Gardens Real Estate Premier
25601 Brookside Dr,Seaford, DE 19973
$429,900
- 3 Beds
- 2 Baths
- 1,672 sq. ft.
- Single family
- Pending
Listed by: stephen c. taylor
Office: the real estate market
MLS#:DESU2091284
Source:BRIGHTMLS
Price summary
- Price:$429,900
- Price per sq. ft.:$257.12
- Monthly HOA dues:$8.33
About this home
Get ready to just move into this refreshed 1,672 sq. ft. rancher in the community of Branchview. Located west of Seaford, the property contains 4.62 peaceful acres with plenty of shade, as well as a serene back yard bordered by a meandering stream--Butler Mill Branch. This private setting has a winding driveway leading to a 3-BR, 2-BA ranch-style home with a 2-car attached garage which offers much in the way of comfortable living. The living room features a wood-burning brick fireplace, and the dining area features chair railing. In the kitchen, there's plenty of cabinetry for storage, as well as new stainless steel appliances including a gas range. The large owner's suite offers a private bathroom and is situated apart from the remaining bedrooms found on the opposite end of the home. A mudroom includes the laundry area and large pantry for additional storage. Don't overlook the spacious 17'x16' sunroom, which offers custom blinds, insulated windows, and separate HVAC for year-round enjoyment. Additionally, a full basement adds nearly 1,300 sq. ft. of potential living space with plenty of area for additional rooms, a workshop, or storage. It has been professionally waterproofed, and there's even a second fireplace and a dehumidifier for added comfort. Enjoy the outdoors' peace and quiet from the maintenance-free rear deck or the welcoming front porch. LVP flooring has been laid in several rooms, and a newer heat pump with gas back-up system was installed apx. 2 years ago. Don't miss your opportunity to own this well-cared-for home in a desireable neighborhood.
Contact an agent
Home facts
- Year built:1976
- Listing ID #:DESU2091284
- Added:106 day(s) ago
- Updated:November 15, 2025 at 09:07 AM
Rooms and interior
- Bedrooms:3
- Total bathrooms:2
- Full bathrooms:2
- Living area:1,672 sq. ft.
Heating and cooling
- Cooling:Central A/C
- Heating:Electric, Heat Pump - Gas BackUp, Propane - Leased
Structure and exterior
- Roof:Architectural Shingle
- Year built:1976
- Building area:1,672 sq. ft.
- Lot area:4.62 Acres
Utilities
- Water:Well
- Sewer:Gravity Sept Fld
Finances and disclosures
- Price:$429,900
- Price per sq. ft.:$257.12
- Tax amount:$1,078 (2024)
New listings near 25601 Brookside Dr
- Coming Soon
 $250,000Coming Soon3 beds 1 baths
$250,000Coming Soon3 beds 1 baths714 W Ivy Dr, SEAFORD, DE 19973
MLS# DESU2100464Listed by: THE PARKER GROUP - New
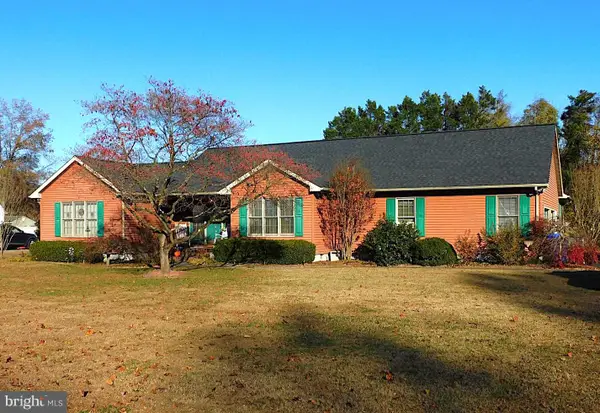 $375,000Active3 beds 3 baths1,922 sq. ft.
$375,000Active3 beds 3 baths1,922 sq. ft.25672 Brookside Dr, SEAFORD, DE 19973
MLS# DESU2100602Listed by: CALLAWAY FARNELL AND MOORE - Coming Soon
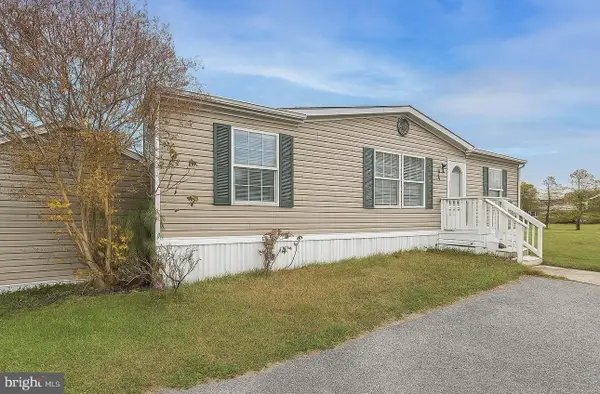 $85,000Coming Soon3 beds 2 baths
$85,000Coming Soon3 beds 2 baths71 Hitch Pond Cir, SEAFORD, DE 19973
MLS# DESU2100448Listed by: THE PARKER GROUP - Coming Soon
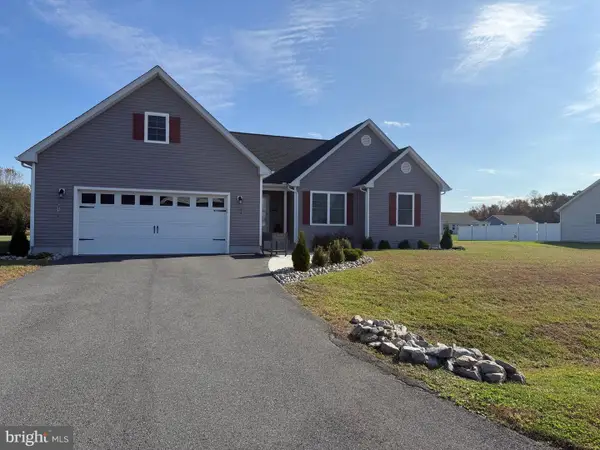 $400,000Coming Soon3 beds 2 baths
$400,000Coming Soon3 beds 2 baths25909 Vincent Farm Ln, SEAFORD, DE 19973
MLS# DESU2100348Listed by: RE/MAX ADVANTAGE REALTY - Open Sun, 2 to 4pmNew
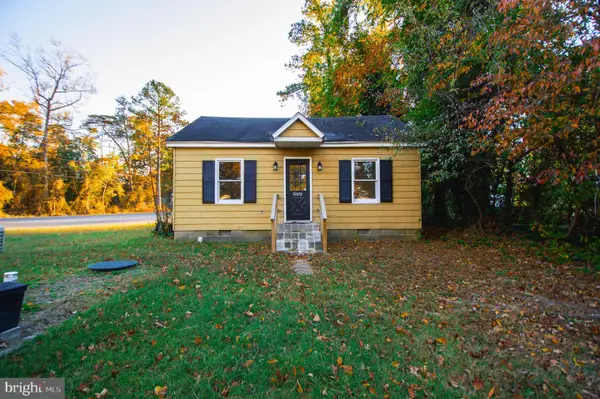 $179,900Active1 beds 1 baths700 sq. ft.
$179,900Active1 beds 1 baths700 sq. ft.10092 Fay Ave, SEAFORD, DE 19973
MLS# DESU2100288Listed by: BERKSHIRE HATHAWAY HOMESERVICES PENFED REALTY - OP - Open Sat, 12:30 to 1:30pmNew
 $129,900Active3 beds 2 baths1,568 sq. ft.
$129,900Active3 beds 2 baths1,568 sq. ft.142 Mill Pond Cir, SEAFORD, DE 19973
MLS# DESU2100192Listed by: COLDWELL BANKER PREMIER - SEAFORD 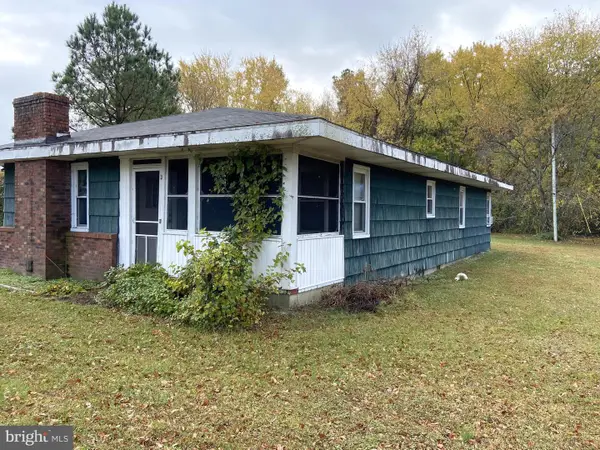 $199,000Pending3 beds 1 baths1,204 sq. ft.
$199,000Pending3 beds 1 baths1,204 sq. ft.9010 Elks Rd, SEAFORD, DE 19973
MLS# DESU2099872Listed by: CALLAWAY FARNELL AND MOORE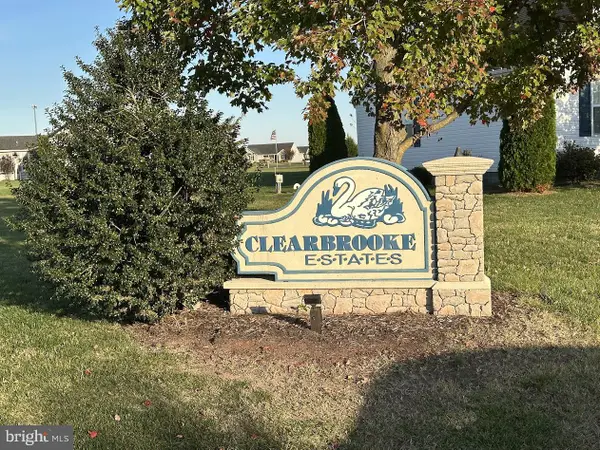 $125,000Pending0.54 Acres
$125,000Pending0.54 Acres602 N Winding Brooke Dr, SEAFORD, DE 19973
MLS# DESU2099856Listed by: CENTURY 21 HOME TEAM REALTY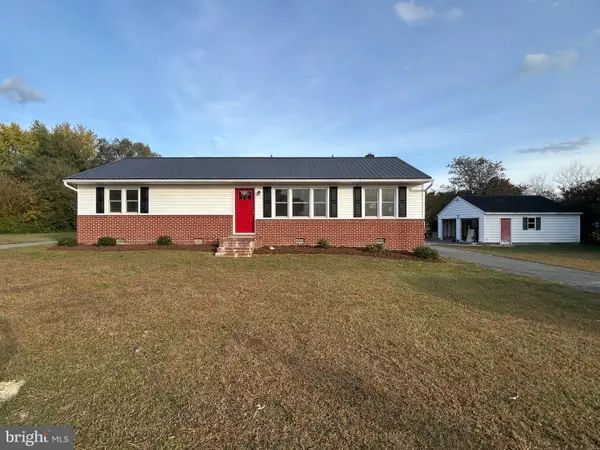 $339,000Active3 beds 2 baths1,210 sq. ft.
$339,000Active3 beds 2 baths1,210 sq. ft.21023 Wesley Church Rd, SEAFORD, DE 19973
MLS# DESU2099834Listed by: THE PARKER GROUP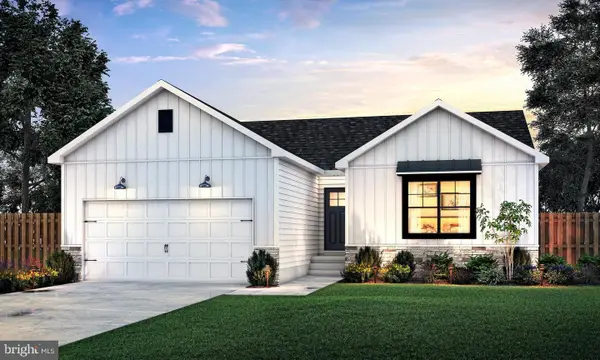 $449,000Active3 beds 2 baths1,423 sq. ft.
$449,000Active3 beds 2 baths1,423 sq. ft.Lot 4 River Rd, SEAFORD, DE 19973
MLS# DESU2099818Listed by: CENTURY 21 HOME TEAM REALTY
