26615 Blue Hen Ln #lot 27, Seaford, DE 19973
Local realty services provided by:Better Homes and Gardens Real Estate Community Realty
26615 Blue Hen Ln #lot 27,Seaford, DE 19973
$419,900
- 3 Beds
- 2 Baths
- 1,550 sq. ft.
- Single family
- Active
Listed by: russell g griffin, edwin h higgins
Office: keller williams realty
MLS#:DESU2092478
Source:BRIGHTMLS
Price summary
- Price:$419,900
- Price per sq. ft.:$270.9
- Monthly HOA dues:$16.67
About this home
Welcome to Meadow Ridge Estates - a private community located west of Seaford just before the MD State line. This new construction home boasts 1,550 sq. ft. of living space with a covered front porch, attached two car garage and a paved driveway. This spacious floor plan offers an open concept living, dining and kitchen area with island and pantry. Just off the dining area you have a bright sunroom with cathedral ceiling and slider door leading to the backyard. The primary bedroom features a walk in closet and ensuite with dual sink vanity, you have two more bedrooms and a full bathroom on the other side of the home and a laundry room that leads to the garage. The home is highlighted with upgraded finishes that include granite countertops, LVP flooring, rounded corners and more! Enjoy the privacy offered with this lot as it backs up to a nature/conservation area. Still time to pick finishes - Estimated time of completion is December 2025.
Contact an agent
Home facts
- Year built:2025
- Listing ID #:DESU2092478
- Added:144 day(s) ago
- Updated:December 31, 2025 at 02:48 PM
Rooms and interior
- Bedrooms:3
- Total bathrooms:2
- Full bathrooms:2
- Living area:1,550 sq. ft.
Heating and cooling
- Cooling:Central A/C
- Heating:Electric, Heat Pump(s)
Structure and exterior
- Roof:Architectural Shingle
- Year built:2025
- Building area:1,550 sq. ft.
- Lot area:0.76 Acres
Schools
- High school:SEAFORD
Utilities
- Water:Well
- Sewer:Approved System, Low Pressure Pipe (LPP), Septic Permit Issued
Finances and disclosures
- Price:$419,900
- Price per sq. ft.:$270.9
New listings near 26615 Blue Hen Ln #lot 27
- New
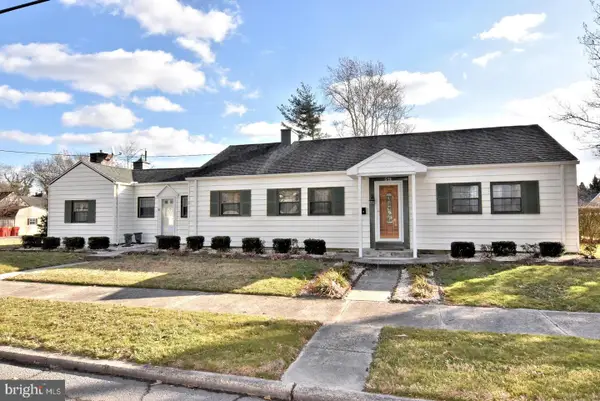 $310,000Active3 beds 2 baths1,652 sq. ft.
$310,000Active3 beds 2 baths1,652 sq. ft.521 W Locust St, SEAFORD, DE 19973
MLS# DESU2102276Listed by: THE REAL ESTATE MARKET - New
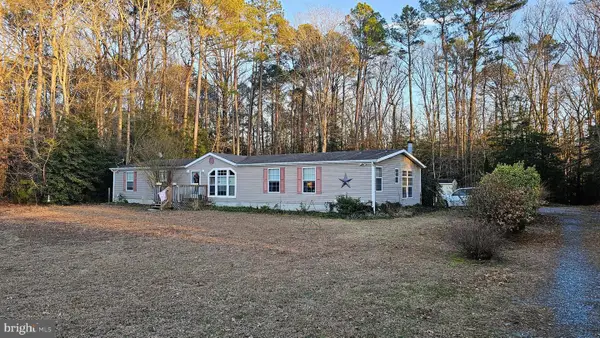 $299,000Active3 beds 2 baths2,128 sq. ft.
$299,000Active3 beds 2 baths2,128 sq. ft.24017 German Rd, SEAFORD, DE 19973
MLS# DESU2102232Listed by: CENTURY 21 HOME TEAM REALTY - Coming Soon
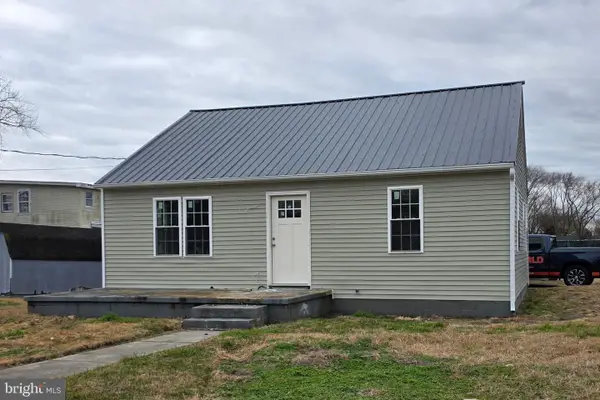 $235,000Coming Soon2 beds 1 baths
$235,000Coming Soon2 beds 1 baths747 Collins Ave, SEAFORD, DE 19973
MLS# DESU2102126Listed by: WEICHERT, REALTORS - BEACH BOUND - Coming Soon
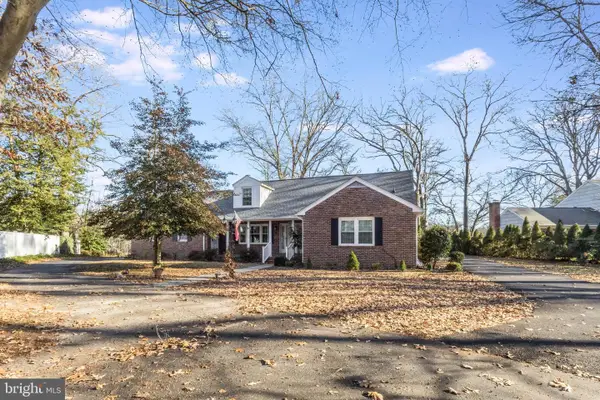 $450,000Coming Soon3 beds 2 baths
$450,000Coming Soon3 beds 2 baths9820 N Shore Dr, SEAFORD, DE 19973
MLS# DESU2102188Listed by: KELLER WILLIAMS REALTY - New
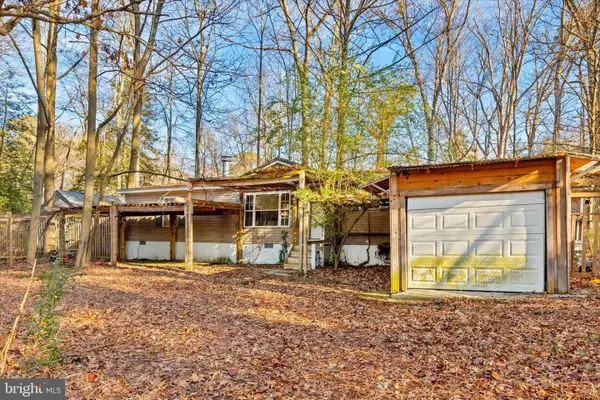 $215,000Active3 beds 2 baths1,423 sq. ft.
$215,000Active3 beds 2 baths1,423 sq. ft.25997 Butler Branch Rd, SEAFORD, DE 19973
MLS# DESU2102008Listed by: NORTHROP REALTY 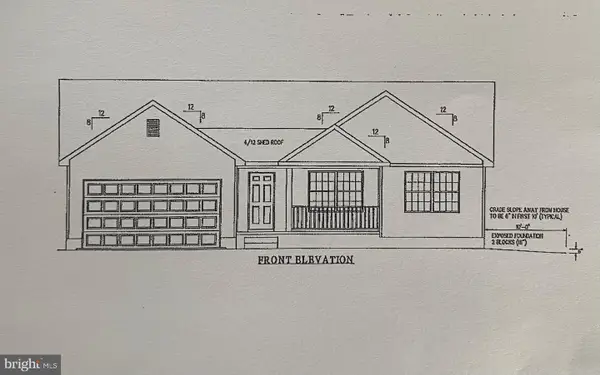 $329,900Active3 beds 2 baths1,298 sq. ft.
$329,900Active3 beds 2 baths1,298 sq. ft.300 E 5th Street, SEAFORD, DE 19973
MLS# DESU2101810Listed by: COLDWELL BANKER PREMIER - SEAFORD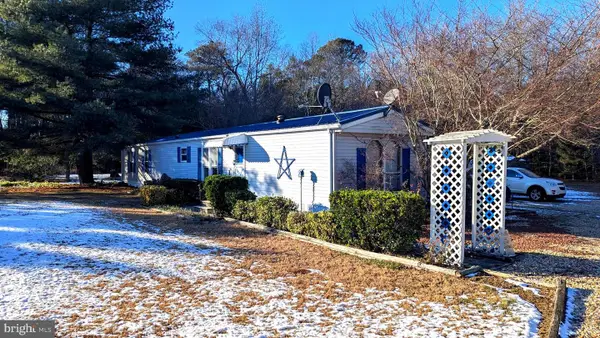 $239,900Active2 beds 2 baths952 sq. ft.
$239,900Active2 beds 2 baths952 sq. ft.9625 Airport Rd, SEAFORD, DE 19973
MLS# DESU2101912Listed by: CENTURY 21 HOME TEAM REALTY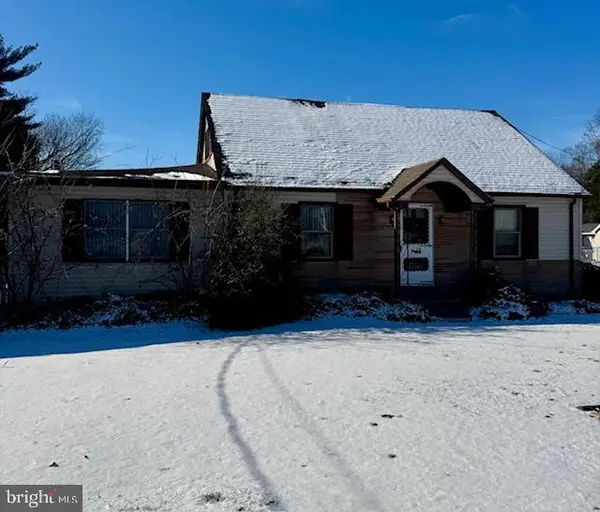 $219,900Pending4 beds 1 baths1,400 sq. ft.
$219,900Pending4 beds 1 baths1,400 sq. ft.8724 Rosevelt St, SEAFORD, DE 19973
MLS# DESU2101928Listed by: EXP REALTY, LLC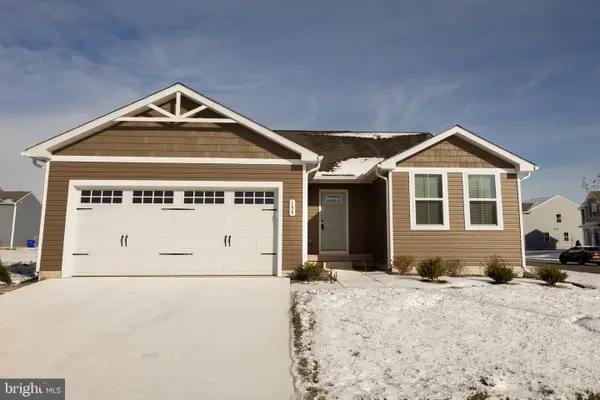 $355,000Active3 beds 2 baths1,296 sq. ft.
$355,000Active3 beds 2 baths1,296 sq. ft.199 Pond View Ln, SEAFORD, DE 19973
MLS# DESU2101684Listed by: COLDWELL BANKER REALTY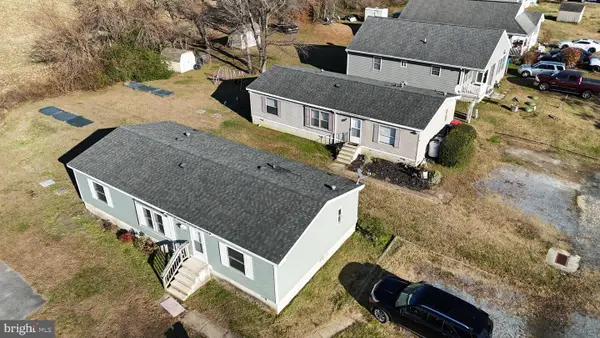 $395,000Active6 beds -- baths2,304 sq. ft.
$395,000Active6 beds -- baths2,304 sq. ft.8715 Garden Ln, SEAFORD, DE 19973
MLS# DESU2101754Listed by: RE/MAX ADVANTAGE REALTY
