4405 Green Briar Way, Seaford, DE 19973
Local realty services provided by:Better Homes and Gardens Real Estate Cassidon Realty
Listed by: russell g griffin, charity alayne rash
Office: keller williams realty
MLS#:DESU2091342
Source:BRIGHTMLS
Price summary
- Price:$695,000
- Price per sq. ft.:$191.14
- Monthly HOA dues:$25
About this home
Rare opportunity to assume a 2.375% interest rate - inquire with Listing Agent today! Custom-built 3BR, 3 Full BA, 2 Half BA stone-front home in a quiet, upscale neighborhood. The grand foyer opens to a light-filled, open floor plan with spacious formal dining, a cozy family room, and a front-facing office with nearly floor-to-ceiling windows. The gourmet kitchen features custom Bertch soft-close cabinetry, granite countertops, oversized island with prep sink and wine cooler, GE stainless appliances, 6-burner propane stove with griddle, pot filler, built-in oven, convection oven/microwave, warming drawer, heated food box, and pantry with built-in organizer.
The sunlit living room offers surround sound, floor-to-ceiling stone fireplace (propane/wood), and multiple windows for abundant natural light. The first-floor owner’s suite includes tray lighting, two custom walk-in closets with built-ins, oversized tile shower with rain head, whirlpool tub, dual vanities, and a private bedroom retreat. A second main-level bedroom includes its own full bath, plus there are two half baths on the main floor. Upstairs, find a spacious bonus room with full bath.
Enjoy year-round comfort in the 8x20 enclosed rear porch. The home boasts two heated/cooled attached garages with space for three vehicles, a concrete pad with 50-amp RV hookup, underground irrigation, programmable sprinkler system, outdoor custom lighting, and wrought iron fenced backyard with double gate access.
Exterior features include a built-in grill island with fridge, patio, fire pit hookup, fountain garden hookup, and professional hardscaping. Utility highlights: encapsulated crawl space with dehumidifier, tankless hot water heater, reverse osmosis, water softener, central vacuum (with kitchen kick-toe), and full security system with cameras, DVR, and ADT monitoring.
Truly one-of-a-kind—schedule your private tour today!
Contact an agent
Home facts
- Year built:2008
- Listing ID #:DESU2091342
- Added:160 day(s) ago
- Updated:December 31, 2025 at 02:48 PM
Rooms and interior
- Bedrooms:3
- Total bathrooms:5
- Full bathrooms:3
- Half bathrooms:2
- Living area:3,636 sq. ft.
Heating and cooling
- Cooling:Central A/C
- Heating:Electric, Heat Pump(s)
Structure and exterior
- Roof:Architectural Shingle, Pitched
- Year built:2008
- Building area:3,636 sq. ft.
- Lot area:0.86 Acres
Utilities
- Water:Private, Well
- Sewer:Gravity Sept Fld
Finances and disclosures
- Price:$695,000
- Price per sq. ft.:$191.14
- Tax amount:$2,011 (2024)
New listings near 4405 Green Briar Way
- New
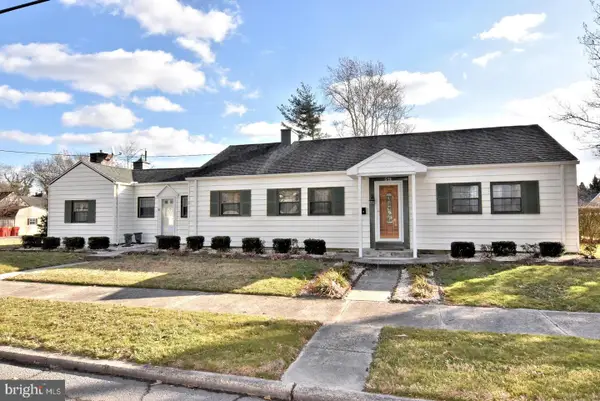 $310,000Active3 beds 2 baths1,652 sq. ft.
$310,000Active3 beds 2 baths1,652 sq. ft.521 W Locust St, SEAFORD, DE 19973
MLS# DESU2102276Listed by: THE REAL ESTATE MARKET - New
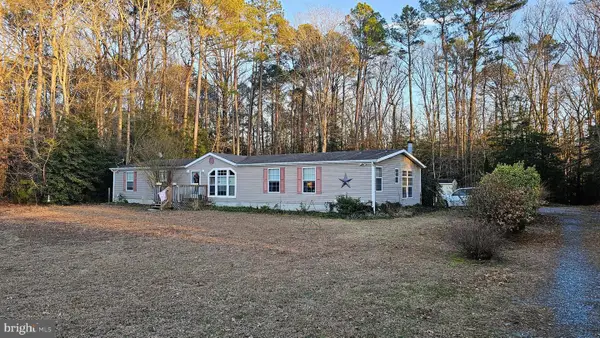 $299,000Active3 beds 2 baths2,128 sq. ft.
$299,000Active3 beds 2 baths2,128 sq. ft.24017 German Rd, SEAFORD, DE 19973
MLS# DESU2102232Listed by: CENTURY 21 HOME TEAM REALTY - Coming Soon
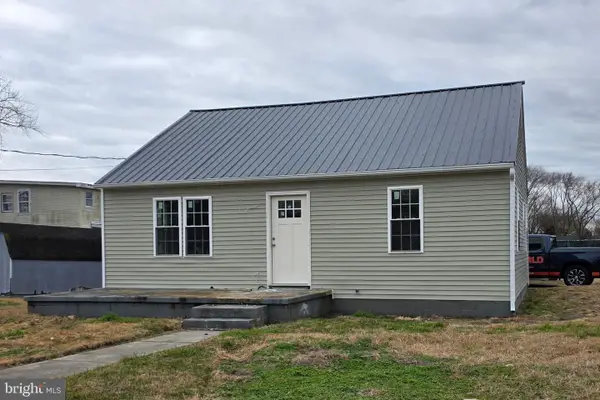 $235,000Coming Soon2 beds 1 baths
$235,000Coming Soon2 beds 1 baths747 Collins Ave, SEAFORD, DE 19973
MLS# DESU2102126Listed by: WEICHERT, REALTORS - BEACH BOUND - Coming Soon
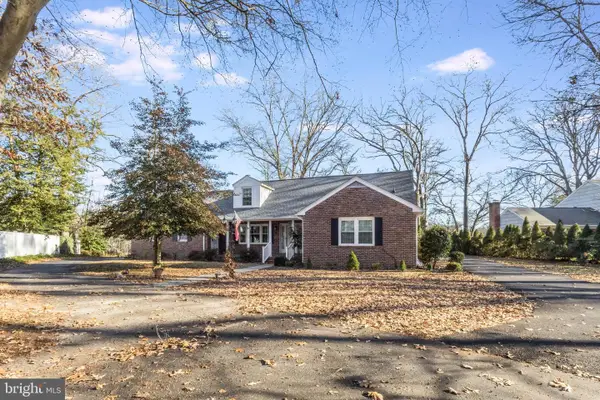 $450,000Coming Soon3 beds 2 baths
$450,000Coming Soon3 beds 2 baths9820 N Shore Dr, SEAFORD, DE 19973
MLS# DESU2102188Listed by: KELLER WILLIAMS REALTY - New
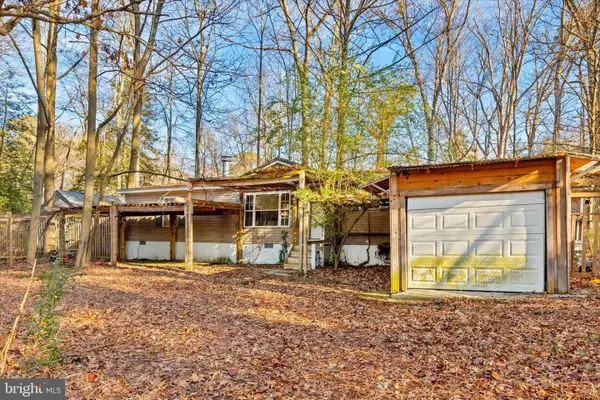 $215,000Active3 beds 2 baths1,423 sq. ft.
$215,000Active3 beds 2 baths1,423 sq. ft.25997 Butler Branch Rd, SEAFORD, DE 19973
MLS# DESU2102008Listed by: NORTHROP REALTY 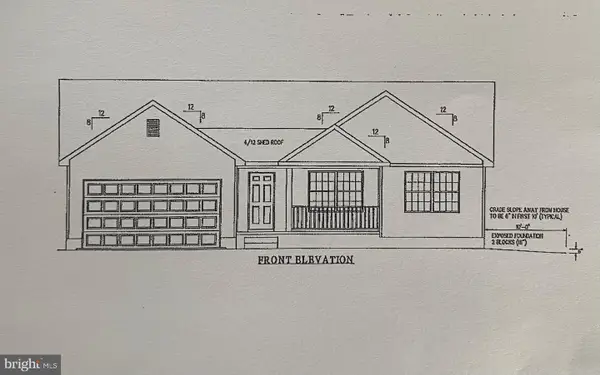 $329,900Active3 beds 2 baths1,298 sq. ft.
$329,900Active3 beds 2 baths1,298 sq. ft.300 E 5th Street, SEAFORD, DE 19973
MLS# DESU2101810Listed by: COLDWELL BANKER PREMIER - SEAFORD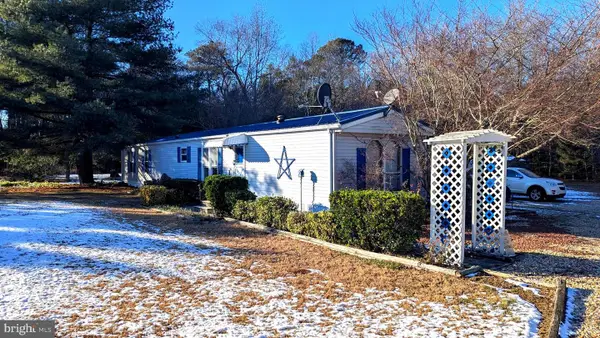 $239,900Active2 beds 2 baths952 sq. ft.
$239,900Active2 beds 2 baths952 sq. ft.9625 Airport Rd, SEAFORD, DE 19973
MLS# DESU2101912Listed by: CENTURY 21 HOME TEAM REALTY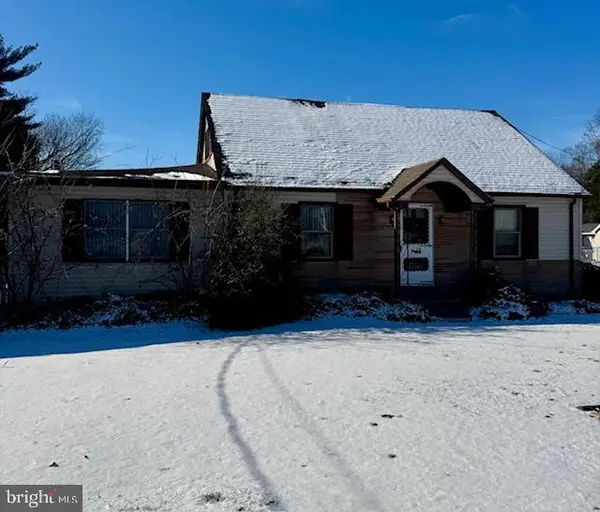 $219,900Pending4 beds 1 baths1,400 sq. ft.
$219,900Pending4 beds 1 baths1,400 sq. ft.8724 Rosevelt St, SEAFORD, DE 19973
MLS# DESU2101928Listed by: EXP REALTY, LLC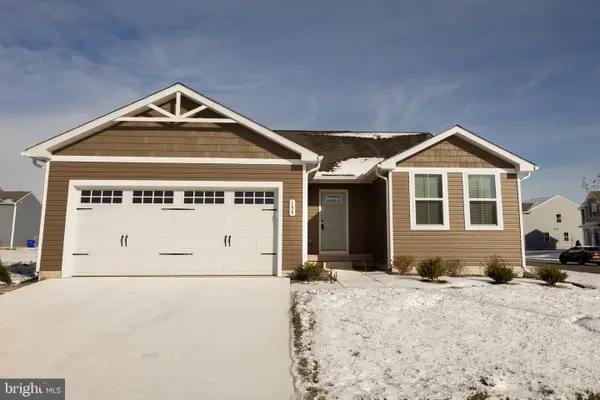 $355,000Active3 beds 2 baths1,296 sq. ft.
$355,000Active3 beds 2 baths1,296 sq. ft.199 Pond View Ln, SEAFORD, DE 19973
MLS# DESU2101684Listed by: COLDWELL BANKER REALTY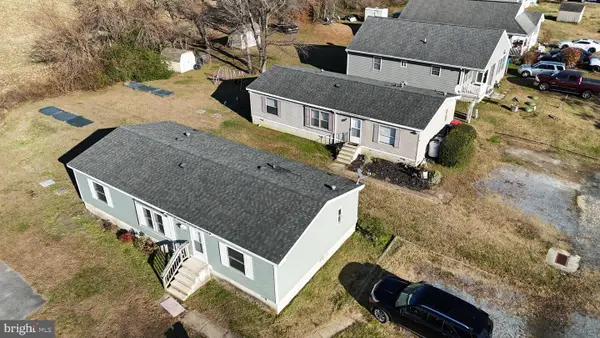 $395,000Active6 beds -- baths2,304 sq. ft.
$395,000Active6 beds -- baths2,304 sq. ft.8715 Garden Ln, SEAFORD, DE 19973
MLS# DESU2101754Listed by: RE/MAX ADVANTAGE REALTY
