503 Chatham Dr, Seaford, DE 19973
Local realty services provided by:Better Homes and Gardens Real Estate Reserve
503 Chatham Dr,Seaford, DE 19973
$349,990
- 4 Beds
- 3 Baths
- 1,998 sq. ft.
- Single family
- Pending
Listed by: jaime hurlock
Office: long & foster real estate, inc.
MLS#:DESU2089802
Source:BRIGHTMLS
Price summary
- Price:$349,990
- Price per sq. ft.:$175.17
- Monthly HOA dues:$48
About this home
BASEMENT! NOW UNDER CONSTRUCTION-OCTOBER MOVE IN! SIGNIFICANT CLOSING ASSISTANCE AVAILABLE! Welcome to Belle Ayre built by Lennar! Belle Ayre is a new community of single-family homes offering small-town charm and easy access to local attractions in Seaford, DE. This Charleston floor plan is a two-story home that features a smart layout that offers endless possibilities. A versatile flex space is attached to the foyer by the front door while down the hall is an open-concept living area with access to the backyard. Upstairs are all four bedrooms to provide relaxing retreats and a loft for additional shared enjoyment. A two-car garage completes the interior layout. Also included in this home is an unfinished basement! Significant closing cost assistance is available with use of preferred lender and title. Photos are of similar home and may include upgrades that are not included in this particular homesite. Call for specific details on this home!
Contact an agent
Home facts
- Year built:2025
- Listing ID #:DESU2089802
- Added:135 day(s) ago
- Updated:November 15, 2025 at 09:06 AM
Rooms and interior
- Bedrooms:4
- Total bathrooms:3
- Full bathrooms:2
- Half bathrooms:1
- Living area:1,998 sq. ft.
Heating and cooling
- Cooling:Central A/C
- Heating:Electric, Forced Air
Structure and exterior
- Year built:2025
- Building area:1,998 sq. ft.
- Lot area:0.19 Acres
Utilities
- Water:Public
- Sewer:Public Sewer
Finances and disclosures
- Price:$349,990
- Price per sq. ft.:$175.17
- Tax amount:$2,206 (2024)
New listings near 503 Chatham Dr
- Coming Soon
 $250,000Coming Soon3 beds 1 baths
$250,000Coming Soon3 beds 1 baths714 W Ivy Dr, SEAFORD, DE 19973
MLS# DESU2100464Listed by: THE PARKER GROUP - New
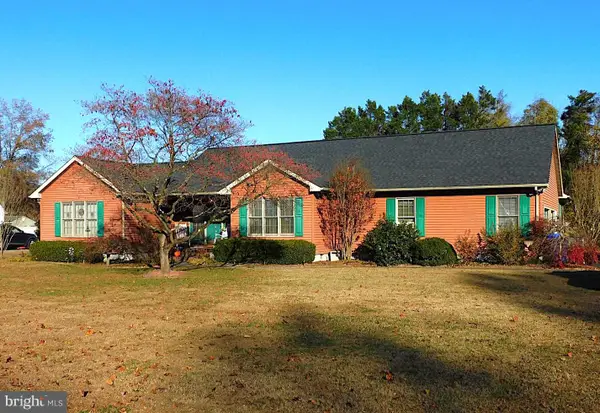 $375,000Active3 beds 3 baths1,922 sq. ft.
$375,000Active3 beds 3 baths1,922 sq. ft.25672 Brookside Dr, SEAFORD, DE 19973
MLS# DESU2100602Listed by: CALLAWAY FARNELL AND MOORE - Coming Soon
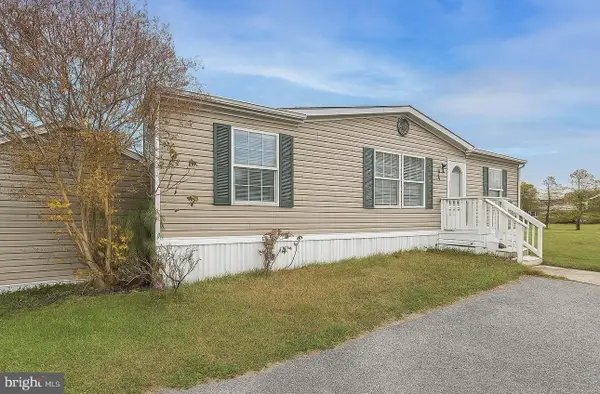 $85,000Coming Soon3 beds 2 baths
$85,000Coming Soon3 beds 2 baths71 Hitch Pond Cir, SEAFORD, DE 19973
MLS# DESU2100448Listed by: THE PARKER GROUP - Coming Soon
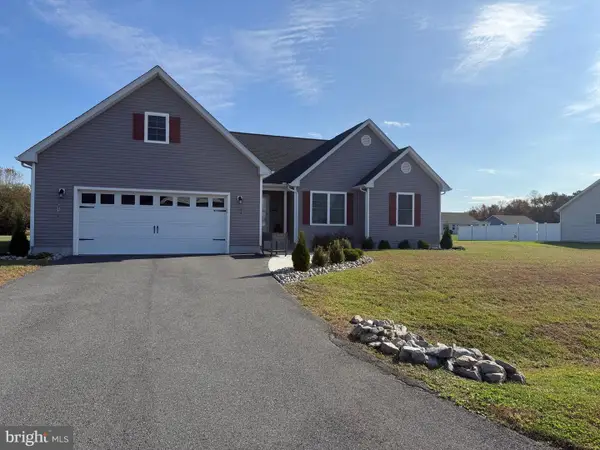 $400,000Coming Soon3 beds 2 baths
$400,000Coming Soon3 beds 2 baths25909 Vincent Farm Ln, SEAFORD, DE 19973
MLS# DESU2100348Listed by: RE/MAX ADVANTAGE REALTY - Open Sun, 2 to 4pmNew
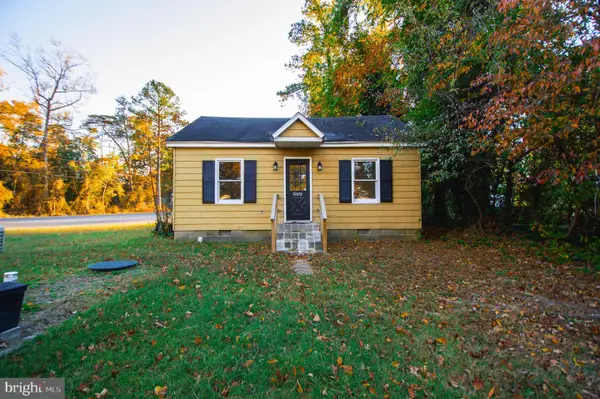 $179,900Active1 beds 1 baths700 sq. ft.
$179,900Active1 beds 1 baths700 sq. ft.10092 Fay Ave, SEAFORD, DE 19973
MLS# DESU2100288Listed by: BERKSHIRE HATHAWAY HOMESERVICES PENFED REALTY - OP - Open Sat, 12:30 to 1:30pmNew
 $129,900Active3 beds 2 baths1,568 sq. ft.
$129,900Active3 beds 2 baths1,568 sq. ft.142 Mill Pond Cir, SEAFORD, DE 19973
MLS# DESU2100192Listed by: COLDWELL BANKER PREMIER - SEAFORD 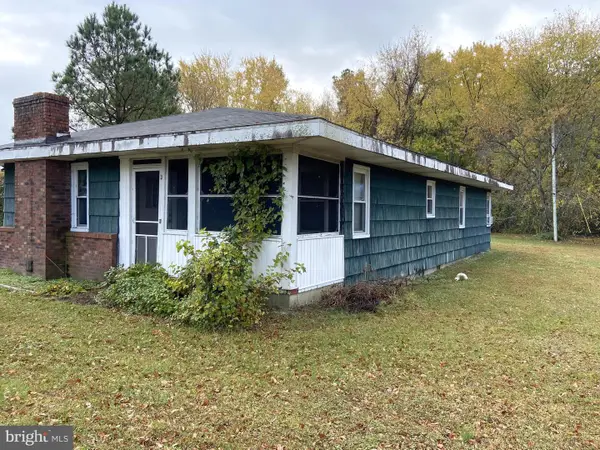 $199,000Pending3 beds 1 baths1,204 sq. ft.
$199,000Pending3 beds 1 baths1,204 sq. ft.9010 Elks Rd, SEAFORD, DE 19973
MLS# DESU2099872Listed by: CALLAWAY FARNELL AND MOORE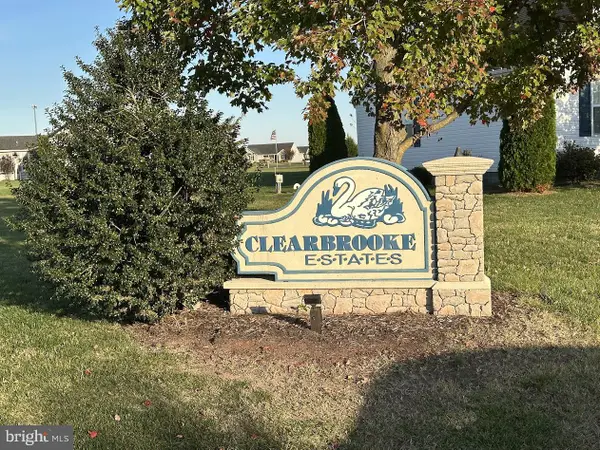 $125,000Pending0.54 Acres
$125,000Pending0.54 Acres602 N Winding Brooke Dr, SEAFORD, DE 19973
MLS# DESU2099856Listed by: CENTURY 21 HOME TEAM REALTY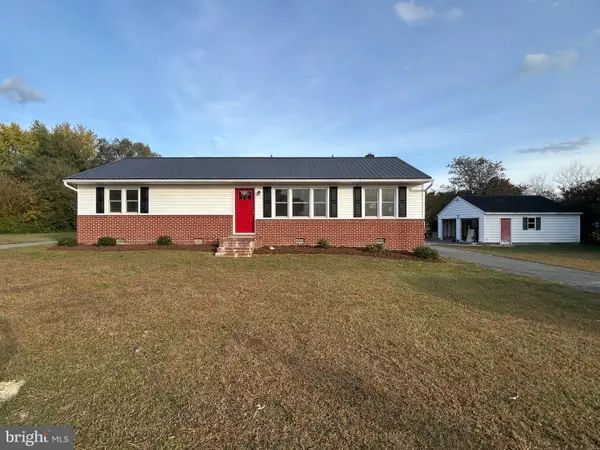 $339,000Active3 beds 2 baths1,210 sq. ft.
$339,000Active3 beds 2 baths1,210 sq. ft.21023 Wesley Church Rd, SEAFORD, DE 19973
MLS# DESU2099834Listed by: THE PARKER GROUP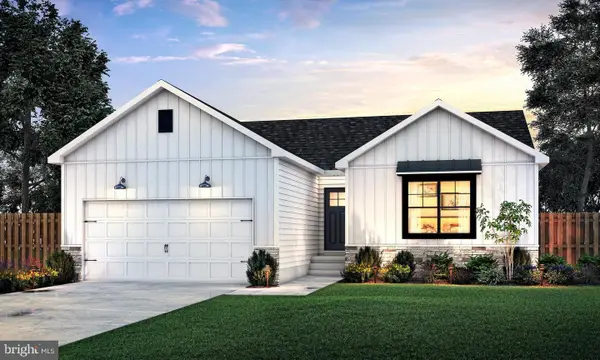 $449,000Active3 beds 2 baths1,423 sq. ft.
$449,000Active3 beds 2 baths1,423 sq. ft.Lot 4 River Rd, SEAFORD, DE 19973
MLS# DESU2099818Listed by: CENTURY 21 HOME TEAM REALTY
