39692 Kittiwake Dr, Selbyville Frankford, DE 19930
Local realty services provided by:Better Homes and Gardens Real Estate Community Realty
Listed by: leslie kopp, christi arndt
Office: long & foster real estate, inc.
MLS#:DESU2097972
Source:BRIGHTMLS
Price summary
- Price:$1,995,000
- Price per sq. ft.:$1,108.33
- Monthly HOA dues:$182.5
About this home
Just steps from the ocean, this charming cottage captures the essence of coastal living. Thoughtfully designed for comfort, it offers a relaxed beach lifestyle both inside and out. With an inverted floor plan, the open living spaces — including the great room, kitchen, powder room, screened porch, and sunny decks — are located on the upper level to take full advantage of the sea breeze and a peek of the ocean beyond. The inviting kitchen features granite countertops, solid wood cabinetry, a large breakfast bar, and stainless steel appliances. The vaulted-ceiling great room is filled with natural light and opens through sliding glass doors to both a spacious screened porch and a large sun deck, perfect for gathering with family and friends.
All four bedrooms and two full bathrooms are conveniently located on the first floor, providing a quiet retreat after a day in the sand and surf. An outdoor shower makes rinsing off after the beach a breeze, and the storage room provides plenty of space for chairs, umbrellas, and bikes. Lovingly cared for and offered tastefully furnished, this home is not currently in the rental market but does have a strong rental history. Located in the private, gated community of Ocean Village — known for its exceptionally wide dune and beach — this property sits on a peaceful, non-thru street just a short stroll from downtown Bethany. The opportunities are endless, as this beach retreat is ready to be enjoyed for years to come or while planning for a sizable new home in an exceptional location.
Contact an agent
Home facts
- Year built:1982
- Listing ID #:DESU2097972
- Added:56 day(s) ago
- Updated:December 17, 2025 at 10:50 AM
Rooms and interior
- Bedrooms:4
- Total bathrooms:3
- Full bathrooms:2
- Half bathrooms:1
- Living area:1,800 sq. ft.
Heating and cooling
- Cooling:Central A/C
- Heating:Electric, Heat Pump(s)
Structure and exterior
- Year built:1982
- Building area:1,800 sq. ft.
- Lot area:0.14 Acres
Utilities
- Water:Public
- Sewer:Public Sewer
Finances and disclosures
- Price:$1,995,000
- Price per sq. ft.:$1,108.33
- Tax amount:$3,884 (2025)
New listings near 39692 Kittiwake Dr
- New
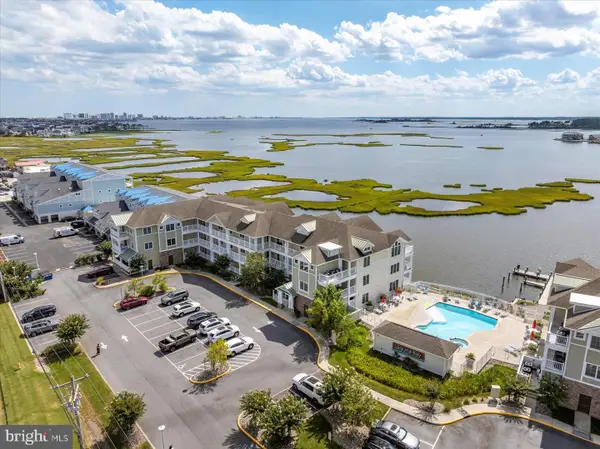 $700,000Active3 beds 3 baths1,608 sq. ft.
$700,000Active3 beds 3 baths1,608 sq. ft.37292 Lighthouse Rd #202, SELBYVILLE, DE 19975
MLS# DESU2101744Listed by: KELLER WILLIAMS REALTY - Coming Soon
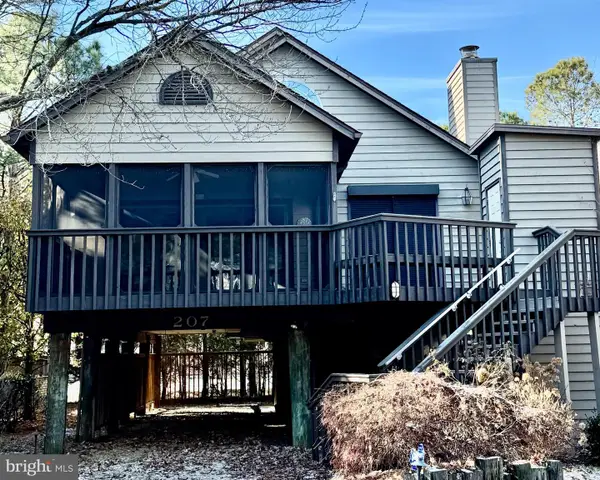 $1,600,000Coming Soon4 beds 3 baths
$1,600,000Coming Soon4 beds 3 baths207 Ashwood Ct, BETHANY BEACH, DE 19930
MLS# DESU2101892Listed by: MONUMENT SOTHEBY'S INTERNATIONAL REALTY - Coming Soon
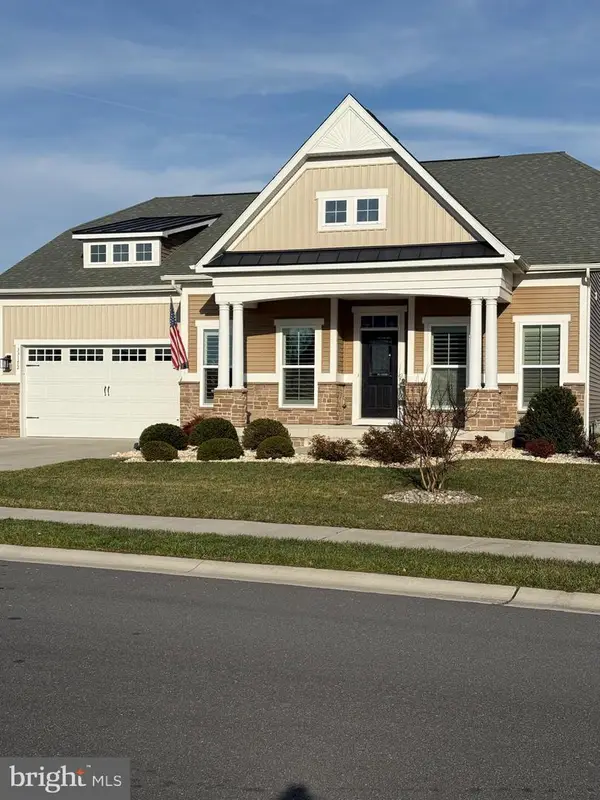 $850,000Coming Soon4 beds 3 baths
$850,000Coming Soon4 beds 3 baths33172 Ponte Vecchio Plz, OCEAN VIEW, DE 19970
MLS# DESU2101824Listed by: COLDWELL BANKER REALTY - New
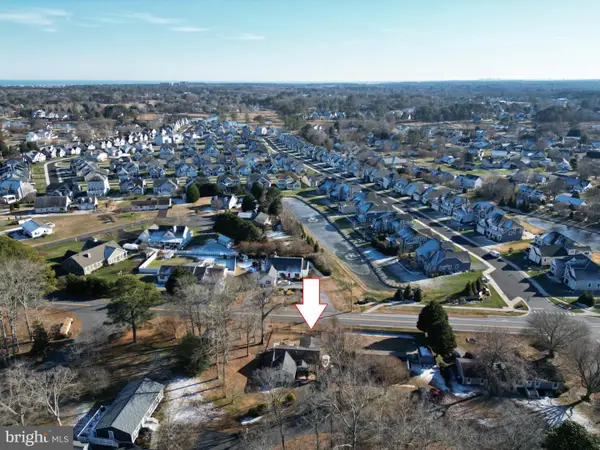 $429,000Active5 beds 2 baths1,700 sq. ft.
$429,000Active5 beds 2 baths1,700 sq. ft.83 Dorothy Cir, OCEAN VIEW, DE 19970
MLS# DESU2101926Listed by: EXP REALTY, LLC - New
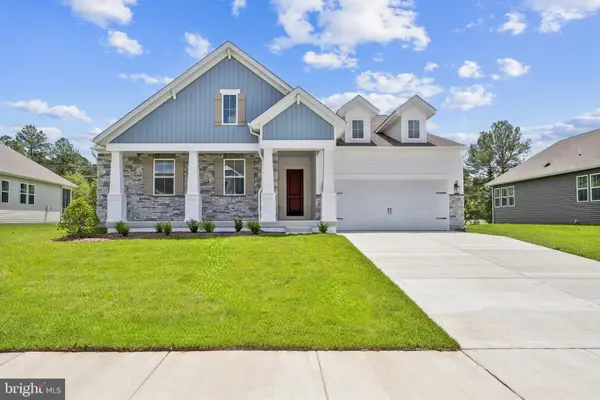 $534,990Active3 beds 2 baths1,976 sq. ft.
$534,990Active3 beds 2 baths1,976 sq. ft.24121 Breakwater Ln, MILLVILLE, DE 19967
MLS# DESU2101916Listed by: DELAWARE HOMES INC - New
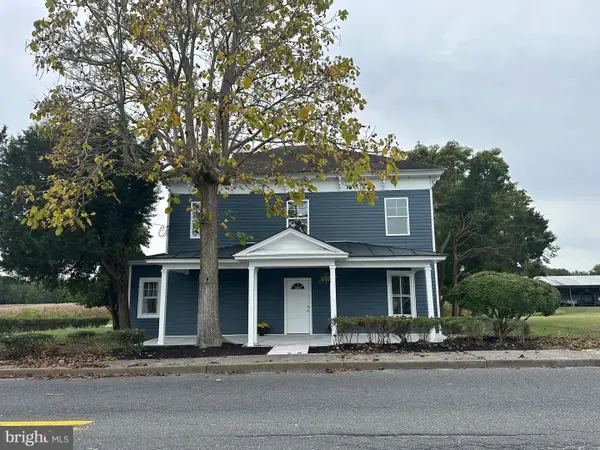 $444,900Active5 beds 3 baths2,200 sq. ft.
$444,900Active5 beds 3 baths2,200 sq. ft.32 Main St, FRANKFORD, DE 19945
MLS# DESU2101894Listed by: COLDWELL BANKER REALTY - New
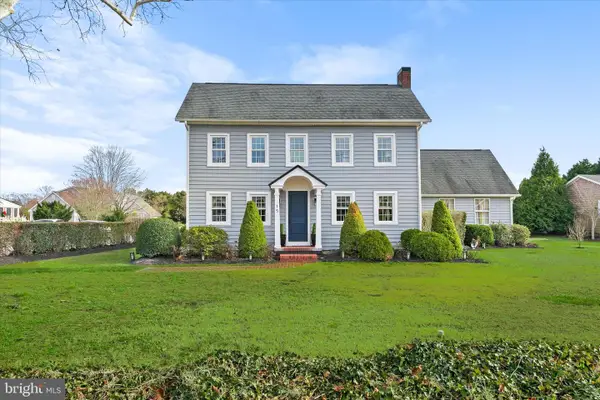 $724,000Active4 beds 4 baths2,500 sq. ft.
$724,000Active4 beds 4 baths2,500 sq. ft.15 West Ave, OCEAN VIEW, DE 19970
MLS# DESU2101788Listed by: LONG & FOSTER REAL ESTATE, INC. 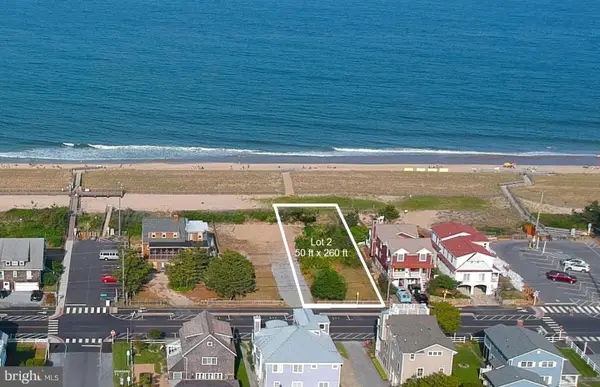 $5,595,000Active0.3 Acres
$5,595,000Active0.3 Acres36 S Atlantic Ave, BETHANY BEACH, DE 19930
MLS# DESU2096678Listed by: LONG & FOSTER REAL ESTATE, INC.- New
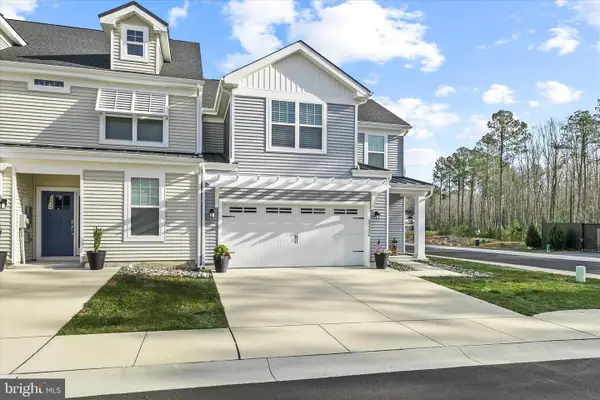 $475,000Active4 beds 4 baths639 sq. ft.
$475,000Active4 beds 4 baths639 sq. ft.33204 Cross Rd, FRANKFORD, DE 19945
MLS# DESU2101638Listed by: KELLER WILLIAMS REALTY DELMARVA - Open Sat, 12 to 2pmNew
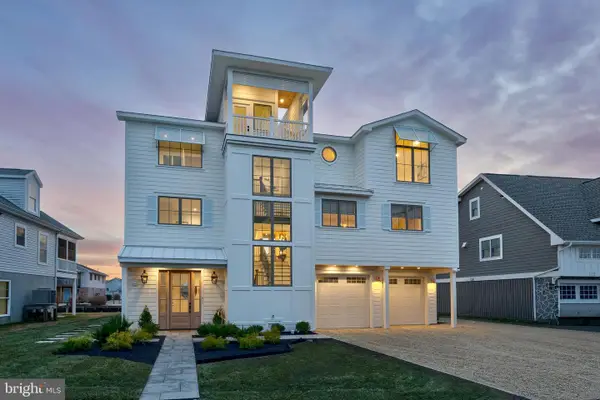 $3,595,000Active5 beds 5 baths4,144 sq. ft.
$3,595,000Active5 beds 5 baths4,144 sq. ft.124 Layton Dr, BETHANY BEACH, DE 19930
MLS# DESU2101634Listed by: MONUMENT SOTHEBY'S INTERNATIONAL REALTY
