10 S Main St, Selbyville, DE 19975
Local realty services provided by:Better Homes and Gardens Real Estate GSA Realty
10 S Main St,Selbyville, DE 19975
$464,900
- 3 Beds
- 2 Baths
- 2,066 sq. ft.
- Single family
- Active
Listed by: deeley chester
Office: coastal life realty group llc.
MLS#:DESU2095618
Source:BRIGHTMLS
Price summary
- Price:$464,900
- Price per sq. ft.:$225.02
About this home
Charming and versatile 3-bedroom, 1.5-bathroom home in the heart of Selbyville, DE with NO HOA fees! This well-maintained property offers a flexible layout perfect for residential living or a professional home office setup. The first floor features a bright living room, a cozy den, a formal dining room, and a convenient half bath off the galley-style kitchenette. Upstairs, you'll find three spacious bedrooms and a full bathroom. The home boasts 9+ foot ceilings and original hardwood floors throughout, adding character and warmth. Additional features include a full attic, a partial full basement for storage or future expansion, and a detached garage. Emergency lighting and exit signs are already installed, making this property move-in ready for either personal or professional use. With its prime location, thoughtful updates, and turn-key condition, this home presents a rare opportunity in Selbyville with no HOA
restrictions.
Contact an agent
Home facts
- Year built:1921
- Listing ID #:DESU2095618
- Added:166 day(s) ago
- Updated:February 11, 2026 at 02:38 PM
Rooms and interior
- Bedrooms:3
- Total bathrooms:2
- Full bathrooms:1
- Half bathrooms:1
- Living area:2,066 sq. ft.
Heating and cooling
- Cooling:Energy Star Cooling System, Heat Pump(s), Programmable Thermostat
- Heating:Electric, Energy Star Heating System, Heat Pump - Electric BackUp, Oil, Radiant
Structure and exterior
- Roof:Architectural Shingle
- Year built:1921
- Building area:2,066 sq. ft.
- Lot area:0.23 Acres
Utilities
- Water:Public
- Sewer:Public Sewer
Finances and disclosures
- Price:$464,900
- Price per sq. ft.:$225.02
- Tax amount:$500 (2025)
New listings near 10 S Main St
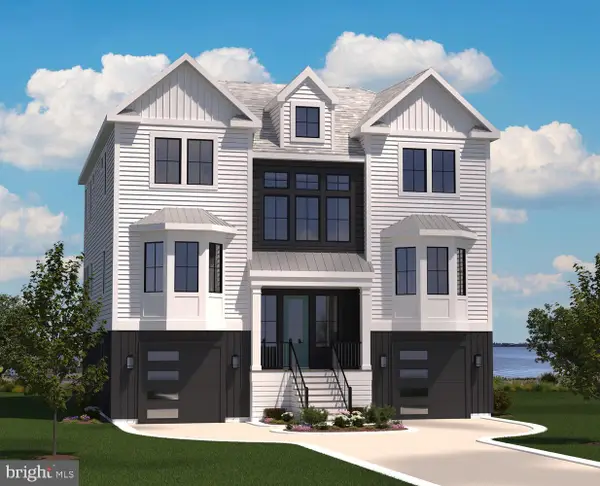 $3,179,531Pending5 beds 7 baths5,631 sq. ft.
$3,179,531Pending5 beds 7 baths5,631 sq. ft.30902 Channel Watch Ln, SELBYVILLE, DE 19975
MLS# DESU2104882Listed by: MONUMENT SOTHEBY'S INTERNATIONAL REALTY- Coming SoonOpen Sat, 12 to 2pm
 $750,000Coming Soon4 beds 4 baths
$750,000Coming Soon4 beds 4 baths37068 Cygnet Dr, SELBYVILLE, DE 19975
MLS# DESU2104910Listed by: KELLER WILLIAMS REALTY - Coming Soon
 $665,000Coming Soon3 beds 3 baths
$665,000Coming Soon3 beds 3 baths36258 Waterleaf Way, SELBYVILLE, DE 19975
MLS# DESU2104684Listed by: CROWLEY ASSOCIATES REALTY - New
 $715,000Active4 beds 4 baths2,750 sq. ft.
$715,000Active4 beds 4 baths2,750 sq. ft.37543 Leisure Dr, SELBYVILLE, DE 19975
MLS# DESU2103998Listed by: REMAX COASTAL - Open Fri, 2 to 4pmNew
 $399,000Active3 beds 2 baths1,304 sq. ft.
$399,000Active3 beds 2 baths1,304 sq. ft.38586 Yolanda St, SELBYVILLE, DE 19975
MLS# DESU2104824Listed by: WEICHERT, REALTORS - BEACH BOUND - New
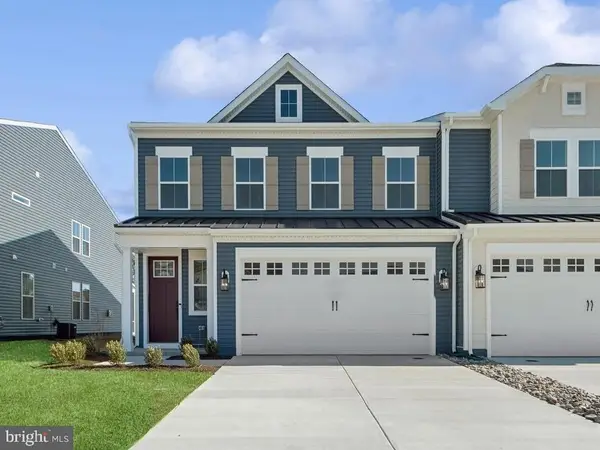 $519,990Active4 beds 4 baths2,561 sq. ft.
$519,990Active4 beds 4 baths2,561 sq. ft.12666 Drum Creek Way, SELBYVILLE, DE 19975
MLS# DESU2104732Listed by: DELAWARE HOMES INC - New
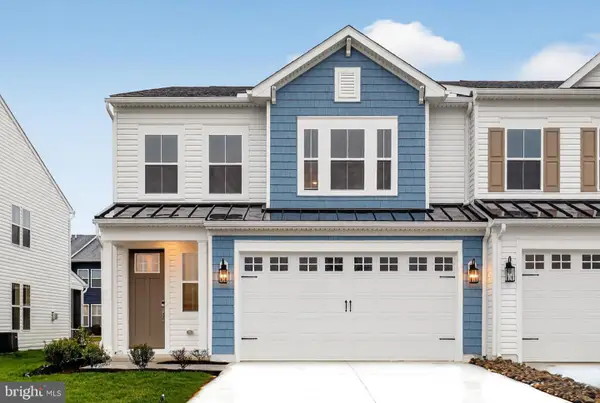 $539,990Active4 beds 4 baths2,561 sq. ft.
$539,990Active4 beds 4 baths2,561 sq. ft.12687 Drum Creek Way, SELBYVILLE, DE 19975
MLS# DESU2104738Listed by: DELAWARE HOMES INC - Coming SoonOpen Sat, 10am to 12pm
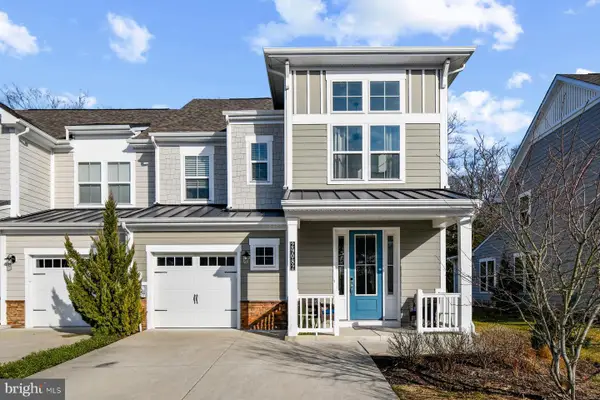 $625,000Coming Soon3 beds 3 baths
$625,000Coming Soon3 beds 3 baths29082 Sea Bird Ct, SELBYVILLE, DE 19975
MLS# DESU2104720Listed by: ATLANTIC SHORES SOTHEBY'S INTERNATIONAL REALTY 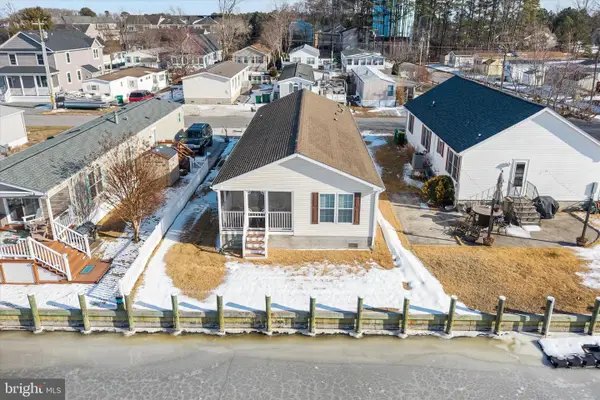 $479,900Pending3 beds 2 baths1,536 sq. ft.
$479,900Pending3 beds 2 baths1,536 sq. ft.36981 Blue Teal Rd, SELBYVILLE, DE 19975
MLS# DESU2104432Listed by: LONG & FOSTER REAL ESTATE, INC.- Open Sat, 11am to 1pmNew
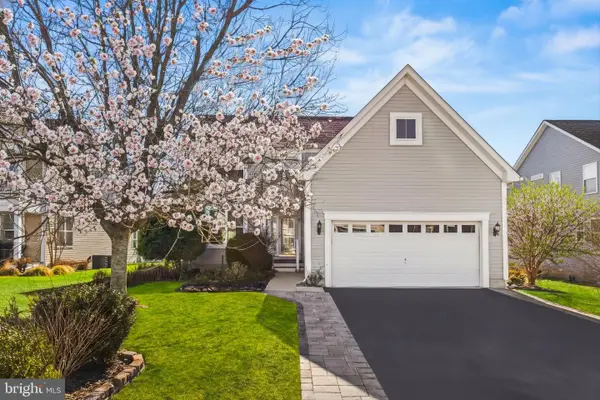 $539,900Active4 beds 3 baths2,216 sq. ft.
$539,900Active4 beds 3 baths2,216 sq. ft.37007 Owl Dr, SELBYVILLE, DE 19975
MLS# DESU2104426Listed by: KELLER WILLIAMS REALTY DELMARVA

