11444 W Sand Rd, Selbyville, DE 19975
Local realty services provided by:Better Homes and Gardens Real Estate GSA Realty
11444 W Sand Rd,Selbyville, DE 19975
$595,000
- 3 Beds
- 4 Baths
- 2,025 sq. ft.
- Townhouse
- Active
Listed by: thomas d'ambrogi
Office: taylor properties
MLS#:DESU2098970
Source:BRIGHTMLS
Price summary
- Price:$595,000
- Price per sq. ft.:$293.83
About this home
Recently remolded - New carpet, floors, freshly painted and much more!
Enter thru the front door or the rear two car garage. First floor has garage, bedroom, closets and full bath. Second floor has large family room, with propane fireplace, half bath and HUGE kitchen/dining room. Kitchen has has lots of cabinets, pantry and centrally located work space. On third level is the primary bedroom with two closets and luxury bath. There is one additional bedroom with full bath on this level. Large laundry room. Home is situated near the Sun Ridge pool with fitness, tennis, playground. Open space across home. Bayside has 4 outdoor pool, 2 fitness centers, indoor pool, kayaking, 38 degree outdoor bar overlooking the Bay, A Jack Nicholas golf course and new club house for the golfers. AND....the Freeman Stage is being redone to be bigger and better.
YOU CAN VACATION EVERYDAY AT BAYSIDE!
Contact an agent
Home facts
- Year built:2006
- Listing ID #:DESU2098970
- Added:114 day(s) ago
- Updated:February 12, 2026 at 02:42 PM
Rooms and interior
- Bedrooms:3
- Total bathrooms:4
- Full bathrooms:3
- Half bathrooms:1
- Living area:2,025 sq. ft.
Heating and cooling
- Cooling:Central A/C
- Heating:Electric, Forced Air, Heat Pump - Electric BackUp, Propane - Metered
Structure and exterior
- Year built:2006
- Building area:2,025 sq. ft.
- Lot area:0.05 Acres
Utilities
- Water:Public
- Sewer:Public Sewer
Finances and disclosures
- Price:$595,000
- Price per sq. ft.:$293.83
- Tax amount:$1,070 (2025)
New listings near 11444 W Sand Rd
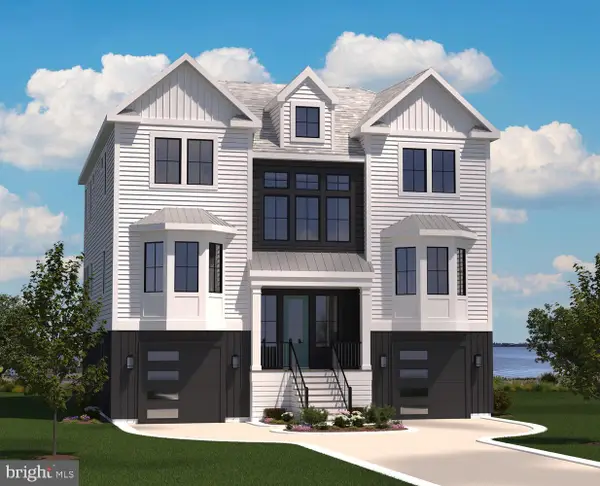 $3,179,531Pending5 beds 7 baths5,631 sq. ft.
$3,179,531Pending5 beds 7 baths5,631 sq. ft.30902 Channel Watch Ln, SELBYVILLE, DE 19975
MLS# DESU2104882Listed by: MONUMENT SOTHEBY'S INTERNATIONAL REALTY- Coming SoonOpen Sat, 12 to 2pm
 $750,000Coming Soon4 beds 4 baths
$750,000Coming Soon4 beds 4 baths37068 Cygnet Dr, SELBYVILLE, DE 19975
MLS# DESU2104910Listed by: KELLER WILLIAMS REALTY - Coming Soon
 $665,000Coming Soon3 beds 3 baths
$665,000Coming Soon3 beds 3 baths36258 Waterleaf Way, SELBYVILLE, DE 19975
MLS# DESU2104684Listed by: CROWLEY ASSOCIATES REALTY - New
 $715,000Active4 beds 4 baths2,750 sq. ft.
$715,000Active4 beds 4 baths2,750 sq. ft.37543 Leisure Dr, SELBYVILLE, DE 19975
MLS# DESU2103998Listed by: REMAX COASTAL - Open Fri, 2 to 4pmNew
 $399,000Active3 beds 2 baths1,304 sq. ft.
$399,000Active3 beds 2 baths1,304 sq. ft.38586 Yolanda St, SELBYVILLE, DE 19975
MLS# DESU2104824Listed by: WEICHERT, REALTORS - BEACH BOUND - New
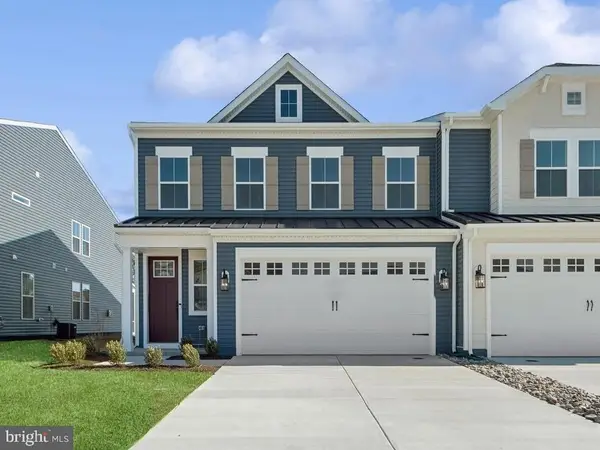 $519,990Active4 beds 4 baths2,561 sq. ft.
$519,990Active4 beds 4 baths2,561 sq. ft.12666 Drum Creek Way, SELBYVILLE, DE 19975
MLS# DESU2104732Listed by: DELAWARE HOMES INC - New
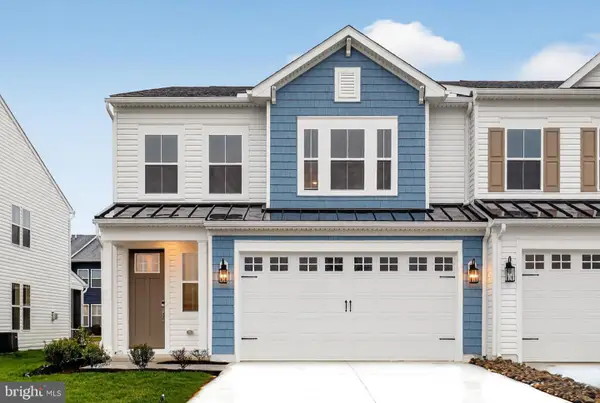 $539,990Active4 beds 4 baths2,561 sq. ft.
$539,990Active4 beds 4 baths2,561 sq. ft.12687 Drum Creek Way, SELBYVILLE, DE 19975
MLS# DESU2104738Listed by: DELAWARE HOMES INC - Coming SoonOpen Sat, 10am to 12pm
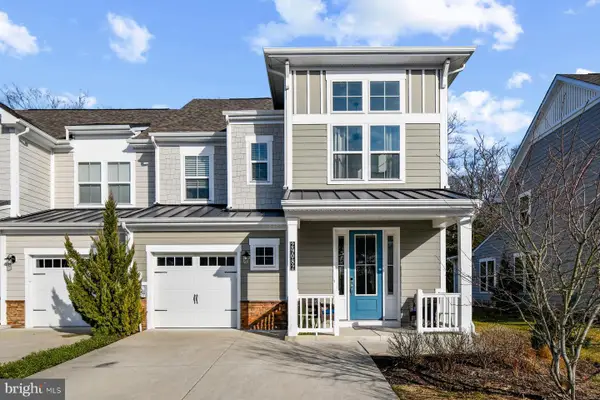 $625,000Coming Soon3 beds 3 baths
$625,000Coming Soon3 beds 3 baths29082 Sea Bird Ct, SELBYVILLE, DE 19975
MLS# DESU2104720Listed by: ATLANTIC SHORES SOTHEBY'S INTERNATIONAL REALTY 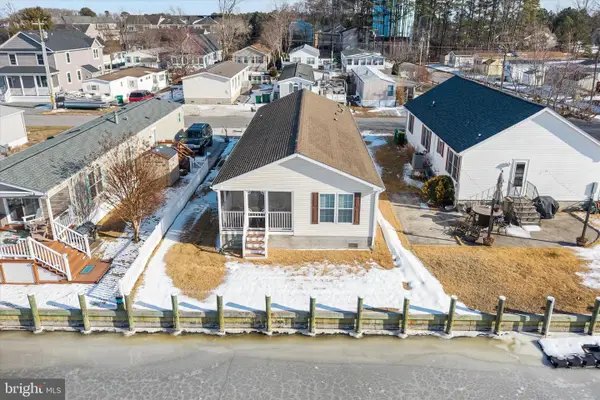 $479,900Pending3 beds 2 baths1,536 sq. ft.
$479,900Pending3 beds 2 baths1,536 sq. ft.36981 Blue Teal Rd, SELBYVILLE, DE 19975
MLS# DESU2104432Listed by: LONG & FOSTER REAL ESTATE, INC.- Open Sat, 11am to 1pmNew
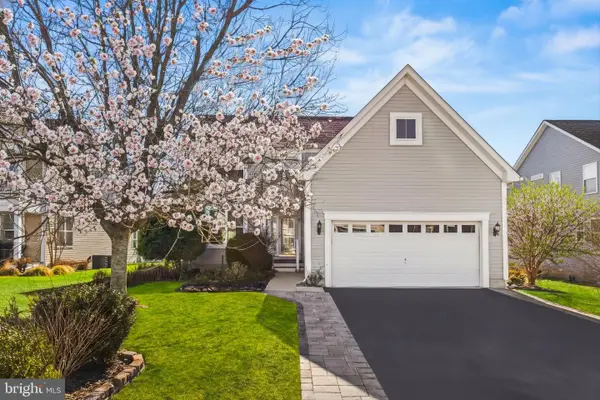 $539,900Active4 beds 3 baths2,216 sq. ft.
$539,900Active4 beds 3 baths2,216 sq. ft.37007 Owl Dr, SELBYVILLE, DE 19975
MLS# DESU2104426Listed by: KELLER WILLIAMS REALTY DELMARVA

