26415 Crosswinds Lndg, Selbyville, DE 19975
Local realty services provided by:Better Homes and Gardens Real Estate Premier
Listed by: daniel taglienti
Office: keller williams realty
MLS#:DESU2098120
Source:BRIGHTMLS
Price summary
- Price:$1,800,000
- Price per sq. ft.:$446.65
- Monthly HOA dues:$375.33
About this home
Welcome to 26415 Crosswinds Landing. This magnificent Schell Brothers home where fine craftsmanship abounds is in the prestigious Bayside community in the sought-after section of Eastpoint Beach. Being the 7th house in from The Point, you are literally a short walk to 38 Degrees, the bay & amazing views of the Ocean City Skyline! Speaking of amazing views, you’ll relish 3 levels of views out back that are as spectacular as they are serene and Must Be Seen In Person to see how great they are! Enjoy the sights and sounds of nature & local wildlife among the trees, wetlands and the bay! The home is coming furnished and is a 5 BD, 4.5 BA Catalina model at 4,030 sq. ft. with a first-class combination of design elements and premium features everywhere you turn. This model’s reverse layout, where the main floor is the 2nd floor is perfect for this home’s location because the views get better as you go up! Enter the foyer & once up the stairs, the grand openness hits instantly as you see the living & dining rooms with the gourmet kitchen sharing an enormous open space in great fashion that flows effortlessly. There’s room for more than 1 cook in this kitchen with an abundance of beautiful granite counter tops and white beadboard cabinets with crown molding. There’s a breakfast bar, a center island, stainless steel appliances, 4-burner grill-top, and a large pantry. This elevated, open-concept space with a cozy fireplace, rich hickory wood floors and lots of natural light creates an inviting space for both daily living and entertaining. The abundant large windows and glass doors give way to fantastic views. To enjoy the outdoors, step out to the spacious, screened porch that leads to the roomy open deck with gas grill. A hallway off the kitchen has a powder room and the 1st bedroom with a walk-in closet and an ensuite bathroom. It also has a door out onto a covered balcony with views of the Point & peaks of the bay. Next go to the upper level which is 3rd floor and a good time to say this home has an elevator! At the top of the stairs is the utility room with washer & dryer, then 2 well-sized bedrooms with walk-ins that share a hallway bathroom. The fantastic primary suite has sitting area, 2 walk-in closets and a luxe bathroom with frameless shower with a bench. What makes it fantastic is to step outside to the balcony where the bay & wetland views are mesmerizing & may entice you to sleep under the stars a few nights a year! Downstairs to the ground level - there is a mudroom area with bench seating and storage drawers. The main area is a rec room that’s outfitted currently for the gamers & movie fans with extra room for overnight guests. Here is where the 5th bedroom and 4th full bathroom are too. Go outside from the bedroom or rec room to a covered patio with a linear gas fire pit. There is a 2-car garage with 2 extra refrigerators, an extra washer & dryer, and storage space with some existing shelves/racks. This home can have a fence put up in the back and could have an inground pool. Don’t miss your chance, schedule your viewing to see firsthand how modern luxury blends seamlessly with the tranquil charm of coastal living in this beautiful home with amazing views. Remember, Life is Not a Dress Rehearsal, Own at The Beach! The award-winning community of Bayside is only 5 miles to the beaches & Atlantic Ocean! Bayside is home to a Jack Nicklaus Signature Golf Course and has unique offerings: year-round life enrichment classes, and the Freeman Arts Pavilion where you can enjoy the arts & music from local & regional performers plus national, chart-topping artists performing in your backyard! Amenity highlights include outdoor community pools, sauna, jacuzzi, tennis & pickle ball courts, indoor pool, state-of-the-art fitness center, bocce court, dog park, boat ramp, Signatures bar & grille & much more!
Contact an agent
Home facts
- Year built:2018
- Listing ID #:DESU2098120
- Added:45 day(s) ago
- Updated:November 26, 2025 at 08:49 AM
Rooms and interior
- Bedrooms:5
- Total bathrooms:5
- Full bathrooms:4
- Half bathrooms:1
- Living area:4,030 sq. ft.
Heating and cooling
- Cooling:Central A/C
- Heating:Heat Pump - Electric BackUp, Propane - Metered
Structure and exterior
- Year built:2018
- Building area:4,030 sq. ft.
- Lot area:0.2 Acres
Utilities
- Water:Public
- Sewer:Public Sewer
Finances and disclosures
- Price:$1,800,000
- Price per sq. ft.:$446.65
- Tax amount:$3,035 (2025)
New listings near 26415 Crosswinds Lndg
 $2,316,710Pending5 beds 5 baths5,320 sq. ft.
$2,316,710Pending5 beds 5 baths5,320 sq. ft.30566 Lightkeepers Way, SELBYVILLE, DE 19975
MLS# DESU2101142Listed by: MONUMENT SOTHEBY'S INTERNATIONAL REALTY- Coming Soon
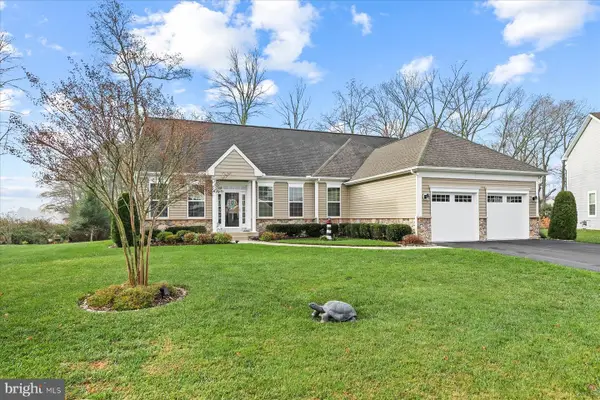 $539,000Coming Soon4 beds 2 baths
$539,000Coming Soon4 beds 2 baths38650 Bright Ocean Way, SELBYVILLE, DE 19975
MLS# DESU2100800Listed by: COLDWELL BANKER REALTY 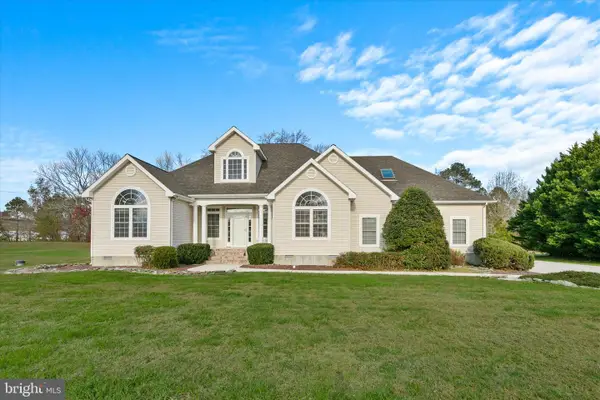 $460,000Pending4 beds 2 baths2,211 sq. ft.
$460,000Pending4 beds 2 baths2,211 sq. ft.184 E Mill Pond Dr, SELBYVILLE, DE 19975
MLS# DESU2100824Listed by: NORTHROP REALTY- New
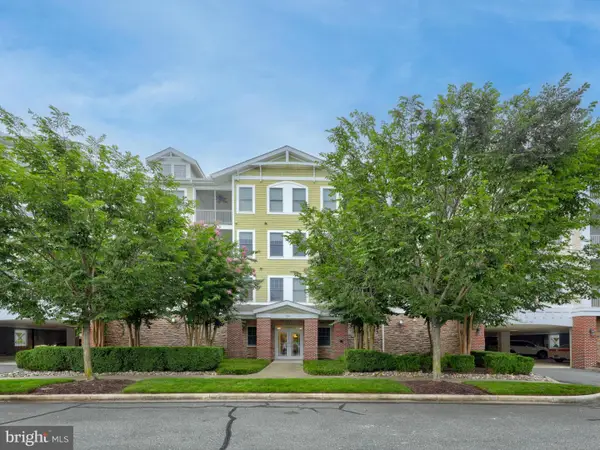 $475,000Active4 beds 2 baths1,970 sq. ft.
$475,000Active4 beds 2 baths1,970 sq. ft.31568 Winterberry Pkwy #104, SELBYVILLE, DE 19975
MLS# DESU2100768Listed by: KELLER WILLIAMS REALTY - New
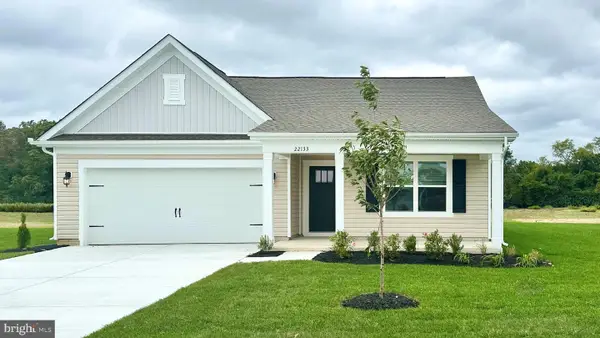 $450,990Active4 beds 2 baths1,774 sq. ft.
$450,990Active4 beds 2 baths1,774 sq. ft.9329 Streamside Dr, SELBYVILLE, DE 19975
MLS# DESU2100774Listed by: D.R. HORTON REALTY OF DELAWARE, LLC  $1,898,069Pending5 beds 5 baths4,491 sq. ft.
$1,898,069Pending5 beds 5 baths4,491 sq. ft.30743 Keepers Walk, SELBYVILLE, DE 19975
MLS# DESU2100496Listed by: MONUMENT SOTHEBY'S INTERNATIONAL REALTY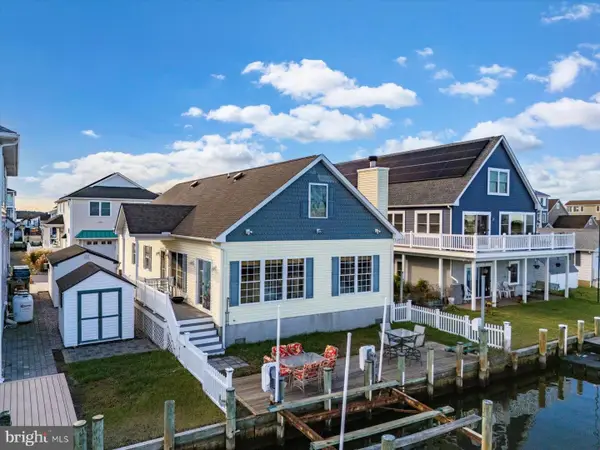 $899,900Active3 beds 3 baths1,820 sq. ft.
$899,900Active3 beds 3 baths1,820 sq. ft.38801 Wilson Ave, SELBYVILLE, DE 19975
MLS# DESU2098952Listed by: KELLER WILLIAMS REALTY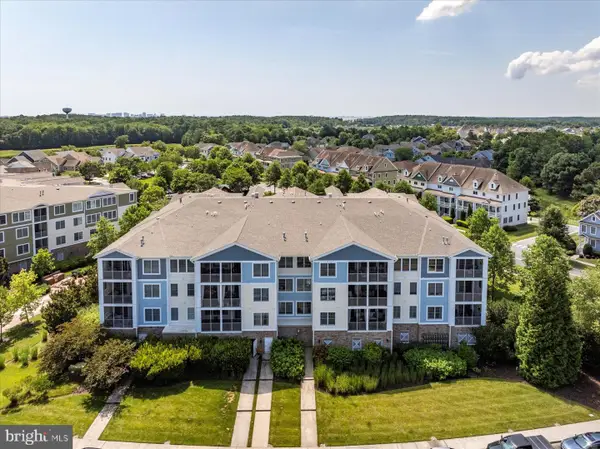 $375,000Pending2 beds 2 baths1,312 sq. ft.
$375,000Pending2 beds 2 baths1,312 sq. ft.31574 Winterberry Pkwy #306, SELBYVILLE, DE 19975
MLS# DESU2100172Listed by: KELLER WILLIAMS REALTY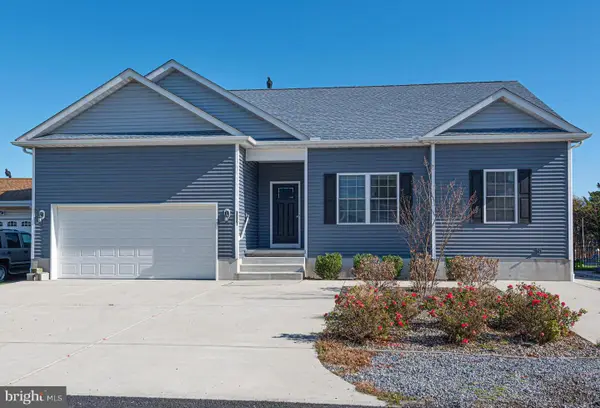 $875,000Active3 beds 2 baths1,838 sq. ft.
$875,000Active3 beds 2 baths1,838 sq. ft.38261 Bayberry Ln, SELBYVILLE, DE 19975
MLS# DESU2100518Listed by: REMAX COASTAL $329,000Active3 beds 2 baths1,380 sq. ft.
$329,000Active3 beds 2 baths1,380 sq. ft.3 W 1st St, SELBYVILLE, DE 19975
MLS# DESU2099286Listed by: NEXTHOME TOMORROW REALTY
