30593 Lightkeepers Way, Selbyville, DE 19975
Local realty services provided by:Better Homes and Gardens Real Estate Premier
30593 Lightkeepers Way,Selbyville, DE 19975
$2,421,193
- 6 Beds
- 7 Baths
- 7,609 sq. ft.
- Single family
- Pending
Listed by: audrey p serio, franklin t. serio
Office: monument sotheby's international realty
MLS#:DESU2084238
Source:BRIGHTMLS
Price summary
- Price:$2,421,193
- Price per sq. ft.:$318.2
- Monthly HOA dues:$525
About this home
The Bayberry floor plan is available to-be-built at Channel Pointe. Enjoy bayfront living and amenities at this new luxury community of 70 single family homes, just 1 mile from the beach in Fenwick Island. The Bayberry floor plan is three-story home to maximize the water views in this stunning location. The first floor consists of a three-car garage and a conditioned storage space with the ability to finish as a recreation room. The open kitchen, dining, and great room is on the second floor as well as a second owner's suite and flex room. The third floor of the Bayberry floor plan consists of the owner's suite and three additional bedrooms, each with their own bathroom. Personalize this home with features such as an elevator, chef's kitchen, outdoor living spaces, luxury owner's suite, additional bedrooms/bathrooms, and more. Learn more at SchellAtChannelPointe.
Contact an agent
Home facts
- Year built:2026
- Listing ID #:DESU2084238
- Added:299 day(s) ago
- Updated:February 11, 2026 at 08:32 AM
Rooms and interior
- Bedrooms:6
- Total bathrooms:7
- Full bathrooms:6
- Half bathrooms:1
- Living area:7,609 sq. ft.
Heating and cooling
- Cooling:Central A/C, Dehumidifier, Programmable Thermostat
- Heating:Forced Air, Humidifier, Natural Gas, Programmable Thermostat
Structure and exterior
- Roof:Architectural Shingle, Asphalt
- Year built:2026
- Building area:7,609 sq. ft.
- Lot area:0.25 Acres
Schools
- High school:INDIAN RIVER
- Middle school:SELBYVILLE
- Elementary school:PHILLIP C. SHOWELL
Utilities
- Water:Public
- Sewer:Public Sewer
Finances and disclosures
- Price:$2,421,193
- Price per sq. ft.:$318.2
- Tax amount:$372 (2024)
New listings near 30593 Lightkeepers Way
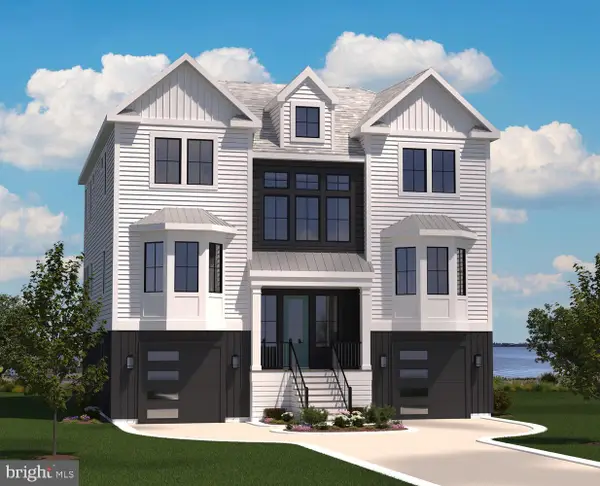 $3,179,531Pending5 beds 7 baths5,631 sq. ft.
$3,179,531Pending5 beds 7 baths5,631 sq. ft.30902 Channel Watch Ln, SELBYVILLE, DE 19975
MLS# DESU2104882Listed by: MONUMENT SOTHEBY'S INTERNATIONAL REALTY- Coming SoonOpen Sat, 12 to 2pm
 $750,000Coming Soon4 beds 4 baths
$750,000Coming Soon4 beds 4 baths37068 Cygnet Dr, SELBYVILLE, DE 19975
MLS# DESU2104910Listed by: KELLER WILLIAMS REALTY - Coming Soon
 $665,000Coming Soon3 beds 3 baths
$665,000Coming Soon3 beds 3 baths36258 Waterleaf Way, SELBYVILLE, DE 19975
MLS# DESU2104684Listed by: CROWLEY ASSOCIATES REALTY - New
 $715,000Active4 beds 4 baths2,750 sq. ft.
$715,000Active4 beds 4 baths2,750 sq. ft.37543 Leisure Dr, SELBYVILLE, DE 19975
MLS# DESU2103998Listed by: REMAX COASTAL - Open Fri, 2 to 4pmNew
 $399,000Active3 beds 2 baths1,304 sq. ft.
$399,000Active3 beds 2 baths1,304 sq. ft.38586 Yolanda St, SELBYVILLE, DE 19975
MLS# DESU2104824Listed by: WEICHERT, REALTORS - BEACH BOUND - New
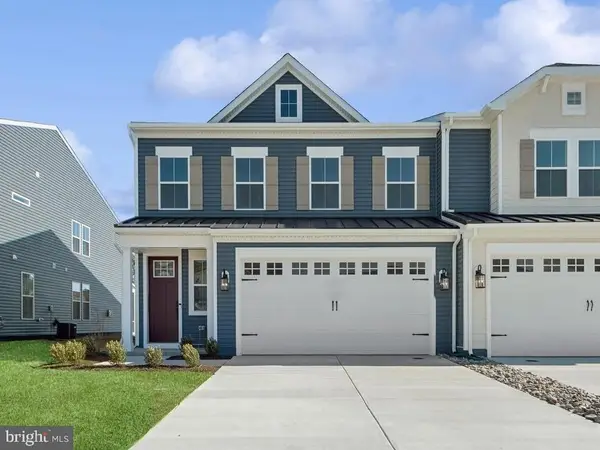 $519,990Active4 beds 4 baths2,561 sq. ft.
$519,990Active4 beds 4 baths2,561 sq. ft.12666 Drum Creek Way, SELBYVILLE, DE 19975
MLS# DESU2104732Listed by: DELAWARE HOMES INC - New
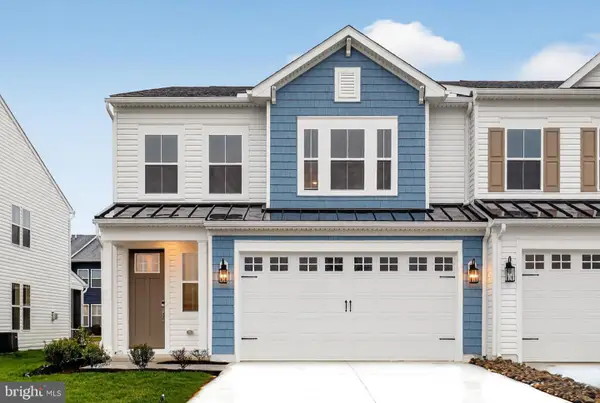 $539,990Active4 beds 4 baths2,561 sq. ft.
$539,990Active4 beds 4 baths2,561 sq. ft.12687 Drum Creek Way, SELBYVILLE, DE 19975
MLS# DESU2104738Listed by: DELAWARE HOMES INC - Coming SoonOpen Sat, 10am to 12pm
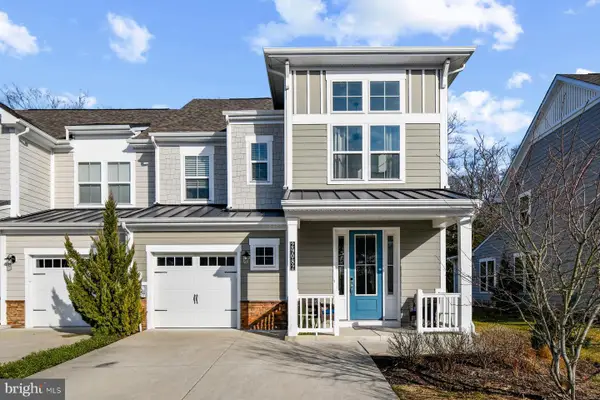 $625,000Coming Soon3 beds 3 baths
$625,000Coming Soon3 beds 3 baths29082 Sea Bird Ct, SELBYVILLE, DE 19975
MLS# DESU2104720Listed by: ATLANTIC SHORES SOTHEBY'S INTERNATIONAL REALTY 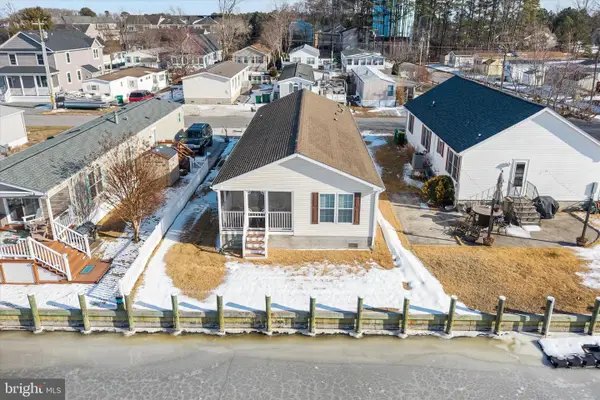 $479,900Pending3 beds 2 baths1,536 sq. ft.
$479,900Pending3 beds 2 baths1,536 sq. ft.36981 Blue Teal Rd, SELBYVILLE, DE 19975
MLS# DESU2104432Listed by: LONG & FOSTER REAL ESTATE, INC.- Open Sat, 11am to 1pmNew
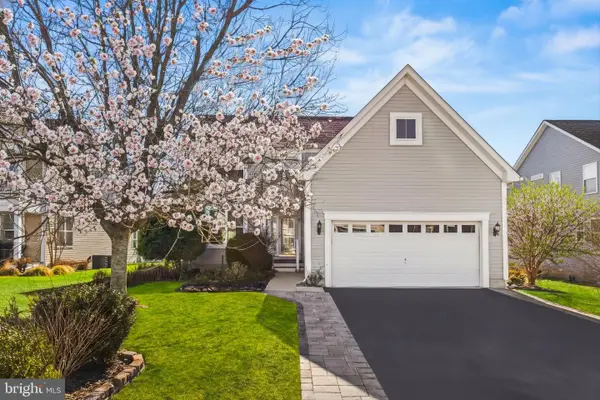 $539,900Active4 beds 3 baths2,216 sq. ft.
$539,900Active4 beds 3 baths2,216 sq. ft.37007 Owl Dr, SELBYVILLE, DE 19975
MLS# DESU2104426Listed by: KELLER WILLIAMS REALTY DELMARVA

