31207 Whitecap Way, Selbyville, DE 19975
Local realty services provided by:Better Homes and Gardens Real Estate Valley Partners
31207 Whitecap Way,Selbyville, DE 19975
$925,000
- 4 Beds
- 4 Baths
- 2,950 sq. ft.
- Single family
- Active
Listed by: ashley brosnahan, mikaela l brosnahan
Office: long & foster real estate, inc.
MLS#:DESU2096232
Source:BRIGHTMLS
Price summary
- Price:$925,000
- Price per sq. ft.:$313.56
- Monthly HOA dues:$357.33
About this home
Welcome to this stunning Seagrass model built by Schell Brothers, located in the award-winning community of Bayside! This 4-bedroom, 3.5-bath home combines coastal charm with modern luxury, offering the perfect retreat for year-round living or a vacation getaway.
Step inside to find gleaming hardwood floors and an inviting open floor plan designed for both entertaining and everyday comfort. The chef’s kitchen features crisp white cabinetry with abundant storage, a walk-in pantry, stainless steel appliances, and a large island that flows seamlessly into the dining area and spacious family room. Enjoy soaring cathedral ceilings, a cozy gas fireplace, and a den/office with built-ins—perfect for working from home.
The first-floor primary suite offers a private retreat with a spa-like en suite bath, while upstairs you’ll find a spacious loft area and three additional bedrooms, ideal for family and guests. The home’s exterior has been beautifully maintained, with the siding replaced in February, offering peace of mind and enhanced curb appeal. Outdoor living shines here with a screened-in porch, paver patio, built-in grill, and fireplace, perfect for hosting summer gatherings or relaxing by the fire.
Located in Bayside—one of the most sought-after resort communities on the Eastern Shore—you’ll enjoy world-class amenities including the Jack Nicklaus Signature Golf Course, clubhouse with bar and restaurants, tennis, multiple pools, state-of-the-art fitness centers, a bayfront beach area, kayaking, biking and walking trails, and live entertainment at the famous Freeman Arts Pavilion.
Whether you’re looking for a primary residence, vacation home, or investment property, this home offers the best of coastal Delaware living.
Contact an agent
Home facts
- Year built:2016
- Listing ID #:DESU2096232
- Added:110 day(s) ago
- Updated:December 31, 2025 at 02:47 PM
Rooms and interior
- Bedrooms:4
- Total bathrooms:4
- Full bathrooms:3
- Half bathrooms:1
- Living area:2,950 sq. ft.
Heating and cooling
- Cooling:Central A/C
- Heating:Electric, Forced Air
Structure and exterior
- Roof:Architectural Shingle
- Year built:2016
- Building area:2,950 sq. ft.
- Lot area:0.09 Acres
Utilities
- Water:Public
- Sewer:Public Sewer
Finances and disclosures
- Price:$925,000
- Price per sq. ft.:$313.56
- Tax amount:$1,435 (2025)
New listings near 31207 Whitecap Way
- Coming Soon
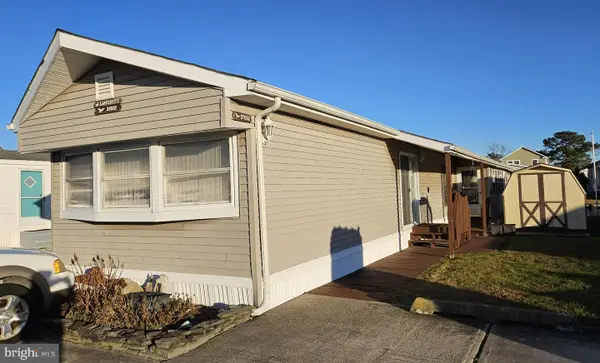 $330,000Coming Soon2 beds 2 baths
$330,000Coming Soon2 beds 2 baths37032 Laws Point Rd #37032, SELBYVILLE, DE 19975
MLS# DESU2102062Listed by: COLDWELL BANKER REALTY 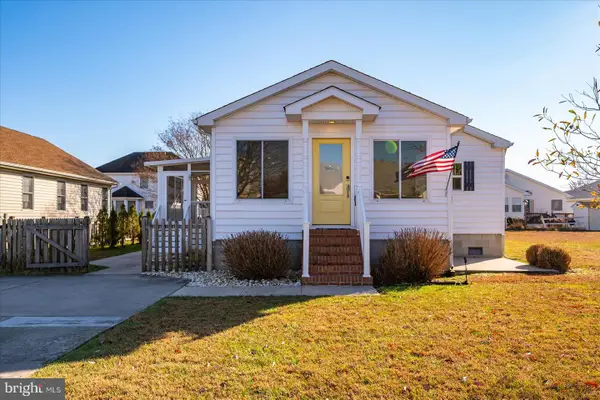 $425,000Pending3 beds 2 baths1,827 sq. ft.
$425,000Pending3 beds 2 baths1,827 sq. ft.36790 Breakwater Run, SELBYVILLE, DE 19975
MLS# DESU2102142Listed by: COASTAL LIFE REALTY GROUP LLC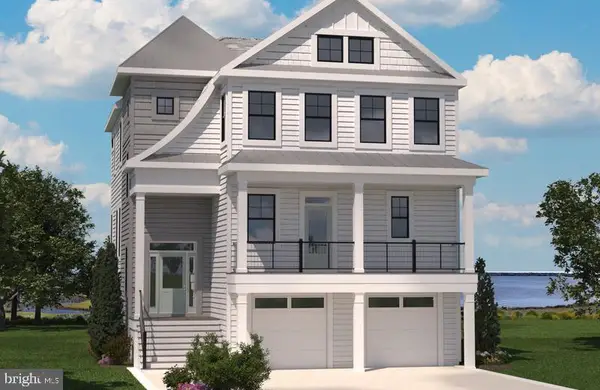 $2,254,735Pending15 beds 5 baths4,491 sq. ft.
$2,254,735Pending15 beds 5 baths4,491 sq. ft.30586 Lightkeepers Way, SELBYVILLE, DE 19975
MLS# DESU2102060Listed by: MONUMENT SOTHEBY'S INTERNATIONAL REALTY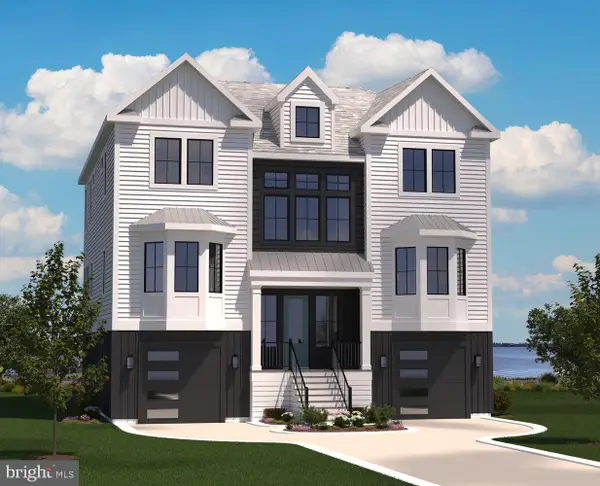 $2,596,251Pending4 beds 5 baths5,631 sq. ft.
$2,596,251Pending4 beds 5 baths5,631 sq. ft.30901 Channel Watch Ln, SELBYVILLE, DE 19975
MLS# DESU2102068Listed by: MONUMENT SOTHEBY'S INTERNATIONAL REALTY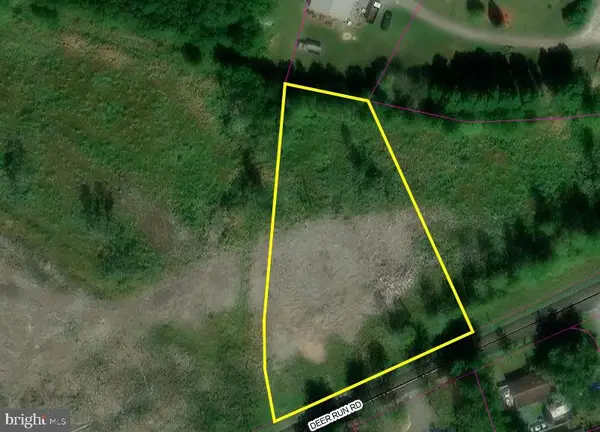 $149,900Active1.07 Acres
$149,900Active1.07 AcresLot 2 Deer Run Rd, SELBYVILLE, DE 19975
MLS# DESU2102010Listed by: KELLER WILLIAMS REALTY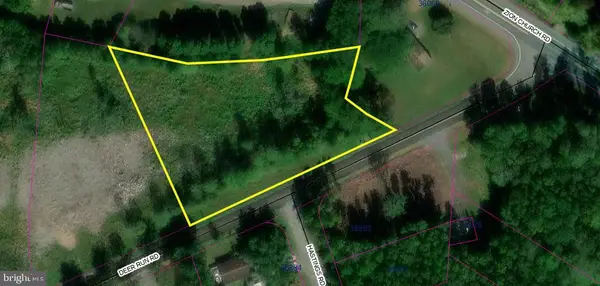 $149,900Active1.16 Acres
$149,900Active1.16 AcresLot 3 Deer Run Rd, SELBYVILLE, DE 19975
MLS# DESU2102012Listed by: KELLER WILLIAMS REALTY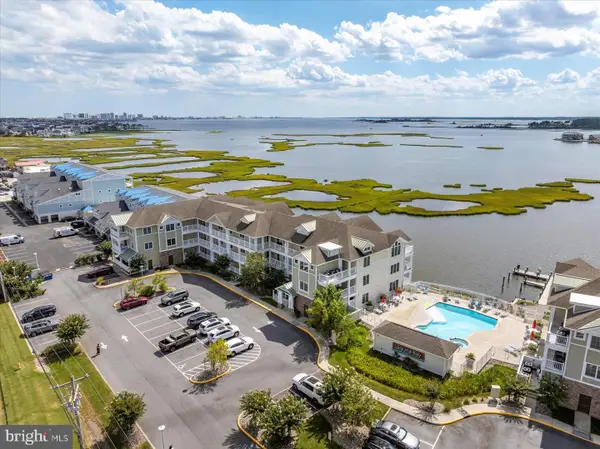 $700,000Pending3 beds 3 baths1,608 sq. ft.
$700,000Pending3 beds 3 baths1,608 sq. ft.37292 Lighthouse Rd #202, SELBYVILLE, DE 19975
MLS# DESU2101744Listed by: KELLER WILLIAMS REALTY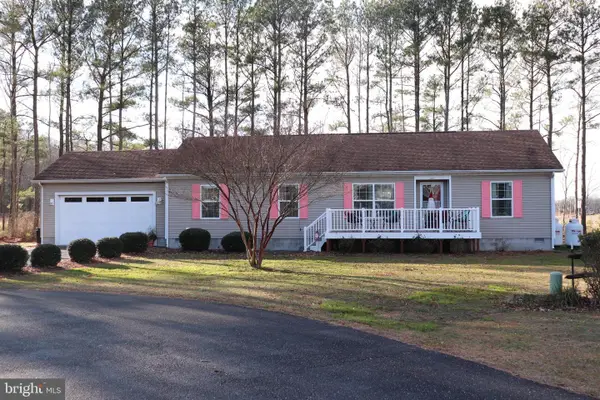 $419,000Active3 beds 2 baths1,568 sq. ft.
$419,000Active3 beds 2 baths1,568 sq. ft.37602 Fenwick Cir, SELBYVILLE, DE 19975
MLS# DESU2101812Listed by: 1ST CHOICE PROPERTIES LLC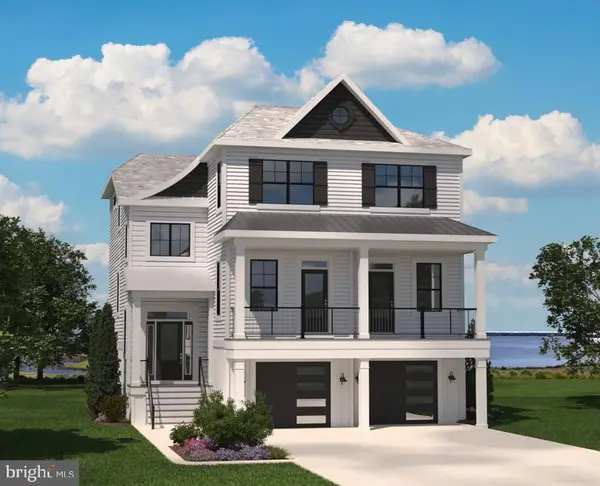 $2,308,128Pending4 beds 4 baths5,320 sq. ft.
$2,308,128Pending4 beds 4 baths5,320 sq. ft.30592 Lightkeepers Way, SELBYVILLE, DE 19975
MLS# DESU2101798Listed by: MONUMENT SOTHEBY'S INTERNATIONAL REALTY- Open Sat, 11am to 1pm
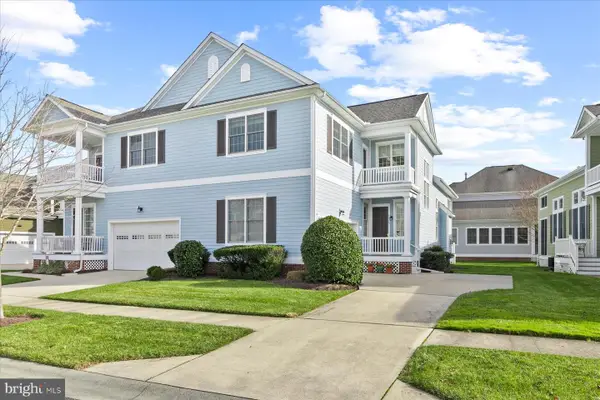 $598,000Active3 beds 3 baths2,317 sq. ft.
$598,000Active3 beds 3 baths2,317 sq. ft.36287 Sunflower Blvd, SELBYVILLE, DE 19975
MLS# DESU2100080Listed by: COLDWELL BANKER REALTY
