31211 Whitecap Way, Selbyville, DE 19975
Local realty services provided by:Better Homes and Gardens Real Estate Murphy & Co.
31211 Whitecap Way,Selbyville, DE 19975
$890,000
- 4 Beds
- 4 Baths
- 2,758 sq. ft.
- Single family
- Pending
Listed by: darlene l wise, beth viscarra
Office: cummings & co. realtors
MLS#:DESU2099500
Source:BRIGHTMLS
Price summary
- Price:$890,000
- Price per sq. ft.:$322.7
- Monthly HOA dues:$357.33
About this home
Enjoy refined coastal living in this beautifully appointed TURNKEY Schell Brothers Salt Meadow Villa located in the award-winning Bayside community - just minutes from Fenwick Island, Ocean City, and the Assawoman Bay. Featuring open living space, this 4-bedroom, 3.5-bath home offers a gourmet kitchen with GE Café appliances, granite counters, an oversized island; a vaulted two-story great room with cozy gas fireplace; and an EZ-Breeze screened porch overlooking peaceful verdant open space and trees. SOLD FURNISHED with a few exclusions. Ask for List... First-floor primary suite provides a serene retreat with patio access, a walk-in closet with custom built-ins, and a spa-inspired bath with dual vanities and a frameless glass shower. Upstairs, a spacious loft offers flexible living space along with 3 more bedrooms, two full baths, office space, and generous storage. As a Bayside resident, you’ll love the indoor and outdoor pools, fitness center, tennis and pickleball courts, beach shuttle service, kayak launch, dog park, nature trails, and an 18-hole Jack Nicklaus Signature Golf Course. Dine waterside at 38 Degrees Bar & Grill or at the beautiful Signatures club house, and take in concerts at the Freeman Arts Pavilion... all within your own beach community!
Contact an agent
Home facts
- Year built:2016
- Listing ID #:DESU2099500
- Added:51 day(s) ago
- Updated:December 17, 2025 at 10:49 AM
Rooms and interior
- Bedrooms:4
- Total bathrooms:4
- Full bathrooms:3
- Half bathrooms:1
- Living area:2,758 sq. ft.
Heating and cooling
- Cooling:Central A/C, Zoned
- Heating:Electric, Forced Air, Propane - Metered, Zoned
Structure and exterior
- Roof:Architectural Shingle, Hip, Metal, Pitched
- Year built:2016
- Building area:2,758 sq. ft.
- Lot area:0.1 Acres
Utilities
- Water:Public
- Sewer:Public Sewer
Finances and disclosures
- Price:$890,000
- Price per sq. ft.:$322.7
- Tax amount:$1,539 (2025)
New listings near 31211 Whitecap Way
- New
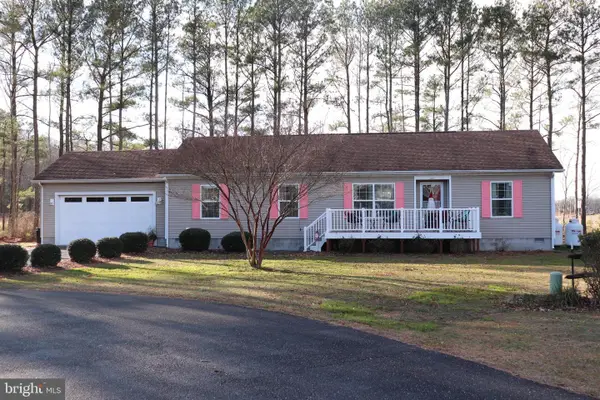 $419,000Active3 beds 2 baths1,568 sq. ft.
$419,000Active3 beds 2 baths1,568 sq. ft.37602 Fenwick Cir, SELBYVILLE, DE 19975
MLS# DESU2101812Listed by: 1ST CHOICE PROPERTIES LLC 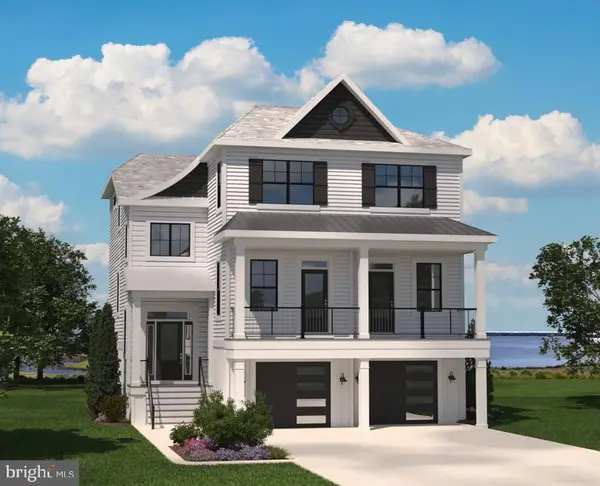 $2,308,128Pending4 beds 4 baths5,320 sq. ft.
$2,308,128Pending4 beds 4 baths5,320 sq. ft.30592 Lightkeepers Way, SELBYVILLE, DE 19975
MLS# DESU2101798Listed by: MONUMENT SOTHEBY'S INTERNATIONAL REALTY- New
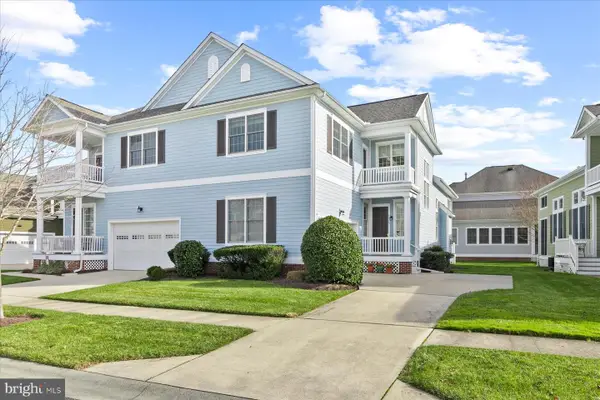 $598,000Active3 beds 3 baths2,317 sq. ft.
$598,000Active3 beds 3 baths2,317 sq. ft.36287 Sunflower Blvd, SELBYVILLE, DE 19975
MLS# DESU2100080Listed by: COLDWELL BANKER REALTY 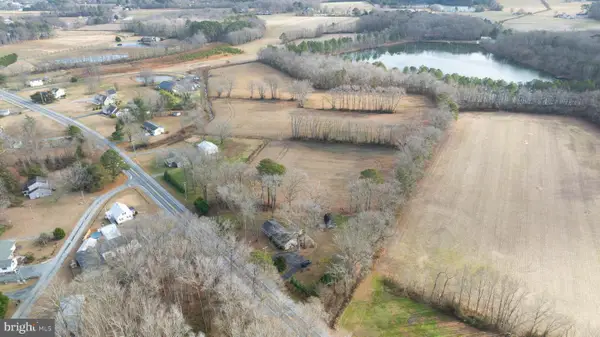 $530,000Pending14.14 Acres
$530,000Pending14.14 AcresSr 17, Rt 17, SELBYVILLE, DE 19975
MLS# DESU2101558Listed by: LONG & FOSTER REAL ESTATE, INC.- New
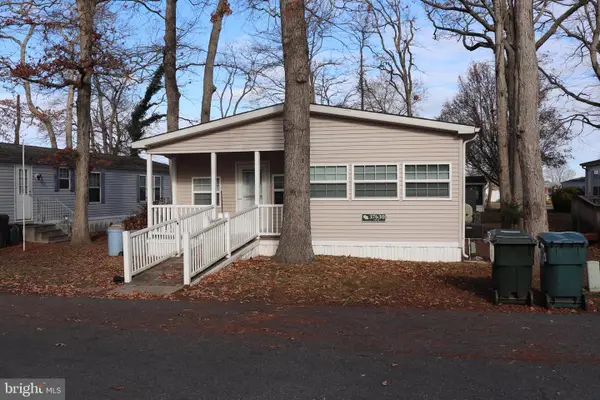 $90,000Active2 beds 2 baths1,000 sq. ft.
$90,000Active2 beds 2 baths1,000 sq. ft.37630 W Shady Dr, SELBYVILLE, DE 19975
MLS# DESU2101680Listed by: 1ST CHOICE PROPERTIES LLC 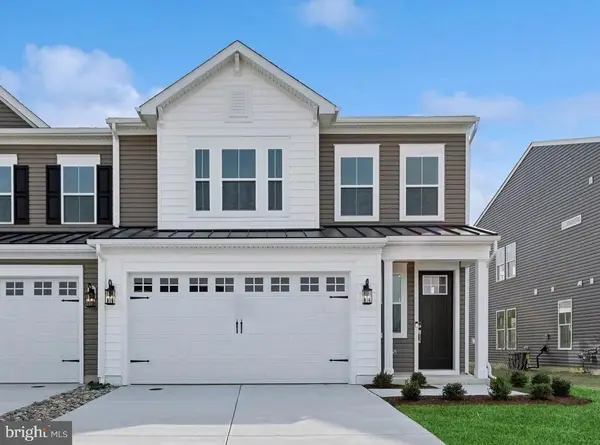 $559,990Pending4 beds 4 baths2,561 sq. ft.
$559,990Pending4 beds 4 baths2,561 sq. ft.12652 Drum Creek Way, SELBYVILLE, DE 19975
MLS# DESU2101650Listed by: DELAWARE HOMES INC- Open Fri, 11am to 4pmNew
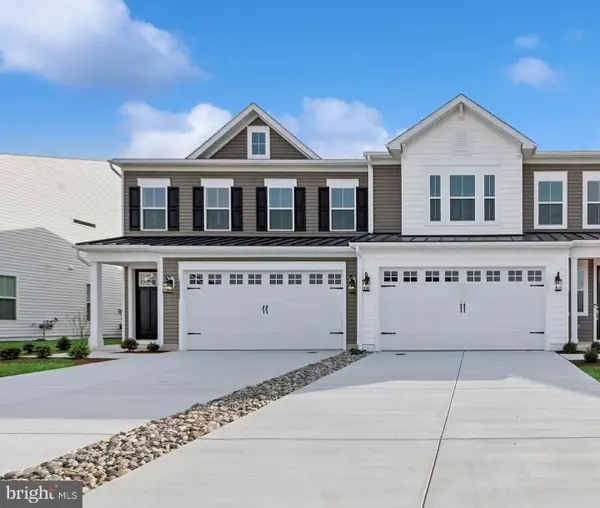 $579,990Active4 beds 4 baths2,561 sq. ft.
$579,990Active4 beds 4 baths2,561 sq. ft.12654 Drum Creek Way, SELBYVILLE, DE 19975
MLS# DESU2101654Listed by: DELAWARE HOMES INC - Open Fri, 11am to 5pmNew
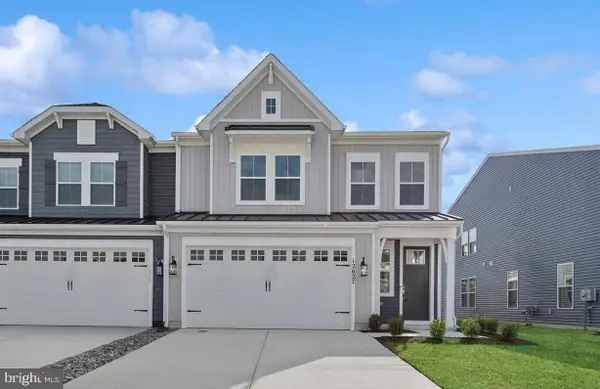 $539,990Active4 beds 4 baths2,561 sq. ft.
$539,990Active4 beds 4 baths2,561 sq. ft.12685 Drum Creek Way, SELBYVILLE, DE 19975
MLS# DESU2101656Listed by: DELAWARE HOMES INC 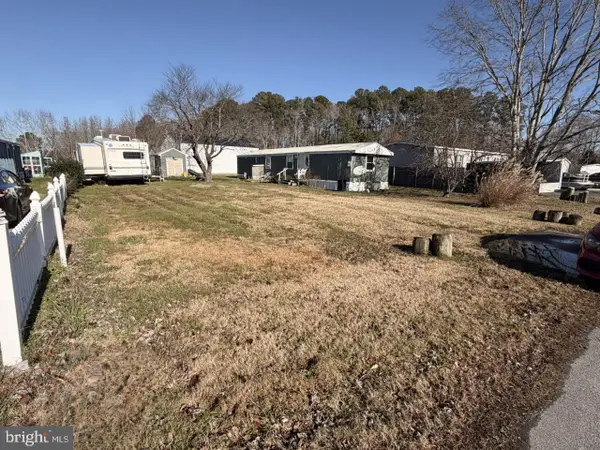 $160,000Active2 beds 2 baths896 sq. ft.
$160,000Active2 beds 2 baths896 sq. ft.33811 Palomino Dr, SELBYVILLE, DE 19975
MLS# DESU2101340Listed by: COLDWELL BANKER PREMIER - REHOBOTH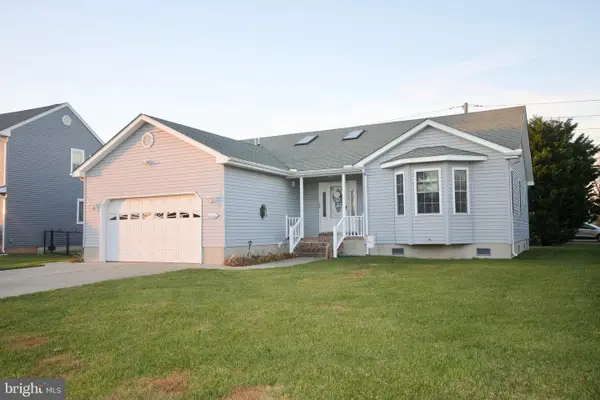 $475,000Active3 beds 2 baths1,712 sq. ft.
$475,000Active3 beds 2 baths1,712 sq. ft.36731 Breakwater Run, SELBYVILLE, DE 19975
MLS# DESU2101238Listed by: WEICHERT, REALTORS - BEACH BOUND
