32046 Baywind Walk, Selbyville, DE 19975
Local realty services provided by:Better Homes and Gardens Real Estate Premier
Listed by: shannon l smith hunt
Office: northrop realty
MLS#:DESU2095488
Source:BRIGHTMLS
Price summary
- Price:$1,890,000
- Price per sq. ft.:$525
- Monthly HOA dues:$375.67
About this home
Nestled in the sought-after enclave of North Haven- a premier collection of only single-family homes with no thru traffic. This magnificent, fully furnished coastal-style residence offers turn key luxury living on the 4th tee. Just a short stroll to Bayside’s unmatched amenities, this home places you in the heart of one of the East Coast’s most celebrated resort communities- Bayside’s award-winning, amenity-rich neighborhood, home to the prestigious Jack Nicklaus Signature Golf Course. Cruise in the 6 Seat Golf cart which conveys with property. From the moment you arrive, lush landscaping and a lighted covered front porch set the tone for the elegance inside. This stunning 5-bedroom, 3.5-bath home boasts premium upgrades throughout, including a whole-home surround sound system (inside and out), extensive custom millwork with shiplap and board & batten accents, tray ceilings, crown moldings, plantation shutters, recessed and timed lighting, and more. The heart of the home is the chef's kitchen, an entertainer’s dream. Custom display cabinetry with under-cabinet lighting, expansive Quartz counters, a ceramic tile backsplash, oversized island with storage and breakfast bar, GE Monogram appliances, planning center, and walk-in pantry combine to create both beauty and function. The adjoining dining room, wrapped in crown molding and custom lighting, offers sweeping views and is ideal for both intimate dinners and festive gatherings. The open floor plan flows seamlessly into the great room, crowned with an 18’ vaulted ceiling, dramatic shiplap feature wall, and walls of windows that flood the space with natural light. Step through atrium doors to the EZ Breeze three-season porch, where panoramic views of the 4th tee, pond, and Roy Creek await, an idyllic spot to relax or entertain. The main-level primary suite is a private retreat with tray ceiling, recessed lighting, dual walk-in closets with custom built-ins, direct access to the porch, and a luxe spa-inspired bath featuring dual vanities separated by a custom tower, a soaking tub, and a substantial tiled shower beneath a tray ceiling. Also on this level: a second bedroom (currently an office), an oversized laundry room, and a stylish powder room. The lower level offers a remarkable private living space, perfect for guests or multigenerational living. Behind French doors, discover a full kitchen, dining/living area, bedroom with ensuite, plus direct access to the outdoor living spaces. Two additional bedrooms, a well-appointed hall bath, second laundry center, and a custom motor enthusiast’s dream garage, fully outfitted and truly a must-see, complete the lower level. The outdoor experience is equally impressive. Overlooking the golf course yet thoughtfully designed for privacy, this custom-built retreat features a built-in island kitchen, multiple gathering zones, lush planters, and tranquil fountains, all creating an atmosphere of relaxation and enjoyment. Bayside provides the ultimate maintenance-free lifestyle with a stunning array of amenities: multiple outdoor pools with splash zones and snack shacks, an indoor pool and hot tub, state-of-the-art fitness centers with classes, saunas, locker rooms, Har-Tru tennis courts, pickleball, basketball, sand volleyball, playgrounds, trails, dog park, community lakes, kayak storage, fishing pier, year-round security, and a beach shuttle. Dine at Signatures or 38 Degrees overlooking the bay, and enjoy concerts at the Freeman Arts Pavilion, all just steps from your door. North Haven community pool is for the use of Bayside homeowners and guests only- no vacation renters. Extensive list of upgrades and improvements is available in the documents section. Rear yard is eligible to be fenced with black aluminum fencing and a private pool. Additional parking is permitted on the clamshells for guests.
Contact an agent
Home facts
- Year built:2021
- Listing ID #:DESU2095488
- Added:168 day(s) ago
- Updated:February 12, 2026 at 11:34 PM
Rooms and interior
- Bedrooms:5
- Total bathrooms:4
- Full bathrooms:3
- Half bathrooms:1
- Living area:3,600 sq. ft.
Heating and cooling
- Cooling:Central A/C, Dehumidifier, Energy Star Cooling System, Programmable Thermostat, Whole House Exhaust Ventilation, Whole House Supply Ventilation
- Heating:Central, Electric, Heat Pump - Gas BackUp, Programmable Thermostat, Propane - Metered
Structure and exterior
- Roof:Architectural Shingle, Pitched
- Year built:2021
- Building area:3,600 sq. ft.
- Lot area:0.2 Acres
Schools
- High school:INDIAN RIVER
- Middle school:SELBYVILLE
- Elementary school:PHILLIP C. SHOWELL
Utilities
- Water:Conditioner, Public
- Sewer:Public Sewer
Finances and disclosures
- Price:$1,890,000
- Price per sq. ft.:$525
- Tax amount:$2,419 (2025)
New listings near 32046 Baywind Walk
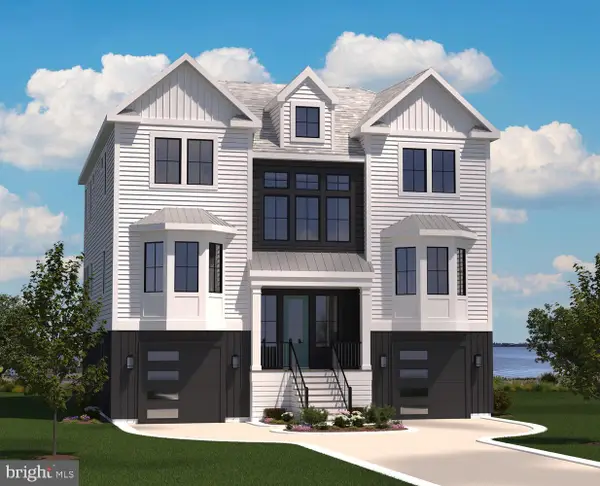 $3,179,531Pending5 beds 7 baths5,631 sq. ft.
$3,179,531Pending5 beds 7 baths5,631 sq. ft.30902 Channel Watch Ln, SELBYVILLE, DE 19975
MLS# DESU2104882Listed by: MONUMENT SOTHEBY'S INTERNATIONAL REALTY- Coming SoonOpen Sat, 12 to 2pm
 $750,000Coming Soon4 beds 4 baths
$750,000Coming Soon4 beds 4 baths37068 Cygnet Dr, SELBYVILLE, DE 19975
MLS# DESU2104910Listed by: KELLER WILLIAMS REALTY - Coming Soon
 $665,000Coming Soon3 beds 3 baths
$665,000Coming Soon3 beds 3 baths36258 Waterleaf Way, SELBYVILLE, DE 19975
MLS# DESU2104684Listed by: CROWLEY ASSOCIATES REALTY - New
 $715,000Active4 beds 4 baths2,750 sq. ft.
$715,000Active4 beds 4 baths2,750 sq. ft.37543 Leisure Dr, SELBYVILLE, DE 19975
MLS# DESU2103998Listed by: REMAX COASTAL - Open Fri, 2 to 4pmNew
 $399,000Active3 beds 2 baths1,304 sq. ft.
$399,000Active3 beds 2 baths1,304 sq. ft.38586 Yolanda St, SELBYVILLE, DE 19975
MLS# DESU2104824Listed by: WEICHERT, REALTORS - BEACH BOUND - New
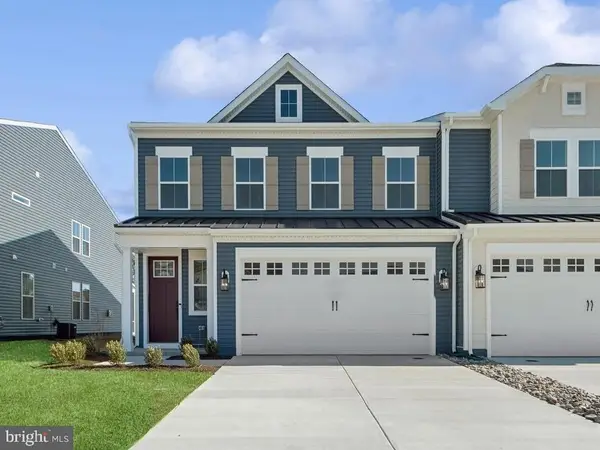 $519,990Active4 beds 4 baths2,561 sq. ft.
$519,990Active4 beds 4 baths2,561 sq. ft.12666 Drum Creek Way, SELBYVILLE, DE 19975
MLS# DESU2104732Listed by: DELAWARE HOMES INC - New
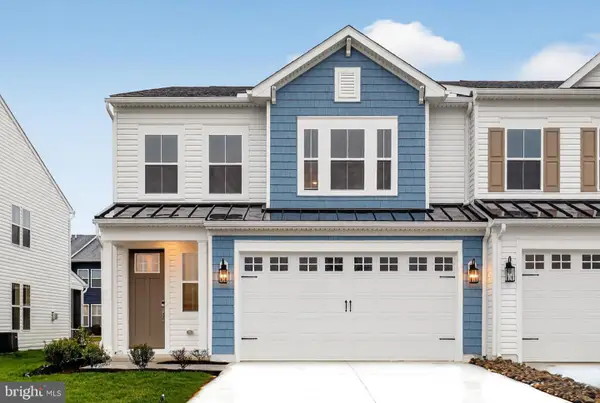 $539,990Active4 beds 4 baths2,561 sq. ft.
$539,990Active4 beds 4 baths2,561 sq. ft.12687 Drum Creek Way, SELBYVILLE, DE 19975
MLS# DESU2104738Listed by: DELAWARE HOMES INC - Coming SoonOpen Sat, 10am to 12pm
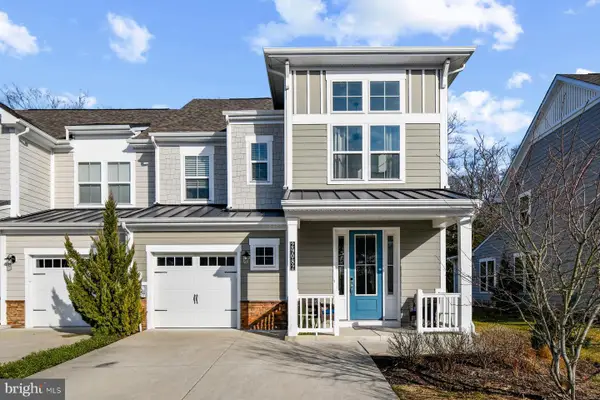 $625,000Coming Soon3 beds 3 baths
$625,000Coming Soon3 beds 3 baths29082 Sea Bird Ct, SELBYVILLE, DE 19975
MLS# DESU2104720Listed by: ATLANTIC SHORES SOTHEBY'S INTERNATIONAL REALTY 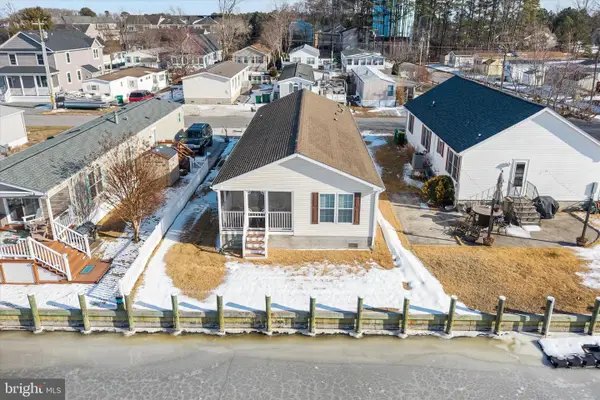 $479,900Pending3 beds 2 baths1,536 sq. ft.
$479,900Pending3 beds 2 baths1,536 sq. ft.36981 Blue Teal Rd, SELBYVILLE, DE 19975
MLS# DESU2104432Listed by: LONG & FOSTER REAL ESTATE, INC.- Open Sat, 11am to 1pmNew
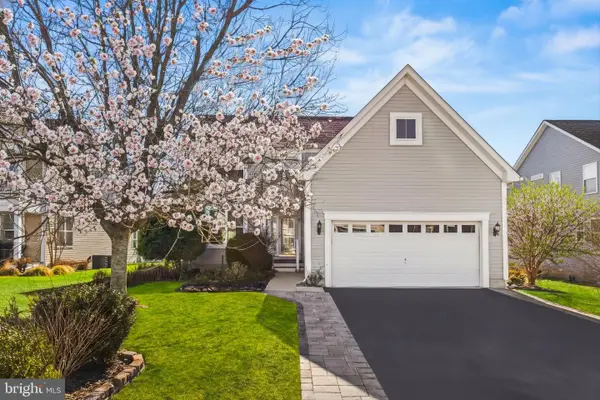 $539,900Active4 beds 3 baths2,216 sq. ft.
$539,900Active4 beds 3 baths2,216 sq. ft.37007 Owl Dr, SELBYVILLE, DE 19975
MLS# DESU2104426Listed by: KELLER WILLIAMS REALTY DELMARVA

