35212 Wild Goose Lndg, Selbyville, DE 19975
Local realty services provided by:Better Homes and Gardens Real Estate Cassidon Realty
35212 Wild Goose Lndg,Selbyville, DE 19975
$565,990
- 3 Beds
- 2 Baths
- 1,892 sq. ft.
- Single family
- Active
Listed by: tracy l. zell
Office: long & foster real estate, inc.
MLS#:DESU2086674
Source:BRIGHTMLS
Price summary
- Price:$565,990
- Price per sq. ft.:$299.15
- Monthly HOA dues:$250
About this home
Immediate move-in ready home at Sandpiper Cove. This Tyndall is a beautiful single story home, ideally located on the edge of Fenwick Island, directly across from Bayside Resort. This stunning new construction home features 3 beds and 2 full baths, offering ample space for comfortable living. At 1,892 sq. ft. the layout includes a bright living room, a modern kitchen with a large island and ample cabinetry, and a cozy dining area. The primary suite features a spacious bedroom with a spa-inspired bathroom and a breathtaking walk-in closet, while the additional bedrooms at the front of the home offer ample space for family or guests. Numerous upgrades are seen throughout this home including a covered porch, backsplash, pendant lights, quartz countertops, hard surface floors in the entertaining spaces, and so many others. Located in the desirable Sandpiper Cove neighborhood, this home is within walking or biking distance to the Freeman Stage for concerts and events, the Bayside Shopping Center for Groceries and more, and is under 10 minutes to the Delaware or Maryland beaches, making it an ideal choice for those seeking convenience and comfort. Beazer Homes is proud to be America’s #1 Energy-Efficient homebuilder. In 2024, our homes achieved an average net HERS® score of 37 (including solar) and a gross HERS® score of 42—the lowest publicly reported scores among the top 30 U.S. homebuilders identified by Builder Magazine’s Top 100 list (ranked by 2024 closings).
Contact an agent
Home facts
- Year built:2025
- Listing ID #:DESU2086674
- Added:180 day(s) ago
- Updated:November 15, 2025 at 04:12 PM
Rooms and interior
- Bedrooms:3
- Total bathrooms:2
- Full bathrooms:2
- Living area:1,892 sq. ft.
Heating and cooling
- Cooling:Central A/C
- Heating:Electric, Heat Pump - Electric BackUp
Structure and exterior
- Year built:2025
- Building area:1,892 sq. ft.
- Lot area:0.18 Acres
Utilities
- Water:Public
- Sewer:Public Sewer
Finances and disclosures
- Price:$565,990
- Price per sq. ft.:$299.15
- Tax amount:$83 (2024)
New listings near 35212 Wild Goose Lndg
 $1,898,069Pending5 beds 5 baths4,491 sq. ft.
$1,898,069Pending5 beds 5 baths4,491 sq. ft.30743 Keepers Walk, SELBYVILLE, DE 19975
MLS# DESU2100496Listed by: MONUMENT SOTHEBY'S INTERNATIONAL REALTY- Open Sat, 12 to 2pmNew
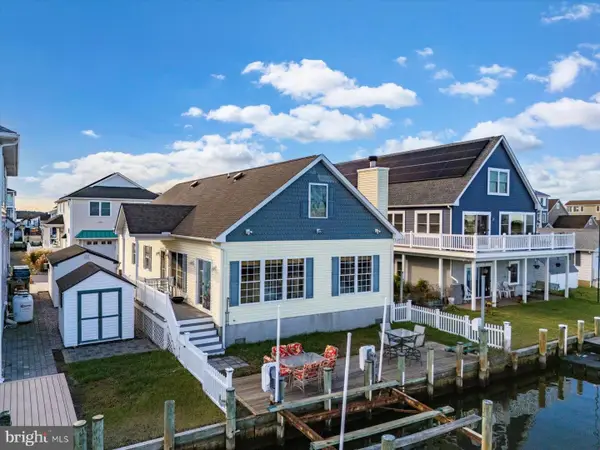 $899,900Active3 beds 3 baths1,820 sq. ft.
$899,900Active3 beds 3 baths1,820 sq. ft.38801 Wilson Ave, SELBYVILLE, DE 19975
MLS# DESU2098952Listed by: KELLER WILLIAMS REALTY - New
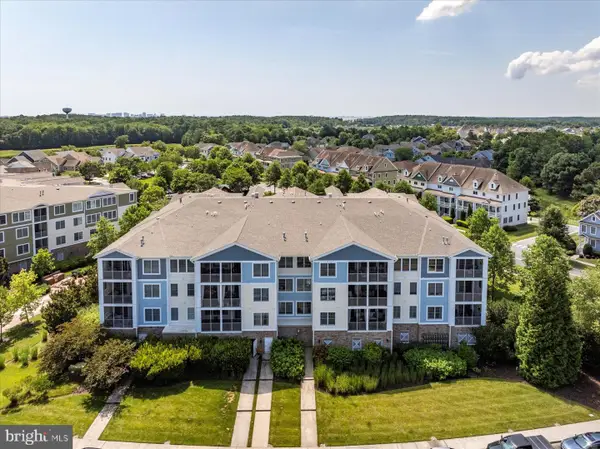 $375,000Active2 beds 2 baths1,312 sq. ft.
$375,000Active2 beds 2 baths1,312 sq. ft.31574 Winterberry Pkwy #306, SELBYVILLE, DE 19975
MLS# DESU2100172Listed by: KELLER WILLIAMS REALTY - New
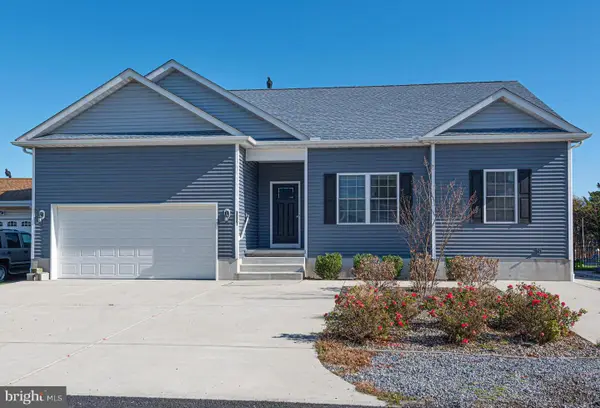 $875,000Active3 beds 2 baths1,838 sq. ft.
$875,000Active3 beds 2 baths1,838 sq. ft.38261 Bayberry Ln, SELBYVILLE, DE 19975
MLS# DESU2100518Listed by: REMAX COASTAL - New
 $340,000Active3 beds 2 baths1,380 sq. ft.
$340,000Active3 beds 2 baths1,380 sq. ft.3 W 1st St, SELBYVILLE, DE 19975
MLS# DESU2099286Listed by: NEXTHOME TOMORROW REALTY - Open Sat, 11am to 1pmNew
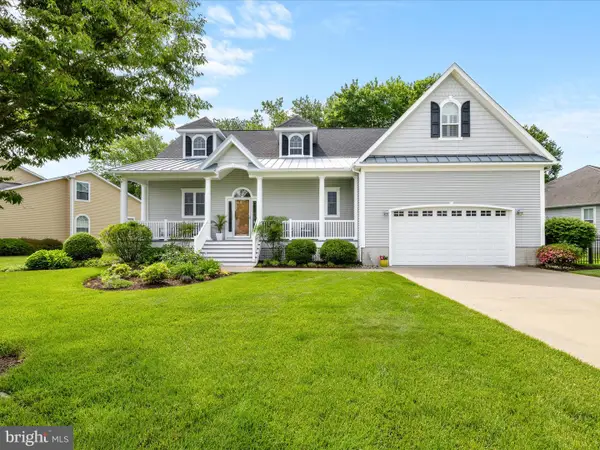 $779,000Active4 beds 4 baths3,440 sq. ft.
$779,000Active4 beds 4 baths3,440 sq. ft.36929 Creekhaven Dr, SELBYVILLE, DE 19975
MLS# DESU2100166Listed by: LONG & FOSTER REAL ESTATE, INC. - New
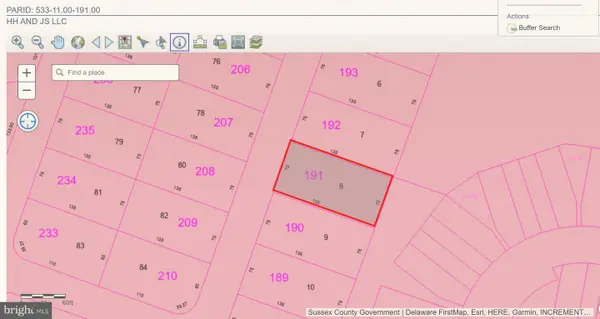 $35,000Active0.23 Acres
$35,000Active0.23 AcresLot 8 Hampden Park, SELBYVILLE, DE 19975
MLS# DESU2100306Listed by: COLDWELL BANKER REALTY - New
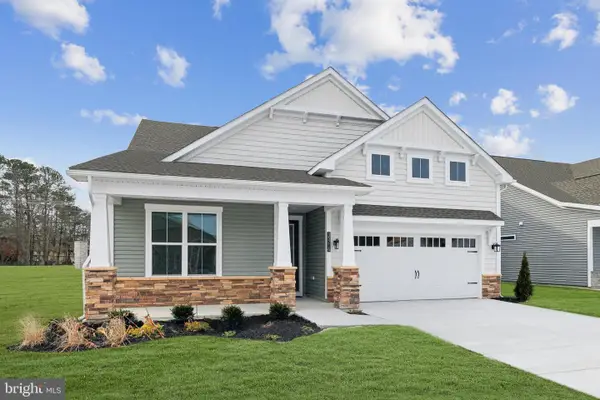 $549,990Active3 beds 2 baths
$549,990Active3 beds 2 baths35210 Wild Goose Lndg, SELBYVILLE, DE 19975
MLS# DESU2100156Listed by: LONG & FOSTER REAL ESTATE, INC. 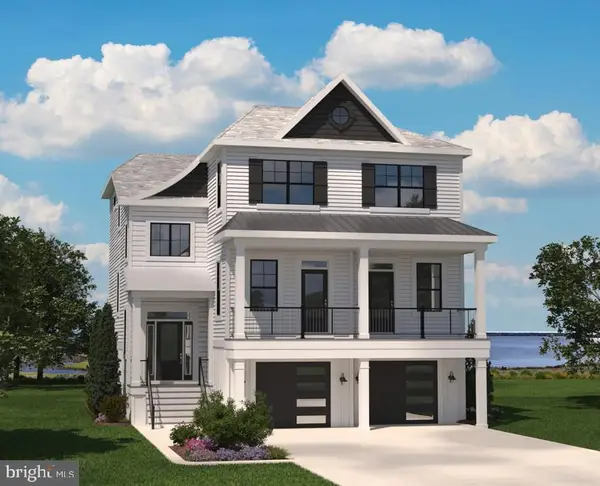 $2,487,089Pending5 beds 5 baths5,320 sq. ft.
$2,487,089Pending5 beds 5 baths5,320 sq. ft.30570 Lightkeepers Way, SELBYVILLE, DE 19975
MLS# DESU2100182Listed by: MONUMENT SOTHEBY'S INTERNATIONAL REALTY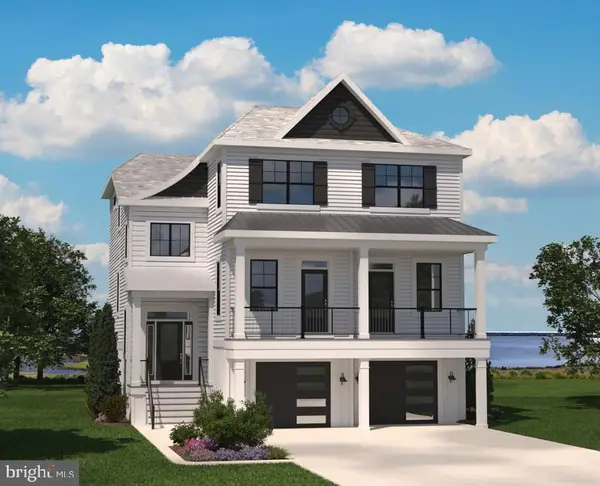 $2,267,938Pending4 beds 4 baths5,320 sq. ft.
$2,267,938Pending4 beds 4 baths5,320 sq. ft.Lot 43 Lightkeepers Way, SELBYVILLE, DE 19975
MLS# DESU2100226Listed by: MONUMENT SOTHEBY'S INTERNATIONAL REALTY
