35241 Duck Haven Rd, SELBYVILLE, DE 19975
Local realty services provided by:Better Homes and Gardens Real Estate Reserve
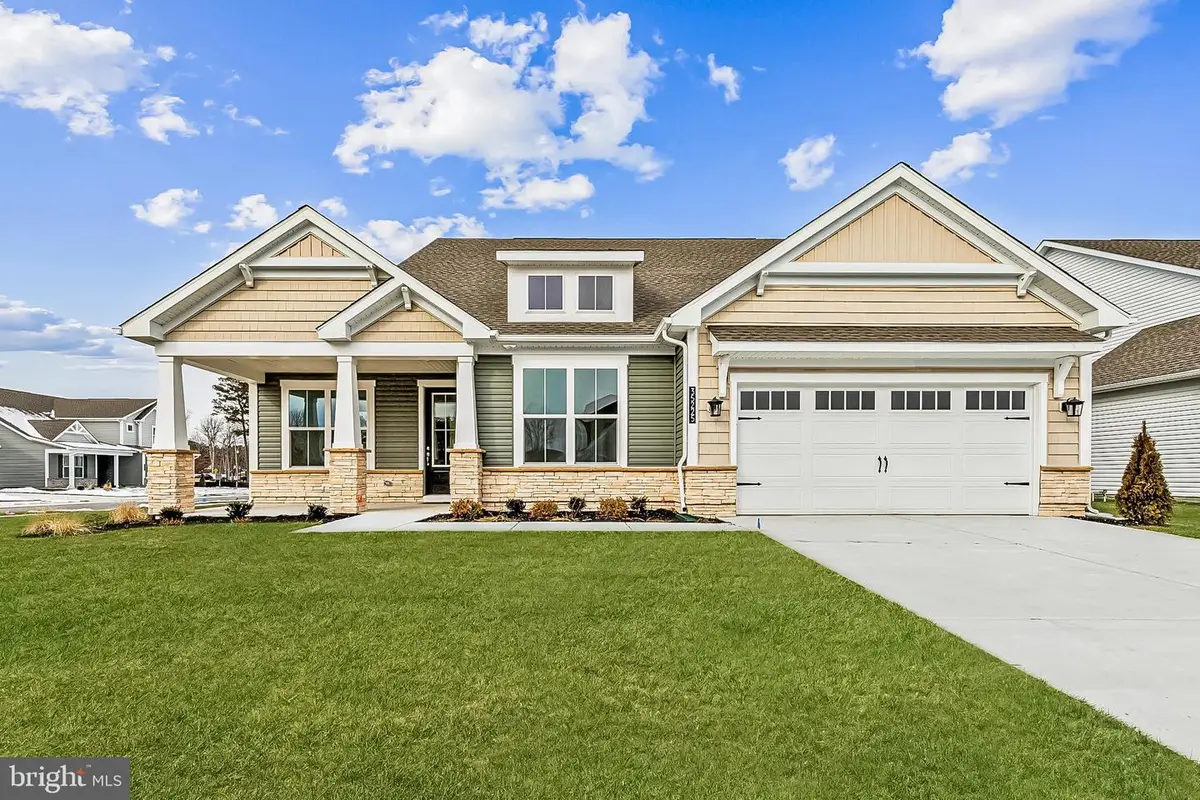
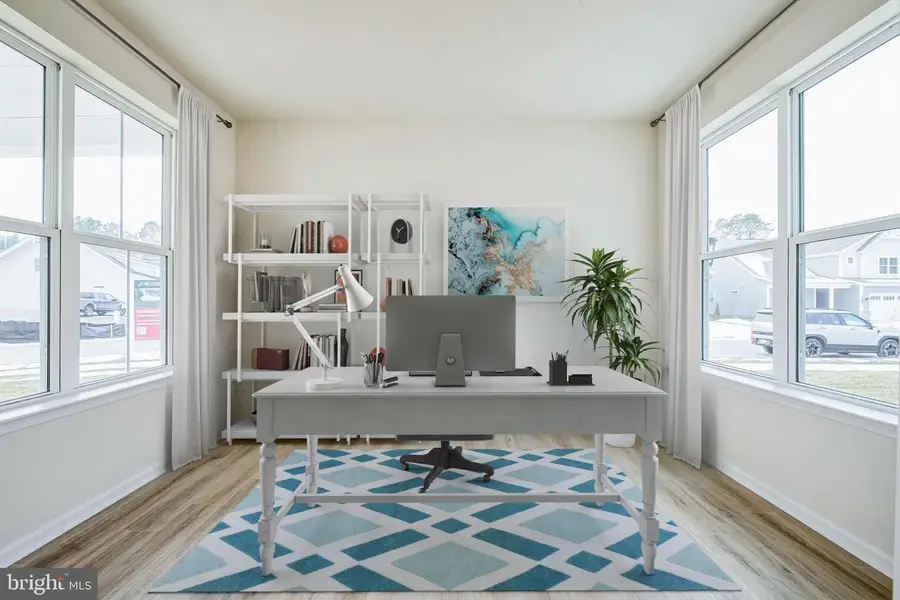
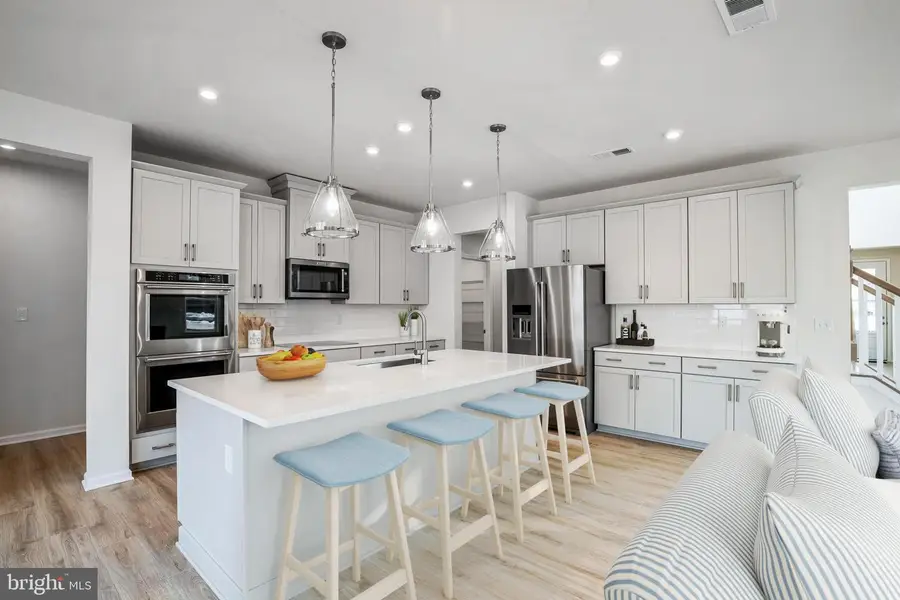
35241 Duck Haven Rd,SELBYVILLE, DE 19975
$661,990
- 3 Beds
- 2 Baths
- 2,483 sq. ft.
- Single family
- Pending
Listed by:tracy l. zell
Office:long & foster real estate, inc.
MLS#:DESU2081068
Source:BRIGHTMLS
Price summary
- Price:$661,990
- Price per sq. ft.:$266.61
- Monthly HOA dues:$250
About this home
Ready for Move-In This June! Just Minutes from the Beach! Introducing Sandpiper Cove, the newest and most sought-after community of single-family homes in Selbyville and Fenwick Island. Situated just 0.7 miles from Route 54 and the Freeman Arts Pavilion, this exclusive community offers the perfect combination of convenience and coastal charm. With only 68 homesites, Sandpiper Cove provides a peaceful, private retreat, complete with exceptional resort-style amenities including a private clubhouse, pool, fitness center, and scenic nature trails. The Barlow model, inspired by Beazer Homes' popular Dirickson plan, is a spacious and distinctive one-level design featuring 3 bedrooms, a private study, and 2 full bathrooms. This home is thoughtfully crafted with unique design elements that set it apart, including a vast great room with a vaulted ceiling, dual walk-in closets in the primary suite, and a charming side courtyard for added outdoor living space. The secondary bedrooms are cleverly tucked away from the foyer and main entertaining areas, offering privacy and comfort. The private study provides a perfect space for work or relaxation, while the open-concept living areas flow seamlessly for easy entertaining. The Beazer Design Studio has carefully selected upgraded flooring, custom cabinetry, quartz countertops, and tile finishes throughout the home. For cozy evenings, the fireplace in the great room adds warmth and ambiance. Built with energy efficiency in mind, homes in Sandpiper Cove are certified Energy Star, Indoor AirPlus, and Zero Energy Ready. Enjoy enhanced comfort, improved air quality, and long-term energy savings in your beautiful new home. Don’t miss the chance to live in one of the closest communities to the beach—schedule your tour today!
Contact an agent
Home facts
- Year built:2025
- Listing Id #:DESU2081068
- Added:131 day(s) ago
- Updated:August 13, 2025 at 07:30 AM
Rooms and interior
- Bedrooms:3
- Total bathrooms:2
- Full bathrooms:2
- Living area:2,483 sq. ft.
Heating and cooling
- Cooling:Central A/C
- Heating:Electric, Heat Pump - Electric BackUp
Structure and exterior
- Year built:2025
- Building area:2,483 sq. ft.
- Lot area:0.24 Acres
Utilities
- Water:Public
- Sewer:Public Sewer
Finances and disclosures
- Price:$661,990
- Price per sq. ft.:$266.61
- Tax amount:$83 (2024)
New listings near 35241 Duck Haven Rd
- New
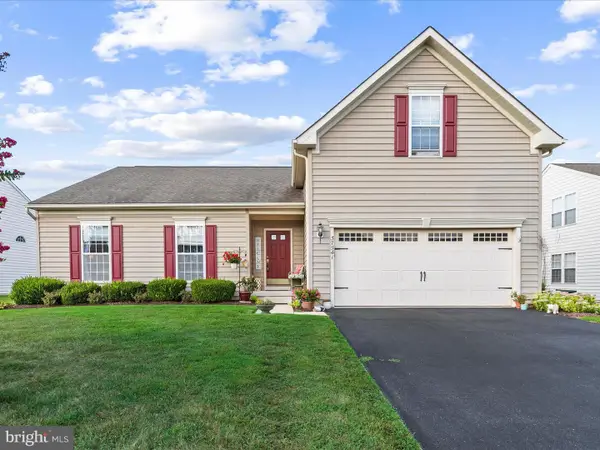 $550,000Active4 beds 4 baths1,981 sq. ft.
$550,000Active4 beds 4 baths1,981 sq. ft.37541 Janice Cir, SELBYVILLE, DE 19975
MLS# DESU2092864Listed by: NORTHROP REALTY - New
 $550,000Active3 beds 3 baths2,200 sq. ft.
$550,000Active3 beds 3 baths2,200 sq. ft.36839 Herring Way, SELBYVILLE, DE 19975
MLS# DESU2092834Listed by: LONG & FOSTER REAL ESTATE, INC. - Coming Soon
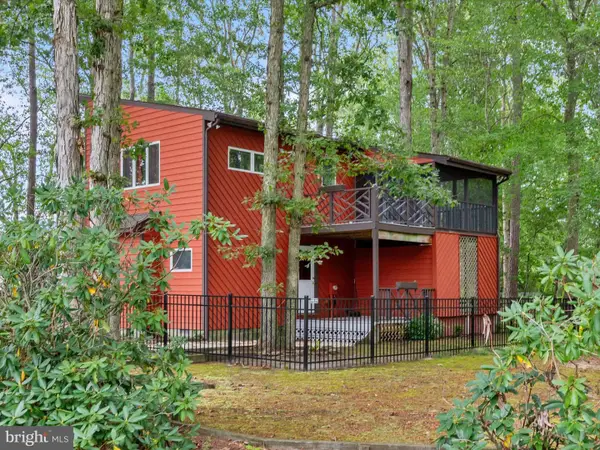 $414,900Coming Soon3 beds 2 baths
$414,900Coming Soon3 beds 2 baths37964 Fenwick Cir, SELBYVILLE, DE 19975
MLS# DESU2092892Listed by: NORTHROP REALTY - New
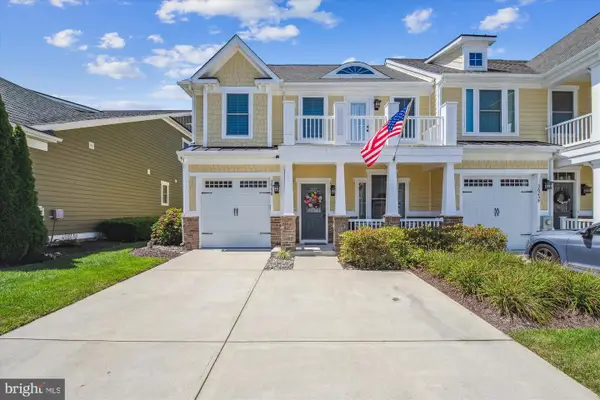 $750,000Active3 beds 3 baths2,315 sq. ft.
$750,000Active3 beds 3 baths2,315 sq. ft.36258 Waterleaf Way, SELBYVILLE, DE 19975
MLS# DESU2092360Listed by: CROWLEY ASSOCIATES REALTY - New
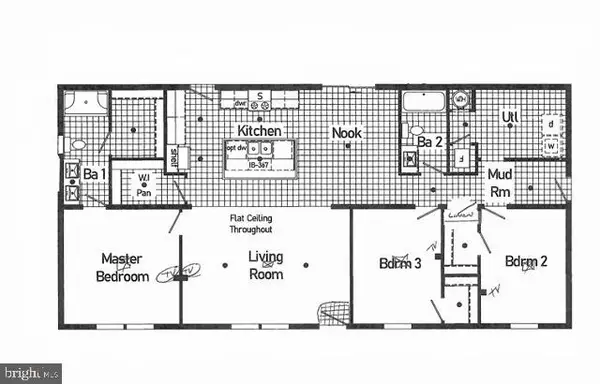 $339,000Active3 beds 2 baths
$339,000Active3 beds 2 baths33888 Palomino Dr, SELBYVILLE, DE 19975
MLS# DESU2092700Listed by: 4 SHORE REALTY LLC - Open Sun, 11am to 1pmNew
 $549,000Active4 beds 3 baths2,055 sq. ft.
$549,000Active4 beds 3 baths2,055 sq. ft.31574 Winterberry Pkwy #208b, SELBYVILLE, DE 19975
MLS# DESU2092608Listed by: KELLER WILLIAMS REALTY - New
 $380,000Active2 beds 3 baths600 sq. ft.
$380,000Active2 beds 3 baths600 sq. ft.37898 Eagle Ln #344, SELBYVILLE, DE 19975
MLS# DESU2092414Listed by: EXP REALTY, LLC - New
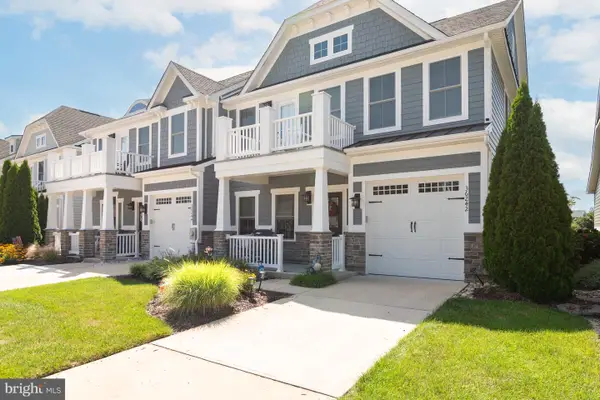 $749,900Active3 beds 3 baths2,200 sq. ft.
$749,900Active3 beds 3 baths2,200 sq. ft.36242 Waterleaf Way, SELBYVILLE, DE 19975
MLS# DESU2092562Listed by: PATTERSON-SCHWARTZ-HOCKESSIN - New
 $545,000Active4 beds 3 baths2,055 sq. ft.
$545,000Active4 beds 3 baths2,055 sq. ft.31574 Winterberry Pkwy #109, SELBYVILLE, DE 19975
MLS# DESU2092462Listed by: BERKSHIRE HATHAWAY HOMESERVICES PENFED REALTY - New
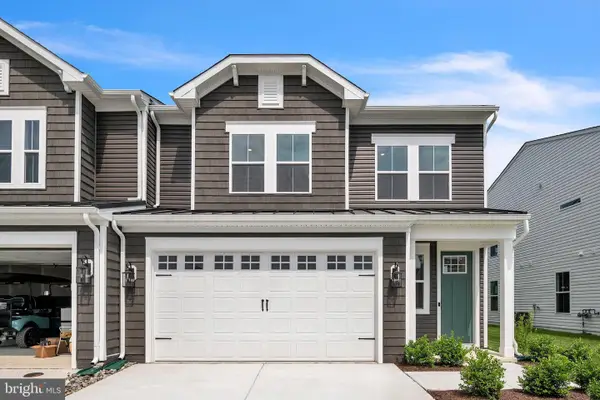 $589,900Active4 beds 4 baths2,585 sq. ft.
$589,900Active4 beds 4 baths2,585 sq. ft.12645 Knolls Ln, SELBYVILLE, DE 19975
MLS# DESU2092214Listed by: DELAWARE HOMES INC
