36266 Shearwater Dr, Selbyville, DE 19975
Local realty services provided by:Better Homes and Gardens Real Estate Community Realty
Listed by: karla morgan
Office: keller williams realty
MLS#:DESU2098878
Source:BRIGHTMLS
Price summary
- Price:$519,900
- Price per sq. ft.:$247.57
About this home
Only 4 miles from the beach, as you enter this beautiful 3-bedroom, 3.5-bath villa, a perfect blend of elegance and comfort, with a 2-car garage. Pre-inspected. Step inside the custom wainscoted entryway, where beautiful hardwood floors flow into the dining room, continuing the sophisticated wainscoting. Custom shutters and window treatments throughout the home add privacy and refined style.
The freshly updated kitchen is a chef's delight, featuring new quartz countertops and updated cabinetry. You can enjoy your morning coffee and the fresh air from the screened porch located directly off the kitchen. The porch opens to a custom paver patio that faces the serene woods, providing a peaceful and private outdoor retreat.
The open-concept living room offers a corner fireplace for cozy enjoyment and a stunning wall of windows that overlooks the picturesque trees. The primary bedroom, conveniently located on the main floor just off the living room, features continuous hardwood flooring. It includes a custom walk-in closet and a fully renovated, custom primary bath, providing a luxurious and private sanctuary.
Upstairs, is a loft with custom built-ins provides the ideal space for television enjoyment or a cozy reading nook. The upper level is completed by two additional bedrooms, an updated hall bath, and another updated bath with a walk-in closet, ensuring ample space and comfort for family or guests. In addition you'll find a large storage room for all your extra belongings. This home is the perfect blend of high-end finishes and practical living, ready for its next owner. New HVAC 2022, new tankless H2O heater 2024, & new roof 2024. Location of this property is the topper as you are only 4 miles to the beach and steps to shopping, dining, golf, and entertainment at the Freeman Arts Pavilion. Don't miss out on this fantastic opportunity!
Contact an agent
Home facts
- Year built:2010
- Listing ID #:DESU2098878
- Added:62 day(s) ago
- Updated:December 17, 2025 at 10:51 AM
Rooms and interior
- Bedrooms:3
- Total bathrooms:4
- Full bathrooms:3
- Half bathrooms:1
- Living area:2,100 sq. ft.
Heating and cooling
- Cooling:Central A/C
- Heating:Forced Air, Heat Pump(s), Propane - Metered
Structure and exterior
- Roof:Architectural Shingle
- Year built:2010
- Building area:2,100 sq. ft.
Schools
- High school:SUSSEX CENTRAL
- Elementary school:PHILLIP C. SHOWELL
Utilities
- Water:Public
- Sewer:Public Sewer
Finances and disclosures
- Price:$519,900
- Price per sq. ft.:$247.57
- Tax amount:$946 (2025)
New listings near 36266 Shearwater Dr
- New
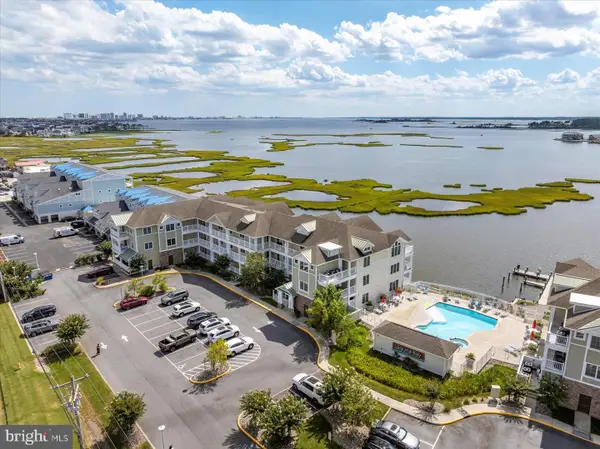 $700,000Active3 beds 3 baths1,608 sq. ft.
$700,000Active3 beds 3 baths1,608 sq. ft.37292 Lighthouse Rd #202, SELBYVILLE, DE 19975
MLS# DESU2101744Listed by: KELLER WILLIAMS REALTY - New
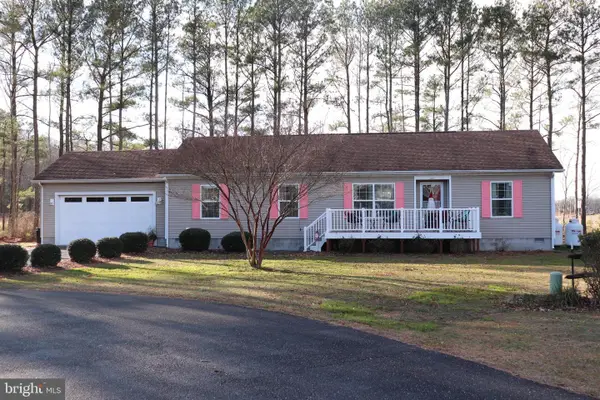 $419,000Active3 beds 2 baths1,568 sq. ft.
$419,000Active3 beds 2 baths1,568 sq. ft.37602 Fenwick Cir, SELBYVILLE, DE 19975
MLS# DESU2101812Listed by: 1ST CHOICE PROPERTIES LLC 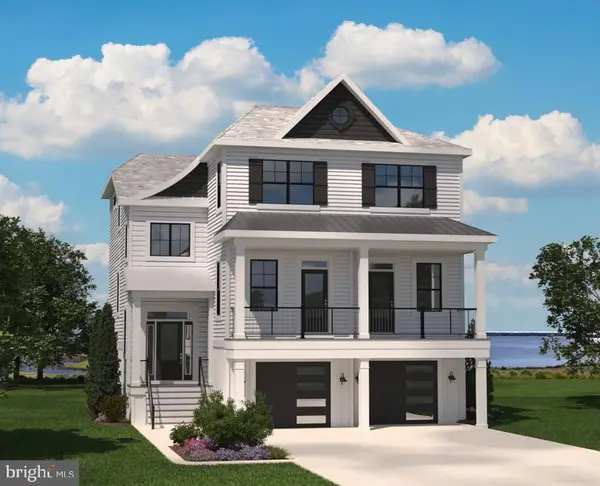 $2,308,128Pending4 beds 4 baths5,320 sq. ft.
$2,308,128Pending4 beds 4 baths5,320 sq. ft.30592 Lightkeepers Way, SELBYVILLE, DE 19975
MLS# DESU2101798Listed by: MONUMENT SOTHEBY'S INTERNATIONAL REALTY- New
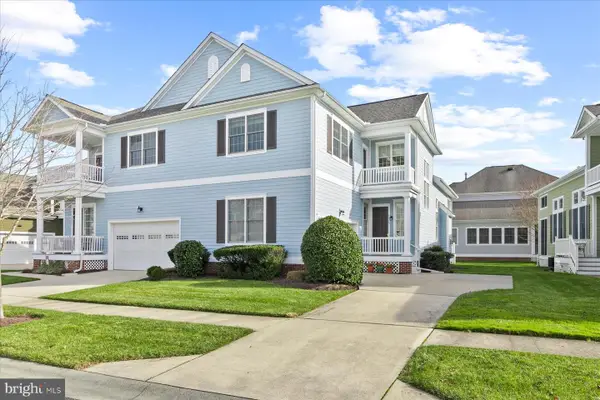 $598,000Active3 beds 3 baths2,317 sq. ft.
$598,000Active3 beds 3 baths2,317 sq. ft.36287 Sunflower Blvd, SELBYVILLE, DE 19975
MLS# DESU2100080Listed by: COLDWELL BANKER REALTY 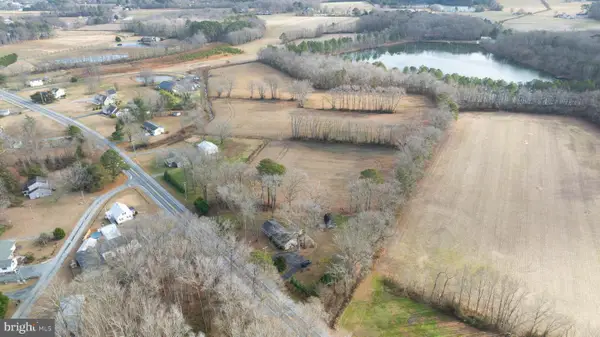 $530,000Pending14.14 Acres
$530,000Pending14.14 AcresSr 17, Rt 17, SELBYVILLE, DE 19975
MLS# DESU2101558Listed by: LONG & FOSTER REAL ESTATE, INC.- New
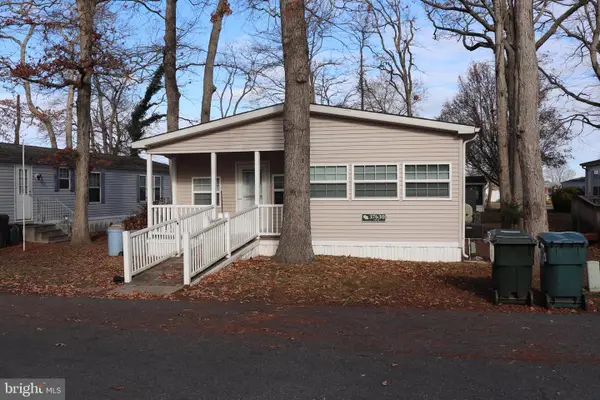 $90,000Active2 beds 2 baths1,000 sq. ft.
$90,000Active2 beds 2 baths1,000 sq. ft.37630 W Shady Dr, SELBYVILLE, DE 19975
MLS# DESU2101680Listed by: 1ST CHOICE PROPERTIES LLC 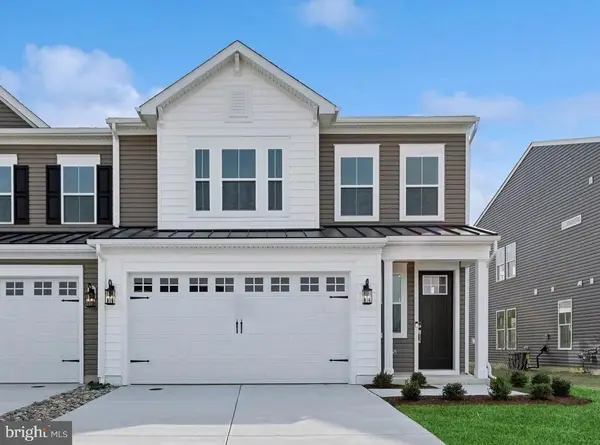 $559,990Pending4 beds 4 baths2,561 sq. ft.
$559,990Pending4 beds 4 baths2,561 sq. ft.12652 Drum Creek Way, SELBYVILLE, DE 19975
MLS# DESU2101650Listed by: DELAWARE HOMES INC- Open Fri, 11am to 4pmNew
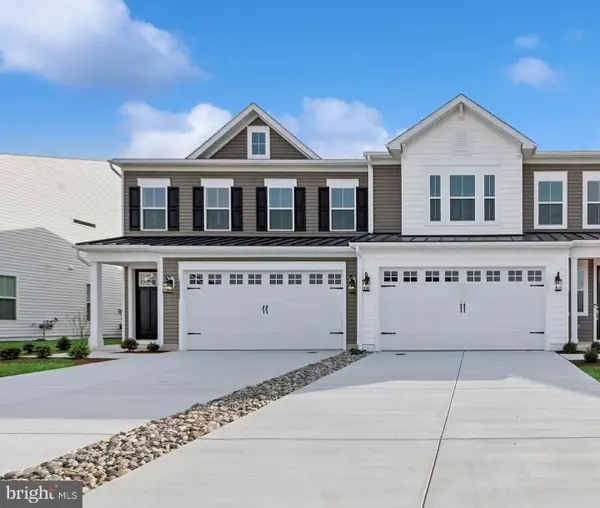 $579,990Active4 beds 4 baths2,561 sq. ft.
$579,990Active4 beds 4 baths2,561 sq. ft.12654 Drum Creek Way, SELBYVILLE, DE 19975
MLS# DESU2101654Listed by: DELAWARE HOMES INC - Open Fri, 11am to 5pmNew
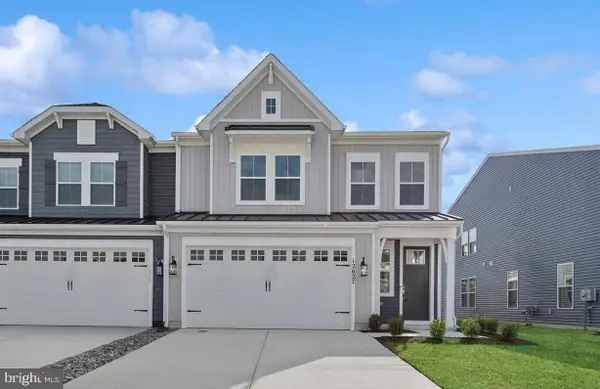 $539,990Active4 beds 4 baths2,561 sq. ft.
$539,990Active4 beds 4 baths2,561 sq. ft.12685 Drum Creek Way, SELBYVILLE, DE 19975
MLS# DESU2101656Listed by: DELAWARE HOMES INC 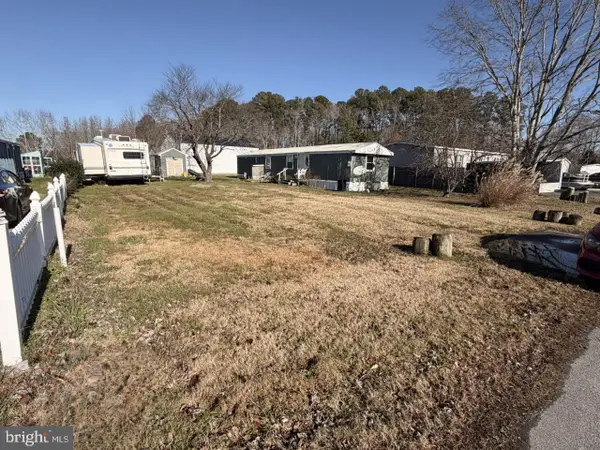 $160,000Active2 beds 2 baths896 sq. ft.
$160,000Active2 beds 2 baths896 sq. ft.33811 Palomino Dr, SELBYVILLE, DE 19975
MLS# DESU2101340Listed by: COLDWELL BANKER PREMIER - REHOBOTH
