36308 Charleston Dr #12, Selbyville, DE 19975
Local realty services provided by:Better Homes and Gardens Real Estate Reserve
Listed by: whitney jarvis
Office: coldwell banker realty
MLS#:DESU2099382
Source:BRIGHTMLS
Price summary
- Price:$525,000
- Price per sq. ft.:$210
- Monthly HOA dues:$134.33
About this home
Located in the desirable Glenmill South section of The Refuge, just a few miles from both Maryland and Delaware beaches, this stunning like-new townhome perfectly combines modern comfort with low-maintenance coastal living. Step inside and discover a thoughtfully designed floor plan with flexible living spaces. The main level features a versatile flex room ideal for a home office, guest room, or additional sitting area. The upgraded kitchen is the heart of the home, showcasing white shaker-style soft-close cabinetry, a large center island, smudge-proof stainless steel appliances, and upgraded countertops — perfect for everyday living and entertaining. The spacious dining area opens to a bright and inviting living room with a cozy gas fireplace. Step through the sliding doors to the screened-in porch, newly enhanced with epoxy flooring that extends to the open-air patio — an ideal space for outdoor dining or relaxing while overlooking the pond. The main-level primary suite offers a private retreat with tray ceiling, walk-in closet, and en suite bath. Upstairs, you’ll find three generous bedrooms, including one that can serve as a game or bonus room. Two bedrooms share a convenient Jack-and-Jill bath, while the entire upper level features newly upgraded luxury vinyl plank flooring for a cohesive, upscale finish. Enjoy peaceful mornings on your private patio with pond views, or take advantage of The Refuge’s resort-style amenities: community boat ramp, kayak and paddleboard launch, outdoor pool, clubhouse with fitness center, tennis and pickleball courts, basketball, volleyball, bocce ball, and cornhole. With its serene setting, quality finishes, and unbeatable location near beaches, dining, golf, and entertainment, this townhome delivers the perfect combination of comfort, convenience, and coastal sophistication.
Contact an agent
Home facts
- Year built:2017
- Listing ID #:DESU2099382
- Added:55 day(s) ago
- Updated:December 17, 2025 at 10:50 AM
Rooms and interior
- Bedrooms:4
- Total bathrooms:3
- Full bathrooms:2
- Half bathrooms:1
- Living area:2,500 sq. ft.
Heating and cooling
- Cooling:Central A/C
- Heating:Electric, Heat Pump(s)
Structure and exterior
- Year built:2017
- Building area:2,500 sq. ft.
Utilities
- Water:Public
- Sewer:Public Sewer
Finances and disclosures
- Price:$525,000
- Price per sq. ft.:$210
- Tax amount:$1,010 (2025)
New listings near 36308 Charleston Dr #12
- New
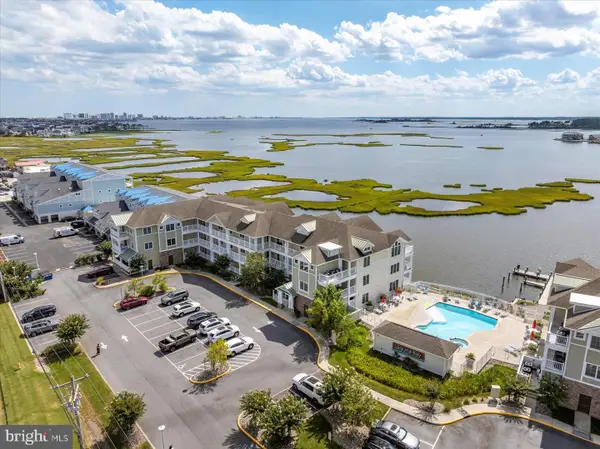 $700,000Active3 beds 3 baths1,608 sq. ft.
$700,000Active3 beds 3 baths1,608 sq. ft.37292 Lighthouse Rd #202, SELBYVILLE, DE 19975
MLS# DESU2101744Listed by: KELLER WILLIAMS REALTY - New
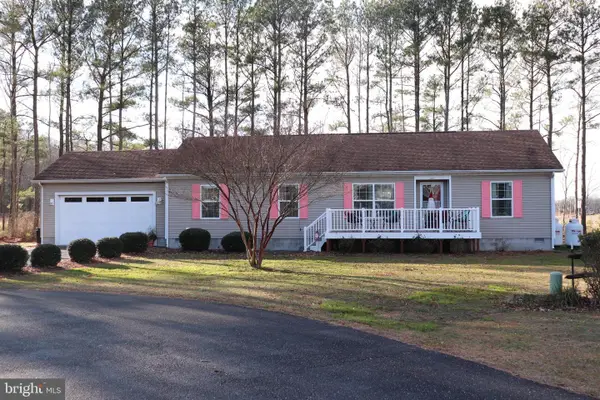 $419,000Active3 beds 2 baths1,568 sq. ft.
$419,000Active3 beds 2 baths1,568 sq. ft.37602 Fenwick Cir, SELBYVILLE, DE 19975
MLS# DESU2101812Listed by: 1ST CHOICE PROPERTIES LLC 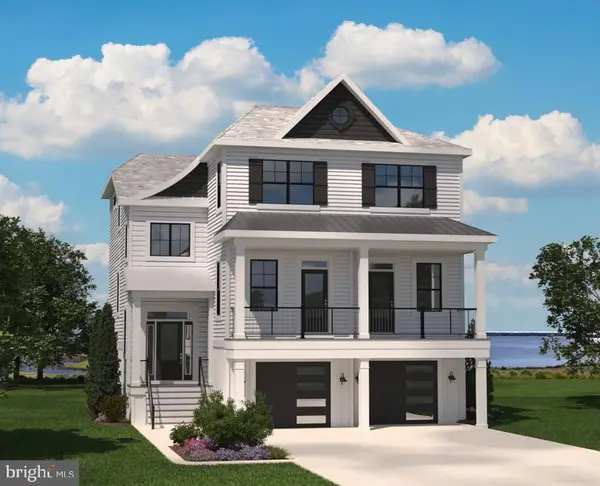 $2,308,128Pending4 beds 4 baths5,320 sq. ft.
$2,308,128Pending4 beds 4 baths5,320 sq. ft.30592 Lightkeepers Way, SELBYVILLE, DE 19975
MLS# DESU2101798Listed by: MONUMENT SOTHEBY'S INTERNATIONAL REALTY- New
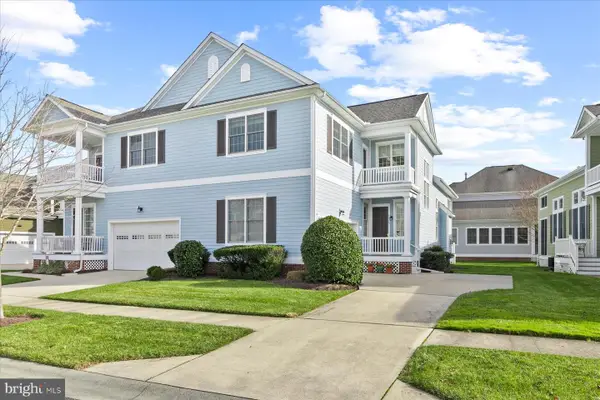 $598,000Active3 beds 3 baths2,317 sq. ft.
$598,000Active3 beds 3 baths2,317 sq. ft.36287 Sunflower Blvd, SELBYVILLE, DE 19975
MLS# DESU2100080Listed by: COLDWELL BANKER REALTY 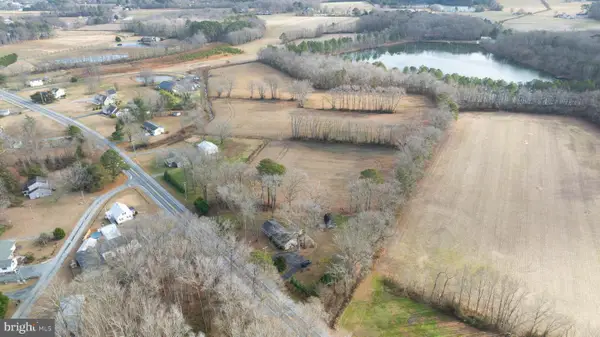 $530,000Pending14.14 Acres
$530,000Pending14.14 AcresSr 17, Rt 17, SELBYVILLE, DE 19975
MLS# DESU2101558Listed by: LONG & FOSTER REAL ESTATE, INC.- New
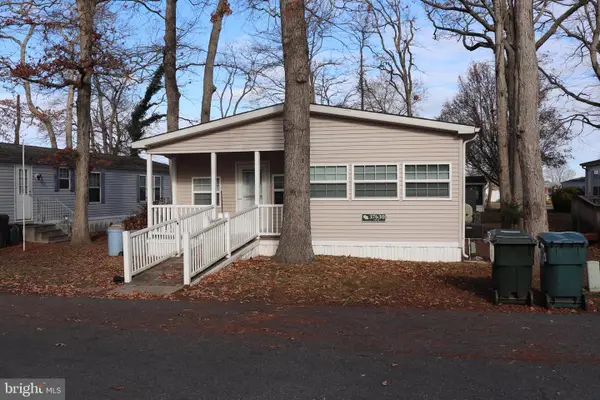 $90,000Active2 beds 2 baths1,000 sq. ft.
$90,000Active2 beds 2 baths1,000 sq. ft.37630 W Shady Dr, SELBYVILLE, DE 19975
MLS# DESU2101680Listed by: 1ST CHOICE PROPERTIES LLC 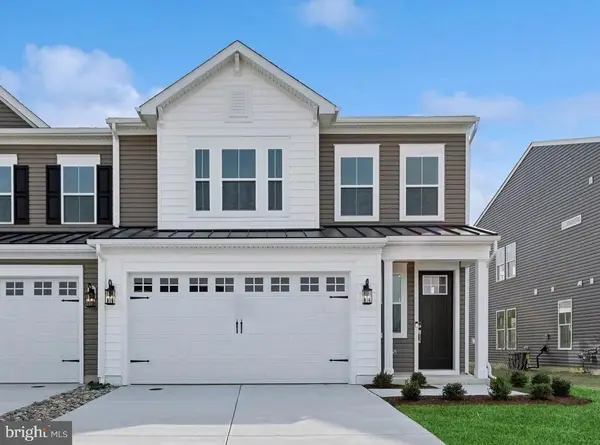 $559,990Pending4 beds 4 baths2,561 sq. ft.
$559,990Pending4 beds 4 baths2,561 sq. ft.12652 Drum Creek Way, SELBYVILLE, DE 19975
MLS# DESU2101650Listed by: DELAWARE HOMES INC- Open Fri, 11am to 4pmNew
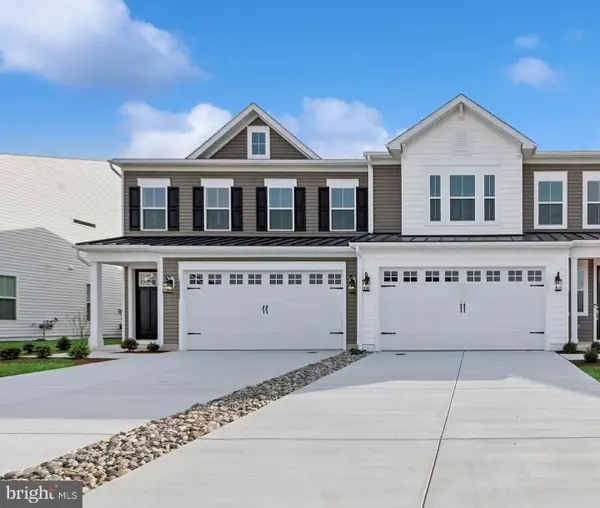 $579,990Active4 beds 4 baths2,561 sq. ft.
$579,990Active4 beds 4 baths2,561 sq. ft.12654 Drum Creek Way, SELBYVILLE, DE 19975
MLS# DESU2101654Listed by: DELAWARE HOMES INC - Open Fri, 11am to 5pmNew
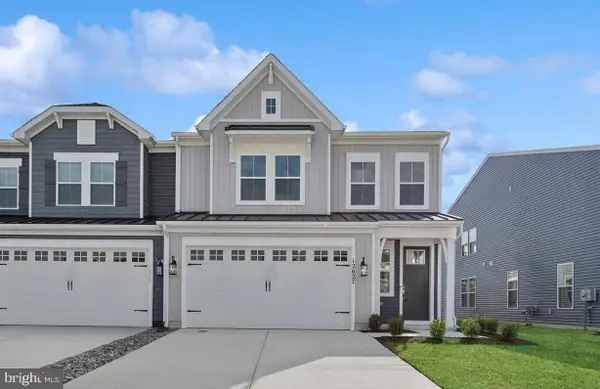 $539,990Active4 beds 4 baths2,561 sq. ft.
$539,990Active4 beds 4 baths2,561 sq. ft.12685 Drum Creek Way, SELBYVILLE, DE 19975
MLS# DESU2101656Listed by: DELAWARE HOMES INC 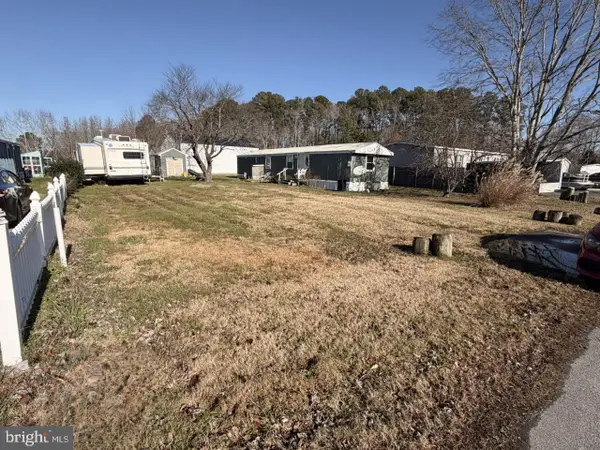 $160,000Active2 beds 2 baths896 sq. ft.
$160,000Active2 beds 2 baths896 sq. ft.33811 Palomino Dr, SELBYVILLE, DE 19975
MLS# DESU2101340Listed by: COLDWELL BANKER PREMIER - REHOBOTH
