37018 Owl Dr, SELBYVILLE, DE 19975
Local realty services provided by:Better Homes and Gardens Real Estate GSA Realty
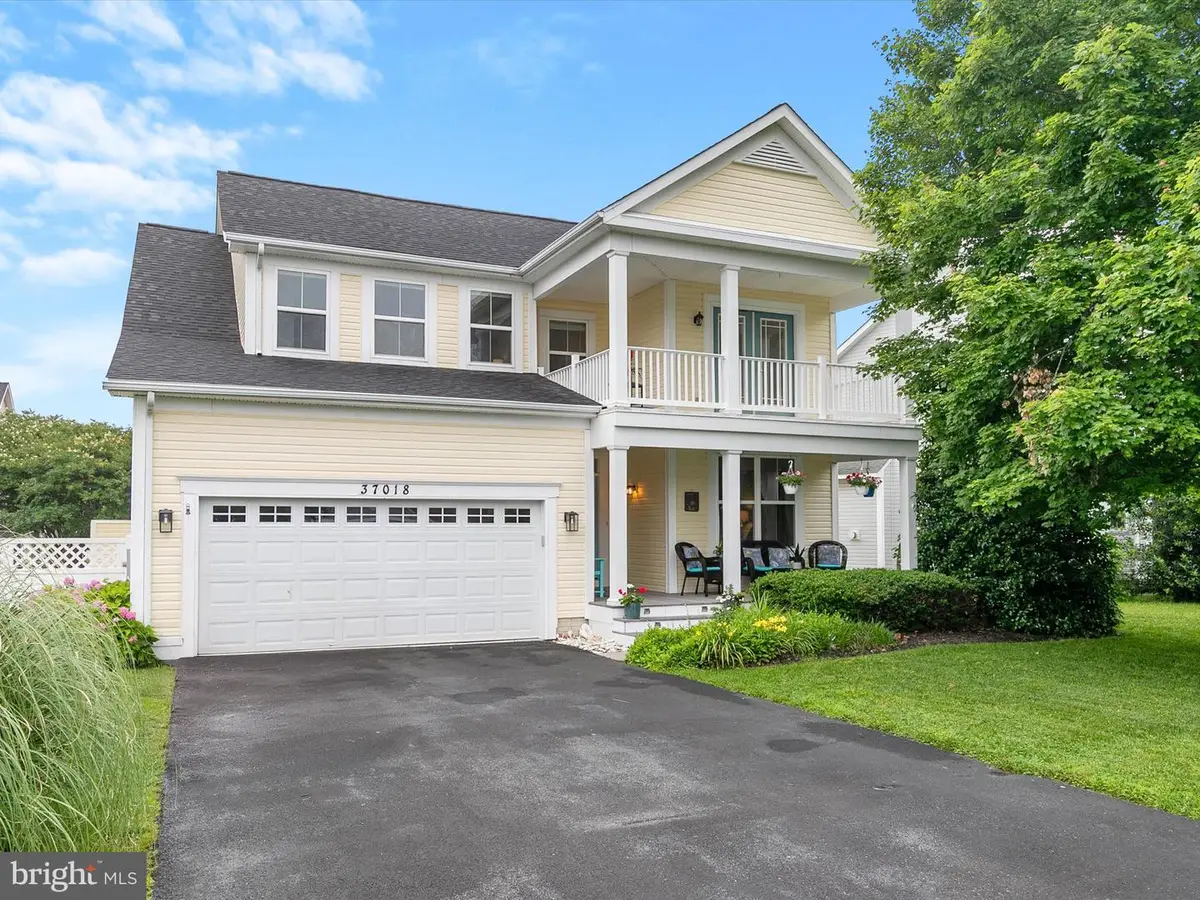
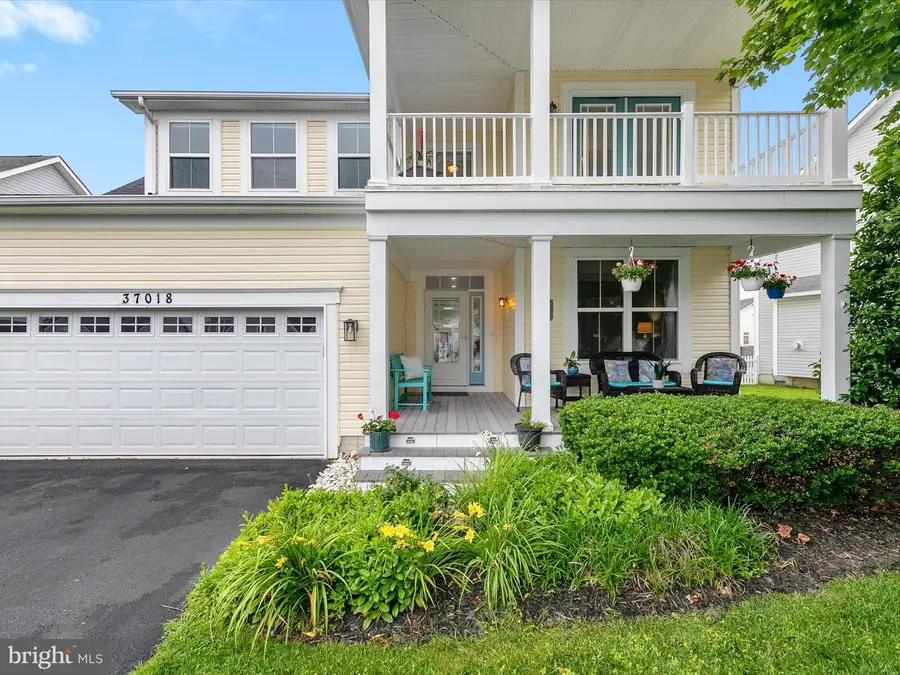
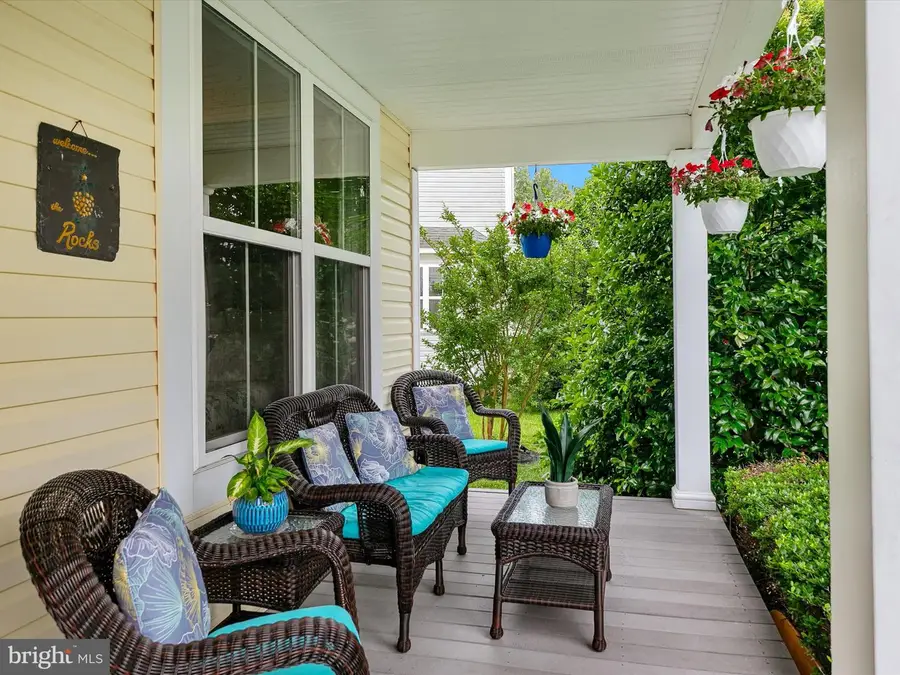
Listed by:shannon l smith hunt
Office:northrop realty
MLS#:DESU2088770
Source:BRIGHTMLS
Price summary
- Price:$619,000
- Price per sq. ft.:$206.33
- Monthly HOA dues:$100
About this home
Introducing 37018 Owl Drive, a beautifully updated coastal retreat nestled in the sought-after community of Swan Cove, just minutes from the vibrant resort towns of Fenwick Island and Ocean City. This charming home has been thoughtfully reimagined over the past five years, blending refined finishes with everyday comfort to create a relaxed yet luxurious lifestyle.
Set against a backdrop of lush landscaping and blooming perennials, the home's inviting façade features a covered front porch crowned by a balcony, evoking the elegance of a southern veranda. Step inside and discover a bright, welcoming interior where newly installed gleaming hardwood flooring guides you through expansive, light-filled living spaces.
At the heart of the home, the gourmet kitchen is a chef’s dream. It has been fully upgraded with a redesigned single-level granite island featuring a waterfall edge, custom cabinetry with contemporary hardware, a wine fridge, and a suite of professional-grade stainless steel appliances, including a sleek French-door refrigerator with Insta-View technology and a modern, whisper-quiet dishwasher. Luxury subway tile backsplash, under-cabinet lighting, and an upgraded undermount sink with a high-end faucet add to the stylish, functional design. Whether hosting a lively gathering or preparing a quiet meal, this kitchen will inspire.
The open-concept design flows effortlessly from the kitchen to the dining room and the vaulted living area, where a wood-burning fireplace creates a cozy focal point under soaring ceilings. Nearby, a skylight-lit sitting nook offers the perfect place to curl up with a book or unwind after a day at the beach. Choose from multiple dining options, gather around the breakfast bar, enjoy a formal evening in the dining room under a striking new glass chandelier, or take the party outdoors to the expansive paver patio, complete with string lighting, twin canopies, and upgraded PVC steps.
Just beyond, the main level primary suite is a true retreat, spacious and serene, with a large walk-in closet and a spa-like ensuite featuring a soaking tub, glass stall shower, and dual vanity. It’s a private haven designed for ultimate relaxation.
For additional comfort, retreat to the upgraded three-season room, now enclosed with vinyl windows and cooled by a ceiling fan, where you can enjoy tranquil views of the backyard's flowering tree line, thoughtfully planted for added privacy. After a day of sun and surf, rinse off in the spacious outdoor shower with a private changing area.
Also on the main level, a guest bedroom sits behind French doors and is conveniently adjacent to a beautifully appointed hall bath with upgraded fixtures and cabinetry. A large pantry and a spacious laundry room with new, energy-efficient washer and dryer lead to the oversized garage, which boasts a new door, remote entry, and updated exterior lighting.
Upstairs, three more bedrooms await, each uniquely styled and served by a refreshed hall bath. New laminate luxury vinyl flooring and plush carpet with premium padding add comfort and style, while upgraded ceiling fans, pocket doors, and blackout shades in the primary suite provide thoughtful touches throughout. A newly added home office offers a quiet space to work or plan your next coastal adventure.
The list of updates- 31 replacement energy-efficient windows, newer HVAC system for the lower level, and a new roof with 50-year shingles and a transferable lifetime warranty. Interior upgrades include fresh neutral paint, modern nickel lever door handles, faux wood cordless blinds, recessed lighting, and dimmer switches throughout.
Swan Cove’s community amenities are the icing on the cake. Enjoy walking trails, a scenic pier and dock ideal for fishing or crabbing, a picnic area, horseshoe pits, fitness center, playground, and an outdoor pool, all just 3 miles from the Delaware beaches and Maryland coastline. 37018 Owl Drive is more than a home, it’s your year-round getaway,
Contact an agent
Home facts
- Year built:2005
- Listing Id #:DESU2088770
- Added:57 day(s) ago
- Updated:August 15, 2025 at 07:30 AM
Rooms and interior
- Bedrooms:5
- Total bathrooms:3
- Full bathrooms:3
- Living area:3,000 sq. ft.
Heating and cooling
- Cooling:Ceiling Fan(s), Central A/C, Heat Pump(s)
- Heating:Electric, Forced Air, Heat Pump(s), Wood Burn Stove, Zoned
Structure and exterior
- Roof:Architectural Shingle, Pitched
- Year built:2005
- Building area:3,000 sq. ft.
- Lot area:0.17 Acres
Schools
- High school:INDIAN RIVER
- Middle school:SELBYVILLE
- Elementary school:PHILLIP C. SHOWELL
Utilities
- Water:Public
- Sewer:Public Septic
Finances and disclosures
- Price:$619,000
- Price per sq. ft.:$206.33
- Tax amount:$1,586 (2024)
New listings near 37018 Owl Dr
- New
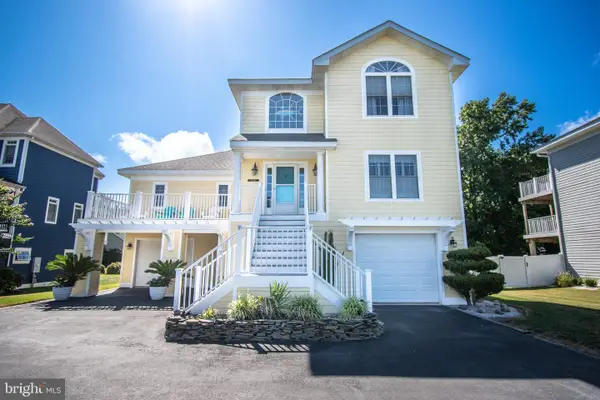 $799,000Active4 beds 4 baths3,400 sq. ft.
$799,000Active4 beds 4 baths3,400 sq. ft.38026 Fenwick Shoals Blvd, SELBYVILLE, DE 19975
MLS# DESU2092624Listed by: KELLER WILLIAMS REALTY - New
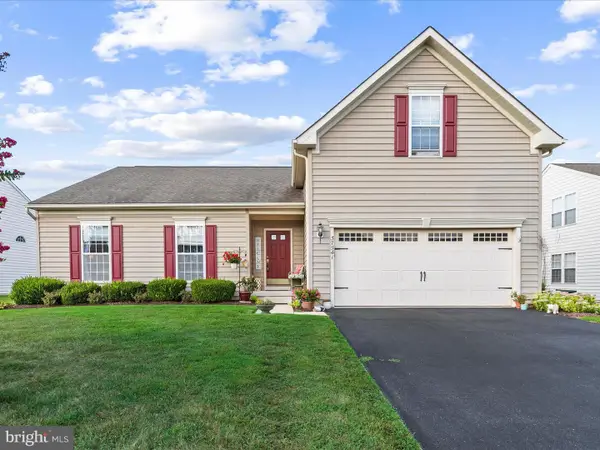 $550,000Active4 beds 4 baths1,981 sq. ft.
$550,000Active4 beds 4 baths1,981 sq. ft.37541 Janice Cir, SELBYVILLE, DE 19975
MLS# DESU2092864Listed by: NORTHROP REALTY - New
 $550,000Active3 beds 3 baths2,200 sq. ft.
$550,000Active3 beds 3 baths2,200 sq. ft.36839 Herring Way, SELBYVILLE, DE 19975
MLS# DESU2092834Listed by: LONG & FOSTER REAL ESTATE, INC. - Coming Soon
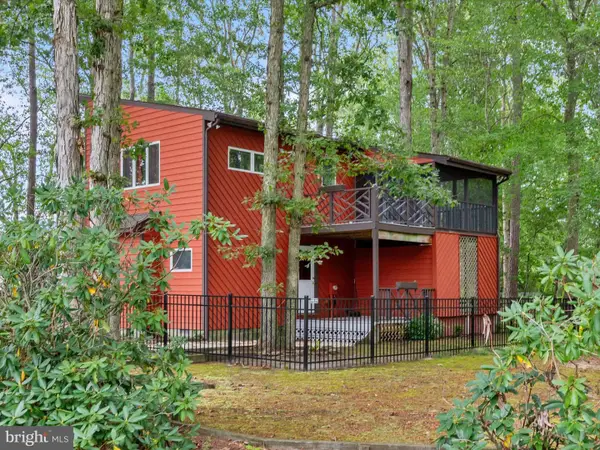 $414,900Coming Soon3 beds 2 baths
$414,900Coming Soon3 beds 2 baths37964 Fenwick Cir, SELBYVILLE, DE 19975
MLS# DESU2092892Listed by: NORTHROP REALTY - New
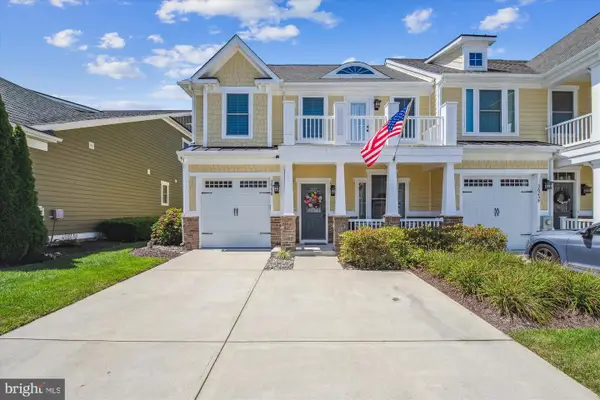 $750,000Active3 beds 3 baths2,315 sq. ft.
$750,000Active3 beds 3 baths2,315 sq. ft.36258 Waterleaf Way, SELBYVILLE, DE 19975
MLS# DESU2092360Listed by: CROWLEY ASSOCIATES REALTY - New
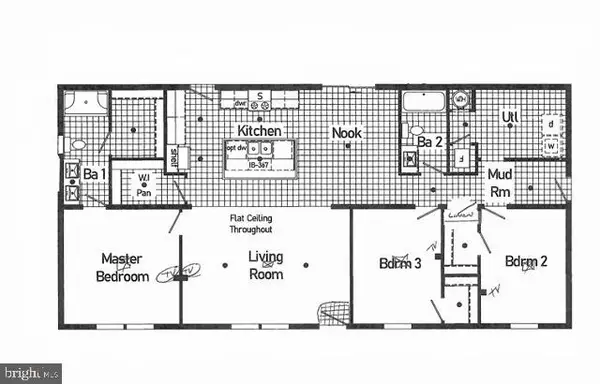 $339,000Active3 beds 2 baths
$339,000Active3 beds 2 baths33888 Palomino Dr, SELBYVILLE, DE 19975
MLS# DESU2092700Listed by: 4 SHORE REALTY LLC - Open Sun, 11am to 1pmNew
 $549,000Active4 beds 3 baths2,055 sq. ft.
$549,000Active4 beds 3 baths2,055 sq. ft.31574 Winterberry Pkwy #208b, SELBYVILLE, DE 19975
MLS# DESU2092608Listed by: KELLER WILLIAMS REALTY - New
 $380,000Active2 beds 3 baths600 sq. ft.
$380,000Active2 beds 3 baths600 sq. ft.37898 Eagle Ln #344, SELBYVILLE, DE 19975
MLS# DESU2092414Listed by: EXP REALTY, LLC - New
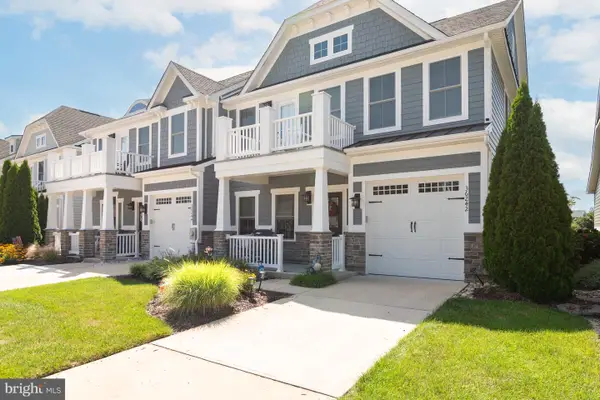 $749,900Active3 beds 3 baths2,200 sq. ft.
$749,900Active3 beds 3 baths2,200 sq. ft.36242 Waterleaf Way, SELBYVILLE, DE 19975
MLS# DESU2092562Listed by: PATTERSON-SCHWARTZ-HOCKESSIN - New
 $545,000Active4 beds 3 baths2,055 sq. ft.
$545,000Active4 beds 3 baths2,055 sq. ft.31574 Winterberry Pkwy #109, SELBYVILLE, DE 19975
MLS# DESU2092462Listed by: BERKSHIRE HATHAWAY HOMESERVICES PENFED REALTY
