37366 Harmony Dr, Selbyville, DE 19975
Local realty services provided by:Better Homes and Gardens Real Estate Community Realty
Listed by: linda mueller, kathleen cramer
Office: bethany area realty llc.
MLS#:DESU2091528
Source:BRIGHTMLS
Price summary
- Price:$675,000
- Price per sq. ft.:$241.07
About this home
Great house in one of the most desirable communities at the beach. Weekly rentals allowed. Great floor plan with large first floor master that features a large soaking tub and large walk-in shower with an oversized walk-in closet.
First floor also has an office, formal dining room and great kitchen with breakfast bar and kitchen table area. A 4 seasons room has been added and a deck that goes all the way to the master bedroom with a hot tub.
second floor has 3 large bedrooms, and each has its own private bathroom. There is also a large walk-in storage area. The back yard is private with mature trees and a patio area with fire pit.
This community does allow weekly rentals.
New windows and fresh paint 2025
With in walking distance is a new restaurant serving breakfast, lunch and dinner daily. 2 grocery stores are less than a mile from the house, a liquor store and pharmacy.
Freeman stage is 1/4 mile away for all your summer concerts and the Fenwick beach is 3 miles.
For all you pickle ball fans we have new courts. Great Amenities and great neighbors.
Contact an agent
Home facts
- Year built:2004
- Listing ID #:DESU2091528
- Added:202 day(s) ago
- Updated:February 12, 2026 at 08:31 AM
Rooms and interior
- Bedrooms:4
- Total bathrooms:5
- Full bathrooms:4
- Half bathrooms:1
- Living area:2,800 sq. ft.
Heating and cooling
- Cooling:Central A/C
- Heating:Central, Electric, Forced Air, Heat Pump(s), Programmable Thermostat, Propane - Metered, Zoned
Structure and exterior
- Roof:Architectural Shingle
- Year built:2004
- Building area:2,800 sq. ft.
- Lot area:0.26 Acres
Schools
- High school:INDIAN RIVER
- Middle school:SUSSEX CENTRAL
- Elementary school:LORD BALTIMORE
Utilities
- Water:Private
- Sewer:Public Sewer
Finances and disclosures
- Price:$675,000
- Price per sq. ft.:$241.07
- Tax amount:$1,666 (2024)
New listings near 37366 Harmony Dr
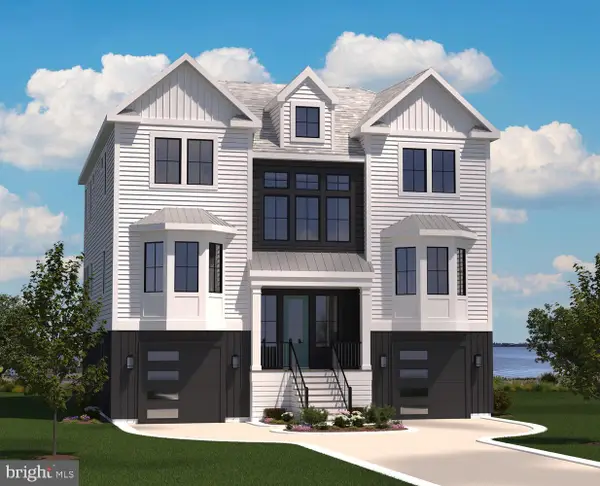 $3,179,531Pending5 beds 7 baths5,631 sq. ft.
$3,179,531Pending5 beds 7 baths5,631 sq. ft.30902 Channel Watch Ln, SELBYVILLE, DE 19975
MLS# DESU2104882Listed by: MONUMENT SOTHEBY'S INTERNATIONAL REALTY- Coming SoonOpen Sat, 12 to 2pm
 $750,000Coming Soon4 beds 4 baths
$750,000Coming Soon4 beds 4 baths37068 Cygnet Dr, SELBYVILLE, DE 19975
MLS# DESU2104910Listed by: KELLER WILLIAMS REALTY - Coming Soon
 $665,000Coming Soon3 beds 3 baths
$665,000Coming Soon3 beds 3 baths36258 Waterleaf Way, SELBYVILLE, DE 19975
MLS# DESU2104684Listed by: CROWLEY ASSOCIATES REALTY - New
 $715,000Active4 beds 4 baths2,750 sq. ft.
$715,000Active4 beds 4 baths2,750 sq. ft.37543 Leisure Dr, SELBYVILLE, DE 19975
MLS# DESU2103998Listed by: REMAX COASTAL - Open Fri, 2 to 4pmNew
 $399,000Active3 beds 2 baths1,304 sq. ft.
$399,000Active3 beds 2 baths1,304 sq. ft.38586 Yolanda St, SELBYVILLE, DE 19975
MLS# DESU2104824Listed by: WEICHERT, REALTORS - BEACH BOUND - New
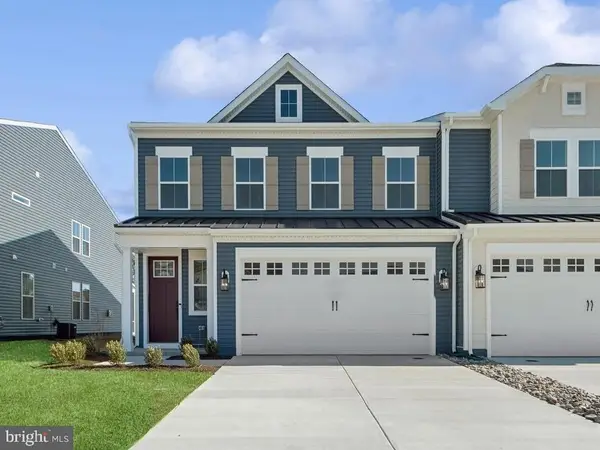 $519,990Active4 beds 4 baths2,561 sq. ft.
$519,990Active4 beds 4 baths2,561 sq. ft.12666 Drum Creek Way, SELBYVILLE, DE 19975
MLS# DESU2104732Listed by: DELAWARE HOMES INC - New
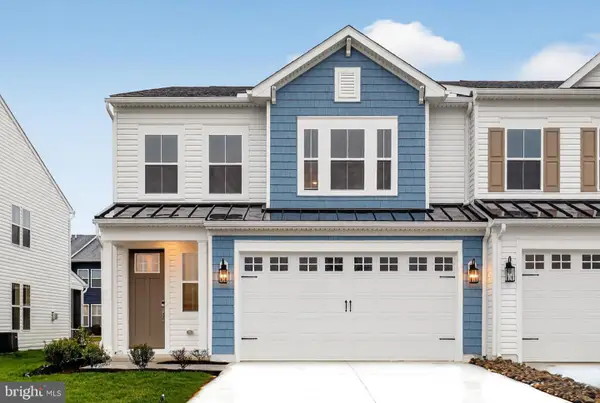 $539,990Active4 beds 4 baths2,561 sq. ft.
$539,990Active4 beds 4 baths2,561 sq. ft.12687 Drum Creek Way, SELBYVILLE, DE 19975
MLS# DESU2104738Listed by: DELAWARE HOMES INC - Coming SoonOpen Sat, 10am to 12pm
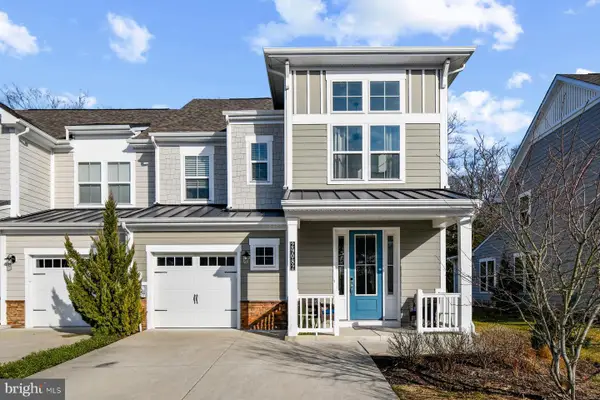 $625,000Coming Soon3 beds 3 baths
$625,000Coming Soon3 beds 3 baths29082 Sea Bird Ct, SELBYVILLE, DE 19975
MLS# DESU2104720Listed by: ATLANTIC SHORES SOTHEBY'S INTERNATIONAL REALTY 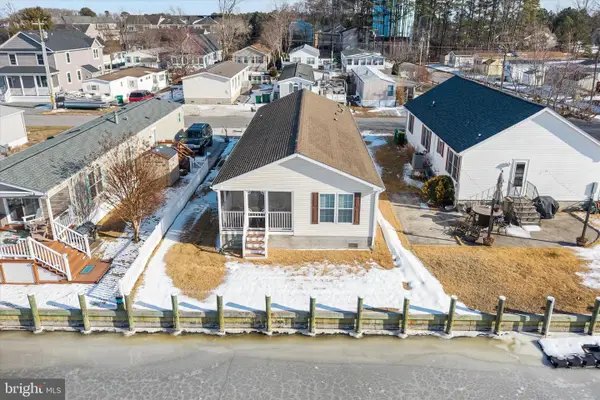 $479,900Pending3 beds 2 baths1,536 sq. ft.
$479,900Pending3 beds 2 baths1,536 sq. ft.36981 Blue Teal Rd, SELBYVILLE, DE 19975
MLS# DESU2104432Listed by: LONG & FOSTER REAL ESTATE, INC.- Open Sat, 11am to 1pmNew
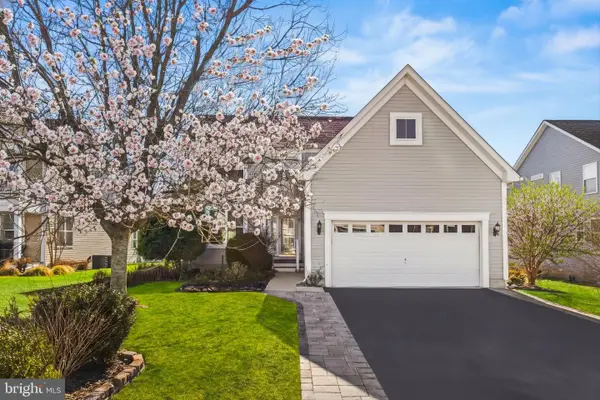 $539,900Active4 beds 3 baths2,216 sq. ft.
$539,900Active4 beds 3 baths2,216 sq. ft.37007 Owl Dr, SELBYVILLE, DE 19975
MLS# DESU2104426Listed by: KELLER WILLIAMS REALTY DELMARVA

