37484 Oliver Dr, Selbyville, DE 19975
Local realty services provided by:Better Homes and Gardens Real Estate Murphy & Co.
Listed by: dustin oldfather
Office: compass
MLS#:DESU2096276
Source:BRIGHTMLS
Price summary
- Price:$499,999
- Price per sq. ft.:$228.73
- Monthly HOA dues:$106.67
About this home
Welcome to this beautifully maintained 3-bedroom, 2.5-bathroom townhome in the desirable Bayville Landing community. Ideally located in Selbyville, just minutes from Fenwick Island, miles of pristine beaches, and the vibrant restaurant scene along Rt. 54, this home offers the perfect blend of comfort, style, and convenience. Step inside to a bright and inviting living room featuring a vaulted ceiling and stunning Palladian window that fills the space with natural light. The open-concept layout flows seamlessly into the dining area and a well-appointed kitchen with ample cabinetry, double sinks, and a cozy morning room with sliding glass doors that open to a hardscaped patio and fenced backyard — perfect for relaxing or entertaining. The main-level primary suite is a true retreat, complete with a walk-in closet and a spacious ensuite bathroom featuring double sinks, a linen closet, and a step-in shower. Upstairs, you'll find two additional bedrooms, a shared full bathroom, and a versatile loft sitting area — ideal for a home office, reading nook, or guest space. Additional features include beautiful hardwood flooring, plush carpeting and a convenient main-level powder room. Enjoy resort-style living with access to a range of community amenities including an outdoor pool and clubhouse. Plus, you're just minutes from the Freeman Arts Pavilion, making it easy to enjoy live performances and events year-round. Don’t miss the opportunity to own a low-maintenance, short-term-rental-friendly home in one of the area's most sought-after communities — perfect as a primary residence, vacation getaway, or investment property!
Contact an agent
Home facts
- Year built:2006
- Listing ID #:DESU2096276
- Added:110 day(s) ago
- Updated:December 31, 2025 at 08:44 AM
Rooms and interior
- Bedrooms:3
- Total bathrooms:3
- Full bathrooms:2
- Half bathrooms:1
- Living area:2,186 sq. ft.
Heating and cooling
- Cooling:Central A/C
- Heating:Forced Air, Propane - Metered
Structure and exterior
- Roof:Architectural Shingle
- Year built:2006
- Building area:2,186 sq. ft.
- Lot area:0.13 Acres
Schools
- High school:SUSSEX CENTRAL
- Elementary school:PHILLIP C. SHOWELL
Utilities
- Water:Private/Community Water
- Sewer:Public Sewer
Finances and disclosures
- Price:$499,999
- Price per sq. ft.:$228.73
- Tax amount:$815 (2025)
New listings near 37484 Oliver Dr
- Coming Soon
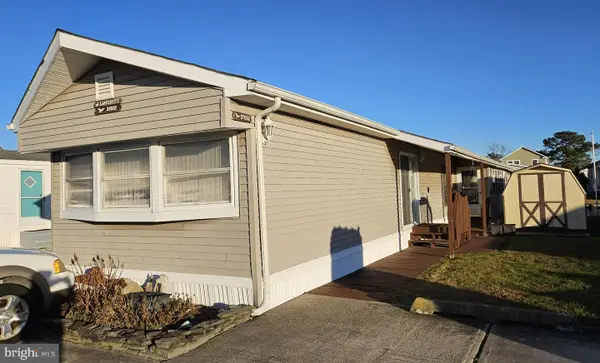 $330,000Coming Soon2 beds 2 baths
$330,000Coming Soon2 beds 2 baths37032 Laws Point Rd #37032, SELBYVILLE, DE 19975
MLS# DESU2102062Listed by: COLDWELL BANKER REALTY 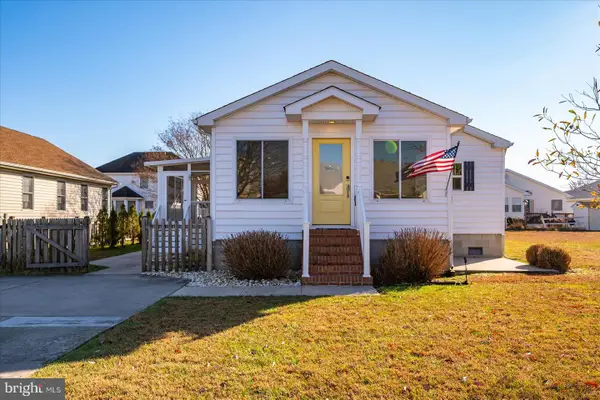 $425,000Pending3 beds 2 baths1,827 sq. ft.
$425,000Pending3 beds 2 baths1,827 sq. ft.36790 Breakwater Run, SELBYVILLE, DE 19975
MLS# DESU2102142Listed by: COASTAL LIFE REALTY GROUP LLC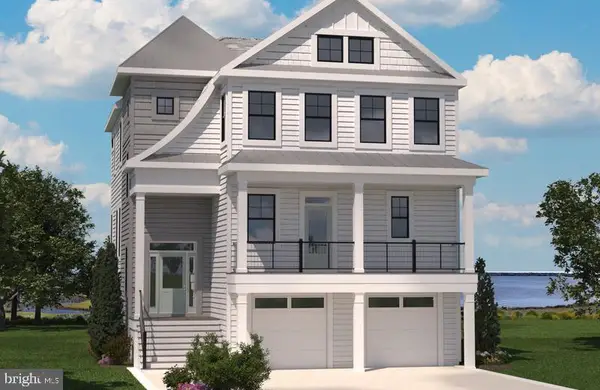 $2,254,735Pending15 beds 5 baths4,491 sq. ft.
$2,254,735Pending15 beds 5 baths4,491 sq. ft.30586 Lightkeepers Way, SELBYVILLE, DE 19975
MLS# DESU2102060Listed by: MONUMENT SOTHEBY'S INTERNATIONAL REALTY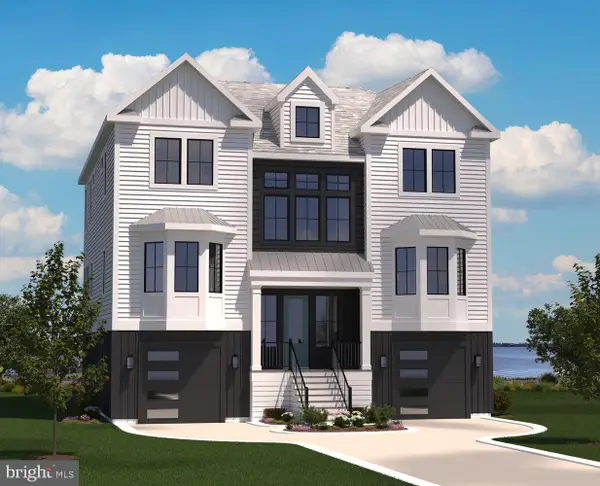 $2,596,251Pending4 beds 5 baths5,631 sq. ft.
$2,596,251Pending4 beds 5 baths5,631 sq. ft.30901 Channel Watch Ln, SELBYVILLE, DE 19975
MLS# DESU2102068Listed by: MONUMENT SOTHEBY'S INTERNATIONAL REALTY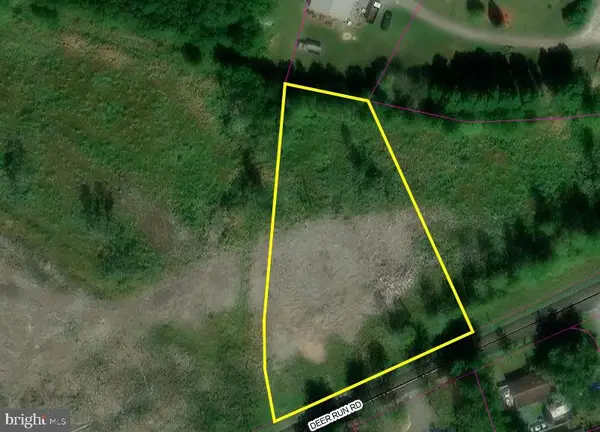 $149,900Active1.07 Acres
$149,900Active1.07 AcresLot 2 Deer Run Rd, SELBYVILLE, DE 19975
MLS# DESU2102010Listed by: KELLER WILLIAMS REALTY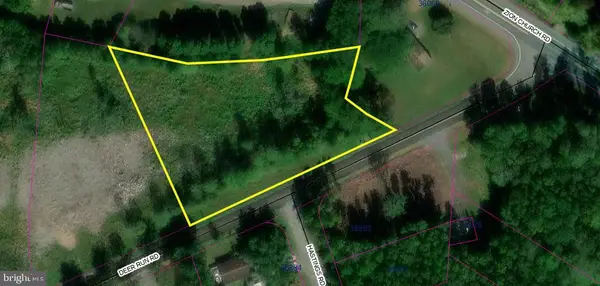 $149,900Active1.16 Acres
$149,900Active1.16 AcresLot 3 Deer Run Rd, SELBYVILLE, DE 19975
MLS# DESU2102012Listed by: KELLER WILLIAMS REALTY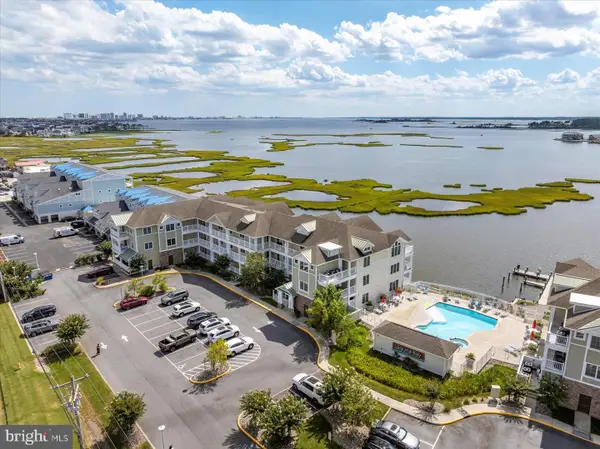 $700,000Pending3 beds 3 baths1,608 sq. ft.
$700,000Pending3 beds 3 baths1,608 sq. ft.37292 Lighthouse Rd #202, SELBYVILLE, DE 19975
MLS# DESU2101744Listed by: KELLER WILLIAMS REALTY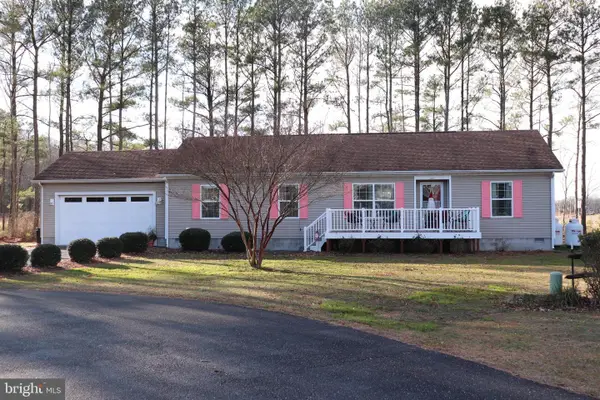 $419,000Active3 beds 2 baths1,568 sq. ft.
$419,000Active3 beds 2 baths1,568 sq. ft.37602 Fenwick Cir, SELBYVILLE, DE 19975
MLS# DESU2101812Listed by: 1ST CHOICE PROPERTIES LLC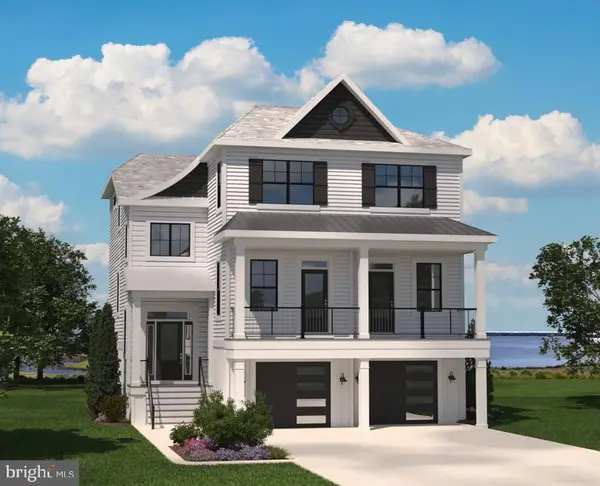 $2,308,128Pending4 beds 4 baths5,320 sq. ft.
$2,308,128Pending4 beds 4 baths5,320 sq. ft.30592 Lightkeepers Way, SELBYVILLE, DE 19975
MLS# DESU2101798Listed by: MONUMENT SOTHEBY'S INTERNATIONAL REALTY- Open Sat, 11am to 1pm
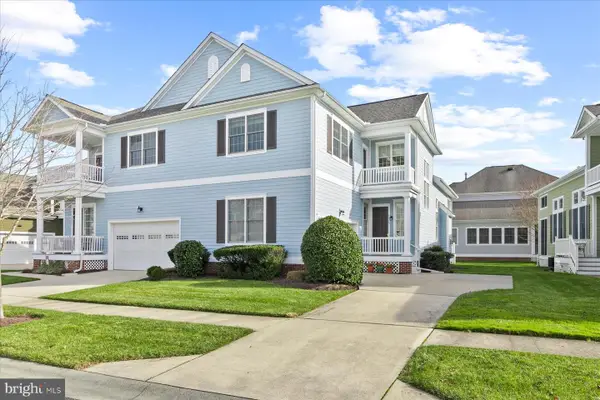 $598,000Active3 beds 3 baths2,317 sq. ft.
$598,000Active3 beds 3 baths2,317 sq. ft.36287 Sunflower Blvd, SELBYVILLE, DE 19975
MLS# DESU2100080Listed by: COLDWELL BANKER REALTY
