37543 Leisure Dr, Selbyville, DE 19975
Local realty services provided by:Better Homes and Gardens Real Estate Reserve
Listed by: leslie kopp, christi arndt
Office: long & foster real estate, inc.
MLS#:DESU2095298
Source:BRIGHTMLS
Price summary
- Price:$724,000
- Price per sq. ft.:$263.27
- Monthly HOA dues:$134
About this home
Welcome to this beautifully maintained, turnkey home on a private .41-acre fenced lot backing to a wooded preserve. With its southwest orientation, the home enjoys wide-open evening skies and, unlike many in the area, is outside the flood zone. Designed with an open floor plan, soaring 9’ ceilings, and oversized windows, the interior is filled with natural light. The main level features a private office, powder room, and a spacious living room with cathedral ceiling, built-in cabinetry, recessed lighting, and a gas fireplace. The dining area and kitchen—with upgraded granite counters, lightly used stainless appliances, and breakfast nook—flow seamlessly to the composite screened porch and deck, where expansive glass sliders frame tranquil wooded views. The main-level primary suite offers a large walk-in closet and spa-style bath with dual vanities, soaking tub, oversized shower, and private water closet. Upstairs are three generously sized bedrooms, two with en suite baths. None are located above the primary suite, ensuring privacy. An oversized two-car garage provides excellent storage, complete with heavy-duty shelving and an extra refrigerator. Recent updates include dual HVAC systems (2025, transferable warranty), premium black aluminum fencing with two locking gates (2024, transferable warranty), a new storm door with self-storing screen (2025, transferable warranty), and fresh landscaping (2024–25). The fenced yard is only part of the property—beyond the gate, the deep rear lot extends into a partially wooded area. Additional features include a tankless water heater, gas heat, ceiling fans, irrigation system, outdoor shower, and inviting front porch. Located in The Refuge at Dirickson Creek, a sought-after, amenity-rich community, residents enjoy a pool, clubhouse with fitness center, tennis, pickleball, basketball, volleyball, kayak storage, and boat launch with direct access to Dirickson Creek, Assawoman Bay, the C&D Canal, and the Atlantic. With mature trees, lush landscaping, low HOA fees, and a prime location near Fenwick Island, Ocean City, Bayside Golf, Freeman Stage, and walking distance to a cafe and supermarket, the setting is unmatched. Offered mostly furnished (exclusion list to be provided).
Contact an agent
Home facts
- Year built:2005
- Listing ID #:DESU2095298
- Added:167 day(s) ago
- Updated:January 24, 2026 at 08:33 AM
Rooms and interior
- Bedrooms:4
- Total bathrooms:4
- Full bathrooms:3
- Half bathrooms:1
- Living area:2,750 sq. ft.
Heating and cooling
- Cooling:Central A/C
- Heating:Electric, Forced Air, Heat Pump(s), Propane - Leased
Structure and exterior
- Year built:2005
- Building area:2,750 sq. ft.
- Lot area:0.41 Acres
Utilities
- Water:Public
- Sewer:Public Sewer
Finances and disclosures
- Price:$724,000
- Price per sq. ft.:$263.27
- Tax amount:$1,283 (2025)
New listings near 37543 Leisure Dr
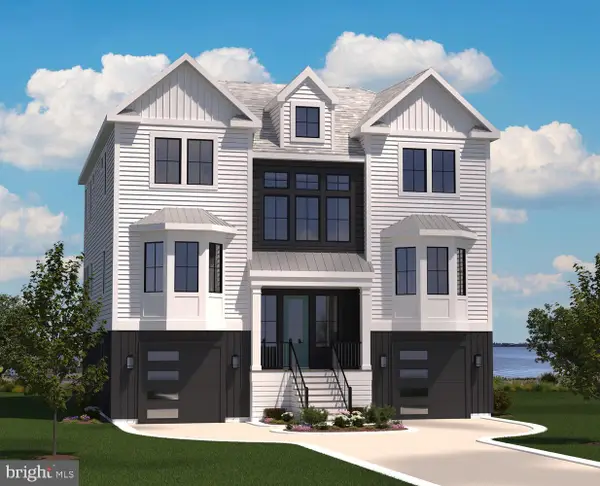 $3,179,531Pending5 beds 7 baths5,631 sq. ft.
$3,179,531Pending5 beds 7 baths5,631 sq. ft.30902 Channel Watch Ln, SELBYVILLE, DE 19975
MLS# DESU2104882Listed by: MONUMENT SOTHEBY'S INTERNATIONAL REALTY- Coming SoonOpen Sat, 12 to 2pm
 $750,000Coming Soon4 beds 4 baths
$750,000Coming Soon4 beds 4 baths37068 Cygnet Dr, SELBYVILLE, DE 19975
MLS# DESU2104910Listed by: KELLER WILLIAMS REALTY - Coming Soon
 $665,000Coming Soon3 beds 3 baths
$665,000Coming Soon3 beds 3 baths36258 Waterleaf Way, SELBYVILLE, DE 19975
MLS# DESU2104684Listed by: CROWLEY ASSOCIATES REALTY - New
 $715,000Active4 beds 4 baths2,750 sq. ft.
$715,000Active4 beds 4 baths2,750 sq. ft.37543 Leisure Dr, SELBYVILLE, DE 19975
MLS# DESU2103998Listed by: REMAX COASTAL - Open Fri, 2 to 4pmNew
 $399,000Active3 beds 2 baths1,304 sq. ft.
$399,000Active3 beds 2 baths1,304 sq. ft.38586 Yolanda St, SELBYVILLE, DE 19975
MLS# DESU2104824Listed by: WEICHERT, REALTORS - BEACH BOUND - New
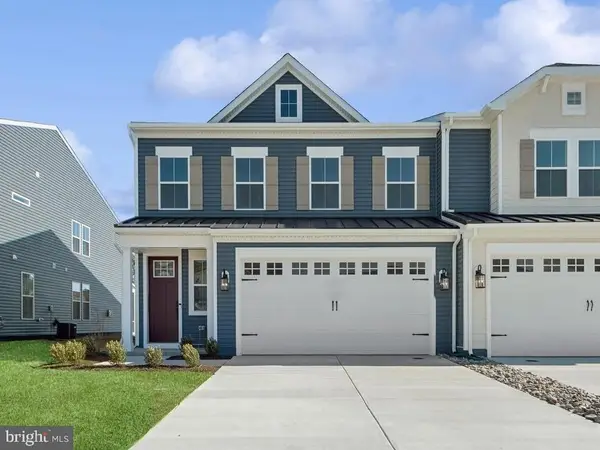 $519,990Active4 beds 4 baths2,561 sq. ft.
$519,990Active4 beds 4 baths2,561 sq. ft.12666 Drum Creek Way, SELBYVILLE, DE 19975
MLS# DESU2104732Listed by: DELAWARE HOMES INC - New
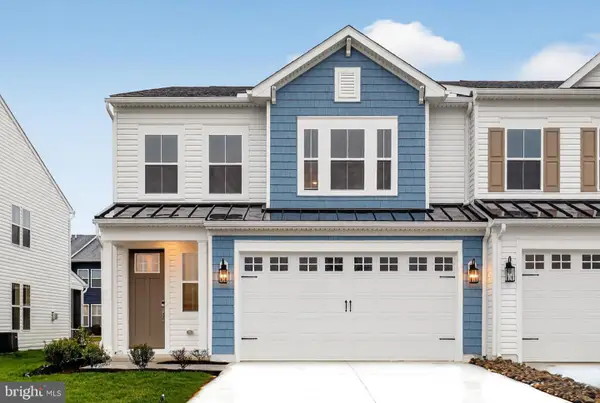 $539,990Active4 beds 4 baths2,561 sq. ft.
$539,990Active4 beds 4 baths2,561 sq. ft.12687 Drum Creek Way, SELBYVILLE, DE 19975
MLS# DESU2104738Listed by: DELAWARE HOMES INC - Coming SoonOpen Sat, 10am to 12pm
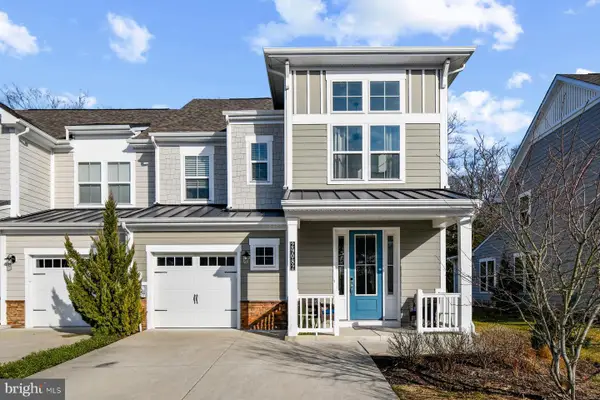 $625,000Coming Soon3 beds 3 baths
$625,000Coming Soon3 beds 3 baths29082 Sea Bird Ct, SELBYVILLE, DE 19975
MLS# DESU2104720Listed by: ATLANTIC SHORES SOTHEBY'S INTERNATIONAL REALTY 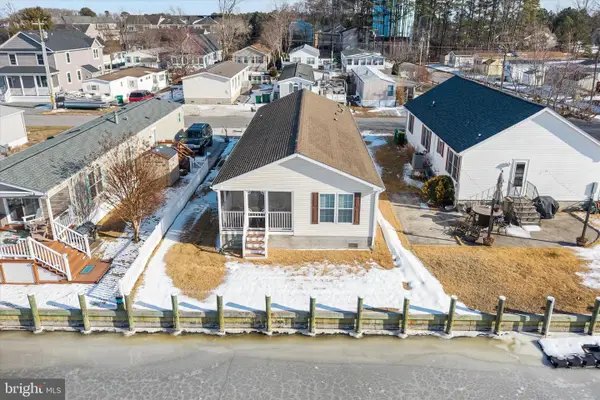 $479,900Pending3 beds 2 baths1,536 sq. ft.
$479,900Pending3 beds 2 baths1,536 sq. ft.36981 Blue Teal Rd, SELBYVILLE, DE 19975
MLS# DESU2104432Listed by: LONG & FOSTER REAL ESTATE, INC.- Open Sat, 11am to 1pmNew
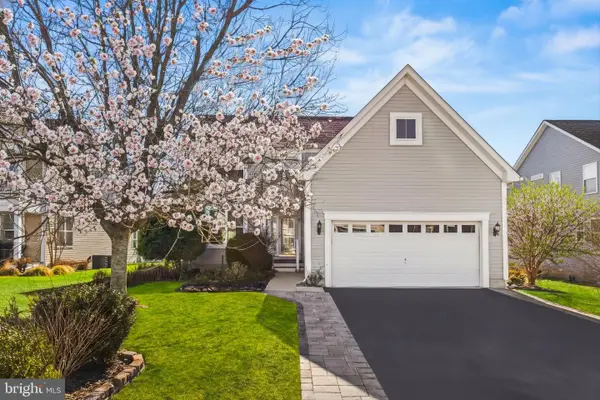 $539,900Active4 beds 3 baths2,216 sq. ft.
$539,900Active4 beds 3 baths2,216 sq. ft.37007 Owl Dr, SELBYVILLE, DE 19975
MLS# DESU2104426Listed by: KELLER WILLIAMS REALTY DELMARVA

