38312 Ocean Vista Dr #1082, Selbyville, DE 19975
Local realty services provided by:Better Homes and Gardens Real Estate Community Realty
38312 Ocean Vista Dr #1082,Selbyville, DE 19975
$765,000
- 3 Beds
- 4 Baths
- 2,500 sq. ft.
- Townhouse
- Active
Upcoming open houses
- Sat, Nov 1501:00 pm - 03:00 pm
Listed by: dawn marton
Office: long & foster real estate, inc.
MLS#:DESU2082542
Source:BRIGHTMLS
Price summary
- Price:$765,000
- Price per sq. ft.:$306
About this home
DIRECT VIEWS OF THE FENWICK ISLAND SKYLINE! With breathtaking scenery of WATER, WETLANDS, and WILDLIFE FROM EVERY LEVEL, this TURN-KEY 3-bedroom, 3.5-bath WATERFRONT retreat is a RARE FIND in the HIGHLY DESIRABLE Bayville Shores community—LESS THAN 3 MILES from the BEACHES , SHOPS, DINING, AND ENTERTAINMENT! The main level offers a bright and airy open-concept living space with elegant wainscoting throughout. The custom granite island in the kitchen provides ample counter space—perfect for gathering with family and friends. Step onto the screened-in porch overlooking the LITTLE ASSAWOMAN BAY—the ideal spot to relax, catch a breeze off the water, and unwind without the hassle of late-summer bugs. The primary suite is a true getaway, featuring a PRIVATE DECK where you can WAKE UP TO STUNNING SUNRISES OVER THE FENWICK ISLAND SKYLINE. In addition to a walk-in closet, this unit boasts a second spacious closet—a unique feature—offering plenty of storage for your summer essentials. The entry-level suite opens to a private covered patio and a lush green space, perfect for outdoor enjoyment and fun with your fur babies. Just inside, the conveniently located laundry area helps keep sand where it belongs. The spacious garage includes an exterior storm door and built-in storage closet, another feature unique to this home, providing ample space for all your beach gear. A boaters dream location with a private community ramp, and plenty of launch sites for your kayak or paddle board - perfect for all of your favorite water sports! Bayville Shores is ideally positioned between the Freeman Stage and the beaches, offering waterfront views, green spaces, fantastic amenities and more—ALL JUST MINUTES FROM THE SHORE! Don’t wait—YOUR DREAM BEACH HOME is ready—JUST TURN THE KEY AND START LIVING THE COASTAL LIFESTYLE TODAY!
Contact an agent
Home facts
- Year built:2001
- Listing ID #:DESU2082542
- Added:227 day(s) ago
- Updated:November 15, 2025 at 03:47 PM
Rooms and interior
- Bedrooms:3
- Total bathrooms:4
- Full bathrooms:3
- Half bathrooms:1
- Living area:2,500 sq. ft.
Heating and cooling
- Cooling:Central A/C
- Heating:Central, Electric, Forced Air, Heat Pump(s)
Structure and exterior
- Roof:Shingle
- Year built:2001
- Building area:2,500 sq. ft.
- Lot area:46.37 Acres
Utilities
- Water:Community
- Sewer:Public Septic
Finances and disclosures
- Price:$765,000
- Price per sq. ft.:$306
- Tax amount:$1,230 (2024)
New listings near 38312 Ocean Vista Dr #1082
 $1,898,069Pending5 beds 5 baths4,491 sq. ft.
$1,898,069Pending5 beds 5 baths4,491 sq. ft.30743 Keepers Walk, SELBYVILLE, DE 19975
MLS# DESU2100496Listed by: MONUMENT SOTHEBY'S INTERNATIONAL REALTY- Open Sat, 12 to 2pmNew
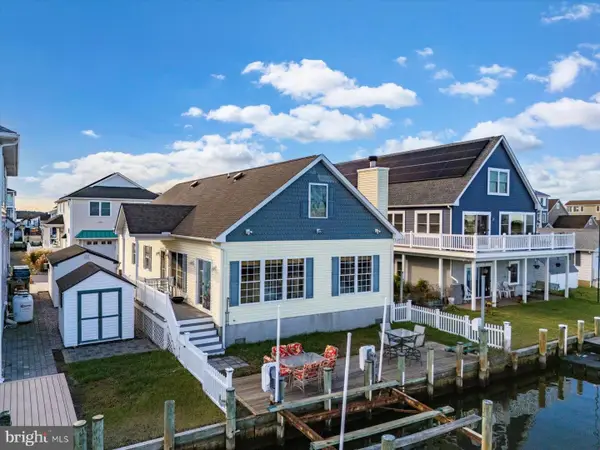 $899,900Active3 beds 3 baths1,820 sq. ft.
$899,900Active3 beds 3 baths1,820 sq. ft.38801 Wilson Ave, SELBYVILLE, DE 19975
MLS# DESU2098952Listed by: KELLER WILLIAMS REALTY - New
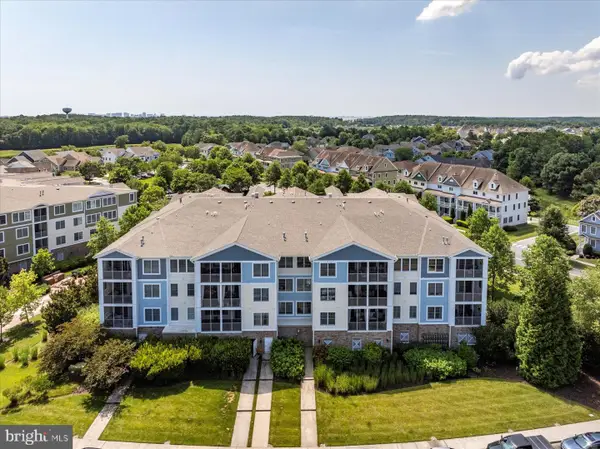 $375,000Active2 beds 2 baths1,312 sq. ft.
$375,000Active2 beds 2 baths1,312 sq. ft.31574 Winterberry Pkwy #306, SELBYVILLE, DE 19975
MLS# DESU2100172Listed by: KELLER WILLIAMS REALTY - New
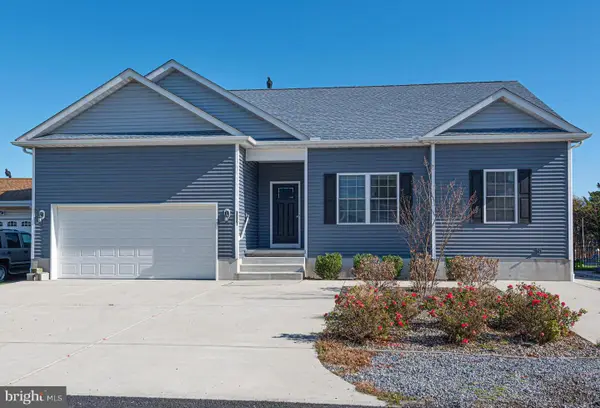 $875,000Active3 beds 2 baths1,838 sq. ft.
$875,000Active3 beds 2 baths1,838 sq. ft.38261 Bayberry Ln, SELBYVILLE, DE 19975
MLS# DESU2100518Listed by: REMAX COASTAL - New
 $340,000Active3 beds 2 baths1,380 sq. ft.
$340,000Active3 beds 2 baths1,380 sq. ft.3 W 1st St, SELBYVILLE, DE 19975
MLS# DESU2099286Listed by: NEXTHOME TOMORROW REALTY - Open Sat, 11am to 1pmNew
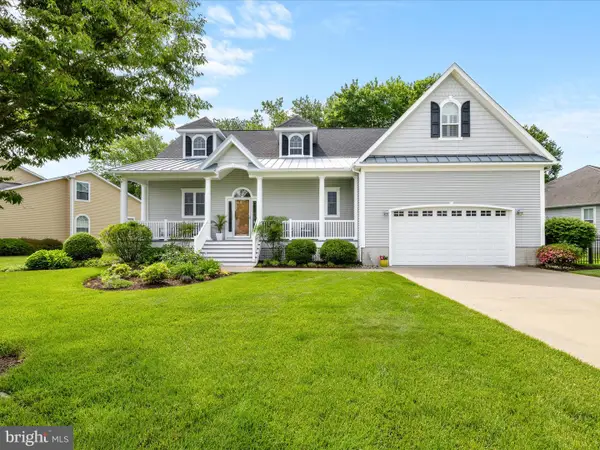 $779,000Active4 beds 4 baths3,440 sq. ft.
$779,000Active4 beds 4 baths3,440 sq. ft.36929 Creekhaven Dr, SELBYVILLE, DE 19975
MLS# DESU2100166Listed by: LONG & FOSTER REAL ESTATE, INC. - New
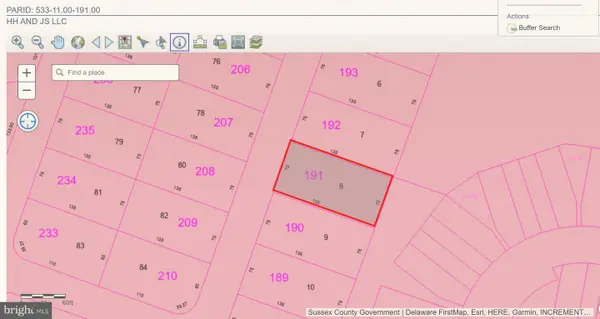 $35,000Active0.23 Acres
$35,000Active0.23 AcresLot 8 Hampden Park, SELBYVILLE, DE 19975
MLS# DESU2100306Listed by: COLDWELL BANKER REALTY - New
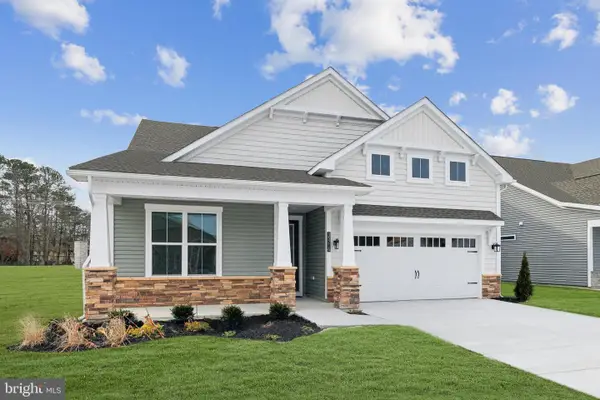 $549,990Active3 beds 2 baths
$549,990Active3 beds 2 baths35210 Wild Goose Lndg, SELBYVILLE, DE 19975
MLS# DESU2100156Listed by: LONG & FOSTER REAL ESTATE, INC. 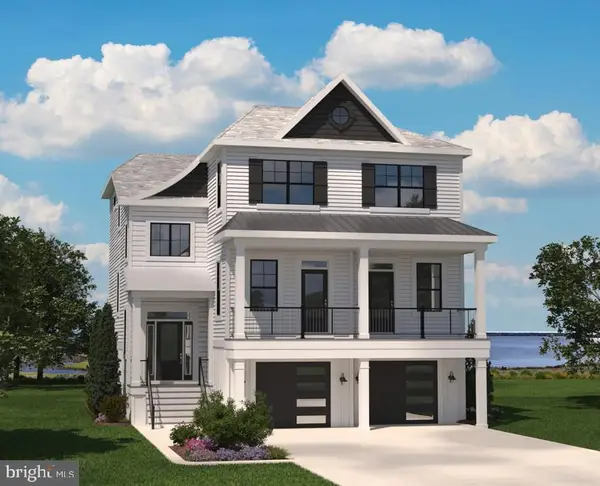 $2,487,089Pending5 beds 5 baths5,320 sq. ft.
$2,487,089Pending5 beds 5 baths5,320 sq. ft.30570 Lightkeepers Way, SELBYVILLE, DE 19975
MLS# DESU2100182Listed by: MONUMENT SOTHEBY'S INTERNATIONAL REALTY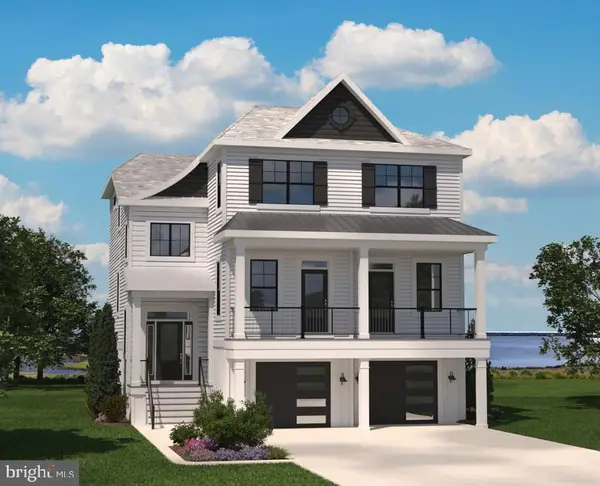 $2,267,938Pending4 beds 4 baths5,320 sq. ft.
$2,267,938Pending4 beds 4 baths5,320 sq. ft.Lot 43 Lightkeepers Way, SELBYVILLE, DE 19975
MLS# DESU2100226Listed by: MONUMENT SOTHEBY'S INTERNATIONAL REALTY
