38817 Taft Ave, SELBYVILLE, DE 19975
Local realty services provided by:Better Homes and Gardens Real Estate Reserve
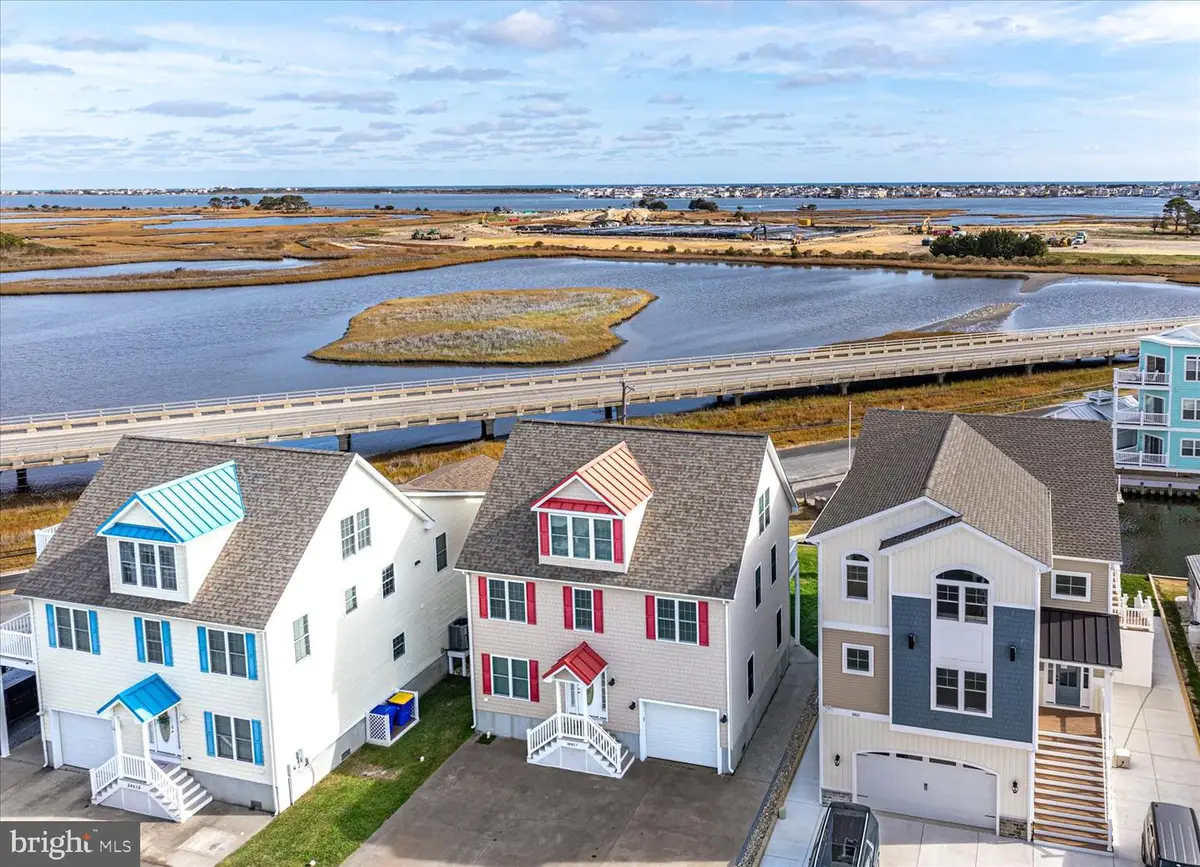
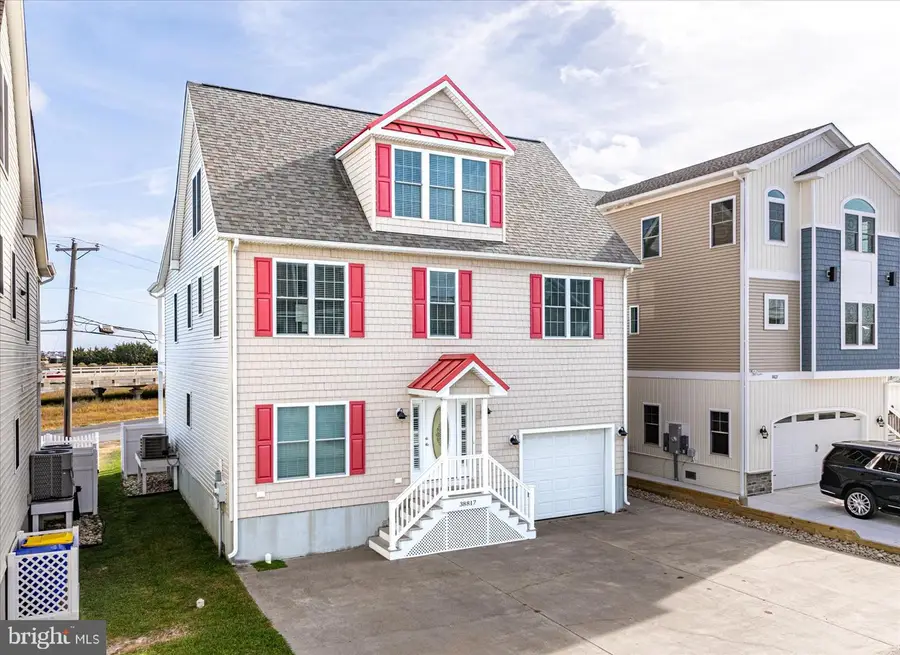
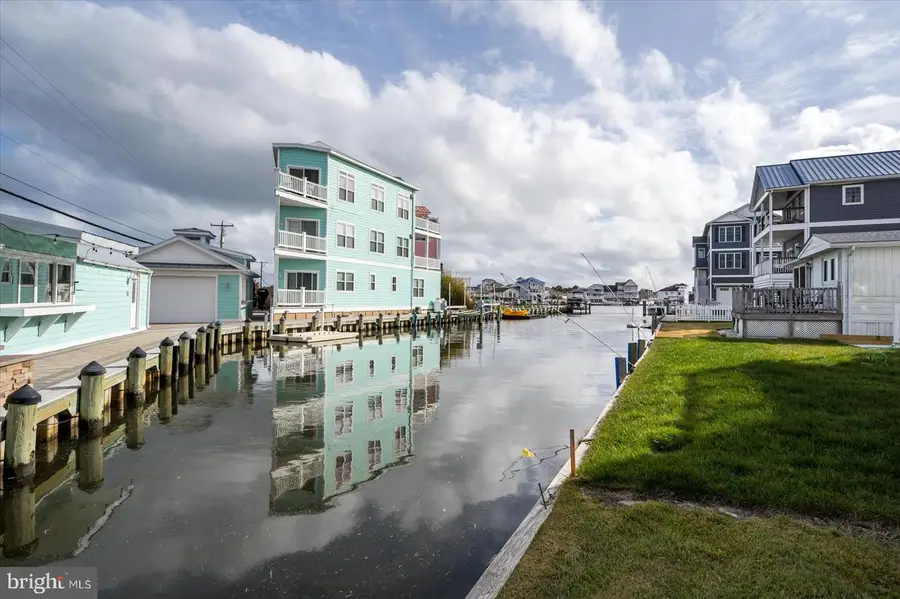
38817 Taft Ave,SELBYVILLE, DE 19975
$850,000
- 5 Beds
- 4 Baths
- 3,000 sq. ft.
- Single family
- Pending
Listed by:rhonda frick
Office:long & foster real estate, inc.
MLS#:DESU2073962
Source:BRIGHTMLS
Price summary
- Price:$850,000
- Price per sq. ft.:$283.33
- Monthly HOA dues:$131.67
About this home
If you're looking for waterfront living with stunning bay views, close proximity to the beach, and abundant space to spread out with friends and family, then you've found it at 38817 Taft Avenue! The first floor boasts an apartment-style layout, perfect for guests and entertaining, with a kitchenette, dining area, full living room, two large bedrooms, a full bath, and access to the patio. The second level is filled with natural light and maximizes the water views, offering an open floor plan with two living areas, a gourmet kitchen with high-end cabinetry, granite countertops, and a massive island with a breakfast bar, as well as a charming reading nook. This level also holds the master suite, with an en-suite bath and walk-in closet. The wrap balcony allows everyone to enjoy the outdoors, whether you're sipping your morning coffee, enjoying dinner with friends and family, or taking in the sunrises and sunsets. The third level holds two more large bedrooms and a full bath, offering plenty of space for guests. This is a prime location for jetskis, kayaks, and paddle boards, where from your back door you'll be able to hop on and find easy access to the open bay .This property also comes with a spacious back yard with enough room to potentially add a she-shed, man-cave, or party house, a popular concept in the community allowing you to maximize your outdoor entertaining space. Located in the Cape Windsor community, you'll be able to enjoy the community pool and sun deck, private bayfront park area, the tot-lot, community boat ramp, and store your boat trailer on the community storage lot. All of this is located just 1.5 miles to the sandy beaches of Fenwick Island and North Ocean City, a stone's throw from popular restaurants, and just 3 miles to the Freeman Stage live performances and the gorgeous Bayside Resort Golf Club golf course. Enjoy all that the coastal area has to offer! Whether you're looking for a primary home or beach retreat 38817 Taft Ave is sure to check all of the boxes.
Contact an agent
Home facts
- Year built:2014
- Listing Id #:DESU2073962
- Added:280 day(s) ago
- Updated:August 15, 2025 at 07:30 AM
Rooms and interior
- Bedrooms:5
- Total bathrooms:4
- Full bathrooms:3
- Half bathrooms:1
- Living area:3,000 sq. ft.
Heating and cooling
- Cooling:Central A/C
- Heating:Electric, Heat Pump(s)
Structure and exterior
- Roof:Architectural Shingle
- Year built:2014
- Building area:3,000 sq. ft.
- Lot area:0.14 Acres
Utilities
- Water:Private/Community Water
- Sewer:Public Sewer
Finances and disclosures
- Price:$850,000
- Price per sq. ft.:$283.33
- Tax amount:$1,625 (2024)
New listings near 38817 Taft Ave
- New
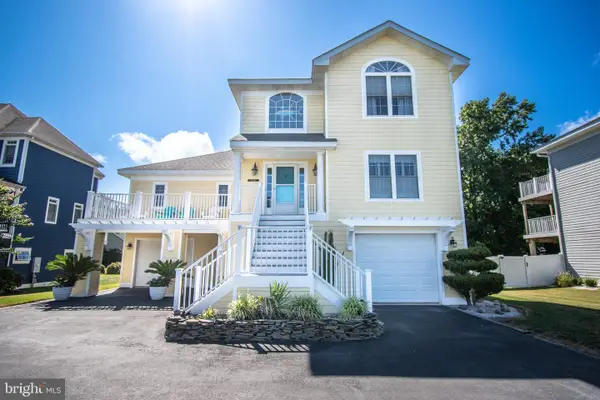 $799,000Active4 beds 4 baths3,400 sq. ft.
$799,000Active4 beds 4 baths3,400 sq. ft.38026 Fenwick Shoals Blvd, SELBYVILLE, DE 19975
MLS# DESU2092624Listed by: KELLER WILLIAMS REALTY - New
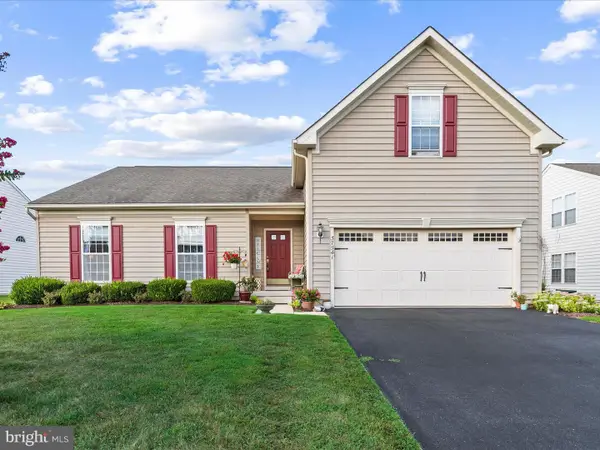 $550,000Active4 beds 4 baths1,981 sq. ft.
$550,000Active4 beds 4 baths1,981 sq. ft.37541 Janice Cir, SELBYVILLE, DE 19975
MLS# DESU2092864Listed by: NORTHROP REALTY - New
 $550,000Active3 beds 3 baths2,200 sq. ft.
$550,000Active3 beds 3 baths2,200 sq. ft.36839 Herring Way, SELBYVILLE, DE 19975
MLS# DESU2092834Listed by: LONG & FOSTER REAL ESTATE, INC. - Coming Soon
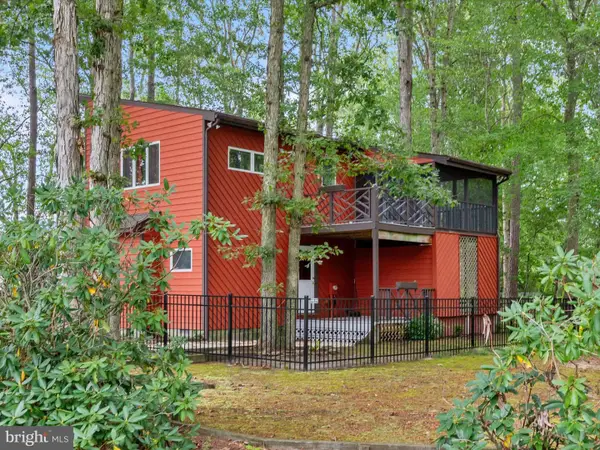 $414,900Coming Soon3 beds 2 baths
$414,900Coming Soon3 beds 2 baths37964 Fenwick Cir, SELBYVILLE, DE 19975
MLS# DESU2092892Listed by: NORTHROP REALTY - New
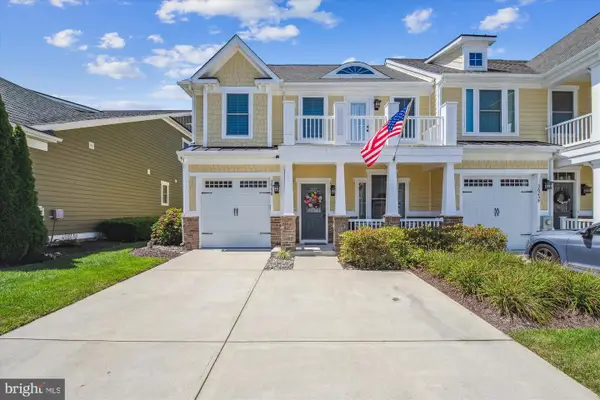 $750,000Active3 beds 3 baths2,315 sq. ft.
$750,000Active3 beds 3 baths2,315 sq. ft.36258 Waterleaf Way, SELBYVILLE, DE 19975
MLS# DESU2092360Listed by: CROWLEY ASSOCIATES REALTY - New
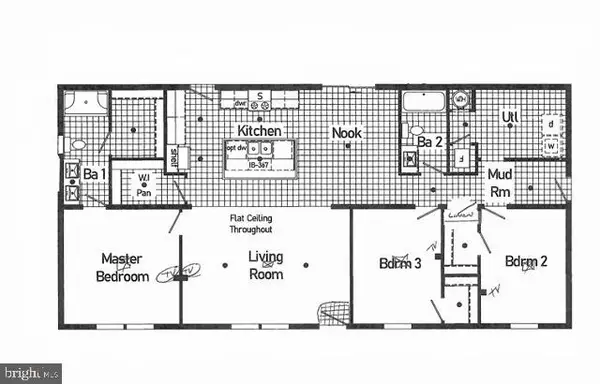 $339,000Active3 beds 2 baths
$339,000Active3 beds 2 baths33888 Palomino Dr, SELBYVILLE, DE 19975
MLS# DESU2092700Listed by: 4 SHORE REALTY LLC - Open Sun, 11am to 1pmNew
 $549,000Active4 beds 3 baths2,055 sq. ft.
$549,000Active4 beds 3 baths2,055 sq. ft.31574 Winterberry Pkwy #208b, SELBYVILLE, DE 19975
MLS# DESU2092608Listed by: KELLER WILLIAMS REALTY - New
 $380,000Active2 beds 3 baths600 sq. ft.
$380,000Active2 beds 3 baths600 sq. ft.37898 Eagle Ln #344, SELBYVILLE, DE 19975
MLS# DESU2092414Listed by: EXP REALTY, LLC - New
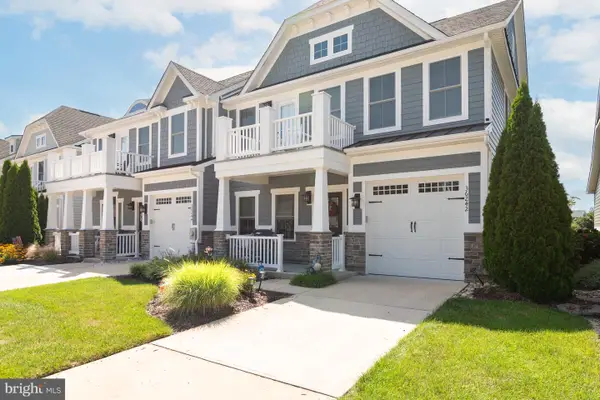 $749,900Active3 beds 3 baths2,200 sq. ft.
$749,900Active3 beds 3 baths2,200 sq. ft.36242 Waterleaf Way, SELBYVILLE, DE 19975
MLS# DESU2092562Listed by: PATTERSON-SCHWARTZ-HOCKESSIN - New
 $545,000Active4 beds 3 baths2,055 sq. ft.
$545,000Active4 beds 3 baths2,055 sq. ft.31574 Winterberry Pkwy #109, SELBYVILLE, DE 19975
MLS# DESU2092462Listed by: BERKSHIRE HATHAWAY HOMESERVICES PENFED REALTY
