48 W Mccabe St, Selbyville, DE 19975
Local realty services provided by:Better Homes and Gardens Real Estate GSA Realty
48 W Mccabe St,Selbyville, DE 19975
$249,900
- 2 Beds
- 2 Baths
- 1,256 sq. ft.
- Single family
- Pending
Listed by: jacob s ryan
Office: re/max point realty
MLS#:DESU2095446
Source:BRIGHTMLS
Price summary
- Price:$249,900
- Price per sq. ft.:$198.96
About this home
Back on the market! Welcome to 48 W McCabe St! This ranch home is situated in the quiet town of Selbyville that is only a short drive to local beaches, an even shorter walk to the local public library, and minutes from Rt. 113 for commuting. Fenwick Island, Bethany Beach, and Ocean City, MD are all within reach from this location. This lot has driveway parking, an oversized detached garage, and the backyard is fully fenced. The garage is perfect for a home gym, workshop, car enthusiast, or just for hanging out! Inside the home, there are two bedrooms with a potential use for a third bedroom and two full baths. The kitchen features painted cabinets, an eat in area, and newer stainless steel appliances. There is a family room through the barn door off the kitchen that boasts natural lighting and is large enough for any use you can imagine to really enjoy your down time. One bedroom in the back of the home features its own private full bath with a soaking tub and a laundry area. Recent updates include new windows, new exterior doors, new mini split systems for AC and heat, all new plumbing, and new luxury vinyl plank flooring throughout. Kitchen appliances along with the washer and dryer are all included in the sale. Schedule your private showing today to see the possibilities! *Listing agent is related to the seller.
Contact an agent
Home facts
- Year built:1934
- Listing ID #:DESU2095446
- Added:170 day(s) ago
- Updated:February 11, 2026 at 08:32 AM
Rooms and interior
- Bedrooms:2
- Total bathrooms:2
- Full bathrooms:2
- Living area:1,256 sq. ft.
Heating and cooling
- Cooling:Ductless/Mini-Split
- Heating:Electric, Heat Pump - Electric BackUp
Structure and exterior
- Year built:1934
- Building area:1,256 sq. ft.
- Lot area:0.2 Acres
Schools
- High school:SUSSEX CENTRAL
- Elementary school:PHILLIP C. SHOWELL
Utilities
- Water:Public
- Sewer:Public Sewer
Finances and disclosures
- Price:$249,900
- Price per sq. ft.:$198.96
- Tax amount:$643 (2025)
New listings near 48 W Mccabe St
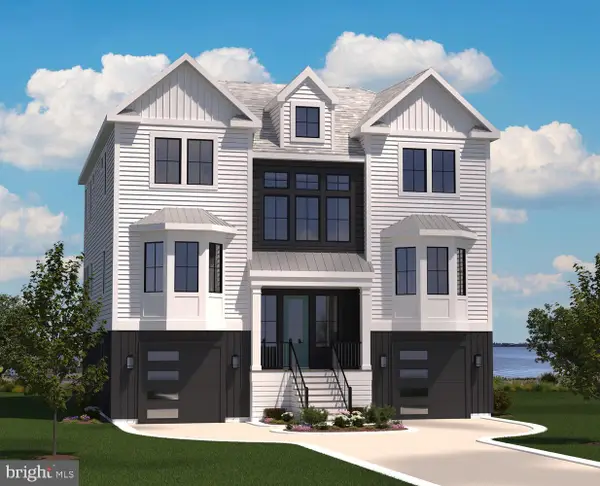 $3,179,531Pending5 beds 7 baths5,631 sq. ft.
$3,179,531Pending5 beds 7 baths5,631 sq. ft.30902 Channel Watch Ln, SELBYVILLE, DE 19975
MLS# DESU2104882Listed by: MONUMENT SOTHEBY'S INTERNATIONAL REALTY- Coming SoonOpen Sat, 12 to 2pm
 $750,000Coming Soon4 beds 4 baths
$750,000Coming Soon4 beds 4 baths37068 Cygnet Dr, SELBYVILLE, DE 19975
MLS# DESU2104910Listed by: KELLER WILLIAMS REALTY - Coming Soon
 $665,000Coming Soon3 beds 3 baths
$665,000Coming Soon3 beds 3 baths36258 Waterleaf Way, SELBYVILLE, DE 19975
MLS# DESU2104684Listed by: CROWLEY ASSOCIATES REALTY - New
 $715,000Active4 beds 4 baths2,750 sq. ft.
$715,000Active4 beds 4 baths2,750 sq. ft.37543 Leisure Dr, SELBYVILLE, DE 19975
MLS# DESU2103998Listed by: REMAX COASTAL - Open Fri, 2 to 4pmNew
 $399,000Active3 beds 2 baths1,304 sq. ft.
$399,000Active3 beds 2 baths1,304 sq. ft.38586 Yolanda St, SELBYVILLE, DE 19975
MLS# DESU2104824Listed by: WEICHERT, REALTORS - BEACH BOUND - New
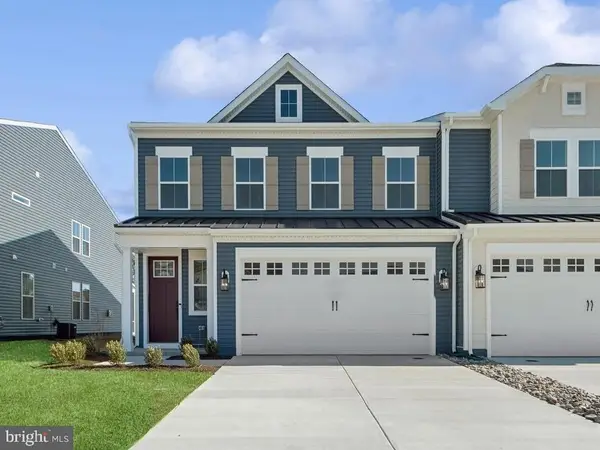 $519,990Active4 beds 4 baths2,561 sq. ft.
$519,990Active4 beds 4 baths2,561 sq. ft.12666 Drum Creek Way, SELBYVILLE, DE 19975
MLS# DESU2104732Listed by: DELAWARE HOMES INC - New
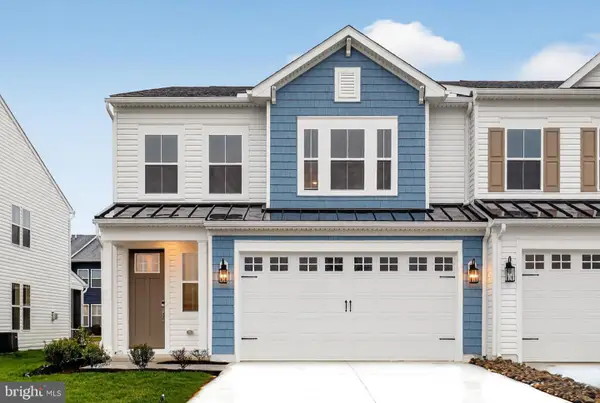 $539,990Active4 beds 4 baths2,561 sq. ft.
$539,990Active4 beds 4 baths2,561 sq. ft.12687 Drum Creek Way, SELBYVILLE, DE 19975
MLS# DESU2104738Listed by: DELAWARE HOMES INC - Coming SoonOpen Sat, 10am to 12pm
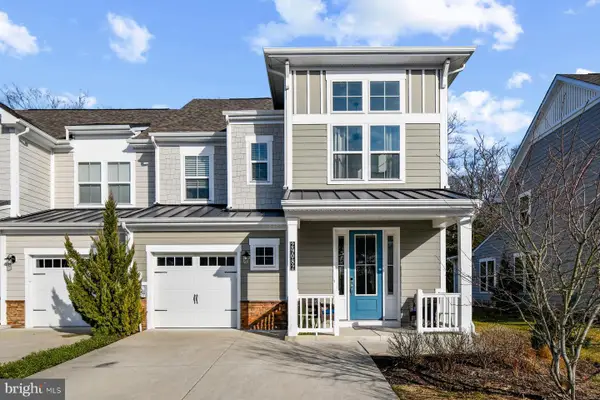 $625,000Coming Soon3 beds 3 baths
$625,000Coming Soon3 beds 3 baths29082 Sea Bird Ct, SELBYVILLE, DE 19975
MLS# DESU2104720Listed by: ATLANTIC SHORES SOTHEBY'S INTERNATIONAL REALTY 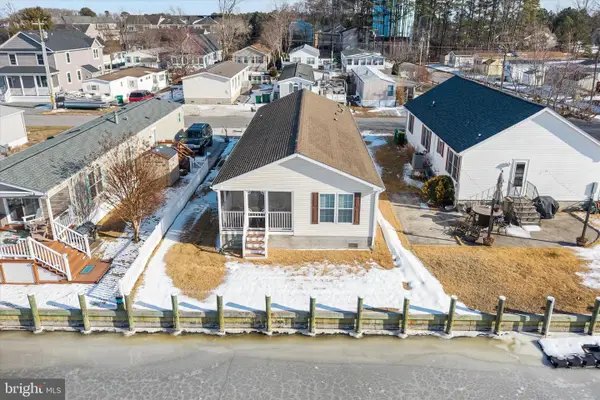 $479,900Pending3 beds 2 baths1,536 sq. ft.
$479,900Pending3 beds 2 baths1,536 sq. ft.36981 Blue Teal Rd, SELBYVILLE, DE 19975
MLS# DESU2104432Listed by: LONG & FOSTER REAL ESTATE, INC.- Open Sat, 11am to 1pmNew
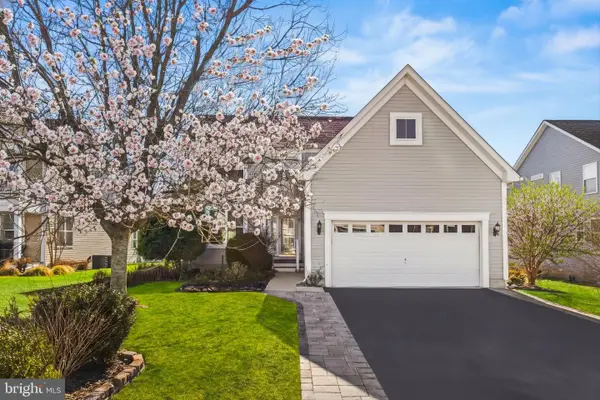 $539,900Active4 beds 3 baths2,216 sq. ft.
$539,900Active4 beds 3 baths2,216 sq. ft.37007 Owl Dr, SELBYVILLE, DE 19975
MLS# DESU2104426Listed by: KELLER WILLIAMS REALTY DELMARVA

