1012 Virdin Dr, Smyrna, DE 19977
Local realty services provided by:Better Homes and Gardens Real Estate GSA Realty
Listed by: david vasso
Office: atlantic five realty
MLS#:DEKT2042124
Source:BRIGHTMLS
Price summary
- Price:$414,896
- Price per sq. ft.:$220.92
- Monthly HOA dues:$198
About this home
**December move-in** The Sonoma floorplan is the perfect blend of style and comfort, offering a spacious single-level design with 3 bedrooms and 2 baths. Enjoy easy living on one level!
This cozy single-story home is designed for comfort and convenience with an open layout that connects the kitchen, dining area, and family room—making it easy to stay connected with family and friends. The gourmet kitchen features Carrara Breve quartz countertops, a 3"x6" fawn gloss tile backsplash, upgraded white cabinets, and a large island that’s perfect for casual meals or morning coffee.
A bright sunroom extension opens to an outdoor patio where you can relax or entertain. The spacious owner’s suite is tucked in the back of the home for privacy, while two additional bedrooms near the front can be used for guests, a hobby space, or a home office. A cozy fireplace adds warmth to the main living area, and the two-car garage offers extra storage.
Washer, dryer, and refrigerator are all included—so you can move right in and start enjoying the good life!
The 2-car garage provides the convenience of bonus unconditioned attic storage, perfect for items you want to keep from your previous home. Plus, at Auburn Meadows you’ll enjoy maintenance-free living with lawn care and snow removal included — giving you more time to do what you love.
Don’t wait — schedule your appointment today and make this beautiful home yours!
About the community: Auburn Meadows 55+ is a bustling active adult community with gorgeous amenities: outdoor pool, outdoor fireplaces, tennis and pickleball courts, stunning clubhouse with byob sports bar, wine lockers, pool table, gathering area, commercial kitchen, fitness center, and much more! Amenities are ready for you now - no waiting!
*Pictures are of a model home and for representational purposes only. See New Home Consultant for details. Taxes to be assessed after settlement. If using a Realtor: the agent's client must acknowledge on their first interaction with Lennar that they are being represented by a Realtor, and the Realtor must accompany their client on their first visit.
Contact an agent
Home facts
- Year built:2025
- Listing ID #:DEKT2042124
- Added:58 day(s) ago
- Updated:December 25, 2025 at 08:30 AM
Rooms and interior
- Bedrooms:3
- Total bathrooms:2
- Full bathrooms:2
- Living area:1,878 sq. ft.
Heating and cooling
- Cooling:Central A/C
- Heating:Central, Natural Gas
Structure and exterior
- Year built:2025
- Building area:1,878 sq. ft.
- Lot area:0.15 Acres
Utilities
- Water:Public
- Sewer:Public Sewer
Finances and disclosures
- Price:$414,896
- Price per sq. ft.:$220.92
New listings near 1012 Virdin Dr
- Coming Soon
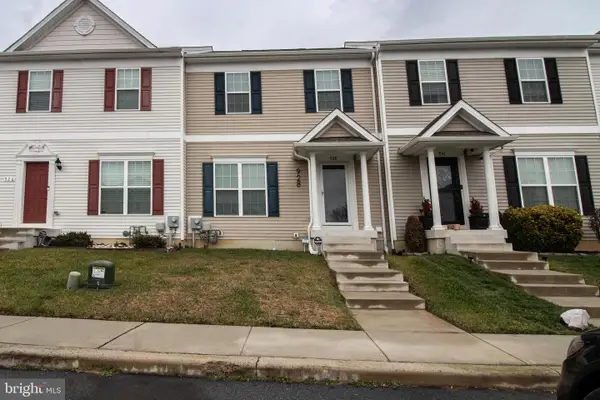 $315,000Coming Soon3 beds 3 baths
$315,000Coming Soon3 beds 3 baths928 Alexandria Way, SMYRNA, DE 19977
MLS# DEKT2042534Listed by: EMPOWER REAL ESTATE, LLC - Coming Soon
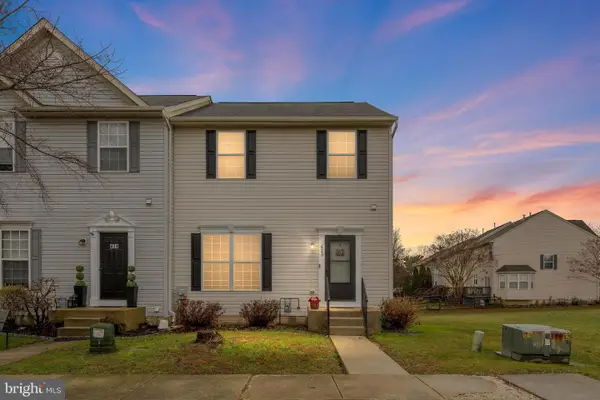 $295,000Coming Soon3 beds 3 baths
$295,000Coming Soon3 beds 3 baths429 Sequoia Dr, SMYRNA, DE 19977
MLS# DEKT2042970Listed by: FOWLER AND CO - New
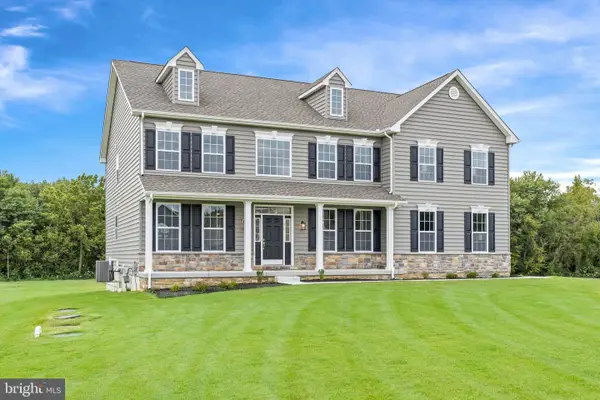 $819,965Active4 beds 3 baths3,700 sq. ft.
$819,965Active4 beds 3 baths3,700 sq. ft.31 Summit Drive, SMYRNA, DE 19977
MLS# DEKT2043202Listed by: EXP REALTY, LLC - Coming Soon
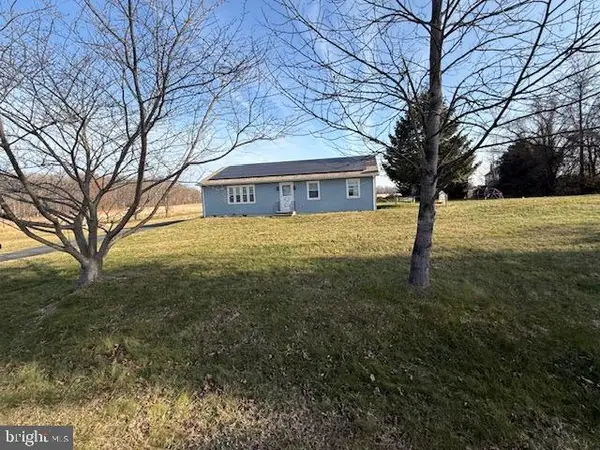 $285,000Coming Soon3 beds 2 baths
$285,000Coming Soon3 beds 2 baths1273 Alabam Rd, SMYRNA, DE 19977
MLS# DENC2094690Listed by: KELLER WILLIAMS REALTY  $741,990Active4 beds 4 baths4,400 sq. ft.
$741,990Active4 beds 4 baths4,400 sq. ft.1 Summit Dr #philadelphian, SMYRNA, DE 19977
MLS# DEKT2008036Listed by: EXP REALTY, LLC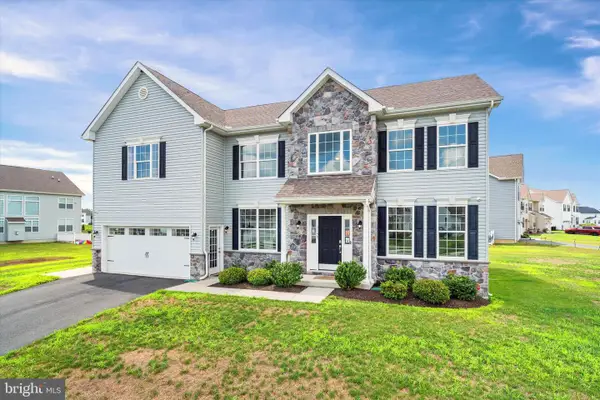 $595,990Active4 beds 3 baths3,000 sq. ft.
$595,990Active4 beds 3 baths3,000 sq. ft.2 Summit Dr #charleston Grand, SMYRNA, DE 19977
MLS# DEKT2008038Listed by: EXP REALTY, LLC $652,990Active3 beds 2 baths2,660 sq. ft.
$652,990Active3 beds 2 baths2,660 sq. ft.5 Summit Drive #jefferson Grand, SMYRNA, DE 19977
MLS# DEKT2008040Listed by: EXP REALTY, LLC $595,990Active4 beds 3 baths3,000 sq. ft.
$595,990Active4 beds 3 baths3,000 sq. ft.3 Summit Dr #hancock, SMYRNA, DE 19977
MLS# DEKT2008044Listed by: EXP REALTY, LLC $636,990Active4 beds 3 baths3,500 sq. ft.
$636,990Active4 beds 3 baths3,500 sq. ft.10 Summit Drive #gladwyn, SMYRNA, DE 19977
MLS# DEKT2008048Listed by: EXP REALTY, LLC $660,990Active4 beds 3 baths2,800 sq. ft.
$660,990Active4 beds 3 baths2,800 sq. ft.9 Summit Drive #legend, SMYRNA, DE 19977
MLS# DEKT2008050Listed by: EXP REALTY, LLC
