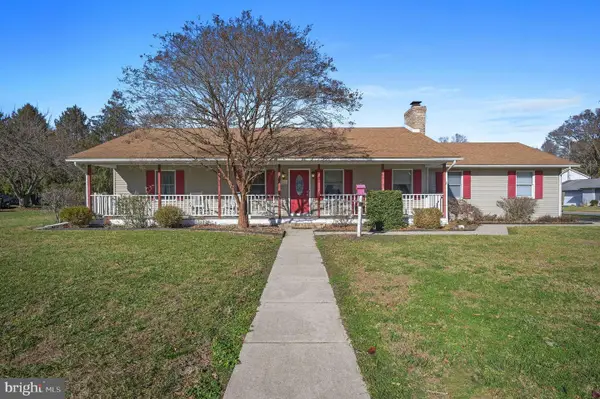108 Salerno Dr, Smyrna, DE 19977
Local realty services provided by:Better Homes and Gardens Real Estate GSA Realty
Listed by: patti s carlson
Office: patterson-schwartz-hockessin
MLS#:DEKT2040536
Source:BRIGHTMLS
Price summary
- Price:$320,000
- Price per sq. ft.:$153.92
- Monthly HOA dues:$8.33
About this home
Welcome to 108 Salerno Drive – a standout Brandywine model in Cambria Village. This 3-bedroom, 2.5-bath townhouse is one of the largest models available, featuring valuable bump-outs that expand the square footage, especially in the kitchen where it counts the most. This home is filled with thoughtful upgrades throughout. From the moment you enter, you’ll notice the attention to detail—starting with a charming entryway complete with a coat and boot rack for everyday convenience. The bright and spacious living room is filled with natural light from the double window, creating a warm and welcoming atmosphere. Flowing effortlessly into the eat-in kitchen, you'll find a redesigned layout that offers enhanced storage, 42” upgraded cabinets, gas cooking, and a generously sized pantry—just what everyone needs! The kitchen’s sliding door opens to a rear deck, ideal for grilling or relaxing on summer evenings. A main-level powder room adds convenience for guests. Upstairs, the primary suite features a private en-suite bathroom with double sinks, while two additional bedrooms share a full hall bath—space for everyone and even a home office. The finished lower level adds even more versatility with a thoughtful bump-out providing extra living space—ideal for a playroom, media area, or home gym. Notable upgrades include a central vacuum system and an additional 220V line for flexibility. Situated in the desirable Cambria Village community, conveniently located near Route 1 and Route 13, with easy access to shopping, restaurants, places of worship, and just a short drive to Dover Air Force Base and the Delaware beaches. Schedule your private showing today and make this beautifully upgraded home your own.
Contact an agent
Home facts
- Year built:2018
- Listing ID #:DEKT2040536
- Added:90 day(s) ago
- Updated:November 26, 2025 at 08:49 AM
Rooms and interior
- Bedrooms:3
- Total bathrooms:3
- Full bathrooms:2
- Half bathrooms:1
- Living area:2,079 sq. ft.
Heating and cooling
- Cooling:Central A/C
- Heating:Forced Air, Natural Gas
Structure and exterior
- Year built:2018
- Building area:2,079 sq. ft.
- Lot area:0.05 Acres
Utilities
- Water:Public
- Sewer:Public Sewer
Finances and disclosures
- Price:$320,000
- Price per sq. ft.:$153.92
- Tax amount:$1,448 (2024)
New listings near 108 Salerno Dr
- New
 $375,000Active3 beds 2 baths1,500 sq. ft.
$375,000Active3 beds 2 baths1,500 sq. ft.132 Winston Ct, SMYRNA, DE 19977
MLS# DEKT2041140Listed by: BRYAN REALTY GROUP - New
 $140,000Active2 beds 2 baths1,378 sq. ft.
$140,000Active2 beds 2 baths1,378 sq. ft.825 Stella St #117, SMYRNA, DE 19977
MLS# DEKT2042708Listed by: REALTY MARK ASSOCIATES-NEWARK - Open Wed, 9am to 5pmNew
 $409,818Active2 beds 2 baths1,778 sq. ft.
$409,818Active2 beds 2 baths1,778 sq. ft.43 Ardmont Dr, SMYRNA, DE 19977
MLS# DEKT2042756Listed by: ATLANTIC FIVE REALTY - New
 $455,000Active4 beds 3 baths1,948 sq. ft.
$455,000Active4 beds 3 baths1,948 sq. ft.167 Garrisons Lake Blvd, SMYRNA, DE 19977
MLS# DEKT2042636Listed by: KELLER WILLIAMS REALTY - New
 $389,900Active4 beds 4 baths1,658 sq. ft.
$389,900Active4 beds 4 baths1,658 sq. ft.260 Golden Plover Dr, SMYRNA, DE 19977
MLS# DEKT2042700Listed by: WALKER REALTY GROUP - New
 $444,900Active3 beds 3 baths1,880 sq. ft.
$444,900Active3 beds 3 baths1,880 sq. ft.76 Zelkova Rd, SMYRNA, DE 19977
MLS# DEKT2042710Listed by: TESLA REALTY GROUP, LLC - Coming Soon
 $395,000Coming Soon2 beds 2 baths
$395,000Coming Soon2 beds 2 baths13 Union, SMYRNA, DE 19977
MLS# DEKT2042682Listed by: EXP REALTY, LLC - New
 $215,000Active2 beds 1 baths672 sq. ft.
$215,000Active2 beds 1 baths672 sq. ft.54 Locust St, SMYRNA, DE 19977
MLS# DEKT2042658Listed by: RIGHT COAST REALTY LLC - New
 $350,000Active3 beds 3 baths1,488 sq. ft.
$350,000Active3 beds 3 baths1,488 sq. ft.38 Liborio Ln, SMYRNA, DE 19977
MLS# DEKT2042550Listed by: KELLER WILLIAMS REALTY - New
 $435,000Active3 beds 3 baths2,085 sq. ft.
$435,000Active3 beds 3 baths2,085 sq. ft.938 Tamara Dr, SMYRNA, DE 19977
MLS# DEKT2042634Listed by: LIVEWELL PROPERTIES
