131 Hengst Farm Ln, Smyrna, DE 19977
Local realty services provided by:Better Homes and Gardens Real Estate Premier
131 Hengst Farm Ln,Smyrna, DE 19977
$457,351
- 2 Beds
- 2 Baths
- 1,684 sq. ft.
- Single family
- Active
Upcoming open houses
- Sat, Jan 0311:00 am - 05:00 pm
- Sun, Jan 0411:00 am - 05:00 pm
Listed by: lindsay l shaffer
Office: re/max elite
MLS#:DEKT2037574
Source:BRIGHTMLS
Price summary
- Price:$457,351
- Price per sq. ft.:$271.59
- Monthly HOA dues:$140
About this home
NEW CONSTRUCTION WITHOUT THE WAIT. This quick delivery by Benchmark builders is ready to go! Welcome to Bayard Classic floor plan in the highly sought-after Village of Eastridge, a vibrant 55+ Active Adult Community designed for easy living and low-maintenance lifestyles. This charming 2-bedroom, 2-bath home is built on the popular Bayard Classic floor plan, offering 1,684 square feet of thoughtfully designed, single-level living.
Step inside to discover a bright and open layout with expanded great room and dining room—perfect for relaxing or entertaining guests. The heart of the home flows effortlessly from the spacious kitchen to the extended living areas, leading out to a beautiful outdoor deck, ideal for enjoying your morning coffee or evening sunsets.
The primary suite, conveniently located on the main floor, features a private study/sitting room that provides a quiet retreat or flexible workspace. A generous 2-car garage and a full basement offer ample storage solutions and future possibilities.
Don’t miss this rare opportunity for a quick delivery home in a well-established community with resort-style amenities including a clubhouse with fitness center, 34 acres of open space, walking trails and a welcoming neighborhood feel. Schedule your tour today and start enjoying the lifestyle you deserve!
Contact an agent
Home facts
- Year built:2024
- Listing ID #:DEKT2037574
- Added:222 day(s) ago
- Updated:December 30, 2025 at 02:43 PM
Rooms and interior
- Bedrooms:2
- Total bathrooms:2
- Full bathrooms:2
- Living area:1,684 sq. ft.
Heating and cooling
- Cooling:Central A/C
- Heating:Forced Air, Natural Gas
Structure and exterior
- Roof:Architectural Shingle
- Year built:2024
- Building area:1,684 sq. ft.
- Lot area:0.11 Acres
Utilities
- Water:Public
- Sewer:Public Sewer
Finances and disclosures
- Price:$457,351
- Price per sq. ft.:$271.59
- Tax amount:$6 (2022)
New listings near 131 Hengst Farm Ln
- New
 $250,000Active2 beds 1 baths1,294 sq. ft.
$250,000Active2 beds 1 baths1,294 sq. ft.18 E South St, SMYRNA, DE 19977
MLS# DEKT2043346Listed by: THYME REAL ESTATE CO LLC  $399,990Pending3 beds 3 baths2,391 sq. ft.
$399,990Pending3 beds 3 baths2,391 sq. ft.549 W North St, SMYRNA, DE 19977
MLS# DEKT2043180Listed by: ATLANTIC FIVE REALTY- New
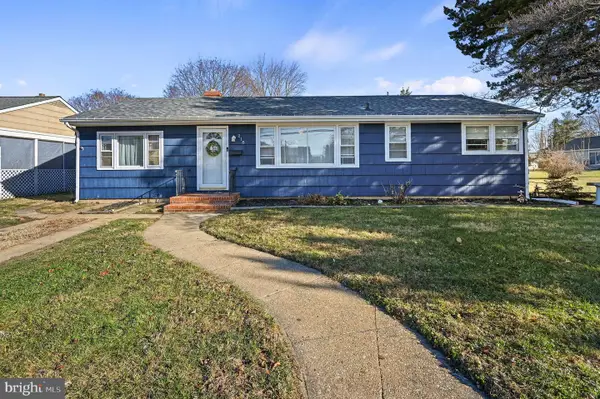 $265,000Active3 beds 1 baths1,300 sq. ft.
$265,000Active3 beds 1 baths1,300 sq. ft.218 N Union St, SMYRNA, DE 19977
MLS# DEKT2043124Listed by: KELLER WILLIAMS REALTY CENTRAL-DELAWARE - New
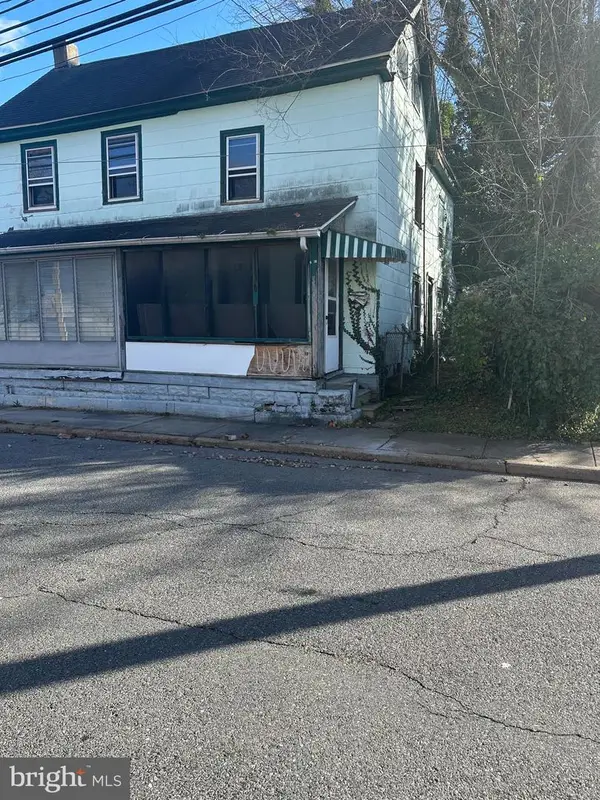 $249,900Active4 beds 2 baths1,740 sq. ft.
$249,900Active4 beds 2 baths1,740 sq. ft.43 E Mount Vernon St, SMYRNA, DE 19977
MLS# DEKT2043140Listed by: REAL BROKER, LLC - New
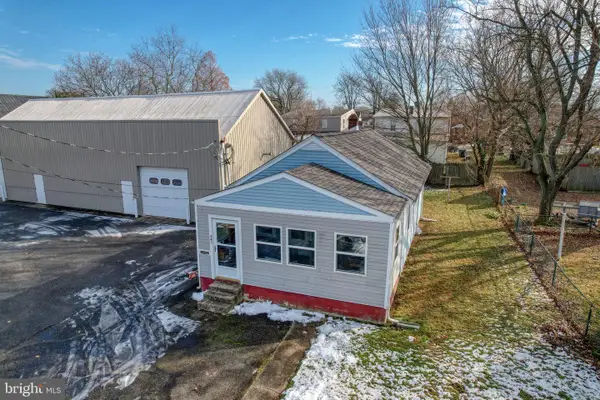 $190,000Active2 beds 1 baths1,024 sq. ft.
$190,000Active2 beds 1 baths1,024 sq. ft.441 Smyrna Clayton Blvd, SMYRNA, DE 19977
MLS# DEKT2043310Listed by: BURNS & ELLIS REALTORS - New
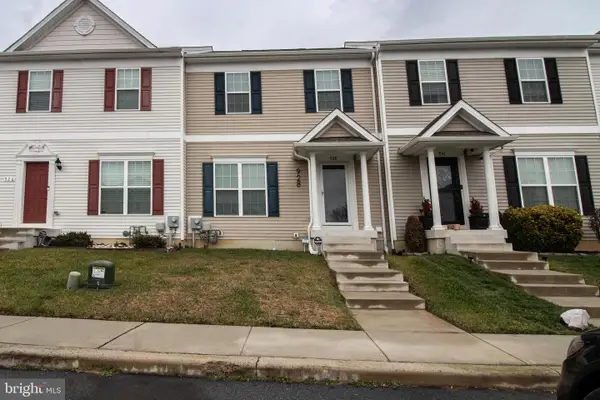 $315,000Active3 beds 3 baths1,808 sq. ft.
$315,000Active3 beds 3 baths1,808 sq. ft.928 Alexandria Way, SMYRNA, DE 19977
MLS# DEKT2042534Listed by: EMPOWER REAL ESTATE, LLC - Coming Soon
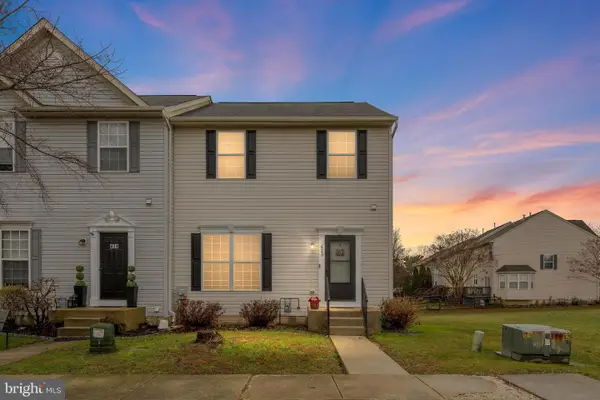 $295,000Coming Soon3 beds 3 baths
$295,000Coming Soon3 beds 3 baths429 Sequoia Dr, SMYRNA, DE 19977
MLS# DEKT2042970Listed by: FOWLER AND CO - New
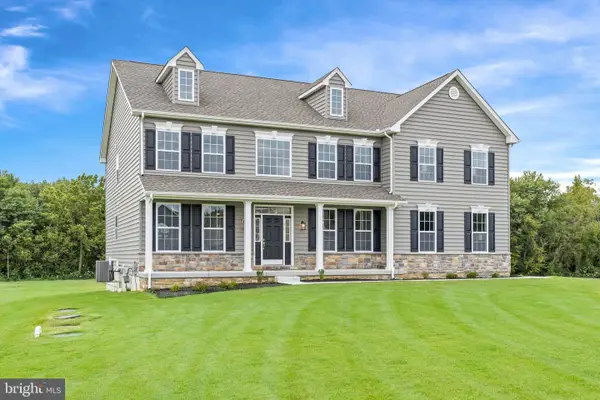 $819,965Active4 beds 3 baths3,700 sq. ft.
$819,965Active4 beds 3 baths3,700 sq. ft.31 Summit Drive, SMYRNA, DE 19977
MLS# DEKT2043202Listed by: EXP REALTY, LLC - Coming Soon
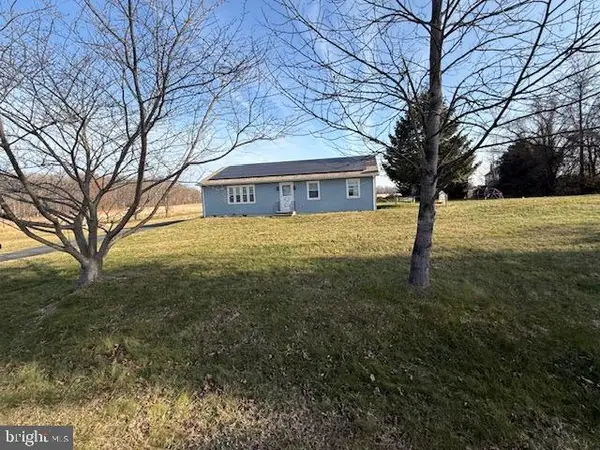 $285,000Coming Soon3 beds 2 baths
$285,000Coming Soon3 beds 2 baths1273 Alabam Rd, SMYRNA, DE 19977
MLS# DENC2094690Listed by: KELLER WILLIAMS REALTY  $741,990Active4 beds 4 baths4,400 sq. ft.
$741,990Active4 beds 4 baths4,400 sq. ft.1 Summit Dr #philadelphian, SMYRNA, DE 19977
MLS# DEKT2008036Listed by: EXP REALTY, LLC
